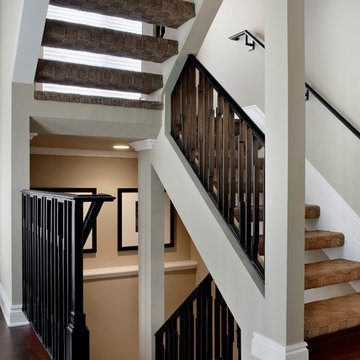12 410 foton på trappa, med heltäckningsmatta
Sortera efter:
Budget
Sortera efter:Populärt i dag
101 - 120 av 12 410 foton
Artikel 1 av 2

Klassisk inredning av en stor l-trappa, med heltäckningsmatta, sättsteg med heltäckningsmatta och räcke i trä
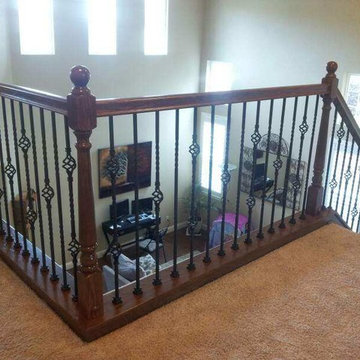
The customer was offered a choice between new material or refinishing their existing railings. They chose to install new material in order to get the best color match and eliminate the white, painted elements.
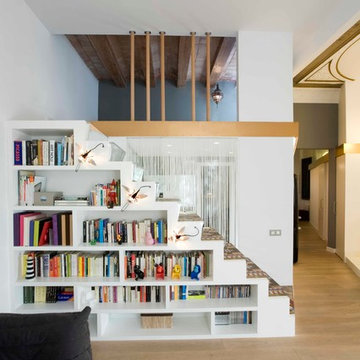
NURIA VILA http://www.nuriavila.com/
Modern inredning av en liten rak trappa, med heltäckningsmatta och sättsteg med heltäckningsmatta
Modern inredning av en liten rak trappa, med heltäckningsmatta och sättsteg med heltäckningsmatta
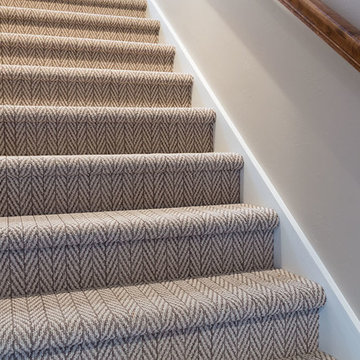
Mary Santaga
Foto på en vintage rak trappa, med heltäckningsmatta, sättsteg med heltäckningsmatta och räcke i trä
Foto på en vintage rak trappa, med heltäckningsmatta, sättsteg med heltäckningsmatta och räcke i trä
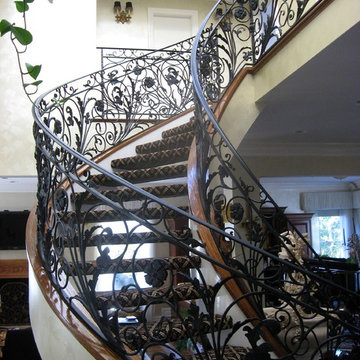
Inspiration för mellanstora klassiska svängda trappor, med heltäckningsmatta och öppna sättsteg
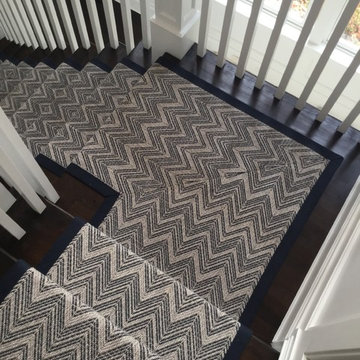
By Adam Jarrett
Inspiration för mellanstora maritima svängda trappor, med heltäckningsmatta och sättsteg med heltäckningsmatta
Inspiration för mellanstora maritima svängda trappor, med heltäckningsmatta och sättsteg med heltäckningsmatta
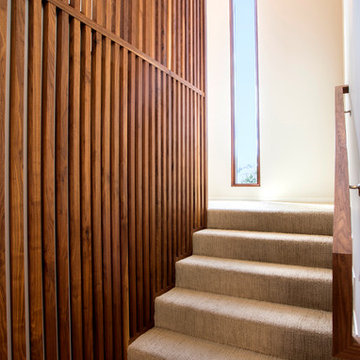
Inspiration för moderna u-trappor, med heltäckningsmatta och sättsteg med heltäckningsmatta
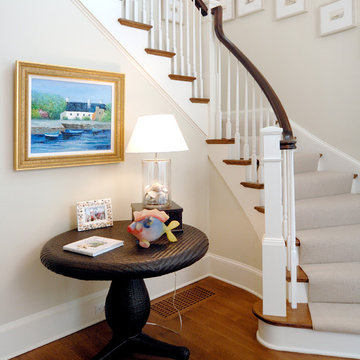
white dove stair post
Inspiration för maritima svängda trappor, med heltäckningsmatta och sättsteg med heltäckningsmatta
Inspiration för maritima svängda trappor, med heltäckningsmatta och sättsteg med heltäckningsmatta
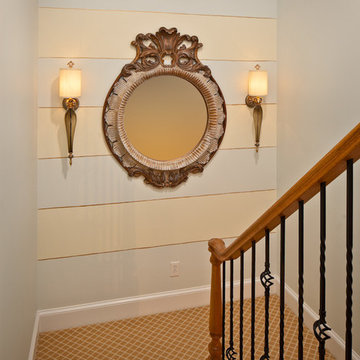
This stairway landing visible from the entryway has a very tall narrow wall that needed an interesting and dramatic treatment. The wall was painted in horizontal stripes and hand painted metallic gold pin striping was added where the blue and cream stripes meet. The intricately carved mirror was custom finished to complement the stunning hand blown Venetian glass wall sconces from Luna Bella and the specialty wall finish.
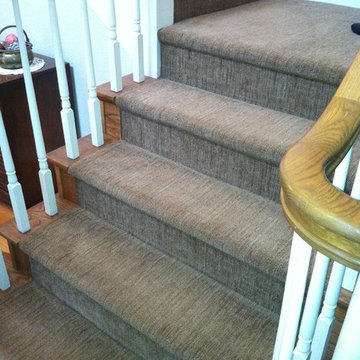
Materials provided by: Cherry City Interiors & Design
Idéer för mellanstora vintage l-trappor, med heltäckningsmatta och sättsteg med heltäckningsmatta
Idéer för mellanstora vintage l-trappor, med heltäckningsmatta och sättsteg med heltäckningsmatta
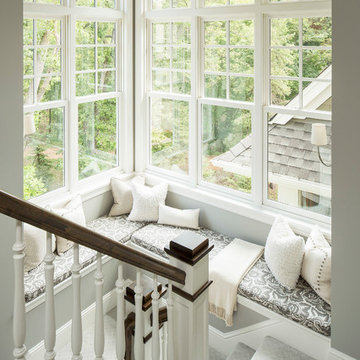
Martha O'Hara Interiors, Interior Design | L. Cramer Builders + Remodelers, Builder | Troy Thies, Photography | Shannon Gale, Photo Styling
Please Note: All “related,” “similar,” and “sponsored” products tagged or listed by Houzz are not actual products pictured. They have not been approved by Martha O’Hara Interiors nor any of the professionals credited. For information about our work, please contact design@oharainteriors.com.
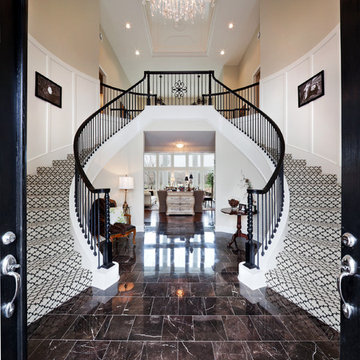
Inspiration för en vintage svängd trappa, med heltäckningsmatta och sättsteg med heltäckningsmatta
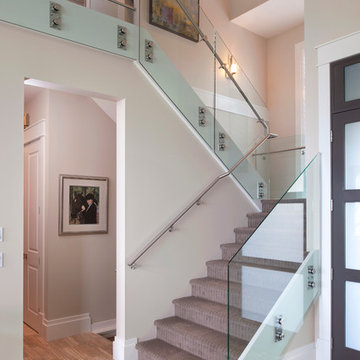
A glass and metal stairway sets the tone of a contemporary entrance. Tiled entry way flooring and lined stairway carpeting add interest.
Design: Su Casa Design
Photographer: Revival Arts
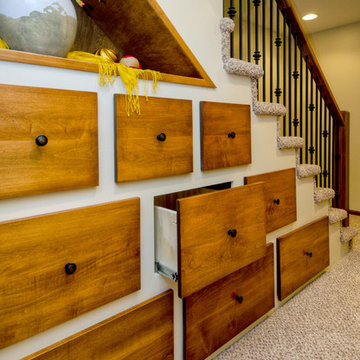
A family of four was ready to expand their usable living space by finishing their spacious basement to include a family room, kitchenette, full bath, guest room and plenty of storage. Prior to the remodel, the family chose to relocate utilities to what would be the storage area and upgrade utilities for energy efficiency.

Packed with cottage attributes, Sunset View features an open floor plan without sacrificing intimate spaces. Detailed design elements and updated amenities add both warmth and character to this multi-seasonal, multi-level Shingle-style-inspired home.
Columns, beams, half-walls and built-ins throughout add a sense of Old World craftsmanship. Opening to the kitchen and a double-sided fireplace, the dining room features a lounge area and a curved booth that seats up to eight at a time. When space is needed for a larger crowd, furniture in the sitting area can be traded for an expanded table and more chairs. On the other side of the fireplace, expansive lake views are the highlight of the hearth room, which features drop down steps for even more beautiful vistas.
An unusual stair tower connects the home’s five levels. While spacious, each room was designed for maximum living in minimum space. In the lower level, a guest suite adds additional accommodations for friends or family. On the first level, a home office/study near the main living areas keeps family members close but also allows for privacy.
The second floor features a spacious master suite, a children’s suite and a whimsical playroom area. Two bedrooms open to a shared bath. Vanities on either side can be closed off by a pocket door, which allows for privacy as the child grows. A third bedroom includes a built-in bed and walk-in closet. A second-floor den can be used as a master suite retreat or an upstairs family room.
The rear entrance features abundant closets, a laundry room, home management area, lockers and a full bath. The easily accessible entrance allows people to come in from the lake without making a mess in the rest of the home. Because this three-garage lakefront home has no basement, a recreation room has been added into the attic level, which could also function as an additional guest room.
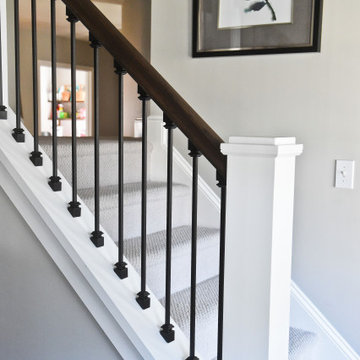
Updated staircase with new railing and new carpet.
Idéer för en stor klassisk rak trappa, med heltäckningsmatta, sättsteg med heltäckningsmatta och räcke i metall
Idéer för en stor klassisk rak trappa, med heltäckningsmatta, sättsteg med heltäckningsmatta och räcke i metall
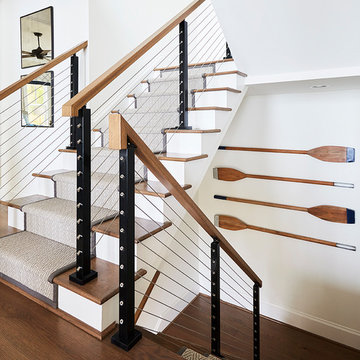
Sean Costello
Idéer för att renovera en maritim u-trappa, med heltäckningsmatta, sättsteg med heltäckningsmatta och kabelräcke
Idéer för att renovera en maritim u-trappa, med heltäckningsmatta, sättsteg med heltäckningsmatta och kabelräcke

Exempel på en stor lantlig u-trappa, med räcke i trä, heltäckningsmatta och sättsteg med heltäckningsmatta
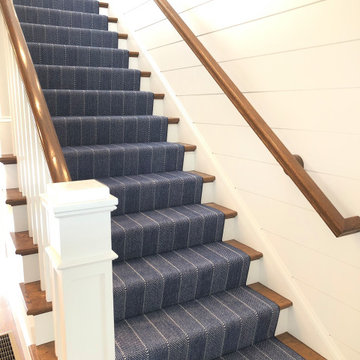
Beautiful Stark carpet installed on a staircase in a Cape Cod home in dark navy blue pattern adding a pop of color, pattern, and style to the space.
Idéer för mellanstora maritima raka trappor, med räcke i trä, heltäckningsmatta och sättsteg i marmor
Idéer för mellanstora maritima raka trappor, med räcke i trä, heltäckningsmatta och sättsteg i marmor
12 410 foton på trappa, med heltäckningsmatta
6
