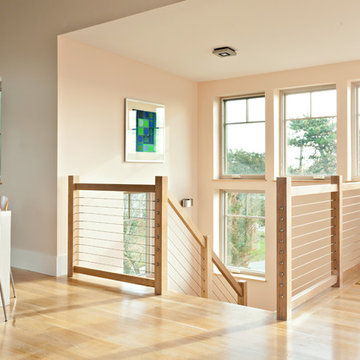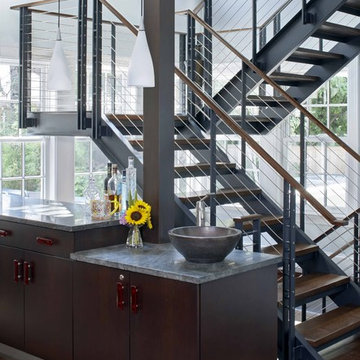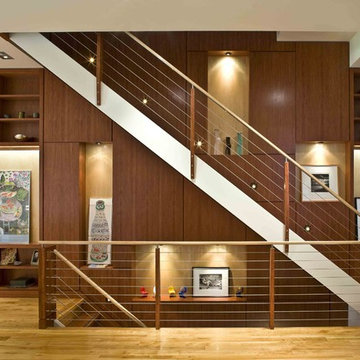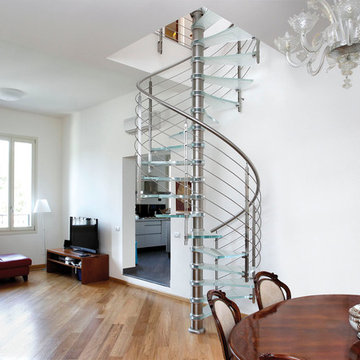26 foton på trappa, med kabelräcke
Sortera efter:
Budget
Sortera efter:Populärt i dag
1 - 20 av 26 foton
Artikel 1 av 3
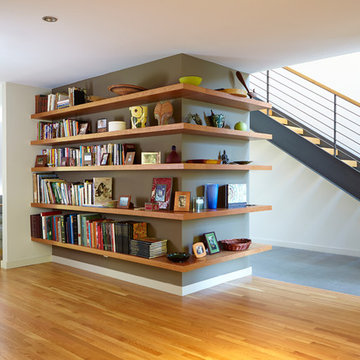
Located in Menlo Park, California, this 3,000 sf. remodel was carefully crafted to generate excitement and make maximum use of the owner’s strict budget and comply with the city’s stringent planning code. It was understood that not everything was to be redone from a prior owner’s quirky remodel which included odd inward angled walls, circular windows and cedar shingles.
Remedial work to remove and prevent dry rot ate into the budget as well. Studied alterations to the exterior include a new trellis over the garage door, pushing the entry out to create a new soaring stair hall and stripping the exterior down to simplify its appearance. The new steel entry stair leads to a floating bookcase that pivots to the family room. For budget reasons, it was decided to keep the existing cedar shingles.
Upstairs, a large oak multi-level staircase was replaced with the new simple run of stairs. The impact of angled bedroom walls and circular window in the bathroom were calmed with new clean white walls and tile.
Photo Credit: John Sutton Photography.

Conceived as a remodel and addition, the final design iteration for this home is uniquely multifaceted. Structural considerations required a more extensive tear down, however the clients wanted the entire remodel design kept intact, essentially recreating much of the existing home. The overall floor plan design centers on maximizing the views, while extensive glazing is carefully placed to frame and enhance them. The residence opens up to the outdoor living and views from multiple spaces and visually connects interior spaces in the inner court. The client, who also specializes in residential interiors, had a vision of ‘transitional’ style for the home, marrying clean and contemporary elements with touches of antique charm. Energy efficient materials along with reclaimed architectural wood details were seamlessly integrated, adding sustainable design elements to this transitional design. The architect and client collaboration strived to achieve modern, clean spaces playfully interjecting rustic elements throughout the home.
Greenbelt Homes
Glynis Wood Interiors
Photography by Bryant Hill
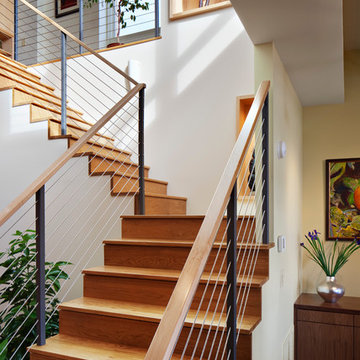
Mark Herboth
Exempel på en modern trappa i trä, med sättsteg i trä och kabelräcke
Exempel på en modern trappa i trä, med sättsteg i trä och kabelräcke
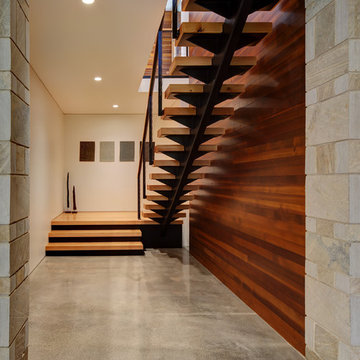
Tricia Shay Photography
Inredning av en modern mellanstor rak trappa i trä, med öppna sättsteg och kabelräcke
Inredning av en modern mellanstor rak trappa i trä, med öppna sättsteg och kabelräcke

Packing a lot of function into a small space requires ingenuity and skill, exactly what was needed for this one-bedroom gut in the Meatpacking District. When Axis Mundi was done, all that remained was the expansive arched window. Now one enters onto a pristine white-walled loft warmed by new zebrano plank floors. A new powder room and kitchen are at right. On the left, the lean profile of a folded steel stair cantilevered off the wall allows access to the bedroom above without eating up valuable floor space. Beyond, a living room basks in ample natural light. To allow that light to penetrate to the darkest corners of the bedroom, while also affording the owner privacy, the façade of the master bath, as well as the railing at the edge of the mezzanine space, are sandblasted glass. Finally, colorful furnishings, accessories and photography animate the simply articulated architectural envelope.
Project Team: John Beckmann, Nick Messerlian and Richard Rosenbloom
Photographer: Mikiko Kikuyama
© Axis Mundi Design LLC
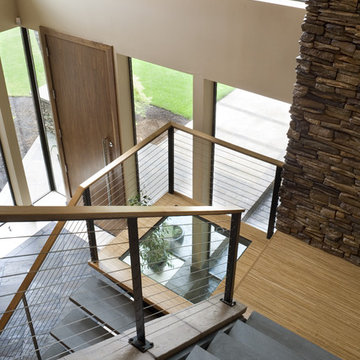
Photos by Bob Greenspan
Modern inredning av en u-trappa i skiffer, med öppna sättsteg och kabelräcke
Modern inredning av en u-trappa i skiffer, med öppna sättsteg och kabelräcke
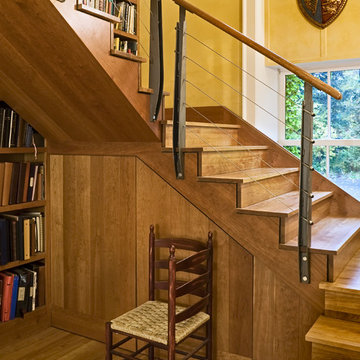
Rob Karosis Photography
www.robkarosis.com
Exempel på en modern trappa i trä, med sättsteg i trä och kabelräcke
Exempel på en modern trappa i trä, med sättsteg i trä och kabelräcke
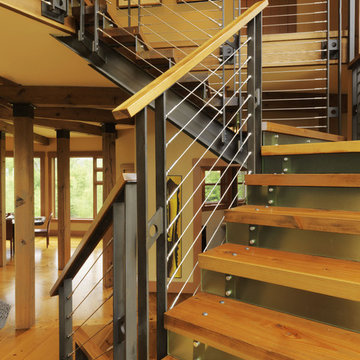
Photography by Susan Teare
Bild på en funkis trappa i trä, med sättsteg i metall och kabelräcke
Bild på en funkis trappa i trä, med sättsteg i metall och kabelräcke
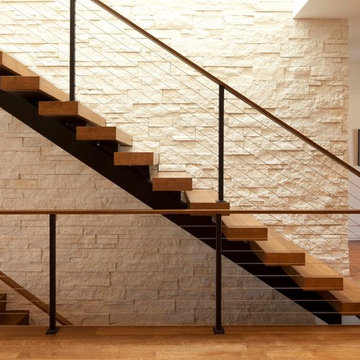
Photo Credit: Steve Henke
Foto på en funkis rak trappa i trä, med kabelräcke
Foto på en funkis rak trappa i trä, med kabelräcke
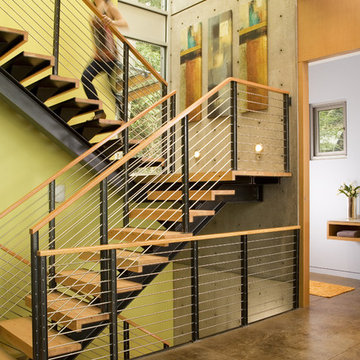
Exterior - photos by Andrew Waits
Interior - photos by Roger Turk - Northlight Photography
Modern inredning av en trappa, med öppna sättsteg och kabelräcke
Modern inredning av en trappa, med öppna sättsteg och kabelräcke
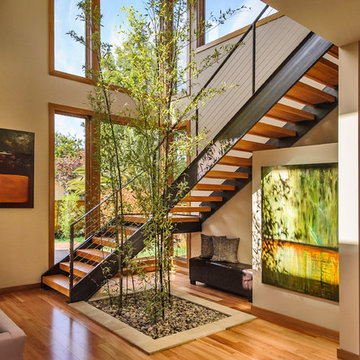
Photography by Dennis Mayer
Idéer för att renovera en stor orientalisk l-trappa i trä, med öppna sättsteg och kabelräcke
Idéer för att renovera en stor orientalisk l-trappa i trä, med öppna sättsteg och kabelräcke
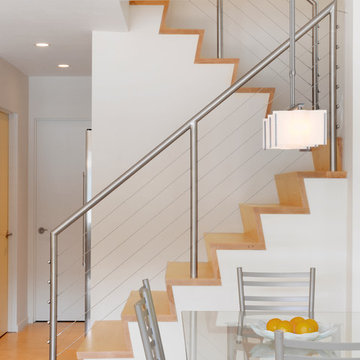
Elizabeth Herrmann architecture + design
Foto på en funkis u-trappa i trä, med sättsteg i trä och kabelräcke
Foto på en funkis u-trappa i trä, med sättsteg i trä och kabelräcke
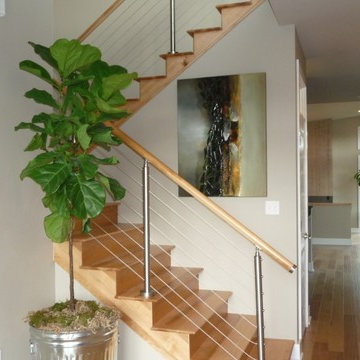
Idéer för att renovera en funkis u-trappa i trä, med sättsteg i trä och kabelräcke
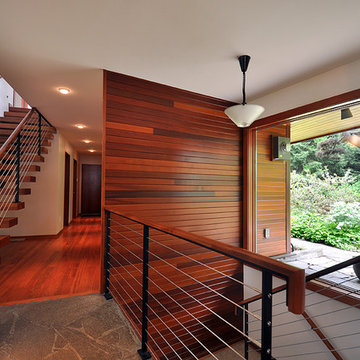
Copyright © 2012 Grouparchitect Incorporated. All rights reserved worldwide.
Idéer för en mellanstor modern flytande trappa i trä, med öppna sättsteg och kabelräcke
Idéer för en mellanstor modern flytande trappa i trä, med öppna sättsteg och kabelräcke
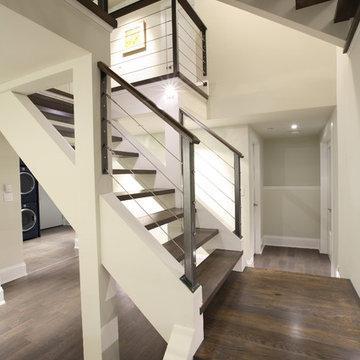
architect: Architrix Studio
photographer: Ema Peter
Exempel på en modern trappa, med kabelräcke
Exempel på en modern trappa, med kabelräcke
26 foton på trappa, med kabelräcke
1

