238 foton på trappa, med kabelräcke
Sortera efter:
Budget
Sortera efter:Populärt i dag
161 - 180 av 238 foton
Artikel 1 av 3
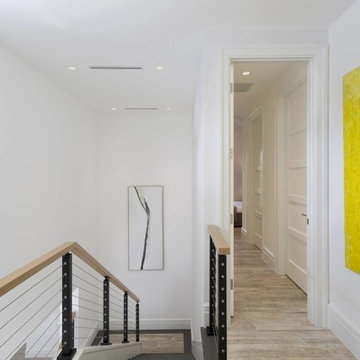
Staircase Landing
Modern inredning av en mellanstor u-trappa i trä, med sättsteg i trä och kabelräcke
Modern inredning av en mellanstor u-trappa i trä, med sättsteg i trä och kabelräcke
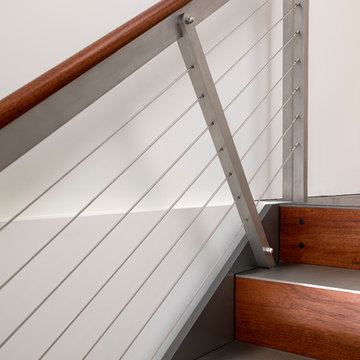
Jim Bartsch Photography
Idéer för mellanstora funkis raka trappor i metall, med kabelräcke
Idéer för mellanstora funkis raka trappor i metall, med kabelräcke
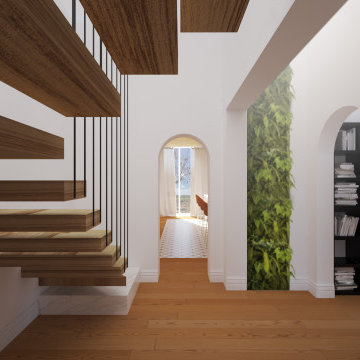
Idéer för att renovera en mellanstor funkis u-trappa i trä, med öppna sättsteg och kabelräcke
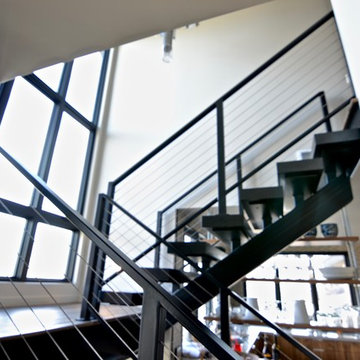
Blackdog Builders
Idéer för stora funkis flytande trappor i trä, med sättsteg i metall och kabelräcke
Idéer för stora funkis flytande trappor i trä, med sättsteg i metall och kabelräcke
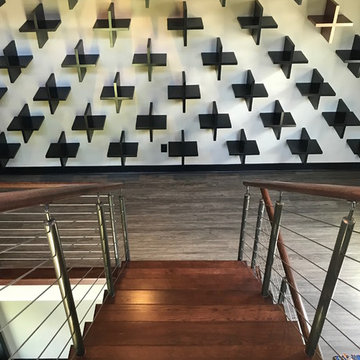
Lowell Custom Homes, Lake Geneva, Wi., Winding open staircase with wood treads and open risers. Art installation of + 's on wall with wood hand rail cable railing .
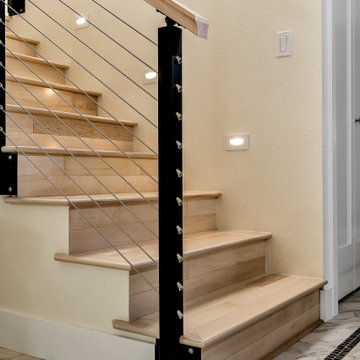
You don't have to own a big celebrity mansion to have a beautifully appointed house finished with unique and special materials. When my clients bought an average condo kitted out with all the average builder-grade things that average builders stuff into spaces like that, they longed to make it theirs. Being collectors of colorful Fiesta tableware and lovers of extravagant stone, we set about infusing the space with a dose of their fun personality.
There wasn’t a corner of the house that went untouched in this extensive renovation. The ground floor got a complete make-over with a new Calacatta Gold tile floor, and I designed a very special border of Lunada Bay glass mosaic tiles that outlines the edge of every room.
We ripped out a solid walled staircase and replaced it with a visually lighter cable rail system, and a custom hanging chandelier now shines over the living room.
The kitchen was redesigned to take advantage of a wall that was previously just shallow pantry storage. By opening it up and installing cabinetry, we doubled the counter space and made the kitchen much more spacious and usable. We also removed a low hanging set of upper cabinets that cut off the kitchen from the rest of the ground floor spaces. Acquarella Fantasy quartzite graces the counter surfaces and continues down in a waterfall feature in order to enjoy as much of this stone’s natural beauty as possible.
One of my favorite spaces turned out to be the primary bathroom. The scheme for this room took shape when we were at a slab warehouse shopping for material. We stumbled across a packet of a stunning quartzite called Fusion Wow Dark and immediately fell in love. We snatched up a pair of slabs for the counter as well as the back wall of the shower. My clients were eager to be rid of a tub-shower alcove and create a spacious curbless shower, which meant a full piece of stone on the entire long wall would be stunning. To compliment it, I found a neutral, sandstone-like tile for the return walls of the shower and brought it around the remaining walls of the space, capped with a coordinating chair rail. But my client's love of gold and all things sparkly led us to a wonderful mosaic. Composed of shifting hues of honey and gold, I envisioned the mosaic on the vanity wall and as a backing for the niche in the shower. We chose a dark slate tile to ground the room, and designed a luxurious, glass French door shower enclosure. Little touches like a motion-detected toe kick night light at the vanity, oversized LED mirrors, and ultra-modern plumbing fixtures elevate this previously simple bathroom.
And I designed a watery-themed guest bathroom with a deep blue vanity, a large LED mirror, toe kick lights, and customized handmade porcelain tiles illustrating marshland scenes and herons.
All photos by Bernardo Grijalva
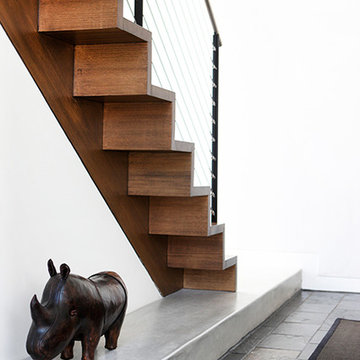
Evelyn Rose Photography
Inredning av en modern stor rak trappa i trä, med sättsteg i trä och kabelräcke
Inredning av en modern stor rak trappa i trä, med sättsteg i trä och kabelräcke
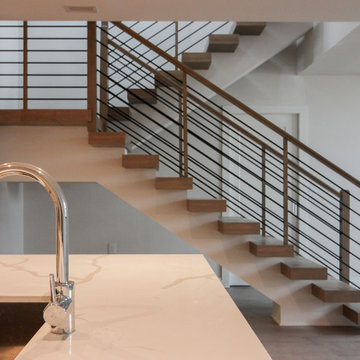
We were selected by one of the best mid-Atlantic Condominium Developers to help design, build and install a high quality and one of a kind staircase with a solid mono-beam, 4” solid red oak treads (1/8” corners’ radius), spacious landing area, no risers and a horizontal stainless steel balustrade system that flows beautifully from the living area to the upper level loft and balcony. This staircase’s craftsmanship blends seamlessly with the interior architectural finishes selected by the design team, and fulfill their goal to allow natural light to travel throughout all living spaces. CSC © 1976-2020 Century Stair Company. All rights reserved.

Black Cables and Fittings on a wood interior staircase with black metal posts.
Railings by Keuka Studios www.keuka-studios.com
Photographer Dave Noonan
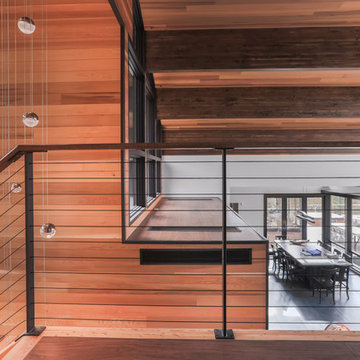
Interior cable railing with black wire rope and black fittings.
Slim steel posts custom fit for the stair case.
Railings by Keuka Studios www.keuka-studios.com
Photography by Dave Noonan
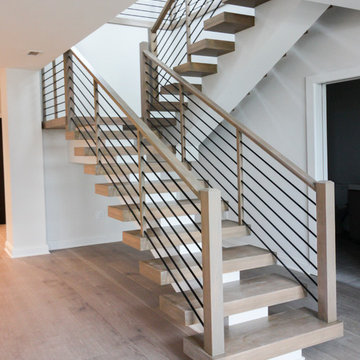
We were selected by one of the best mid-Atlantic Condominium Developers to help design, build and install a high quality and one of a kind staircase with a solid mono-beam, 4” solid red oak treads (1/8” corners’ radius), spacious landing area, no risers and a horizontal stainless steel balustrade system that flows beautifully from the living area to the upper level loft and balcony. This staircase’s craftsmanship blends seamlessly with the interior architectural finishes selected by the design team, and fulfill their goal to allow natural light to travel throughout all living spaces. CSC © 1976-2020 Century Stair Company. All rights reserved.
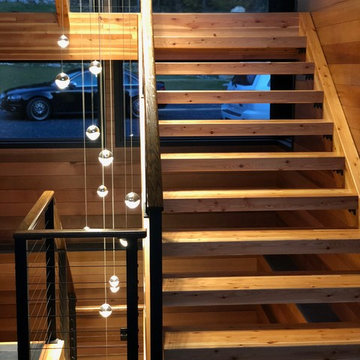
Modern staircase with wood treads and open risers. The cable railing is blackened with blackened fittings.
Railing by Keuka Studios www.keuka-studios.com
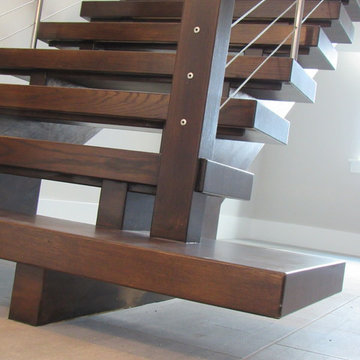
Idéer för en mycket stor modern flytande trappa i trä, med öppna sättsteg och kabelräcke
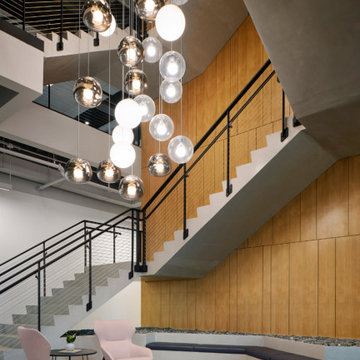
Keuka Studios Ithaca Style Cable railing system fascia mounted with ADA compliant handrails and escutcheon plates for a refined look.
Railings by Keuka Studios www.keuka-studios.com
Architect: Gensler
Photographer Gensler/Ryan Gobuty
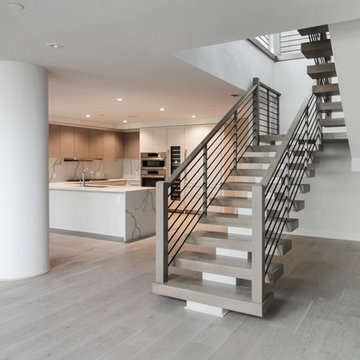
We were selected by one of the best mid-Atlantic Condominium Developers to help design, build and install a high quality and one of a kind staircase with a solid mono-beam, 4” solid red oak treads (1/8” corners’ radius), spacious landing area, no risers and a horizontal stainless steel balustrade system that flows beautifully from the living area to the upper level loft and balcony. This staircase’s craftsmanship blends seamlessly with the interior architectural finishes selected by the design team, and fulfill their goal to allow natural light to travel throughout all living spaces. CSC © 1976-2020 Century Stair Company. All rights reserved.
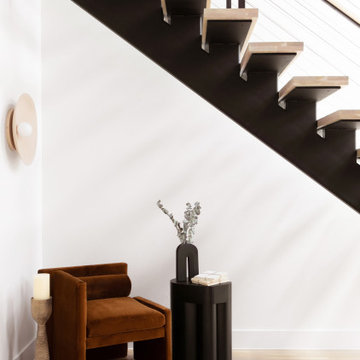
Inredning av en modern flytande trappa i trä, med sättsteg i metall och kabelräcke
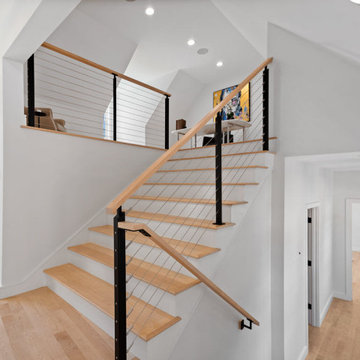
Stairs leading to the office loft., with a balcony cable railing system. Railings made by Keuka Studios.
www.Keuka-studios.com
Photography by Samantha Watson Photography
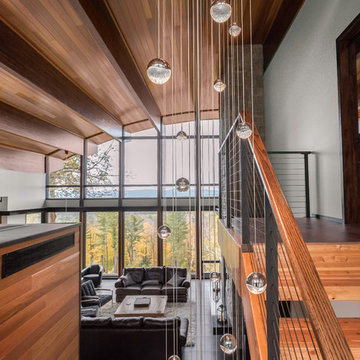
Modern staircase with wood treads and open risers. The cable railing is black with slim black steel posts and black fittings.
Railings by Keuka Studios
Photography by Dave Noonan
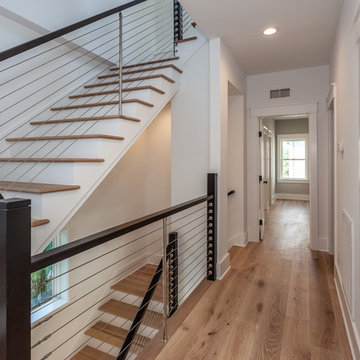
Idéer för mellanstora funkis l-trappor i trä, med kabelräcke och sättsteg i målat trä
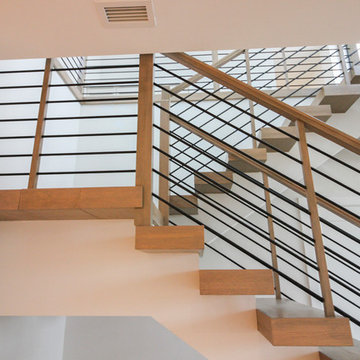
We were selected by one of the best mid-Atlantic Condominium Developers to help design, build and install a high quality and one of a kind staircase with a solid mono-beam, 4” solid red oak treads (1/8” corners’ radius), spacious landing area, no risers and a horizontal stainless steel balustrade system that flows beautifully from the living area to the upper level loft and balcony. This staircase’s craftsmanship blends seamlessly with the interior architectural finishes selected by the design team, and fulfill their goal to allow natural light to travel throughout all living spaces. CSC © 1976-2020 Century Stair Company. All rights reserved.
238 foton på trappa, med kabelräcke
9