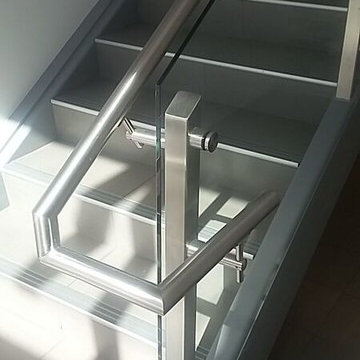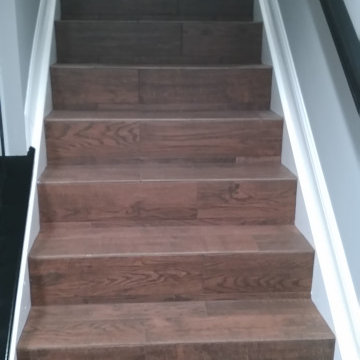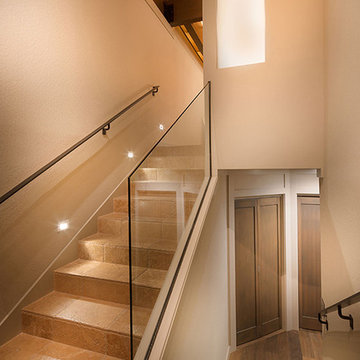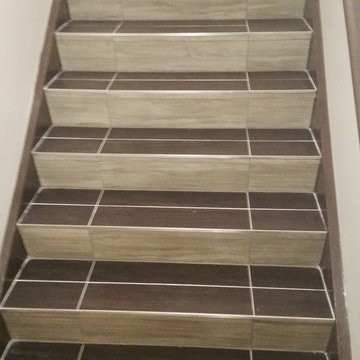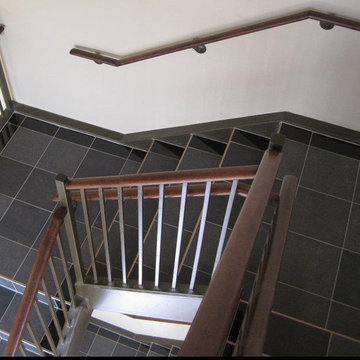1 502 foton på trappa, med klinker
Sortera efter:
Budget
Sortera efter:Populärt i dag
301 - 320 av 1 502 foton
Artikel 1 av 2
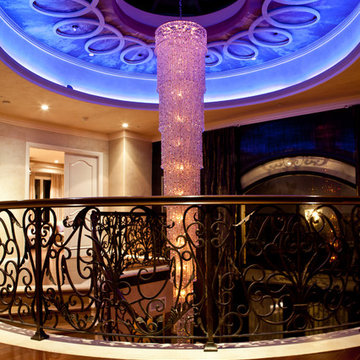
Custom chandelier above staircase.
Inspiration för en stor vintage svängd trappa, med klinker och sättsteg i kakel
Inspiration för en stor vintage svängd trappa, med klinker och sättsteg i kakel
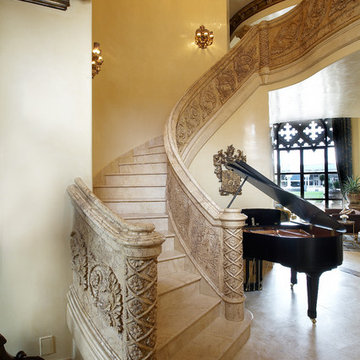
Idéer för stora medelhavsstil svängda trappor, med klinker, sättsteg i kakel och räcke i flera material
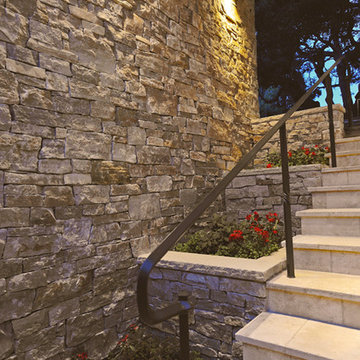
Photo by: Gina Taro
Amerikansk inredning av en mellanstor rak trappa, med klinker och sättsteg i kakel
Amerikansk inredning av en mellanstor rak trappa, med klinker och sättsteg i kakel
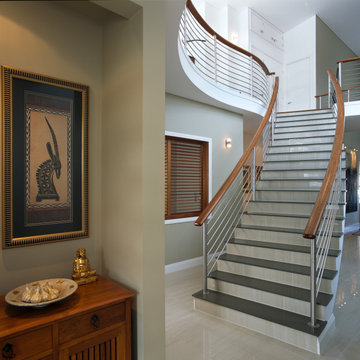
his home was one of the first to be built in the Bluewater Canal Estate. The client, an award winning builder really wanted to create something special, to showcase their workmanship and creative talents. The outlined brief and expectations were comprehensive. The house was planned over two levels with interplay of voids creating playful interaction between the two. An extensive palette of materials was employed – stone features, parapet wall, stainless steel gutters and downpipes which at the time weren't common in Cairns. With its high ceilings, louvered glass panels and wide overhangs to all faces, it is both comfortable in the hot humid summers and wet season weather.
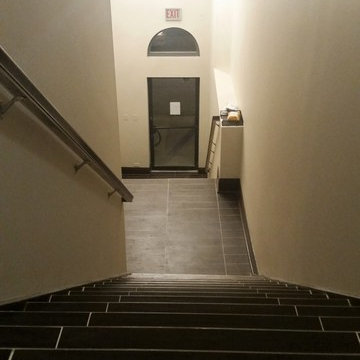
by Tile Doctor
Idéer för att renovera en mellanstor funkis trappa, med klinker och sättsteg i kakel
Idéer för att renovera en mellanstor funkis trappa, med klinker och sättsteg i kakel
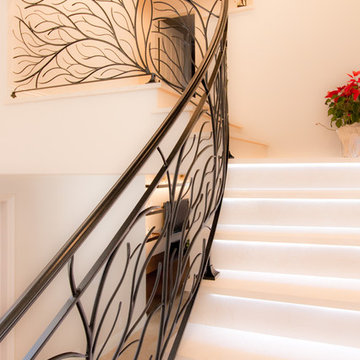
Reza Aliee
Inspiration för en mellanstor funkis svängd trappa, med klinker och sättsteg i kakel
Inspiration för en mellanstor funkis svängd trappa, med klinker och sättsteg i kakel
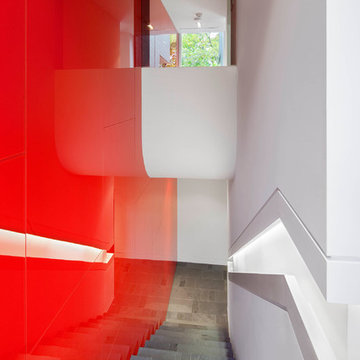
This single family home sits on a tight, sloped site. Within a modest budget, the goal was to provide direct access to grade at both the front and back of the house.
The solution is a multi-split-level home with unconventional relationships between floor levels. Between the entrance level and the lower level of the family room, the kitchen and dining room are located on an interstitial level. Within the stair space “floats” a small bathroom.
The generous stair is celebrated with a back-painted red glass wall which treats users to changing refractive ambient light throughout the house.
Black brick, grey-tinted glass and mirrors contribute to the reasonably compact massing of the home. A cantilevered upper volume shades south facing windows and the home’s limited material palette meant a more efficient construction process. Cautious landscaping retains water run-off on the sloping site and home offices reduce the client’s use of their vehicle.
The house achieves its vision within a modest footprint and with a design restraint that will ensure it becomes a long-lasting asset in the community.
Photo by Tom Arban
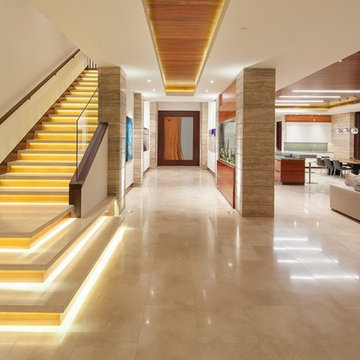
Foto på en mellanstor funkis rak trappa, med klinker, sättsteg i kakel och räcke i trä
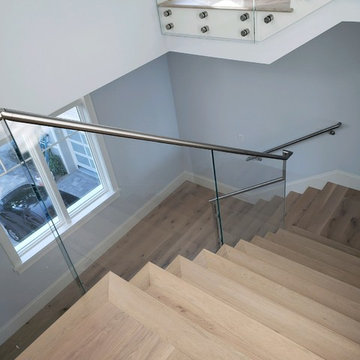
½” Starphire tempered glass with polished edges, side mounted to the stringers with stainless steel brackets. 1-½” deep, 2-⅜” diameter glass standoffs. 1-½” round top mounted steel handrail and wall rail.
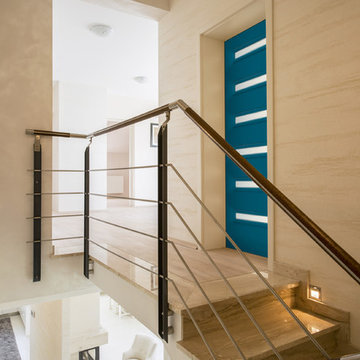
Upstairs landing of a 2 story Modern dream home Featuring a Modern Belleville series door with spotlight door glass inserts, using prefinish color "Rare Turquoise"
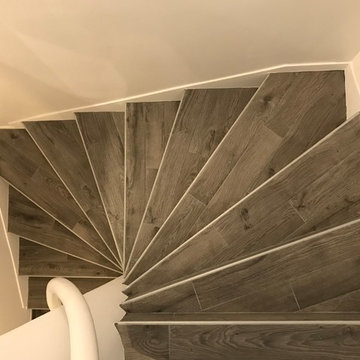
Rénovation des Paliers & Escalier (Béton) d'accès en Appartement Duplex de mon Client à Noisy-le-Grand (93160), en Plâtreries, Peintures, et par le remplacement de son ancien Lino par un Carrelage "Imitation Parquet" Gris.
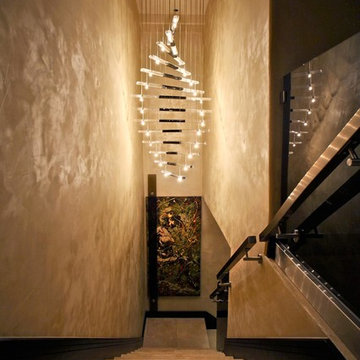
Staircase with Daniely Design artwork and spiral chandelier.
Modern inredning av en stor l-trappa, med klinker och sättsteg i kakel
Modern inredning av en stor l-trappa, med klinker och sättsteg i kakel
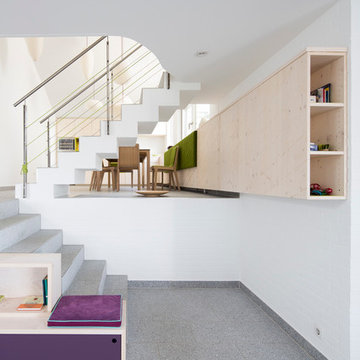
Photos Nikolaus Grunwald
La modernisation des 180m2 de la maison House B a été impulsée par son propriétaire au goût esthétique affirmé. L’architecte Claudia Wald (MORI projects) a imaginé autour de la gamme Emea, un espace aéré, empreint de chaleur et de sérénité.
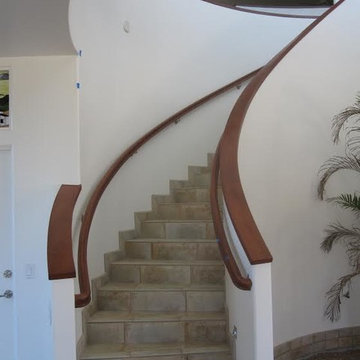
Modern inredning av en mellanstor svängd trappa, med klinker och sättsteg i kakel
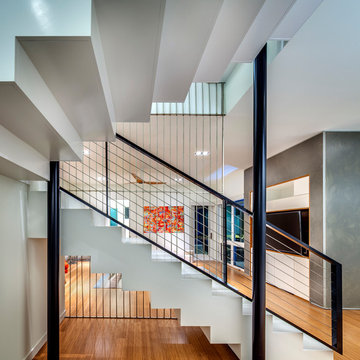
The centerpiece of the home is a distinctive stairway which orchestrates the daily journey from space to space.
Inspiration för stora moderna flytande trappor, med räcke i metall, klinker och sättsteg i kakel
Inspiration för stora moderna flytande trappor, med räcke i metall, klinker och sättsteg i kakel
1 502 foton på trappa, med klinker
16
