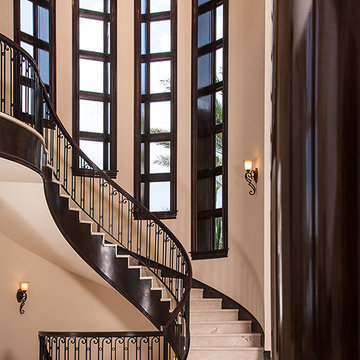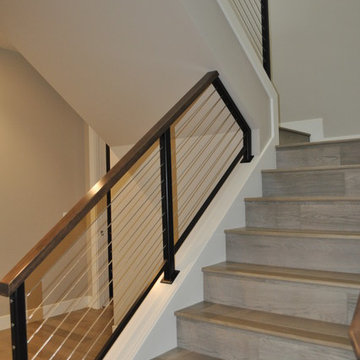1 502 foton på trappa, med klinker
Sortera efter:
Budget
Sortera efter:Populärt i dag
61 - 80 av 1 502 foton
Artikel 1 av 2
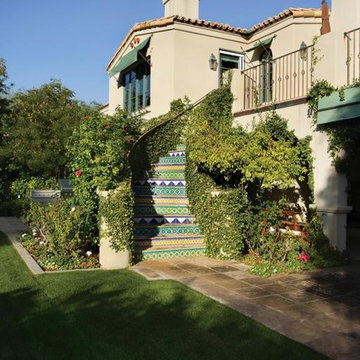
Foto på en stor medelhavsstil svängd trappa, med klinker och sättsteg i kakel
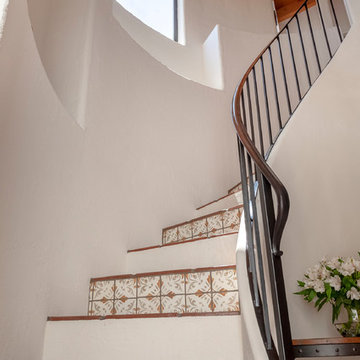
This transitional style living space is a breath of fresh air, beginning with the open concept kitchen featuring cool white walls, bronze pendant lighting and classically elegant Calacatta Dorada Quartz countertops by Vadara. White frameless cabinets by DeWils continue the soothing, modern color palette, resulting in a kitchen that balances a rustic Spanish aesthetic with bright, modern finishes. Mission red cement tile flooring lends the space a pop of Southern California charm that flows into a stunning stairwell highlighted by terracotta tile accents that complement without overwhelming the ceiling architecture above. The bathroom is a soothing escape with relaxing white relief subway tiles offset by wooden skylights and rich accents.
PROJECT DETAILS:
Style: Transitional
Flooring: Cement Tile (color = Mission Red) / Accent on stairs: Terracotta tile
Paint Colors: White
Photographer: J.R. Maddox
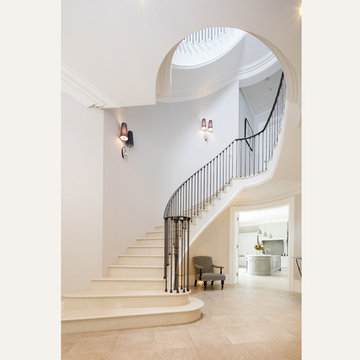
Entrance hall and statement staircase
Foto på en stor vintage svängd trappa, med klinker, sättsteg i kakel och räcke i flera material
Foto på en stor vintage svängd trappa, med klinker, sättsteg i kakel och räcke i flera material
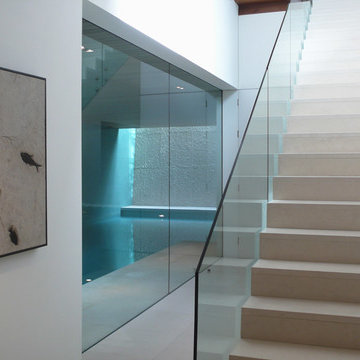
Idéer för mellanstora funkis l-trappor, med klinker, sättsteg i glas och räcke i glas
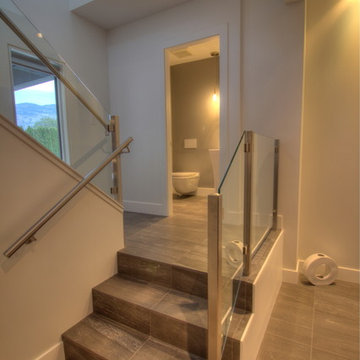
To give the powder room a feeling of privacy, I located it off the stair landing.
Idéer för mellanstora funkis u-trappor, med klinker och sättsteg i kakel
Idéer för mellanstora funkis u-trappor, med klinker och sättsteg i kakel
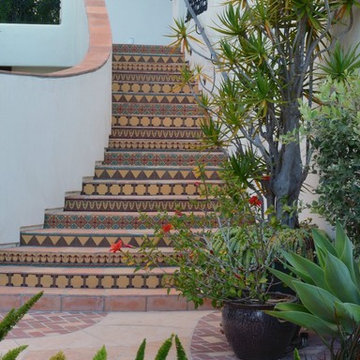
Aparagus meyeri, Agave attenuate, Hybiscus, Dracena
Landscape - Torrey Pines Landscape Co., Inc
Photo-Martin Mann
Home design & tiles on stairs - Cheryl Hamilton Gray
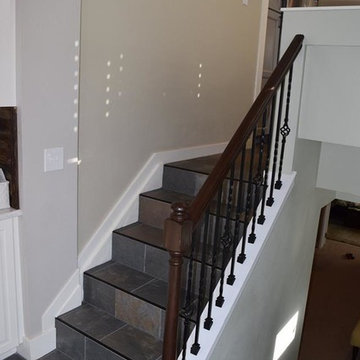
Klassisk inredning av en liten l-trappa, med klinker, sättsteg i kakel och räcke i trä
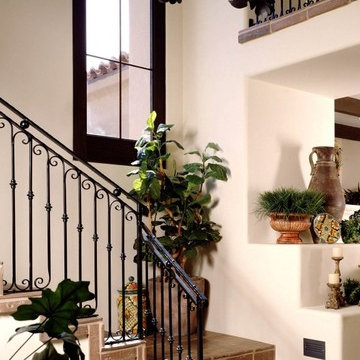
Elegant Spanish Colonial style is reflected in its asymmetrical composition, informal entry ways, and balconies.
Idéer för amerikanska l-trappor, med klinker och sättsteg i metall
Idéer för amerikanska l-trappor, med klinker och sättsteg i metall
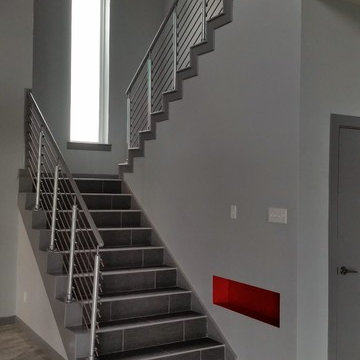
jason page
Idéer för mellanstora funkis l-trappor, med klinker och sättsteg i kakel
Idéer för mellanstora funkis l-trappor, med klinker och sättsteg i kakel
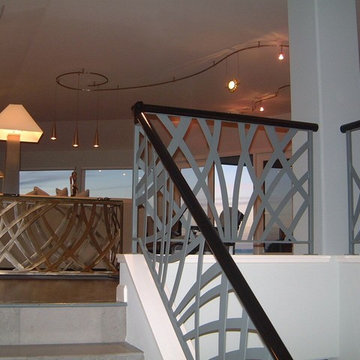
Idéer för att renovera en mellanstor funkis trappa, med klinker, sättsteg i kakel och räcke i metall
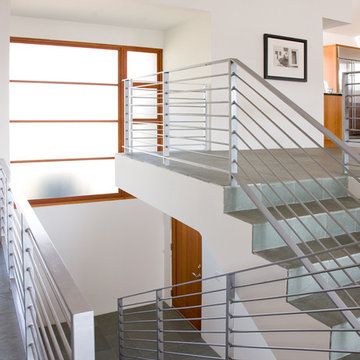
Modern inredning av en mellanstor u-trappa, med klinker och sättsteg i kakel
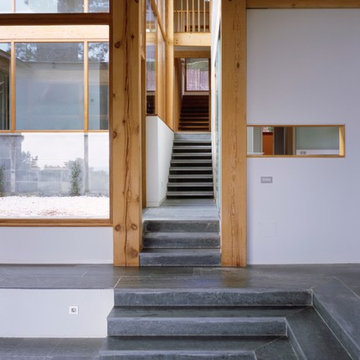
Luis Asin
Idéer för att renovera en mellanstor funkis rak trappa, med klinker och sättsteg i kakel
Idéer för att renovera en mellanstor funkis rak trappa, med klinker och sättsteg i kakel
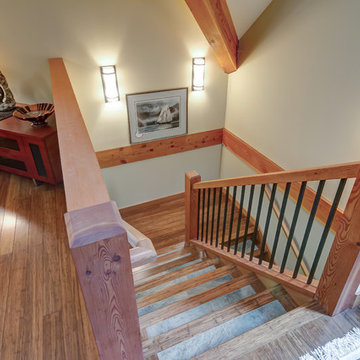
Architect: Greg Robinson Architect AIA LEED AP
Contractor: Cascade Joinery
Photographer: C9 Photography & Design, LLC
Inspiration för en mellanstor amerikansk u-trappa, med klinker, sättsteg i trä och räcke i flera material
Inspiration för en mellanstor amerikansk u-trappa, med klinker, sättsteg i trä och räcke i flera material
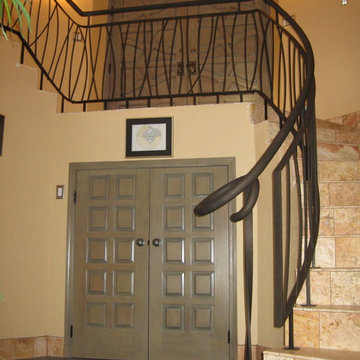
Custom residential powder coated sloped 'long-grass' design balcony and stair railing located in Albuquerque, New Mexico.
"My experience with Pascetti Steel has been always in the utmost professional matter. Being able to manifest the most interesting and unique designs is always possible with Pascetti Steel. The several days I have been working with Pascetti Steel, we together have created one of a kind masterpieces for every client." Heidi Britt, Britt Design
Working with architects and designers at the initial design stage or directly with homeowners, Pascetti Steel will make the entire process from drawings to installation seamless and hassle free. We plan safety and stability into every design we make, the railings and hardware are fabricated to be strong, durable and visually appealing. Choose from a variety of styles including cable railing, glass railing, hand forged and custom railing. We also offer pre-finished aluminum balcony railing for hotels, resorts and other commercial buildings.

Every remodeling project presents its own unique challenges. This client’s original remodel vision was to replace an outdated kitchen, optimize ocean views with new decking and windows, updated the mother-in-law’s suite, and add a new loft. But all this changed one historic day when the Woolsey Fire swept through Malibu in November 2018 and leveled this neighborhood, including our remodel, which was underway.
Shifting to a ground-up design-build project, the JRP team worked closely with the homeowners through every step of designing, permitting, and building their new home. As avid horse owners, the redesign inspiration started with their love of rustic farmhouses and through the design process, turned into a more refined modern farmhouse reflected in the clean lines of white batten siding, and dark bronze metal roofing.
Starting from scratch, the interior spaces were repositioned to take advantage of the ocean views from all the bedrooms, kitchen, and open living spaces. The kitchen features a stacked chiseled edge granite island with cement pendant fixtures and rugged concrete-look perimeter countertops. The tongue and groove ceiling is repeated on the stove hood for a perfectly coordinated style. A herringbone tile pattern lends visual contrast to the cooking area. The generous double-section kitchen sink features side-by-side faucets.
Bi-fold doors and windows provide unobstructed sweeping views of the natural mountainside and ocean views. Opening the windows creates a perfect pass-through from the kitchen to outdoor entertaining. The expansive wrap-around decking creates the ideal space to gather for conversation and outdoor dining or soak in the California sunshine and the remarkable Pacific Ocean views.
Photographer: Andrew Orozco
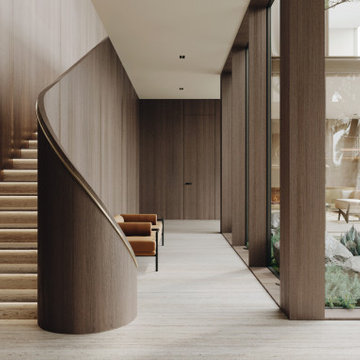
Experience the epitome of luxury with this stunning home design. Featuring floor to ceiling windows, the space is flooded with natural light, creating a warm and inviting atmosphere.
Cook in style with the modern wooden kitchen, complete with a high-end gold-colored island. Perfect for entertaining guests, this space is sure to impress.
The stunning staircase is a true masterpiece, blending seamlessly with the rest of the home's design elements. With a combination of warm gold and wooden elements, it's both functional and beautiful.
Cozy up in front of the modern fireplace, surrounded by the beauty of this home's design. The use of glass throughout the space creates a seamless transition from room to room.
The stunning floor plan of this home is the result of thoughtful planning and expert design. The natural stone flooring adds an extra touch of luxury, while the abundance of glass creates an open and airy feel. Whether you're entertaining guests or simply relaxing at home, this is the ultimate space for luxury living.
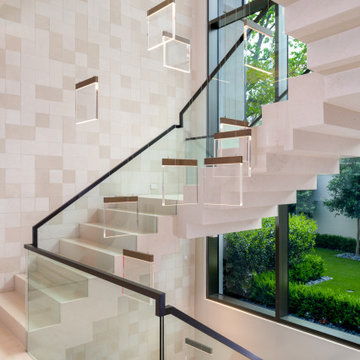
Inspiration för en stor funkis svängd trappa, med klinker, sättsteg i kakel och räcke i glas
1 502 foton på trappa, med klinker
4
