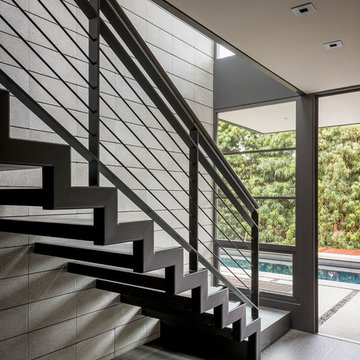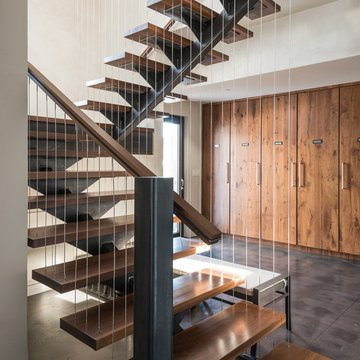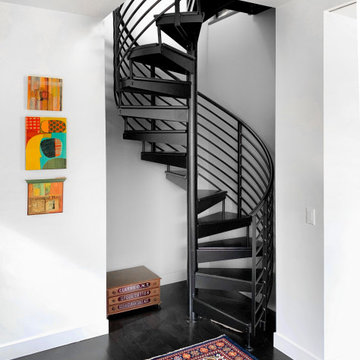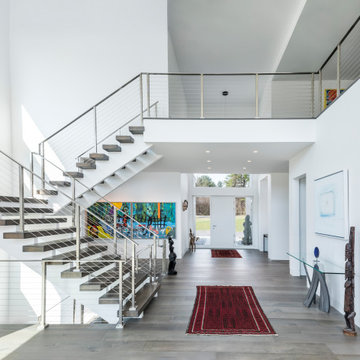720 foton på trappa, med öppna sättsteg och kabelräcke
Sortera efter:
Budget
Sortera efter:Populärt i dag
41 - 60 av 720 foton
Artikel 1 av 3
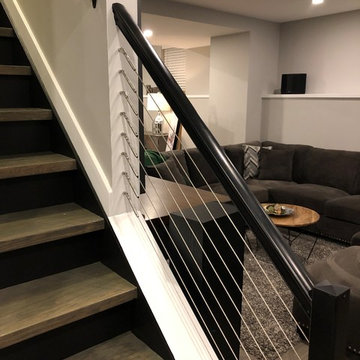
Inredning av en klassisk mellanstor rak trappa i trä, med öppna sättsteg och kabelräcke
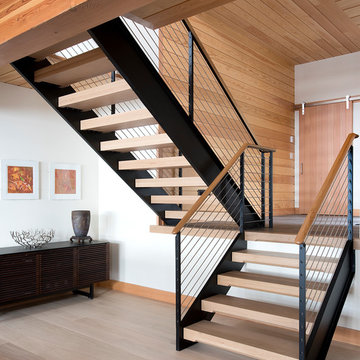
Custom millwork on the timber staircase add to the solid but airy feel of the lake house.
James A. Salomon
Inspiration för en mellanstor rustik u-trappa i trä, med öppna sättsteg och kabelräcke
Inspiration för en mellanstor rustik u-trappa i trä, med öppna sättsteg och kabelräcke
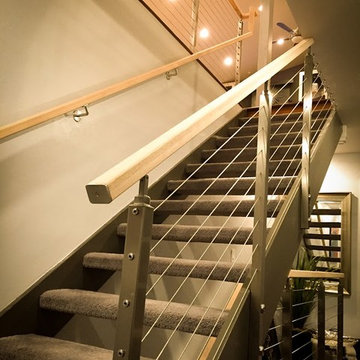
Idéer för en stor modern rak trappa, med heltäckningsmatta, öppna sättsteg och kabelräcke
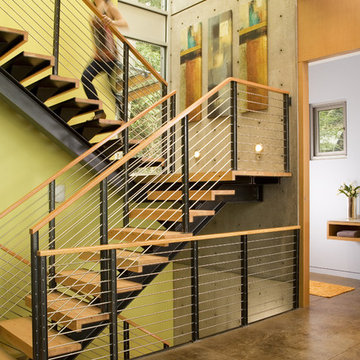
Exterior - photos by Andrew Waits
Interior - photos by Roger Turk - Northlight Photography
Modern inredning av en trappa, med öppna sättsteg och kabelräcke
Modern inredning av en trappa, med öppna sättsteg och kabelräcke
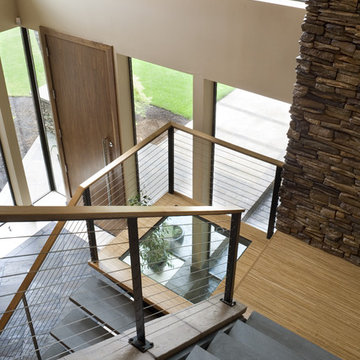
Photos by Bob Greenspan
Modern inredning av en u-trappa i skiffer, med öppna sättsteg och kabelräcke
Modern inredning av en u-trappa i skiffer, med öppna sättsteg och kabelräcke
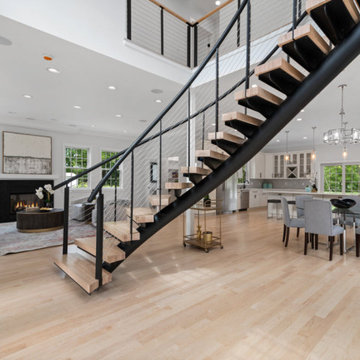
Curved floating stairs in the main entrance of the home made by Keuka Studios.
www.Keuka-studios.com
Photography by Samantha Watson Photography
Idéer för en stor modern flytande trappa i trä, med öppna sättsteg och kabelräcke
Idéer för en stor modern flytande trappa i trä, med öppna sättsteg och kabelräcke
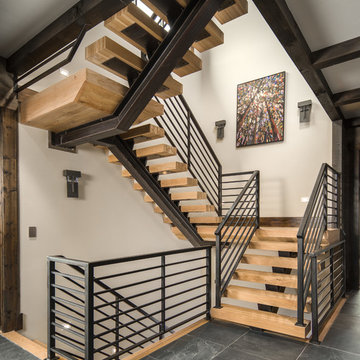
Idéer för att renovera en rustik flytande trappa i trä, med öppna sättsteg och kabelräcke
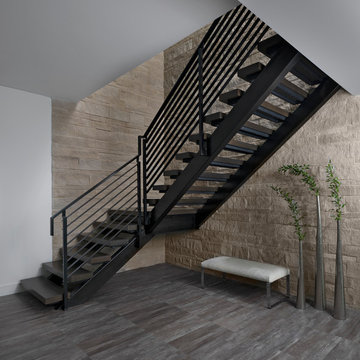
Soaring 20 feet from the lower-level floor to the underside of the main floor ceiling, this 2017 home features a magnificent wall constructed of split-faced Indiana limestone of varying heights. This feature wall is the perfect backdrop for the magnificent black steel and stained white oak floating stairway. The linear pattern of the stone was matched from outside to inside by talented stone masons to laser perfection. The recess cove in the ceiling provides wall washing hidden LED lighting to highlight this feature wall.
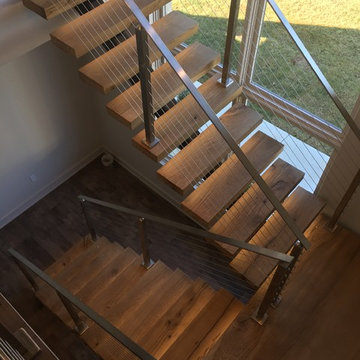
Floating staircase picture taken during final clean of home. Front focal stairway that provides access from a large open expansive downstairs living to the upstairs bedrooms, deck and game room. HSS Structural steel support hidden in walls with solid white oak treads and stainless steel handrails and cable. LED lights were installed in the nosing of the stairs. Bona-Waterborne Traffic Naturale finish used on stairs for natural color, matte finish level and seamless touch-up on repairs.
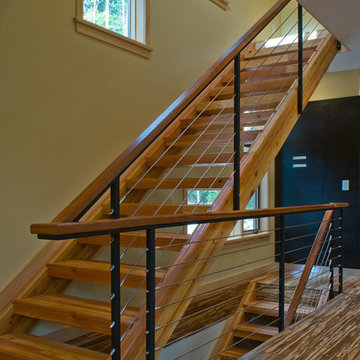
Perched on a steep ravine edge among the trees.
photos by Chris Kendall
Inspiration för en stor funkis rak trappa i trä, med kabelräcke och öppna sättsteg
Inspiration för en stor funkis rak trappa i trä, med kabelräcke och öppna sättsteg
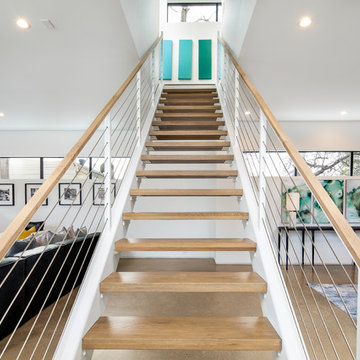
Inspiration för stora moderna raka trappor i trä, med öppna sättsteg och kabelräcke
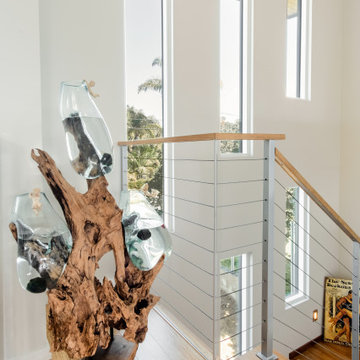
As with most properties in coastal San Diego this parcel of land was expensive and this client wanted to maximize their return on investment. We did this by filling every little corner of the allowable building area (width, depth, AND height).
We designed a new two-story home that includes three bedrooms, three bathrooms, one office/ bedroom, an open concept kitchen/ dining/ living area, and my favorite part, a huge outdoor covered deck.
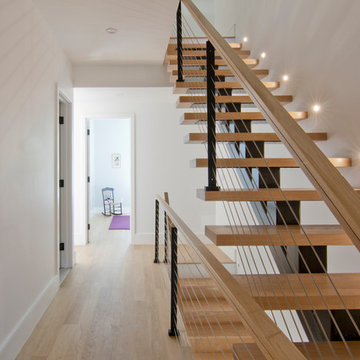
Foto på en mellanstor funkis flytande trappa i trä, med öppna sättsteg och kabelräcke
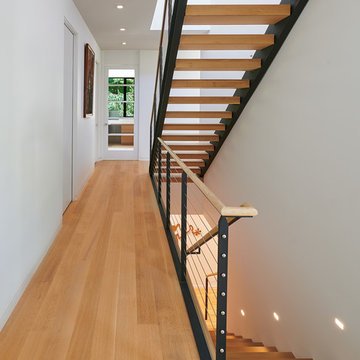
Inredning av en modern stor rak trappa i trä, med öppna sättsteg och kabelräcke

Mountain Peek is a custom residence located within the Yellowstone Club in Big Sky, Montana. The layout of the home was heavily influenced by the site. Instead of building up vertically the floor plan reaches out horizontally with slight elevations between different spaces. This allowed for beautiful views from every space and also gave us the ability to play with roof heights for each individual space. Natural stone and rustic wood are accented by steal beams and metal work throughout the home.
(photos by Whitney Kamman)
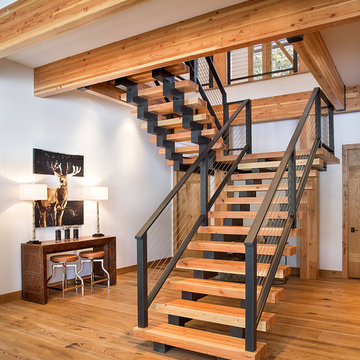
custom steel and timber stair, modern stair, timbers
Inspiration för rustika u-trappor i trä, med öppna sättsteg och kabelräcke
Inspiration för rustika u-trappor i trä, med öppna sättsteg och kabelräcke
720 foton på trappa, med öppna sättsteg och kabelräcke
3
