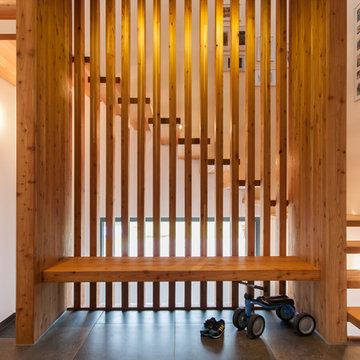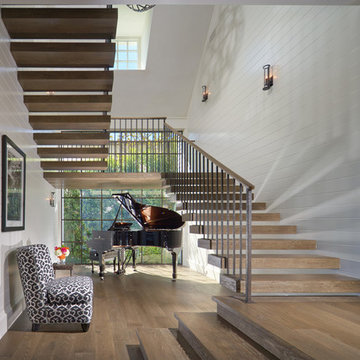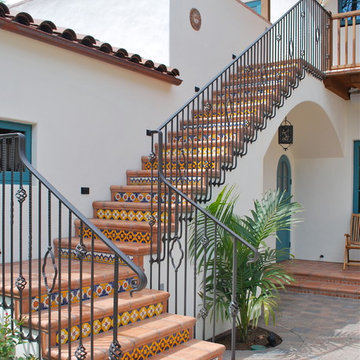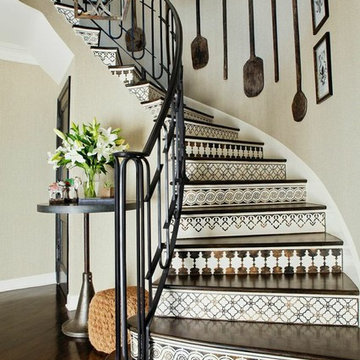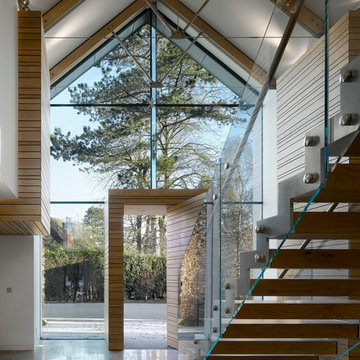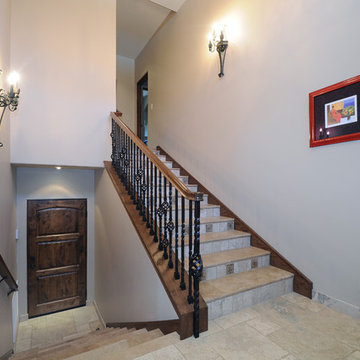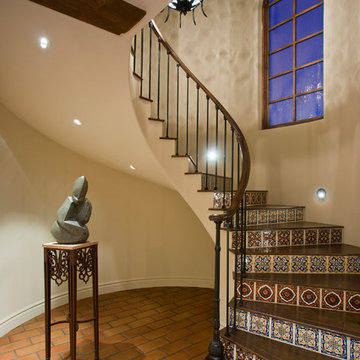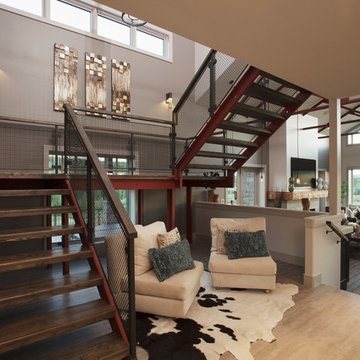21 864 foton på trappa, med öppna sättsteg och sättsteg i kakel
Sortera efter:
Budget
Sortera efter:Populärt i dag
81 - 100 av 21 864 foton
Artikel 1 av 3
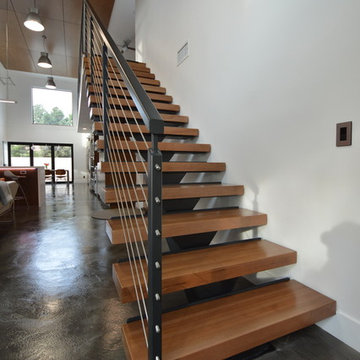
Jeff Jeannette / Jeannette Architects
Bild på en mellanstor funkis rak trappa i trä, med öppna sättsteg
Bild på en mellanstor funkis rak trappa i trä, med öppna sättsteg
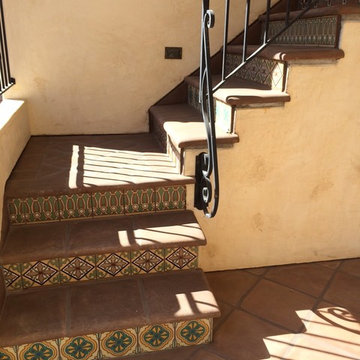
One of the staircases with decorative risers
Inredning av en rustik trappa, med sättsteg i kakel
Inredning av en rustik trappa, med sättsteg i kakel
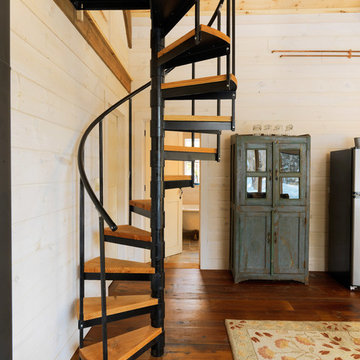
photos by Susan Teare • www.susanteare.com
Bild på en rustik spiraltrappa i trä, med öppna sättsteg
Bild på en rustik spiraltrappa i trä, med öppna sättsteg
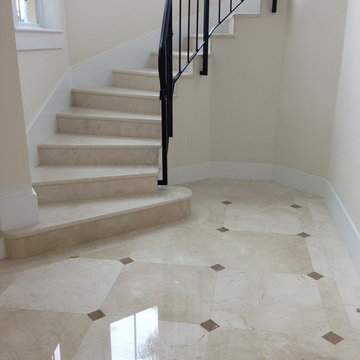
Crema Marfil 24x24 installed in a checkerboard pattern alternating with dark and light stone, The space is defined by a 6" crema marfil border and complemented with Tabaco brown inserts.
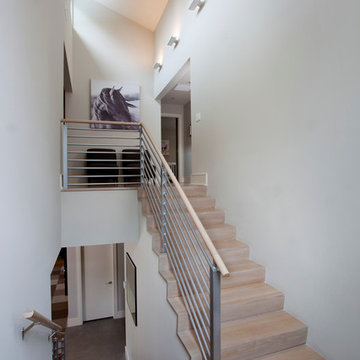
Scott Smith Photography
Modern inredning av en mellanstor u-trappa, med klinker och sättsteg i kakel
Modern inredning av en mellanstor u-trappa, med klinker och sättsteg i kakel

An used closet under the stairs is transformed into a beautiful and functional chilled wine cellar with a new wrought iron railing for the stairs to tie it all together. Travertine slabs replace carpet on the stairs.
LED lights are installed in the wine cellar for additional ambient lighting that gives the room a soft glow in the evening.
Photos by:
Ryan Wilson
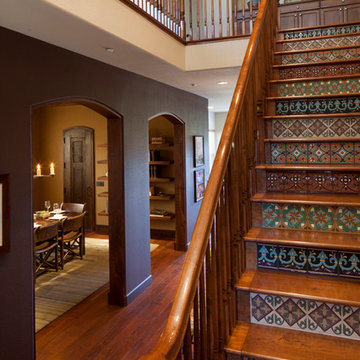
ASID Design Excellence First Place Residential – Best Individual Room (Traditional): This dining room was created by Michael Merrill Design Studio to reflect the client’s desire for having a gracious and warm space based on a Santa Fe aesthetic. We worked closely with her to create the custom staircase she envisioned.
Photos © Paul Dyer Photography
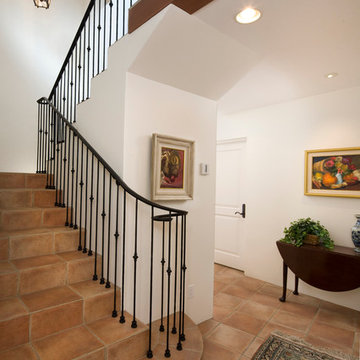
Wrought iron stairway treatment. © Holly Lepere
Foto på en mellanstor medelhavsstil u-trappa, med klinker och sättsteg i kakel
Foto på en mellanstor medelhavsstil u-trappa, med klinker och sättsteg i kakel
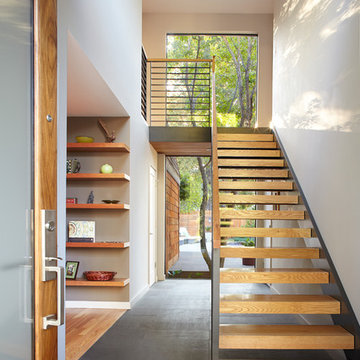
Located in Menlo Park, California, this 3,000 sf. remodel was carefully crafted to generate excitement and make maximum use of the owner’s strict budget and comply with the city’s stringent planning code. It was understood that not everything was to be redone from a prior owner’s quirky remodel which included odd inward angled walls, circular windows and cedar shingles.
Remedial work to remove and prevent dry rot ate into the budget as well. Studied alterations to the exterior include a new trellis over the garage door, pushing the entry out to create a new soaring stair hall and stripping the exterior down to simplify its appearance. The new steel entry stair leads to a floating bookcase that pivots to the family room. For budget reasons, it was decided to keep the existing cedar shingles.
Upstairs, a large oak multi-level staircase was replaced with the new simple run of stairs. The impact of angled bedroom walls and circular window in the bathroom were calmed with new clean white walls and tile.
Photo Credit: John Sutton Photography.
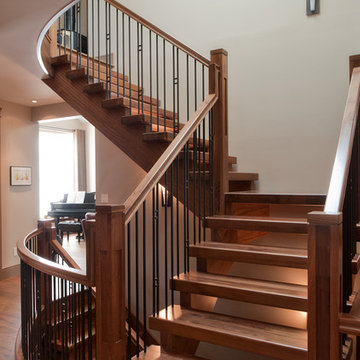
This showpiece blends thick, straight solid walnut treads with the gracefulness of curved lines. The lack of visible support posts keeps the stair visually uncluttered and leaves the impression it is floating. The open rise stair with open stringers show off the solid walnut treads. Mission style posts are complimented by similar lines in the flag style spindles. Stairs are art. Every angle gives a new impression.
Photography By Jason Ness
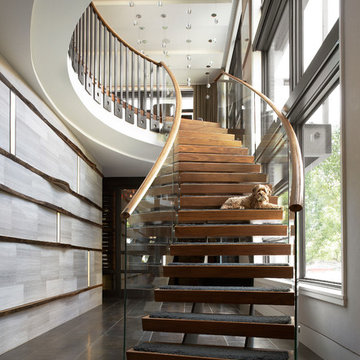
multi-level townhome transitions from ground level utility space to increasingly intimate living spaces either by elevator or sculptural staircase
Werner Straube Photography
21 864 foton på trappa, med öppna sättsteg och sättsteg i kakel
5
