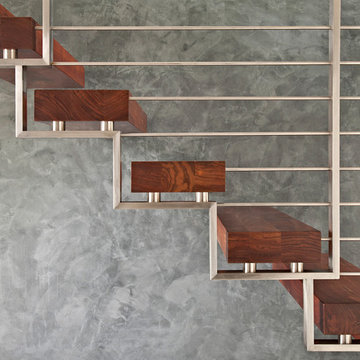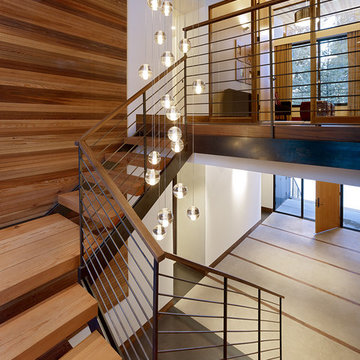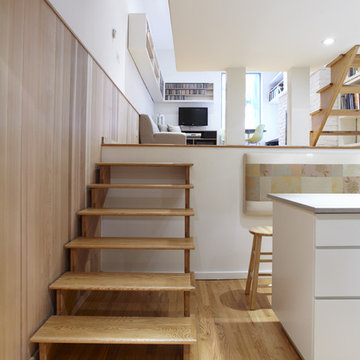20 201 foton på trappa, med öppna sättsteg och sättsteg i kalk
Sortera efter:
Budget
Sortera efter:Populärt i dag
101 - 120 av 20 201 foton
Artikel 1 av 3

John Prindle © 2012 Houzz
Modern inredning av en trappa, med öppna sättsteg och räcke i trä
Modern inredning av en trappa, med öppna sättsteg och räcke i trä

Design: Mark Lind
Project Management: Jon Strain
Photography: Paul Finkel, 2012
Idéer för att renovera en stor funkis flytande trappa i trä, med öppna sättsteg och räcke i flera material
Idéer för att renovera en stor funkis flytande trappa i trä, med öppna sättsteg och räcke i flera material
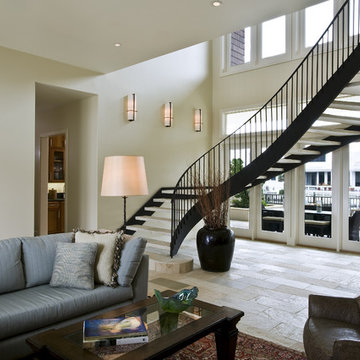
A custom home on the Gulf Coast
Bild på en stor funkis svängd trappa i kalk, med öppna sättsteg och räcke i metall
Bild på en stor funkis svängd trappa i kalk, med öppna sättsteg och räcke i metall
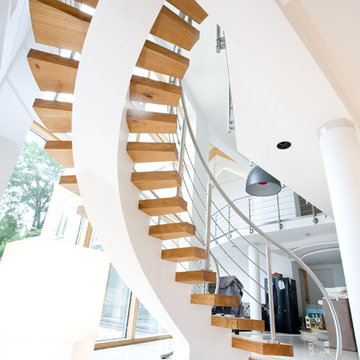
Helical steel centre spine, with Oak treads and Q railing balustrade.
Idéer för en modern svängd trappa, med öppna sättsteg
Idéer för en modern svängd trappa, med öppna sättsteg
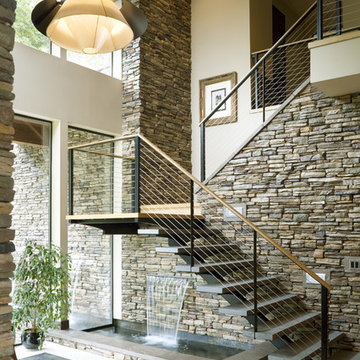
Photos by Bob Greenspan
Inspiration för en funkis trappa, med öppna sättsteg och kabelräcke
Inspiration för en funkis trappa, med öppna sättsteg och kabelräcke

Architecture & Interiors: Studio Esteta
Photography: Sean Fennessy
Located in an enviable position within arm’s reach of a beach pier, the refurbishment of Coastal Beach House references the home’s coastal context and pays homage to it’s mid-century bones. “Our client’s brief sought to rejuvenate the double storey residence, whilst maintaining the existing building footprint”, explains Sarah Cosentino, director of Studio Esteta.
As the orientation of the original dwelling already maximized the coastal aspect, the client engaged Studio Esteta to tailor the spatial arrangement to better accommodate their love for entertaining with minor modifications.
“In response, our design seeks to be in synergy with the mid-century character that presented, emphasizing its stylistic significance to create a light-filled, serene and relaxed interior that feels wholly connected to the adjacent bay”, Sarah explains.
The client’s deep appreciation of the mid-century design aesthetic also called for original details to be preserved or used as reference points in the refurbishment. Items such as the unique wall hooks were repurposed and a light, tactile palette of natural materials was adopted. The neutral backdrop allowed space for the client’s extensive collection of art and ceramics and avoided distracting from the coastal views.

Taylor Residence by in situ studio
Photo © Keith Isaacs
Idéer för att renovera en funkis u-trappa i trä, med öppna sättsteg
Idéer för att renovera en funkis u-trappa i trä, med öppna sättsteg
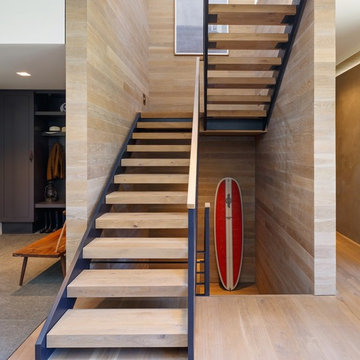
Modern Beach Retreat designed by Sharon Bonnemazou of Mode Interior Designs.
Featured in Interior Design Magazine. Inner Cover of July 2016 Issue. Photo by Collin Miller.
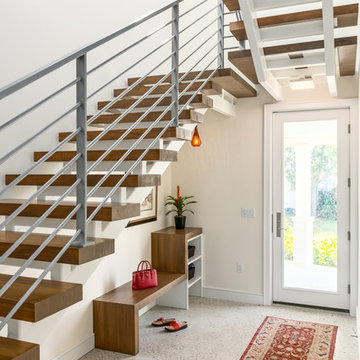
Exempel på en stor klassisk u-trappa i trä, med öppna sättsteg och räcke i metall

Bild på en mycket stor funkis u-trappa i trä, med öppna sättsteg och räcke i metall

Located in the Midtown East neighborhood of Turtle Bay, this project involved combining two separate units to create a duplex three bedroom apartment.
The upper unit required a gut renovation to provide a new Master Bedroom suite, including the replacement of an existing Kitchen with a Master Bathroom, remodeling a second bathroom, and adding new closets and cabinetry throughout. An opening was made in the steel floor structure between the units to install a new stair. The lower unit had been renovated recently and only needed work in the Living/Dining area to accommodate the new staircase.
Given the long and narrow proportion of the apartment footprint, it was important that the stair be spatially efficient while creating a focal element to unify the apartment. The stair structure takes the concept of a spine beam and splits it into two thin steel plates, which support horizontal plates recessed into the underside of the treads. The wall adjacent to the stair was clad with vertical wood slats to physically connect the two levels and define a double height space.
Whitewashed oak flooring runs through both floors, with solid white oak for the stair treads and window countertops. The blackened steel stair structure contrasts with white satin lacquer finishes to the slat wall and built-in cabinetry. On the upper floor, full height electrolytic glass panels bring natural light into the stair hall from the Master Bedroom, while providing privacy when needed.
archphoto.com
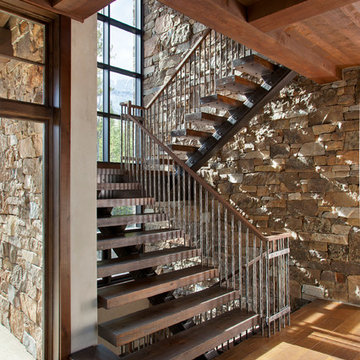
Grand staircase featuring floating stairs and lots of natural light. Stone wall backing.
Inspiration för en rustik u-trappa i trä, med öppna sättsteg och räcke i metall
Inspiration för en rustik u-trappa i trä, med öppna sättsteg och räcke i metall
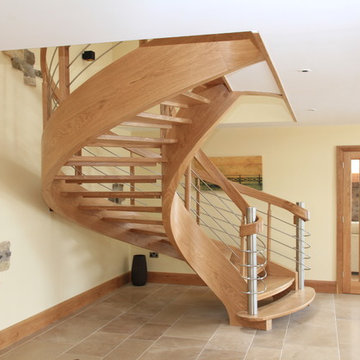
Contemporary staircase in solid European oak with stainless steel balutrade and newel posts. The stringers are laminated on a former then veneered with a 2.5mm oak veneer.

Ted Knude Photography © 2012
Foto på en stor funkis u-trappa, med öppna sättsteg och heltäckningsmatta
Foto på en stor funkis u-trappa, med öppna sättsteg och heltäckningsmatta
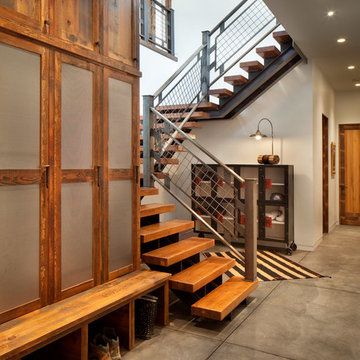
Modern ski chalet with walls of windows to enjoy the mountainous view provided of this ski-in ski-out property. Formal and casual living room areas allow for flexible entertaining.
Construction - Bear Mountain Builders
Interiors - Hunter & Company
Photos - Gibeon Photography
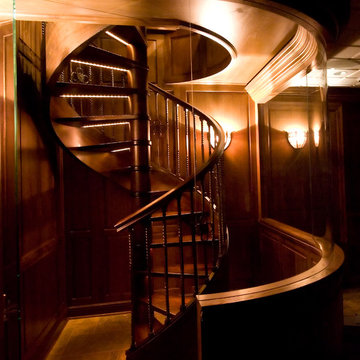
This LED lit glass encased turned walnut ribbon staircase allows for entrance and exit of the media room below the library.
www.press1photos.com
Bild på en mellanstor vintage spiraltrappa i trä, med öppna sättsteg och räcke i trä
Bild på en mellanstor vintage spiraltrappa i trä, med öppna sättsteg och räcke i trä
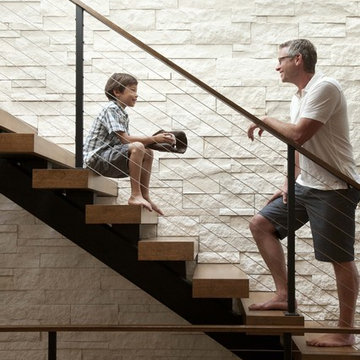
Photo Credit: Steve Henke
Idéer för funkis trappor i trä, med kabelräcke och öppna sättsteg
Idéer för funkis trappor i trä, med kabelräcke och öppna sättsteg
20 201 foton på trappa, med öppna sättsteg och sättsteg i kalk
6
