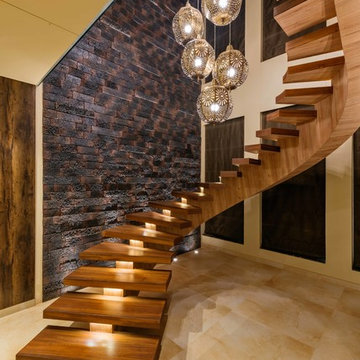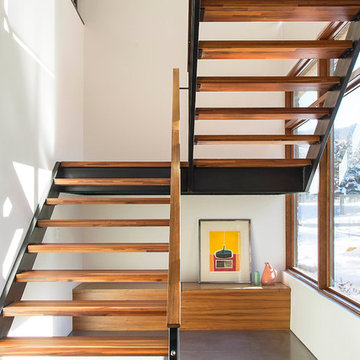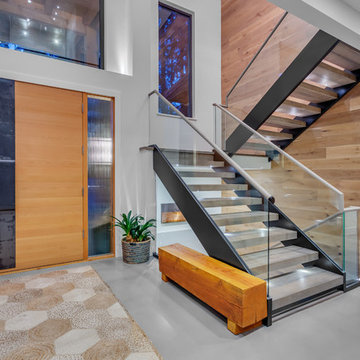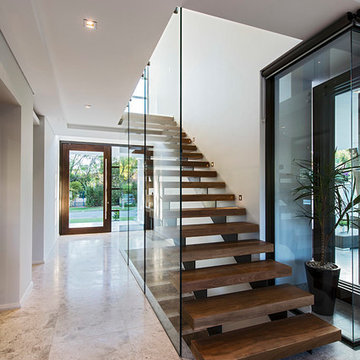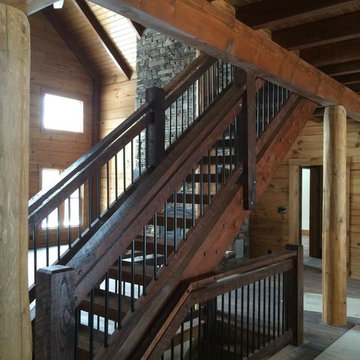20 560 foton på trappa, med öppna sättsteg och sättsteg i marmor
Sortera efter:
Budget
Sortera efter:Populärt i dag
121 - 140 av 20 560 foton
Artikel 1 av 3
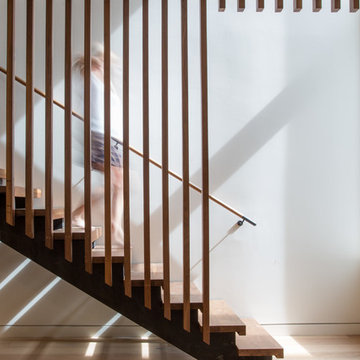
Modern inredning av en mellanstor rak trappa i trä, med öppna sättsteg och räcke i flera material

Here we have a contemporary residence we designed in the Bellevue area. Some areas we hope you give attention to; floating vanities in the bathrooms along with flat panel cabinets, dark hardwood beams (giving you a loft feel) outdoor fireplace encased in cultured stone and an open tread stair system with a wrought iron detail.
Photography: Layne Freedle
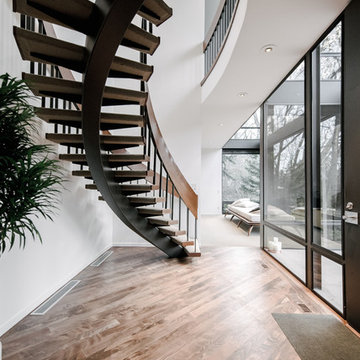
Idéer för att renovera en mellanstor funkis svängd trappa, med heltäckningsmatta och öppna sättsteg
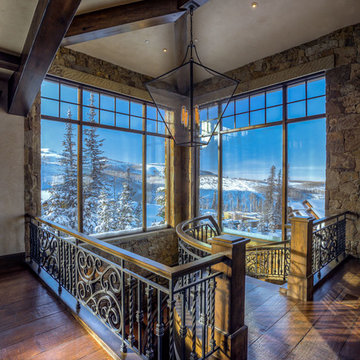
Wrought iron stair banisters are a beautiful addition to the home.
Rustik inredning av en mycket stor spiraltrappa i trä, med öppna sättsteg
Rustik inredning av en mycket stor spiraltrappa i trä, med öppna sättsteg
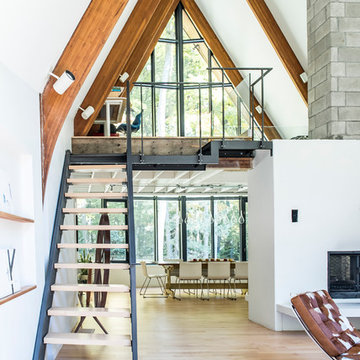
A mid-century a-frame is given new life through an exterior and interior renovation
Inredning av en industriell rak trappa i trä, med öppna sättsteg
Inredning av en industriell rak trappa i trä, med öppna sättsteg
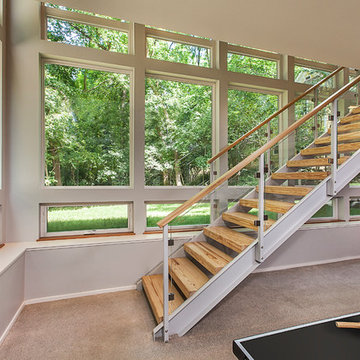
The custom steel and glass stairway is clean and stylish, and allows the views of the Geddes Ravine to pour into the lower level family room space.
Jeff Garland Photography
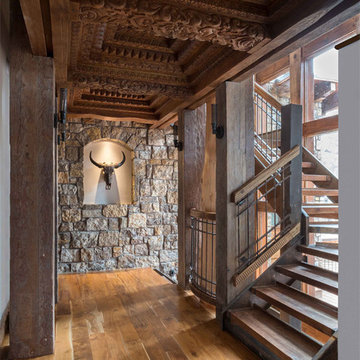
This unique project has heavy Asian influences due to the owner’s strong connection to Indonesia, along with a Mountain West flare creating a unique and rustic contemporary composition. This mountain contemporary residence is tucked into a mature ponderosa forest in the beautiful high desert of Flagstaff, Arizona. The site was instrumental on the development of our form and structure in early design. The 60 to 100 foot towering ponderosas on the site heavily impacted the location and form of the structure. The Asian influence combined with the vertical forms of the existing ponderosa forest led to the Flagstaff House trending towards a horizontal theme.
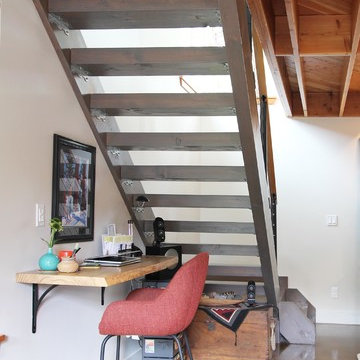
An open stair for a backyard cottage featuring exposed joist ceilings and stained concrete floors.
bruce parker - microhouse
Inspiration för en liten vintage rak trappa i trä, med öppna sättsteg
Inspiration för en liten vintage rak trappa i trä, med öppna sättsteg
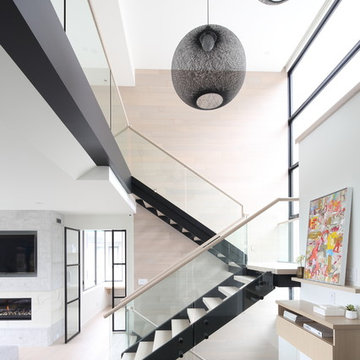
Idéer för att renovera en stor nordisk u-trappa i trä, med öppna sättsteg och räcke i glas

Milbrook Homes
Inspiration för mellanstora moderna raka trappor i trä, med öppna sättsteg
Inspiration för mellanstora moderna raka trappor i trä, med öppna sättsteg
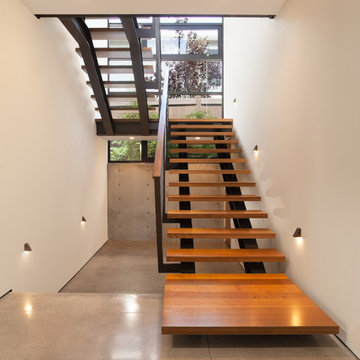
Jon Encarnacion
Idéer för att renovera en stor funkis rak trappa i trä, med öppna sättsteg och räcke i trä
Idéer för att renovera en stor funkis rak trappa i trä, med öppna sättsteg och räcke i trä
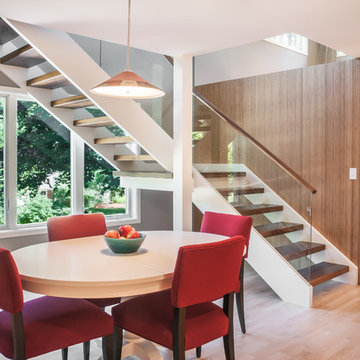
Emily Rose Imagery
Exempel på en mellanstor modern flytande trappa i trä, med öppna sättsteg
Exempel på en mellanstor modern flytande trappa i trä, med öppna sättsteg
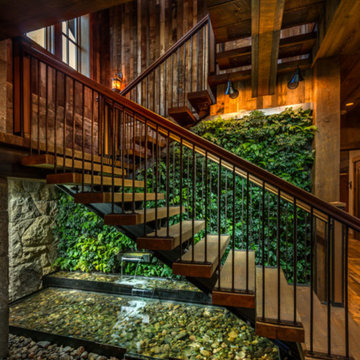
Entry hall with green living wall & fountain into pond.
Photography: VanceFox.com
Idéer för rustika u-trappor i trä, med öppna sättsteg
Idéer för rustika u-trappor i trä, med öppna sättsteg
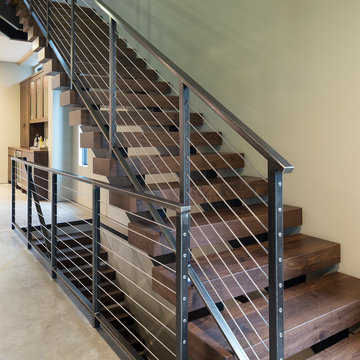
Builder: John Kraemer & Sons | Photography: Landmark Photography
Inspiration för en liten funkis flytande trappa i trä, med öppna sättsteg
Inspiration för en liten funkis flytande trappa i trä, med öppna sättsteg

OVERVIEW
Set into a mature Boston area neighborhood, this sophisticated 2900SF home offers efficient use of space, expression through form, and myriad of green features.
MULTI-GENERATIONAL LIVING
Designed to accommodate three family generations, paired living spaces on the first and second levels are architecturally expressed on the facade by window systems that wrap the front corners of the house. Included are two kitchens, two living areas, an office for two, and two master suites.
CURB APPEAL
The home includes both modern form and materials, using durable cedar and through-colored fiber cement siding, permeable parking with an electric charging station, and an acrylic overhang to shelter foot traffic from rain.
FEATURE STAIR
An open stair with resin treads and glass rails winds from the basement to the third floor, channeling natural light through all the home’s levels.
LEVEL ONE
The first floor kitchen opens to the living and dining space, offering a grand piano and wall of south facing glass. A master suite and private ‘home office for two’ complete the level.
LEVEL TWO
The second floor includes another open concept living, dining, and kitchen space, with kitchen sink views over the green roof. A full bath, bedroom and reading nook are perfect for the children.
LEVEL THREE
The third floor provides the second master suite, with separate sink and wardrobe area, plus a private roofdeck.
ENERGY
The super insulated home features air-tight construction, continuous exterior insulation, and triple-glazed windows. The walls and basement feature foam-free cavity & exterior insulation. On the rooftop, a solar electric system helps offset energy consumption.
WATER
Cisterns capture stormwater and connect to a drip irrigation system. Inside the home, consumption is limited with high efficiency fixtures and appliances.
TEAM
Architecture & Mechanical Design – ZeroEnergy Design
Contractor – Aedi Construction
Photos – Eric Roth Photography
20 560 foton på trappa, med öppna sättsteg och sättsteg i marmor
7
