1 121 foton på trappa, med öppna sättsteg och räcke i flera material
Sortera efter:
Budget
Sortera efter:Populärt i dag
1 - 20 av 1 121 foton
Artikel 1 av 3

Ryan Gamma
Foto på en stor funkis u-trappa i trä, med öppna sättsteg och räcke i flera material
Foto på en stor funkis u-trappa i trä, med öppna sättsteg och räcke i flera material

Pat Sudmeier
Idéer för en mellanstor rustik u-trappa i trä, med öppna sättsteg och räcke i flera material
Idéer för en mellanstor rustik u-trappa i trä, med öppna sättsteg och räcke i flera material
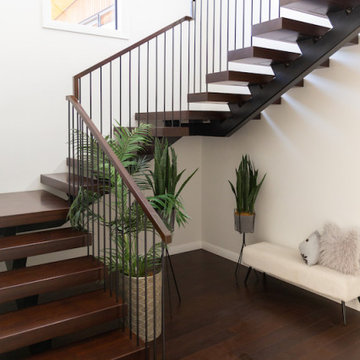
This floating staircase was a different style from the usual Stairworks design. The owner wanted us to design, fabricate and install the steel and the treads, so our in-house staircase designer drew everything out. Because the owner has strong ties to China, he had everything sent away in order for the treads to be manufactured there. What made this tricky was that there wasn’t any extra material so we had to be very careful with our quantities when we were finishing the floating staircase build.
The treads have LED light strips underneath as well as a high polish, which give it a beautiful finish. The only challenge is that the darker wood and higher polish can sometimes show scratches more easily.
The stairs have a somewhat mid-century modern feel due to the square handrail and the Stairworks exclusive round spindle balustrade. This style of metal balustrade is one of our specialties as the fixing has been developed over the last year closely with our engineer allowing for there to be no fixings shown on the bottom of the tread while still achieving all engineering requirements.
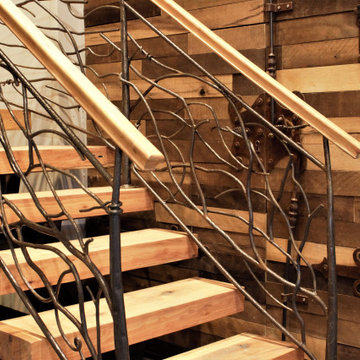
Exempel på en stor rustik u-trappa i trä, med öppna sättsteg och räcke i flera material
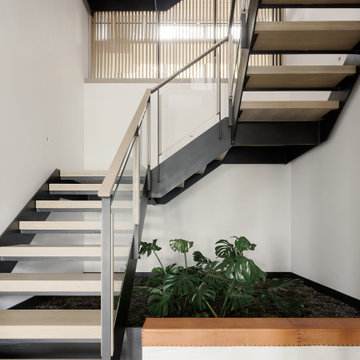
Inredning av en modern u-trappa i trä, med öppna sättsteg och räcke i flera material
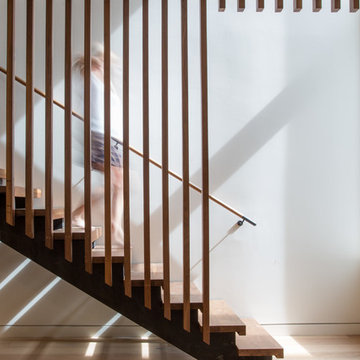
Modern inredning av en mellanstor rak trappa i trä, med öppna sättsteg och räcke i flera material
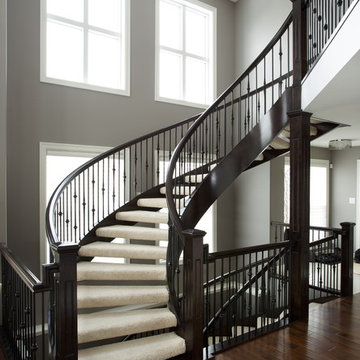
Ryan Patrick Kelly Photographs
Foto på en funkis svängd trappa, med heltäckningsmatta, öppna sättsteg och räcke i flera material
Foto på en funkis svängd trappa, med heltäckningsmatta, öppna sättsteg och räcke i flera material

Design: Mark Lind
Project Management: Jon Strain
Photography: Paul Finkel, 2012
Idéer för att renovera en stor funkis flytande trappa i trä, med öppna sättsteg och räcke i flera material
Idéer för att renovera en stor funkis flytande trappa i trä, med öppna sättsteg och räcke i flera material

This residence was a complete gut renovation of a 4-story row house in Park Slope, and included a new rear extension and penthouse addition. The owners wished to create a warm, family home using a modern language that would act as a clean canvas to feature rich textiles and items from their world travels. As with most Brooklyn row houses, the existing house suffered from a lack of natural light and connection to exterior spaces, an issue that Principal Brendan Coburn is acutely aware of from his experience re-imagining historic structures in the New York area. The resulting architecture is designed around moments featuring natural light and views to the exterior, of both the private garden and the sky, throughout the house, and a stripped-down language of detailing and finishes allows for the concept of the modern-natural to shine.
Upon entering the home, the kitchen and dining space draw you in with views beyond through the large glazed opening at the rear of the house. An extension was built to allow for a large sunken living room that provides a family gathering space connected to the kitchen and dining room, but remains distinctly separate, with a strong visual connection to the rear garden. The open sculptural stair tower was designed to function like that of a traditional row house stair, but with a smaller footprint. By extending it up past the original roof level into the new penthouse, the stair becomes an atmospheric shaft for the spaces surrounding the core. All types of weather – sunshine, rain, lightning, can be sensed throughout the home through this unifying vertical environment. The stair space also strives to foster family communication, making open living spaces visible between floors. At the upper-most level, a free-form bench sits suspended over the stair, just by the new roof deck, which provides at-ease entertaining. Oak was used throughout the home as a unifying material element. As one travels upwards within the house, the oak finishes are bleached to further degrees as a nod to how light enters the home.
The owners worked with CWB to add their own personality to the project. The meter of a white oak and blackened steel stair screen was designed by the family to read “I love you” in Morse Code, and tile was selected throughout to reference places that hold special significance to the family. To support the owners’ comfort, the architectural design engages passive house technologies to reduce energy use, while increasing air quality within the home – a strategy which aims to respect the environment while providing a refuge from the harsh elements of urban living.
This project was published by Wendy Goodman as her Space of the Week, part of New York Magazine’s Design Hunting on The Cut.
Photography by Kevin Kunstadt
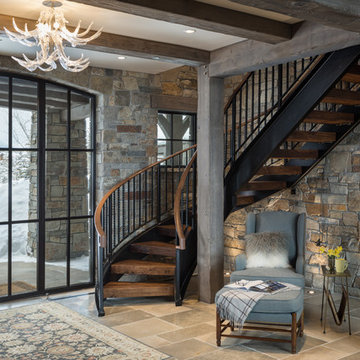
We love to collaborate, whenever and wherever the opportunity arises. For this mountainside retreat, we entered at a unique point in the process—to collaborate on the interior architecture—lending our expertise in fine finishes and fixtures to complete the spaces, thereby creating the perfect backdrop for the family of furniture makers to fill in each vignette. Catering to a design-industry client meant we sourced with singularity and sophistication in mind, from matchless slabs of marble for the kitchen and master bath to timeless basin sinks that feel right at home on the frontier and custom lighting with both industrial and artistic influences. We let each detail speak for itself in situ.
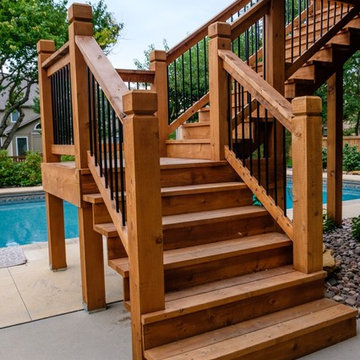
Inspiration för mellanstora klassiska l-trappor i trä, med öppna sättsteg och räcke i flera material
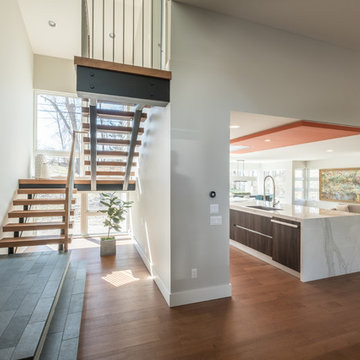
Exempel på en stor modern u-trappa i trä, med öppna sättsteg och räcke i flera material
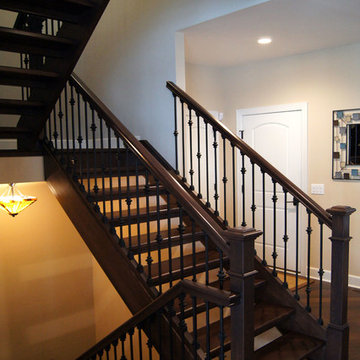
Dale Hall
Idéer för att renovera en stor vintage u-trappa i trä, med öppna sättsteg och räcke i flera material
Idéer för att renovera en stor vintage u-trappa i trä, med öppna sättsteg och räcke i flera material
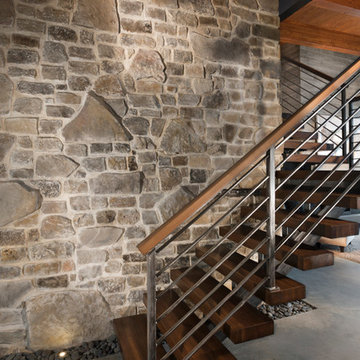
Tim Burleson
Idéer för att renovera en stor funkis l-trappa i trä, med öppna sättsteg och räcke i flera material
Idéer för att renovera en stor funkis l-trappa i trä, med öppna sättsteg och räcke i flera material
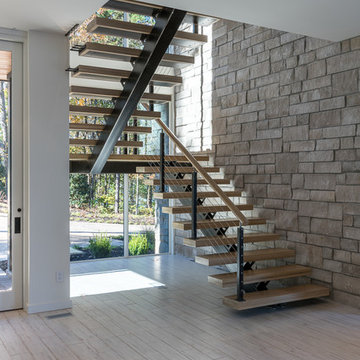
Kevin Meechan - Meechan Photography
Modern inredning av en mellanstor u-trappa i trä, med öppna sättsteg och räcke i flera material
Modern inredning av en mellanstor u-trappa i trä, med öppna sättsteg och räcke i flera material
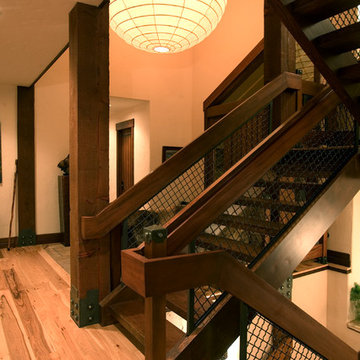
Inspiration för en rustik u-trappa i trä, med öppna sättsteg och räcke i flera material
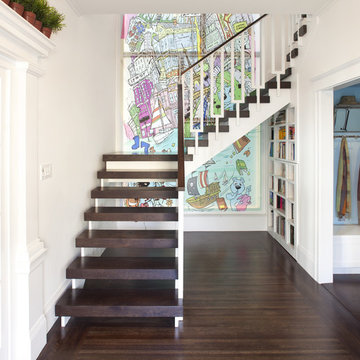
Paul Dyer Photography
Foto på en funkis l-trappa i trä, med öppna sättsteg och räcke i flera material
Foto på en funkis l-trappa i trä, med öppna sättsteg och räcke i flera material
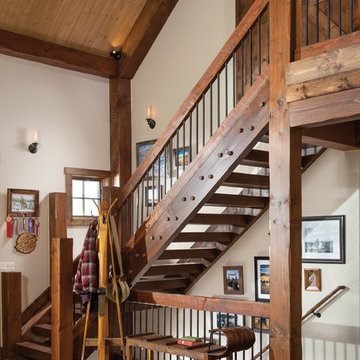
Wrought iron accents add interest to the hand-fitted timbers of this staircase. Produced By: PrecisionCraft Log & Timber Homes
Photos By: Longviews Studios, Inc.
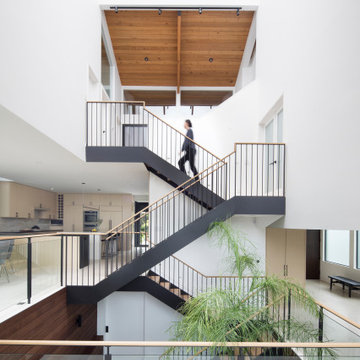
3-Story atrium is the highlight of the home showing off the vertical circulation and huge 15 x 15 foot operable rolling skylight.
Foto på en mellanstor funkis flytande trappa i trä, med öppna sättsteg och räcke i flera material
Foto på en mellanstor funkis flytande trappa i trä, med öppna sättsteg och räcke i flera material
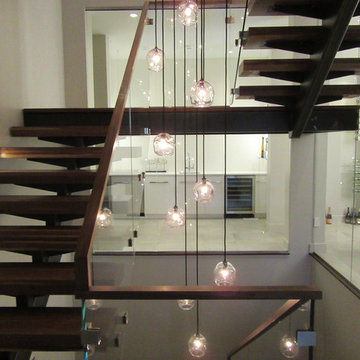
Designed by Debra Schonewill - knowing the stair is a key focal point and viewed from all areas of the home we designed a spectacular stair and custom John Pomp three level light fixture residing through the center of it.
We left the steel structure as exposed as possible from below the landings too. Full height glass encloses the main bar and dining rooms to create acoustical privacy while still leaving it open.
Woodley Architects designed the steel support details.
Peak Custom Carpentry fabricated the solid walnut treads and modern handrail. Abraxis provided the glazing of railing and throughout the interior of the home.
1 121 foton på trappa, med öppna sättsteg och räcke i flera material
1