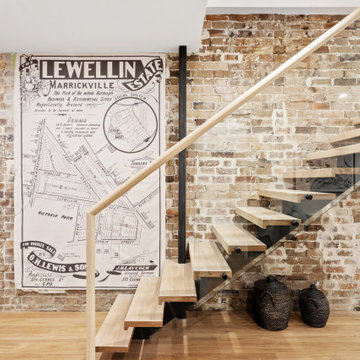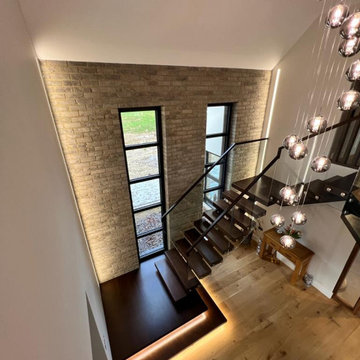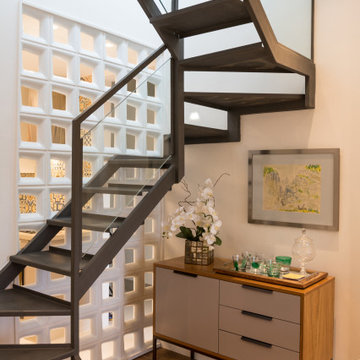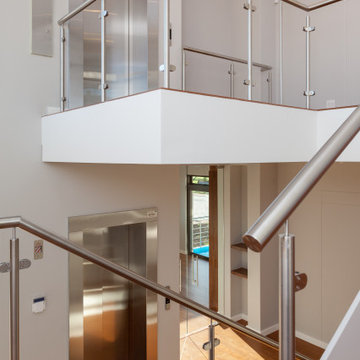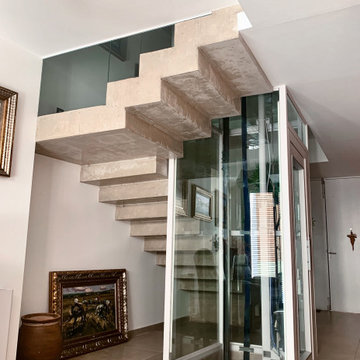72 foton på trappa, med räcke i glas
Sortera efter:
Budget
Sortera efter:Populärt i dag
1 - 20 av 72 foton
Artikel 1 av 3

Tucked away in a row of terraced houses in Stoke Newington, this Victorian home has been renovated into a contemporary modernised property with numerous architectural glazing features to maximise natural light and give the appearance of greater internal space. 21st-Century living dictates bright sociable spaces that are more compatible with modern family life. A combination of different window features plus a few neat architectural tricks visually connect the numerous spaces…
A contemporary glazed roof over the rebuilt side extension on the lower ground floor floods the interior of the property with glorious natural light. A large angled rooflight over the stairway is bonded to the end of the flat glass rooflights over the side extension. This provides a seamless transition as you move through the different levels of the property and directs the eye downwards into extended areas making the room feel much bigger. The SUNFLEX bifold doors at the rear of the kitchen leading into the garden link the internal and external spaces extremely well. More lovely light cascades in through the doors, whether they are open or shut. A cute window seat makes for a fabulous personal space to be able to enjoy the outside views within the comfort of the home too.
A frameless glass balustrade descending the stairwell permits the passage of light through the property and whilst it provides a necessary partition to separate the areas, it removes any visual obstruction between them so they still feel unified. The clever use of space and adaption of flooring levels has significantly transformed the property, making it an extremely desirable home with fantastic living areas. No wonder it sold for nearly two million recently!
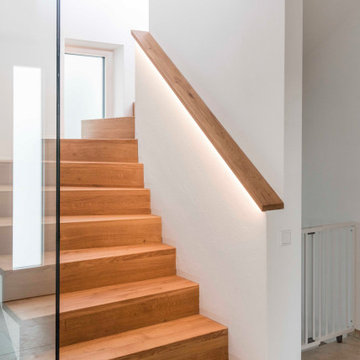
Faltwerkstreppe in Eiche, geölt. Mauerabdekckung mit eingefrästen LED-Band. Eine raumhohe Glaswand dient als Absturzsicherung.
Idéer för en mellanstor modern svängd trappa i trä, med sättsteg i trä och räcke i glas
Idéer för en mellanstor modern svängd trappa i trä, med sättsteg i trä och räcke i glas
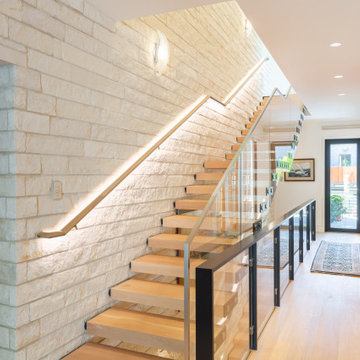
Inspiration för en funkis trappa i trä, med sättsteg i glas och räcke i glas
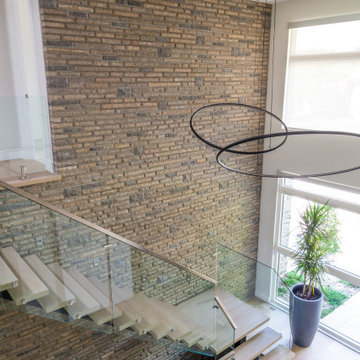
New Age Design
Inspiration för stora moderna l-trappor i trä, med öppna sättsteg och räcke i glas
Inspiration för stora moderna l-trappor i trä, med öppna sättsteg och räcke i glas
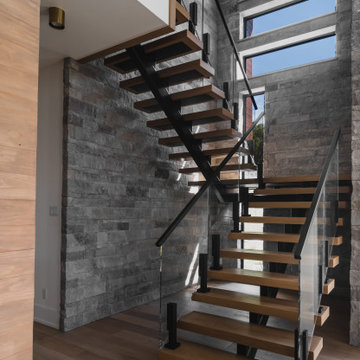
Idéer för att renovera en flytande trappa i travertin, med öppna sättsteg och räcke i glas
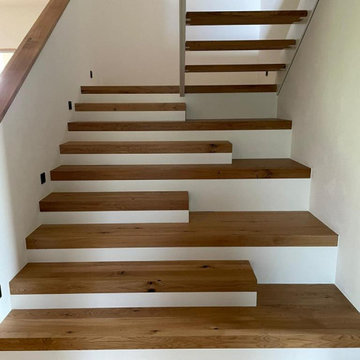
Inredning av en modern stor u-trappa i trä, med sättsteg i trä och räcke i glas
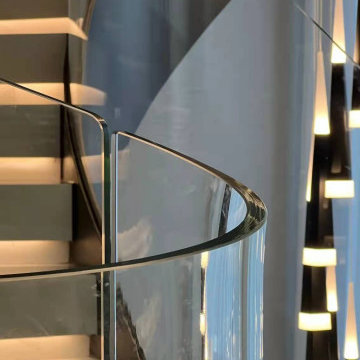
Stair Structure:
5/8" thick frameless glass railing
Metallic powder coating steel stringer
Whitestone treads
Inredning av en modern stor svängd trappa i marmor, med sättsteg i marmor och räcke i glas
Inredning av en modern stor svängd trappa i marmor, med sättsteg i marmor och räcke i glas
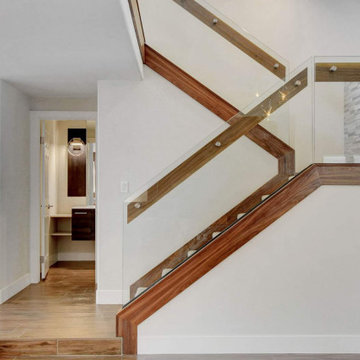
Walnut trims and clear glass rail
Idéer för funkis u-trappor, med heltäckningsmatta, sättsteg med heltäckningsmatta och räcke i glas
Idéer för funkis u-trappor, med heltäckningsmatta, sättsteg med heltäckningsmatta och räcke i glas
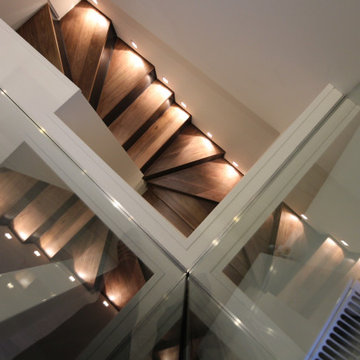
Inspiration för en mellanstor funkis u-trappa i trä, med sättsteg i trä och räcke i glas
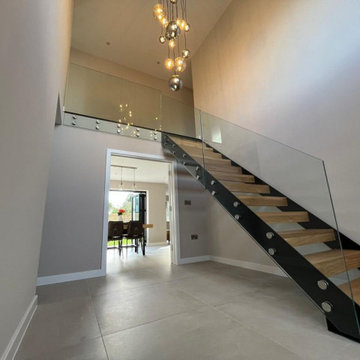
Modern staircase with oak treads and glass balustrades
Modern inredning av en mellanstor rak trappa i trä, med sättsteg i trä och räcke i glas
Modern inredning av en mellanstor rak trappa i trä, med sättsteg i trä och räcke i glas
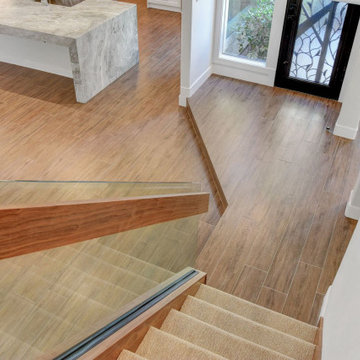
Walnut trims and clear glass rail
Foto på en funkis u-trappa, med heltäckningsmatta, sättsteg med heltäckningsmatta och räcke i glas
Foto på en funkis u-trappa, med heltäckningsmatta, sättsteg med heltäckningsmatta och räcke i glas
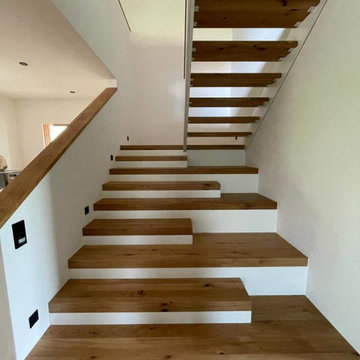
Inredning av en modern stor u-trappa i trä, med sättsteg i trä och räcke i glas
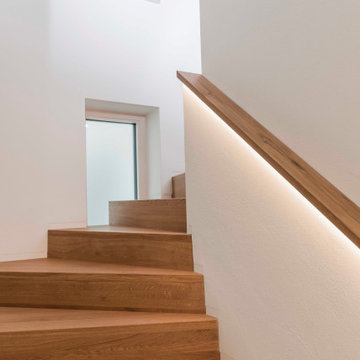
Faltwerkstreppe in Eiche, geölt. Mauerabdekckung mit eingefrästen LED-Band. Eine raumhohe Glaswand dient als Absturzsicherung.
Inspiration för en mellanstor funkis svängd trappa i trä, med sättsteg i trä och räcke i glas
Inspiration för en mellanstor funkis svängd trappa i trä, med sättsteg i trä och räcke i glas
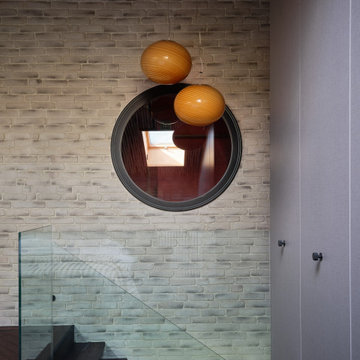
Inspiration för mellanstora industriella raka trappor i trä, med sättsteg i trä och räcke i glas
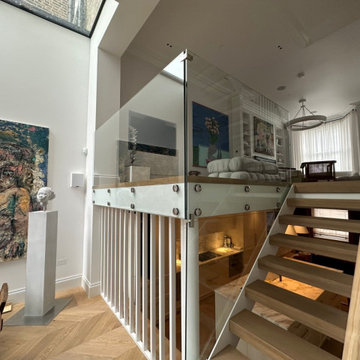
Project Progress Report
Project Title: Installation of Glass Balustrade at Gayton Road, NW3
Project Manager: Ahmed Jalal
Reporting Period: 3 - 4 Weeks
Scope:
The scope of the project was to install a frameless glass balustrade with bolts. The work involved templating, steel beam drilling, installation of the glass panels with bolts to hold the glass panels in place.
Deliverables:
All deliverables have been met as per the scope of the project. The glass balustrade has been installed, and the installation has been completed to a high standard.
72 foton på trappa, med räcke i glas
1
