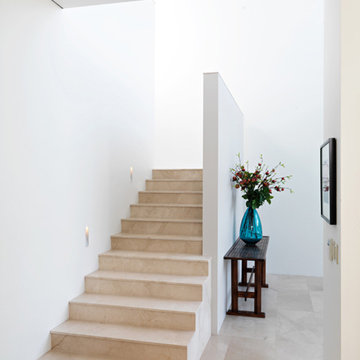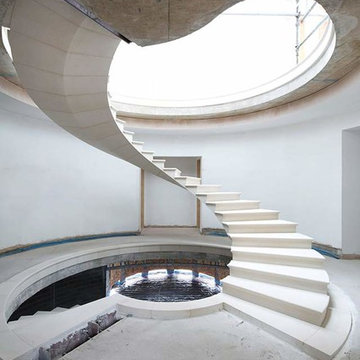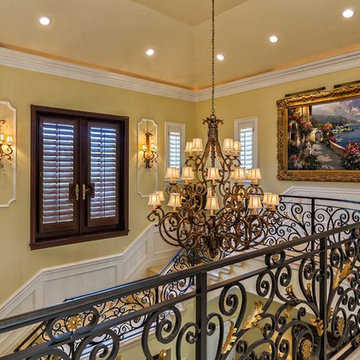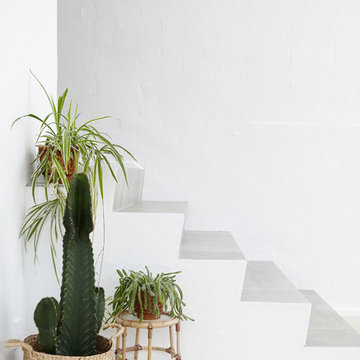543 foton på trappa, med sättsteg i kalk och sättsteg i travertin
Sortera efter:
Budget
Sortera efter:Populärt i dag
121 - 140 av 543 foton
Artikel 1 av 3
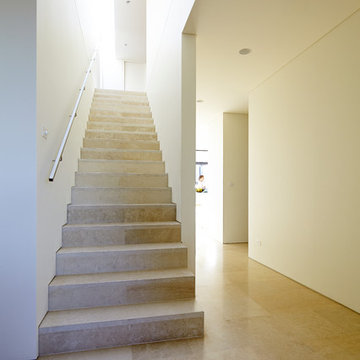
David Russell Photographer
Foto på en funkis rak trappa i kalk, med sättsteg i kalk och räcke i metall
Foto på en funkis rak trappa i kalk, med sättsteg i kalk och räcke i metall
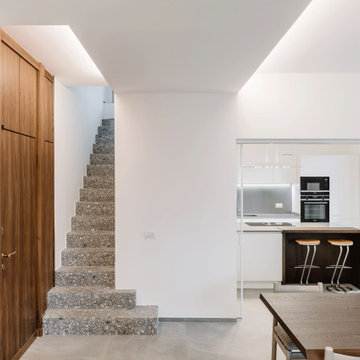
Idéer för att renovera en stor funkis rak trappa i kalk, med sättsteg i kalk och räcke i metall
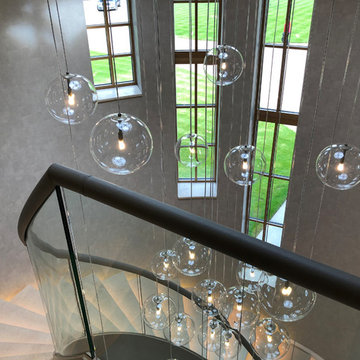
Traditional English design meets stunning contemporary styling in this estate-sized home designed by MossCreek. The designers at MossCreek created a home that allows for large-scale entertaining, white providing privacy and security for the client's family. Photo: MossCreek
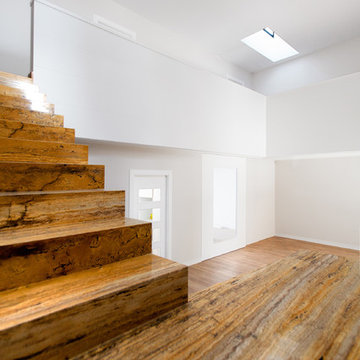
Eugenio H. Vegue & Francisco Sepúlveda
Modern inredning av en u-trappa i travertin, med sättsteg i travertin och räcke i glas
Modern inredning av en u-trappa i travertin, med sättsteg i travertin och räcke i glas
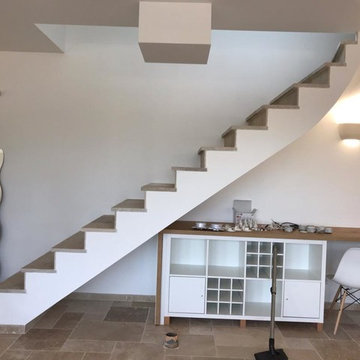
Projet garde corps
Escalier à aménager
Inspiration för en mellanstor funkis rak trappa i travertin, med sättsteg i travertin och räcke i trä
Inspiration för en mellanstor funkis rak trappa i travertin, med sättsteg i travertin och räcke i trä

Scala di accesso con parapetto in metallo
Bild på en liten funkis rak trappa i kalk, med sättsteg i kalk och räcke i metall
Bild på en liten funkis rak trappa i kalk, med sättsteg i kalk och räcke i metall
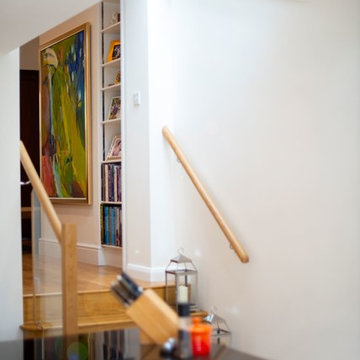
This side return kitchen extension in SW12 introduces natural light into the space with the addition of full length bi-fold doors and a bespoke inflected skylight. The new open plan space connects the interior environment with the exterior creating a larger space to enjoy.
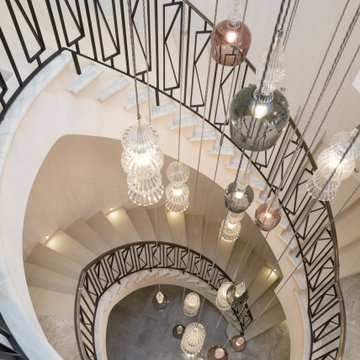
Fine Iron were commissioned to realise the vision the clients had for this luxuriant circular staircase balustrade. This uniquely designed balustrade is continuous over 2 floors and was finished in a dark bronze patina and capped with a bronzed patinated frogs back handrail. The 'K' design featured in the decorative balustrade panels has been mirrored in the glass panels of the interior doors for continuity. The staircase has been capped in a hand finished Portland stone and winds around a large atrium, from which hangs a substantial feature glass chandelier.
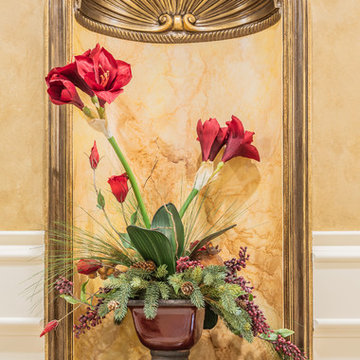
Inspiration för en stor vintage svängd trappa i kalk, med sättsteg i kalk och räcke i flera material
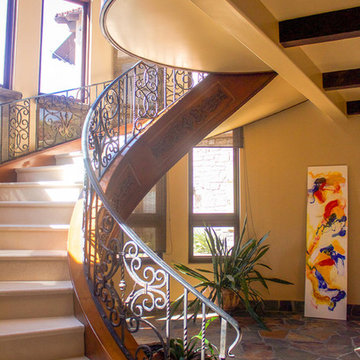
Idéer för att renovera en stor medelhavsstil svängd trappa i kalk, med sättsteg i kalk och räcke i metall
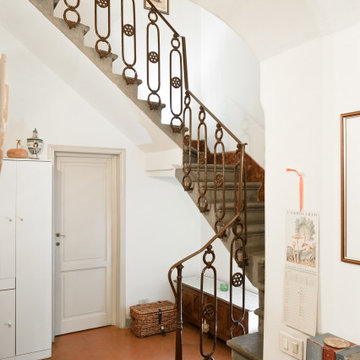
Committente: Arch. Valentina Calvanese RE/MAX Professional Firenze. Ripresa fotografica: impiego obiettivo 24mm su pieno formato; macchina su treppiedi con allineamento ortogonale dell'inquadratura; impiego luce naturale esistente con l'ausilio di luci flash e luci continue 5400°K. Post-produzione: aggiustamenti base immagine; fusione manuale di livelli con differente esposizione per produrre un'immagine ad alto intervallo dinamico ma realistica; rimozione elementi di disturbo. Obiettivo commerciale: realizzazione fotografie di complemento ad annunci su siti web agenzia immobiliare; pubblicità su social network; pubblicità a stampa (principalmente volantini e pieghevoli).
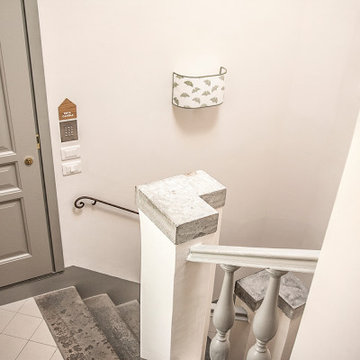
Scale di ingresso agli appartamenti
Idéer för att renovera en mellanstor funkis u-trappa i kalk, med sättsteg i kalk och räcke i trä
Idéer för att renovera en mellanstor funkis u-trappa i kalk, med sättsteg i kalk och räcke i trä
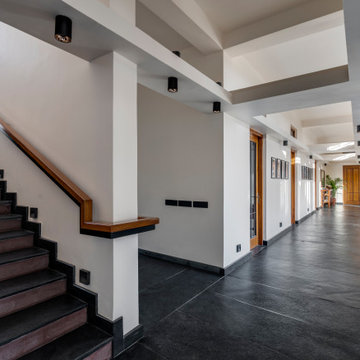
#thevrindavanproject
ranjeet.mukherjee@gmail.com thevrindavanproject@gmail.com
https://www.facebook.com/The.Vrindavan.Project
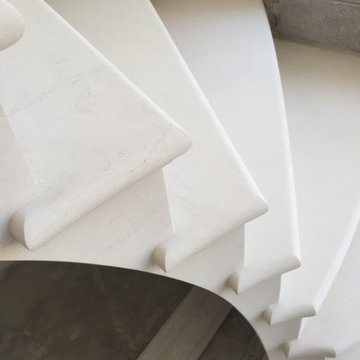
Cantilevered limestone staircase with wrought iron spindles topped with a continuous Oak handrail
Bild på en mellanstor vintage svängd trappa i kalk, med sättsteg i kalk och räcke i flera material
Bild på en mellanstor vintage svängd trappa i kalk, med sättsteg i kalk och räcke i flera material
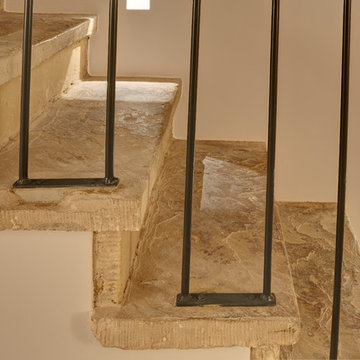
St. George's Terrace is our luxurious renovation of a grand, Grade II Listed garden apartment in the centre of Primrose Hill village, North London.
Meticulously renovated after 40 years in the same hands, we reinstated the grand salon, kitchen and dining room - added a Crittall style breakfast room, and dug out additional space at basement level to form a third bedroom and second bathroom.
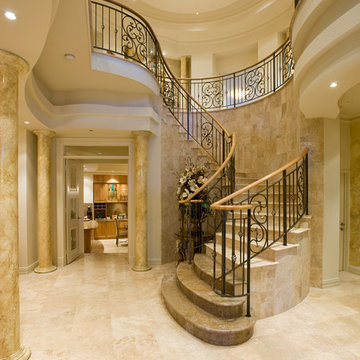
Tuscan inspired bespoke mansion.
- 4 x 3
- formal lounge and dining
- granite kitchen with European appliances, meals and family room
- study
- home theatre with built in bar
- third storey sunroom
543 foton på trappa, med sättsteg i kalk och sättsteg i travertin
7
