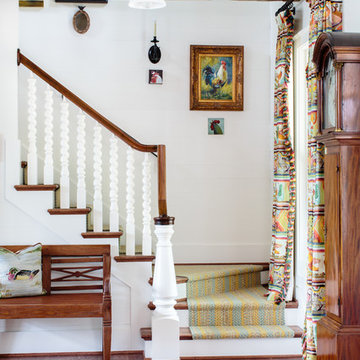18 130 foton på trappa, med sättsteg i målat trä och sättsteg i marmor
Sortera efter:
Budget
Sortera efter:Populärt i dag
101 - 120 av 18 130 foton
Artikel 1 av 3
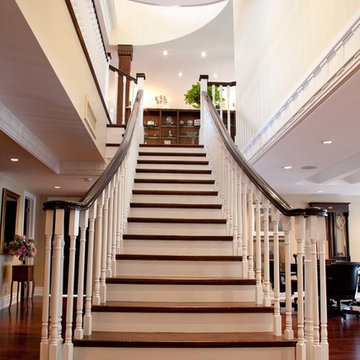
Stairs are solid reclaimed elm 1 1/4 tread with cove molding. 1 3/4 painted stringer with applied brackets. 1/2" paint grade risers. Railing is 1 3/4 paint grade standard #1 turned style with solid F rail. 4" recessed panel paint grade posts with 6" base and F cap to mail rail profile
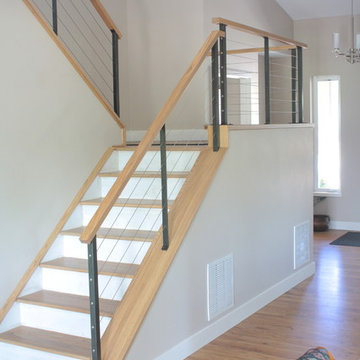
A stainless steel cable handrail is a great way to open up a space, clear it visually, and allow lots of light to flow throughout.
Photo credit: Austin Aaron
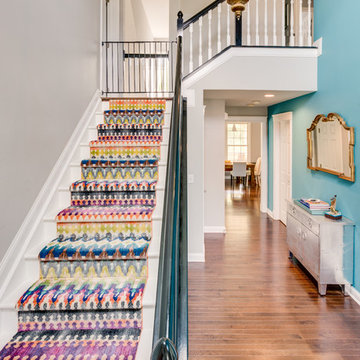
Light gray walls with a slate blue accent wall is punched up with this colorful patterned stair runner. Photo by Cinematic Homes
Inspiration för en mellanstor vintage l-trappa i målat trä, med sättsteg i målat trä
Inspiration för en mellanstor vintage l-trappa i målat trä, med sättsteg i målat trä
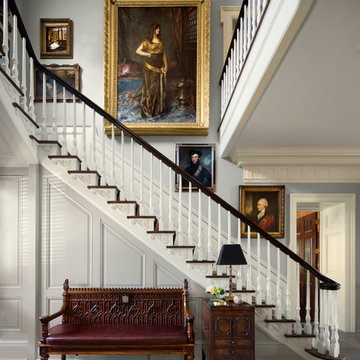
Durston Saylor
Bild på en vintage l-trappa i trä, med sättsteg i målat trä
Bild på en vintage l-trappa i trä, med sättsteg i målat trä
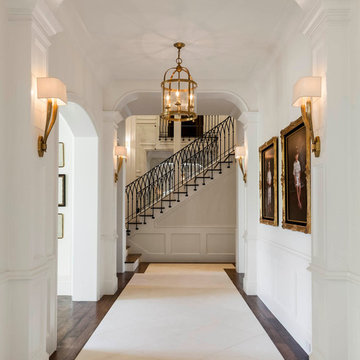
Nathan Schroder Photography
BK Design Studio
Inspiration för en stor vintage rak trappa i trä, med sättsteg i målat trä
Inspiration för en stor vintage rak trappa i trä, med sättsteg i målat trä
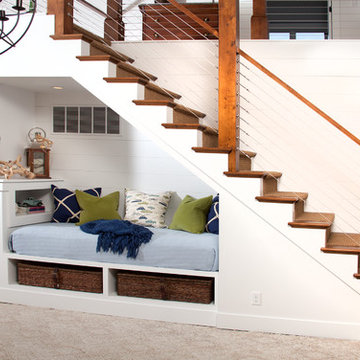
Barry Elz Photography
Foto på en mellanstor maritim rak trappa i trä, med sättsteg i målat trä
Foto på en mellanstor maritim rak trappa i trä, med sättsteg i målat trä

Corey Gaffer Photography
Exempel på en mellanstor klassisk l-trappa i trä, med sättsteg i målat trä och räcke i flera material
Exempel på en mellanstor klassisk l-trappa i trä, med sättsteg i målat trä och räcke i flera material
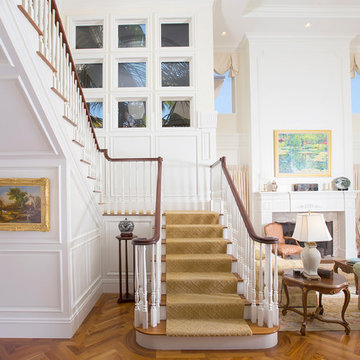
Mindy Mellenbruch
Foto på en vintage u-trappa i trä, med sättsteg i målat trä
Foto på en vintage u-trappa i trä, med sättsteg i målat trä
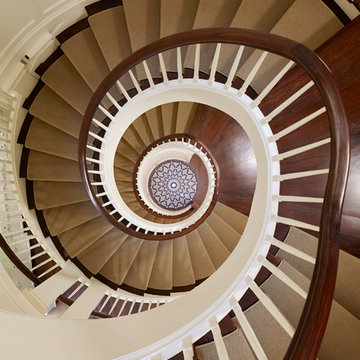
Rising amidst the grand homes of North Howe Street, this stately house has more than 6,600 SF. In total, the home has seven bedrooms, six full bathrooms and three powder rooms. Designed with an extra-wide floor plan (21'-2"), achieved through side-yard relief, and an attached garage achieved through rear-yard relief, it is a truly unique home in a truly stunning environment.
The centerpiece of the home is its dramatic, 11-foot-diameter circular stair that ascends four floors from the lower level to the roof decks where panoramic windows (and views) infuse the staircase and lower levels with natural light. Public areas include classically-proportioned living and dining rooms, designed in an open-plan concept with architectural distinction enabling them to function individually. A gourmet, eat-in kitchen opens to the home's great room and rear gardens and is connected via its own staircase to the lower level family room, mud room and attached 2-1/2 car, heated garage.
The second floor is a dedicated master floor, accessed by the main stair or the home's elevator. Features include a groin-vaulted ceiling; attached sun-room; private balcony; lavishly appointed master bath; tremendous closet space, including a 120 SF walk-in closet, and; an en-suite office. Four family bedrooms and three bathrooms are located on the third floor.
This home was sold early in its construction process.
Nathan Kirkman
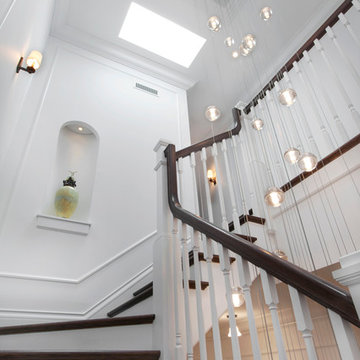
Three-story stair pendant light with display niche recessed in wall. Ample natural light is supplied by the two skylights above flanking the stepped pendant light canopy.
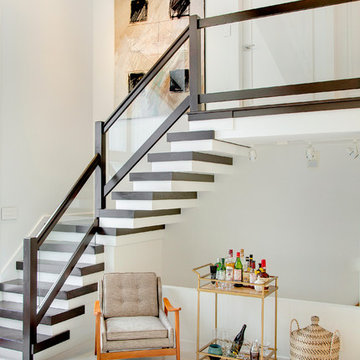
SpaceCrafting
Idéer för att renovera en liten minimalistisk l-trappa i trä, med sättsteg i målat trä
Idéer för att renovera en liten minimalistisk l-trappa i trä, med sättsteg i målat trä
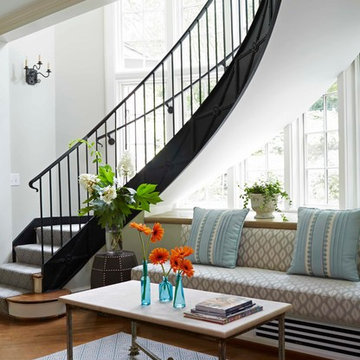
Foto på en stor vintage svängd trappa i trä, med sättsteg i målat trä
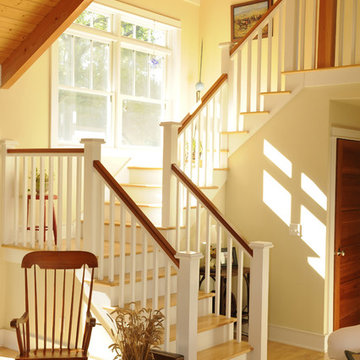
Hal Kearney, Photographer
Lantlig inredning av en u-trappa i trä, med sättsteg i målat trä
Lantlig inredning av en u-trappa i trä, med sättsteg i målat trä
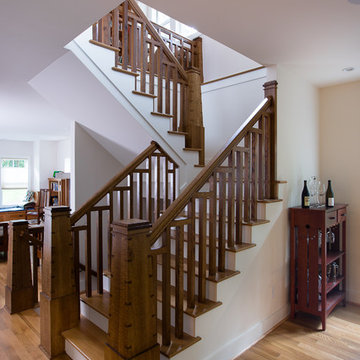
This custom made quatersawn white oak staircase is the centerpiece of the house. Quite a focal point! All the floors and stair treads are rift-sawn white oak.

Ben Gebo
Inspiration för en mellanstor vintage l-trappa i trä, med sättsteg i målat trä och räcke i trä
Inspiration för en mellanstor vintage l-trappa i trä, med sättsteg i målat trä och räcke i trä
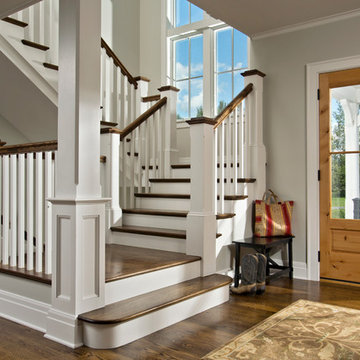
The spacious lower landing is an ample invitation to climb the hand-crafted staircase.
Scott Bergmann Photography
Idéer för en stor lantlig u-trappa i trä, med sättsteg i målat trä
Idéer för en stor lantlig u-trappa i trä, med sättsteg i målat trä

Tommy Kile Photography
Inspiration för en mellanstor vintage rak trappa i trä, med sättsteg i målat trä och räcke i metall
Inspiration för en mellanstor vintage rak trappa i trä, med sättsteg i målat trä och räcke i metall
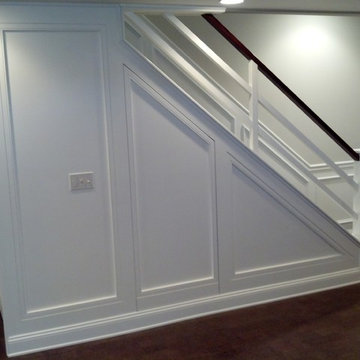
Inspiration för mellanstora moderna raka trappor i trä, med sättsteg i målat trä
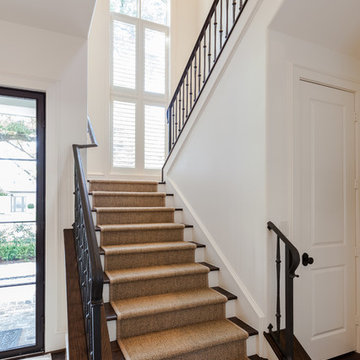
Connie Anderson
Klassisk inredning av en u-trappa i trä, med sättsteg i målat trä
Klassisk inredning av en u-trappa i trä, med sättsteg i målat trä
18 130 foton på trappa, med sättsteg i målat trä och sättsteg i marmor
6
