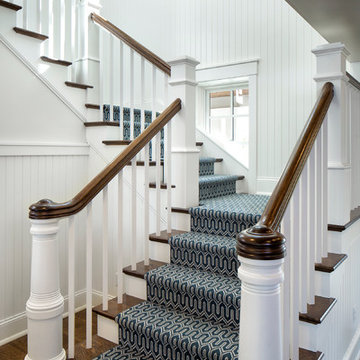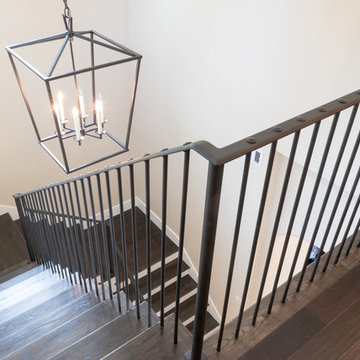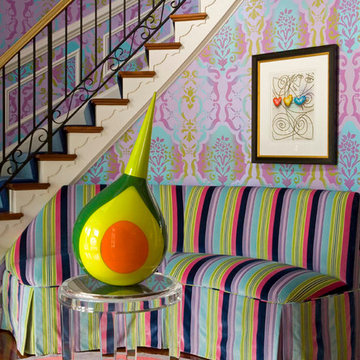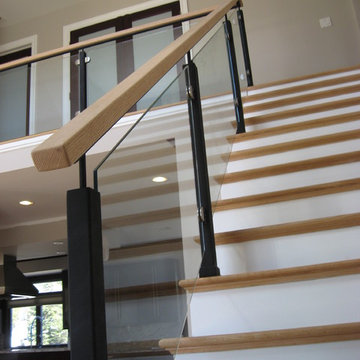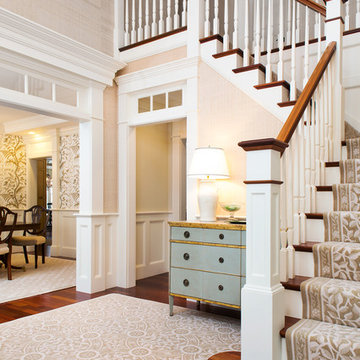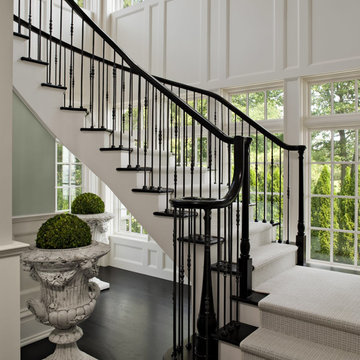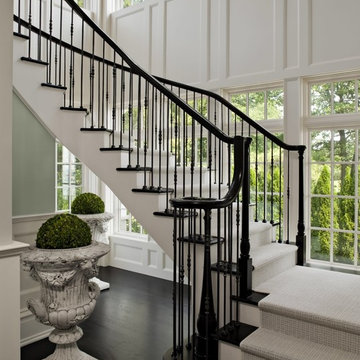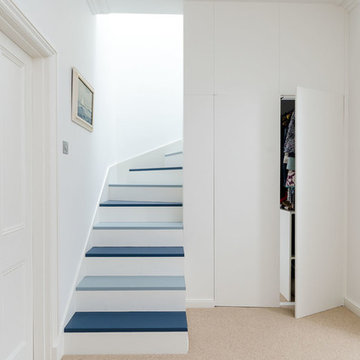17 410 foton på trappa, med sättsteg i målat trä och sättsteg i skiffer
Sortera efter:
Budget
Sortera efter:Populärt i dag
161 - 180 av 17 410 foton
Artikel 1 av 3
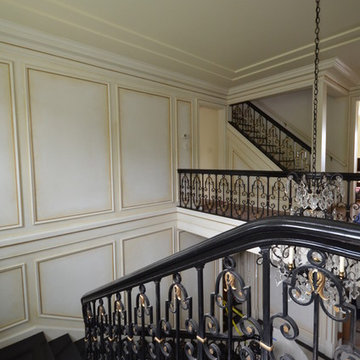
Idéer för stora vintage svängda trappor i målat trä, med sättsteg i målat trä
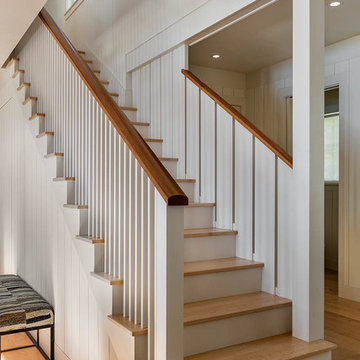
Idéer för att renovera en stor maritim rak trappa i trä, med sättsteg i målat trä
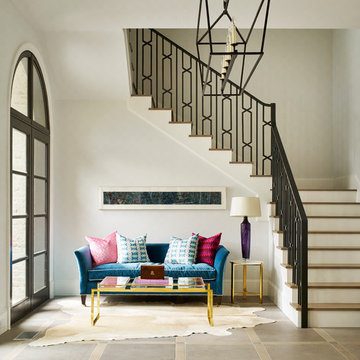
Tatum Brown Custom Homes {Architect: Christy Blumenfeld with Blume Architecture} {Interior Design: Morgan Farrow Interiors} {Photography: Stephen Karlisch}
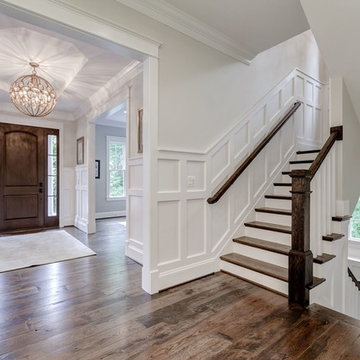
Inredning av en klassisk mellanstor u-trappa i trä, med sättsteg i målat trä
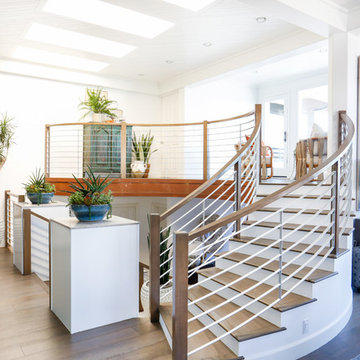
AFTER: DINING ROOM | We completely redesigned the staircase getting rid of the faux bamboo handrails and replacing them with solid maple handrails and hand forged iron detailing. New dark hardwood floors replace the previous travertine flooring. | Renovations + Design by Blackband Design | Photography by Tessa Neustadt
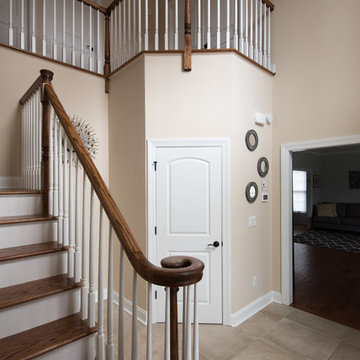
Design Services Provided - Architect was asked to convert this 1950's Split Level Style home into a Traditional Style home with a 2-story height grand entry foyer. The new design includes modern amenities such as a large 'Open Plan' kitchen, a family room, a home office, an oversized garage, spacious bedrooms with large closets, a second floor laundry room and a private master bedroom suite for the owners that includes two walk-in closets and a grand master bathroom with a vaulted ceiling. The Architect presented the new design using Professional 3D Design Software. This approach allowed the Owners to clearly understand the proposed design and secondly, it was beneficial to the Contractors who prepared Preliminary Cost Estimates. The construction duration was nine months and the project was completed in September 2015. The client is thrilled with the end results! We established a wonderful working relationship and a lifetime friendship. I am truly thankful for this opportunity to design this home and work with this client!
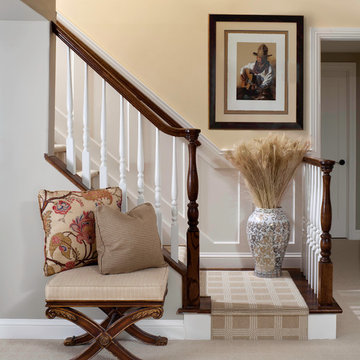
Susie Brenner Photography
Exempel på en mellanstor klassisk l-trappa i trä, med sättsteg i målat trä och räcke i trä
Exempel på en mellanstor klassisk l-trappa i trä, med sättsteg i målat trä och räcke i trä
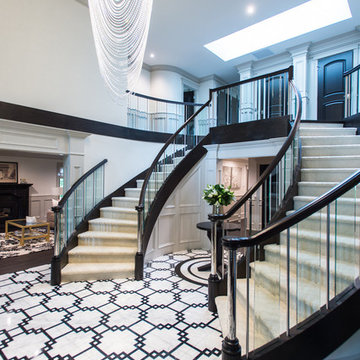
Beyond Beige Interior Design | www.beyondbeige.com | Ph: 604-876-3800 | Photography By Bemoved Media | Furniture Purchased From The Living Lab Furniture Co.
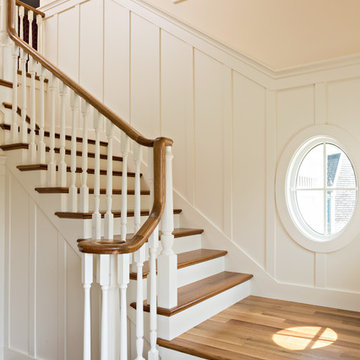
Custom Staircase. Photo by Dan Cutrona Photography
Inredning av en klassisk mellanstor l-trappa i trä, med sättsteg i målat trä
Inredning av en klassisk mellanstor l-trappa i trä, med sättsteg i målat trä
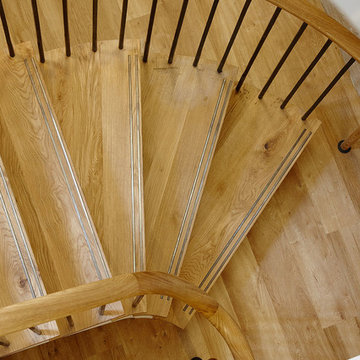
A very real concern of many people refurbishing a period property is getting the new interior to sit well in what can effectively be a completely new shell. In this respect staircases are no different and regardless of whether you choose a traditional or contemporary staircase it has to be in empathy with the building and not look like an obvious add on. Executed properly the staircase will update the property and see it confidently through generations to come.
In 2014 Bisca were commissioned by Northminster Ltd to work alongside Rachel McLane Interiors and COG Architects in the conversion of a 1930’s car showroom in the heart of York into prestige, residential loft style apartments.
There were two clear facets to the redeveloped building, the River Foss facing apartments, which were rather industrial in architectural scale and feel, and the more urban domestic proportions and outlook of the Piccadilly Street facing apartments.
The overall theme for the redevelopment was industrial; the differentiator being the level to which the fixtures and fittings of within each apartment or area soften the feel.
In keeping with the industrial heritage of the building the main common areas staircase, from basement to ground and ground to first, was carefully designed to be part of the property in its new chapter. Visible from Piccadilly at street level, the staircase is showcased in a huge feature window at ground floor and the design had to be both stunning and functional.
As the apartments at the Piccadilly side of the property were fitted with oak units and oak flooring, hardwearing treads of fumed oak were the obvious choice for the staircase timber. The inlaid tread detail provides a non-slip function as well as adding interest.
Closed treads and risers are supported by slim and elegant steel structures and sweeping plastered soffits contrasting wonderfully with the warmth of the exposed brickwork. The balustrade is of hand forged, formed and textured uprights capped by a tactile hand carved oak handrail.
Bisca have gained a reputation as specialists for staircases in listed or period properties and were proud to be part of the winning team at the recent York Design Awards where Piccadilly Lofts Staircase won the special judges award special award for detail design and craftsmanship
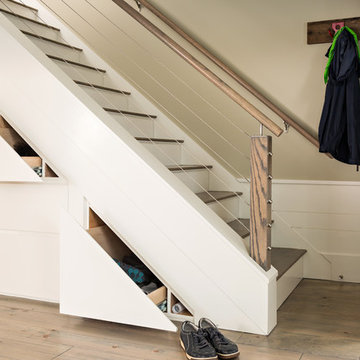
Dan Cutrona
Idéer för att renovera en mellanstor maritim rak trappa i trä, med kabelräcke och sättsteg i målat trä
Idéer för att renovera en mellanstor maritim rak trappa i trä, med kabelräcke och sättsteg i målat trä
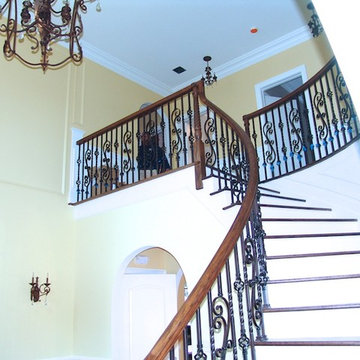
Bild på en stor vintage svängd trappa i målat trä, med sättsteg i målat trä och räcke i flera material
17 410 foton på trappa, med sättsteg i målat trä och sättsteg i skiffer
9
