2 989 foton på trappa, med sättsteg i målat trä
Sortera efter:
Budget
Sortera efter:Populärt i dag
1 - 20 av 2 989 foton
Artikel 1 av 3
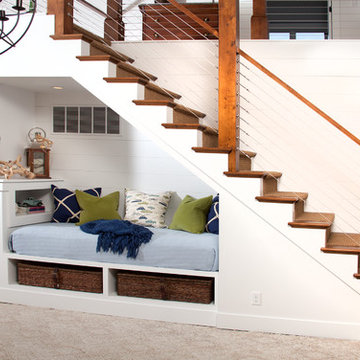
Barry Elz Photography
Foto på en mellanstor maritim rak trappa i trä, med sättsteg i målat trä
Foto på en mellanstor maritim rak trappa i trä, med sättsteg i målat trä

Foto på en mellanstor vintage l-trappa i trä, med sättsteg i målat trä och räcke i trä

Idéer för en mellanstor klassisk rak trappa i trä, med sättsteg i målat trä och räcke i trä
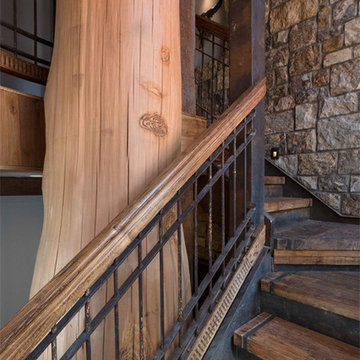
This unique project has heavy Asian influences due to the owner’s strong connection to Indonesia, along with a Mountain West flare creating a unique and rustic contemporary composition. This mountain contemporary residence is tucked into a mature ponderosa forest in the beautiful high desert of Flagstaff, Arizona. The site was instrumental on the development of our form and structure in early design. The 60 to 100 foot towering ponderosas on the site heavily impacted the location and form of the structure. The Asian influence combined with the vertical forms of the existing ponderosa forest led to the Flagstaff House trending towards a horizontal theme.
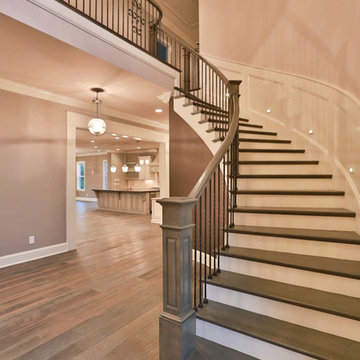
Inspiration för mellanstora klassiska svängda trappor i målat trä, med sättsteg i målat trä och räcke i trä
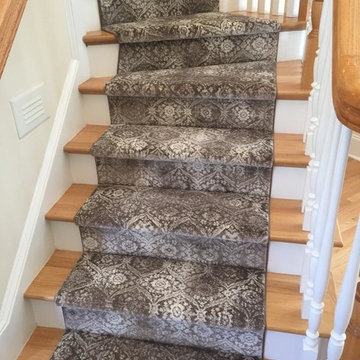
Runner in Style is Tapiz color Boulder
Idéer för mellanstora vintage l-trappor i trä, med sättsteg i målat trä
Idéer för mellanstora vintage l-trappor i trä, med sättsteg i målat trä

Make a grand entrance into the mudroom with Porcelain, Parquet Floor tile. The look of wood without the maintenance.
Inspiration för mellanstora klassiska raka trappor i trä, med sättsteg i målat trä och räcke i trä
Inspiration för mellanstora klassiska raka trappor i trä, med sättsteg i målat trä och räcke i trä

Eric Roth Photography
Inredning av en lantlig mellanstor u-trappa i trä, med räcke i trä och sättsteg i målat trä
Inredning av en lantlig mellanstor u-trappa i trä, med räcke i trä och sättsteg i målat trä
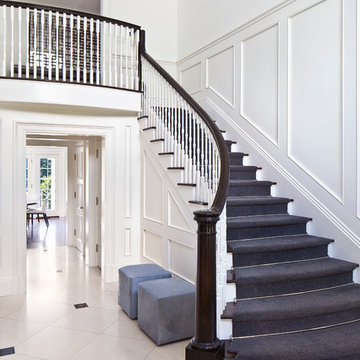
Inspiration för en mellanstor vintage svängd trappa i trä, med räcke i trä och sättsteg i målat trä

Placed in a central corner in this beautiful home, this u-shape staircase with light color wood treads and hand rails features a horizontal-sleek black rod railing that not only protects its occupants, it also provides visual flow and invites owners and guests to visit bottom and upper levels. CSC © 1976-2020 Century Stair Company. All rights reserved.
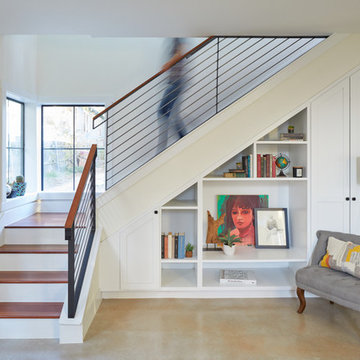
Leonid Furmansky
Exempel på en liten modern l-trappa i trä, med sättsteg i målat trä och räcke i metall
Exempel på en liten modern l-trappa i trä, med sättsteg i målat trä och räcke i metall
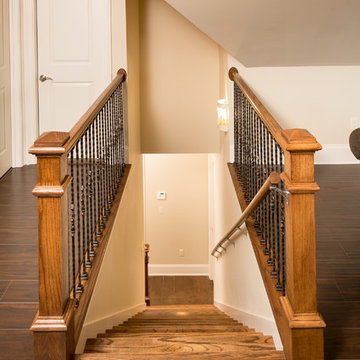
Idéer för en mellanstor klassisk rak trappa i trä, med sättsteg i målat trä och räcke i trä
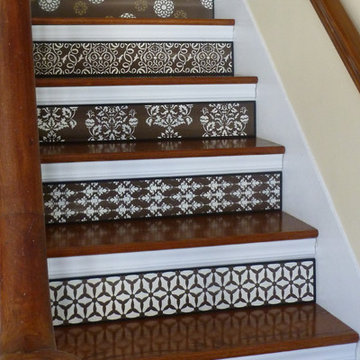
Cheryl Terramagra
Foto på en mellanstor vintage rak trappa i trä, med sättsteg i målat trä
Foto på en mellanstor vintage rak trappa i trä, med sättsteg i målat trä

Corey Gaffer Photography
Exempel på en mellanstor klassisk l-trappa i trä, med sättsteg i målat trä och räcke i flera material
Exempel på en mellanstor klassisk l-trappa i trä, med sättsteg i målat trä och räcke i flera material
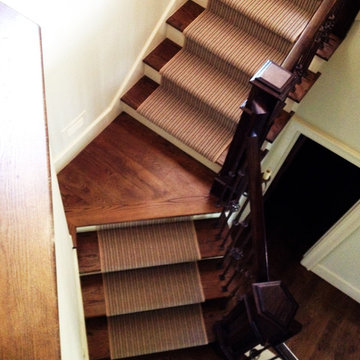
Beautiful residential stair runner installed by Dalton Carpet One Floor & Home.
Idéer för en klassisk l-trappa i trä, med sättsteg i målat trä
Idéer för en klassisk l-trappa i trä, med sättsteg i målat trä
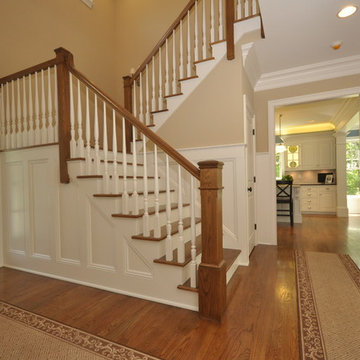
Modern Shingle
This modern shingle style custom home in East Haddam, CT is located on the picturesque Fox Hopyard Golf Course. This wonderful custom home pairs high end finishes with energy efficient features such as Geothermal HVAC to provide the owner with a luxurious yet casual lifestyle in the Connecticut countryside.
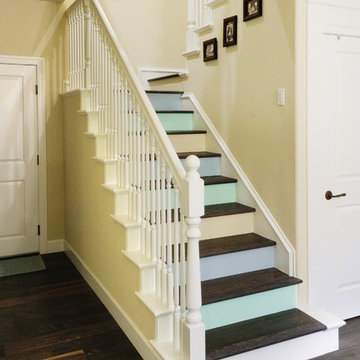
Multi colored risers create a playful appearance to this beach themed and colored home renovation project.
Idéer för en mellanstor eklektisk u-trappa i trä, med sättsteg i målat trä
Idéer för en mellanstor eklektisk u-trappa i trä, med sättsteg i målat trä
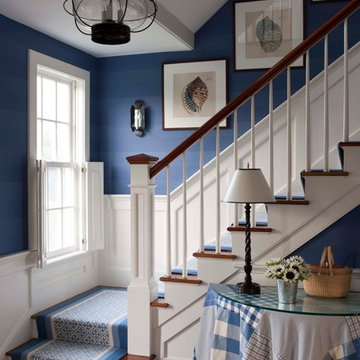
John Bessler Photography
http://www.besslerphoto.com
Interior Design By T. Keller Donovan
Pinemar, Inc.- Philadelphia General Contractor & Home Builder.
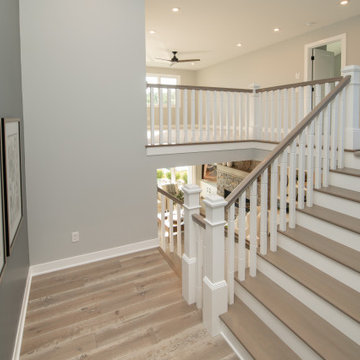
Builder: AVB Inc.
Interior Designer: AVB Inc.
Photographer: Casey Spring
Inspiration för en mellanstor vintage u-trappa i trä, med sättsteg i målat trä och räcke i trä
Inspiration för en mellanstor vintage u-trappa i trä, med sättsteg i målat trä och räcke i trä
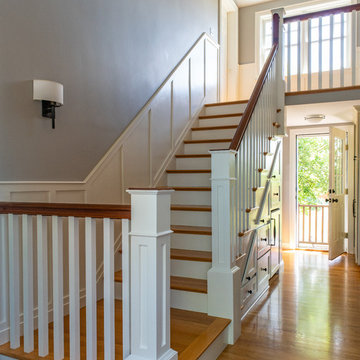
Size doesn’t matter when it comes to quality of design. For this petite Cape-style home along the Eagle River in Ipswich, Massachusetts, we focused on creating a warm, inviting space designed for family living. Radiating from the kitchen – the “heart” of the home – we created connections to all the other spaces in the home: eating areas, living areas, the mudroom and entries, even the upstairs. Details like the highly functional yet utterly charming under-the-stairs drawers and cupboards make this house extra special while the open floor plan gives it a big house feel without sacrificing coziness. In 2018, the home was updated with interior trim details, including new shaker paneling on the staircase and custom newel post, a TV built-in with shelves and drawers and beadboard back, and a half wall bookshelf with columns to replace the wall dividing the living room from dining room. The client also wanted a gas fireplace to enjoy during the winter, but didn't want to lose their beautiful marsh views. We designed the fireplace to go below the window, vented out the rear, with pebbled tile surround and benches flanking either side for storage.
2 989 foton på trappa, med sättsteg i målat trä
1