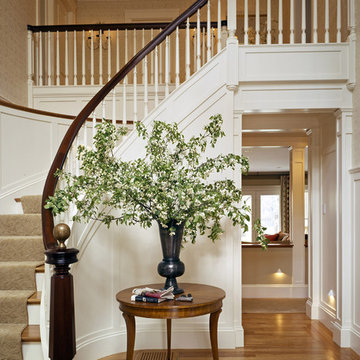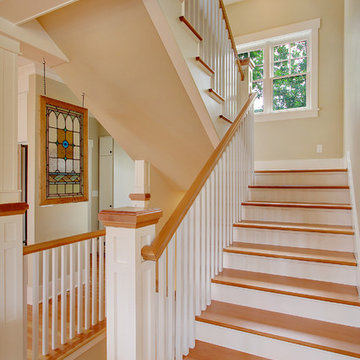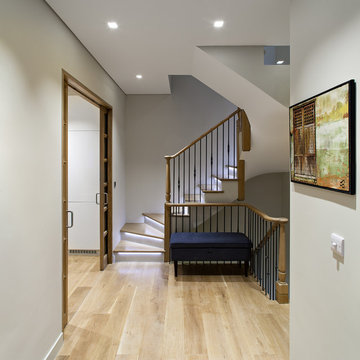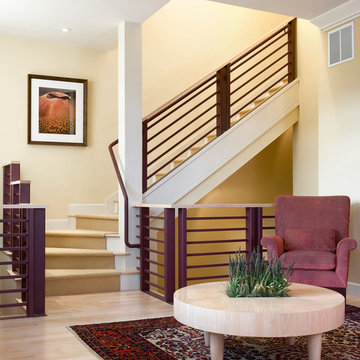32 foton på trappa, med sättsteg i målat trä
Sortera efter:
Budget
Sortera efter:Populärt i dag
1 - 20 av 32 foton
Artikel 1 av 3

General Contractor: Hagstrom Builders | Photos: Corey Gaffer Photography
Idéer för en klassisk l-trappa i trä, med sättsteg i målat trä
Idéer för en klassisk l-trappa i trä, med sättsteg i målat trä

Dan Cutrona Photography
Exempel på en maritim trappa i trä, med sättsteg i målat trä
Exempel på en maritim trappa i trä, med sättsteg i målat trä

Inspiration för en vintage l-trappa i trä, med räcke i flera material och sättsteg i målat trä
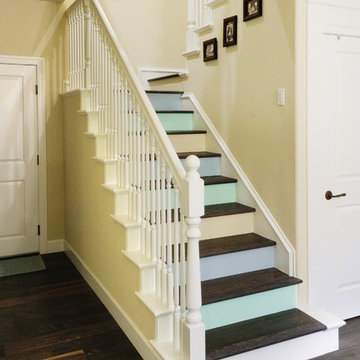
Multi colored risers create a playful appearance to this beach themed and colored home renovation project.
Idéer för en mellanstor eklektisk u-trappa i trä, med sättsteg i målat trä
Idéer för en mellanstor eklektisk u-trappa i trä, med sättsteg i målat trä

Elegant foyer stair wraps a paneled, two-story entry hall. David Burroughs
Exempel på en klassisk u-trappa i trä, med sättsteg i målat trä
Exempel på en klassisk u-trappa i trä, med sättsteg i målat trä
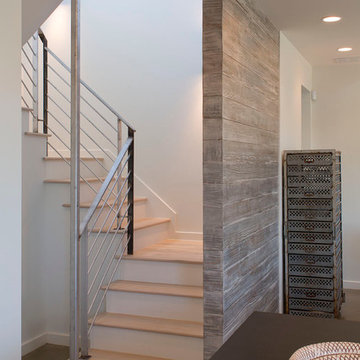
Paul Bardagjy
Inspiration för en mellanstor funkis u-trappa i trä, med sättsteg i målat trä
Inspiration för en mellanstor funkis u-trappa i trä, med sättsteg i målat trä
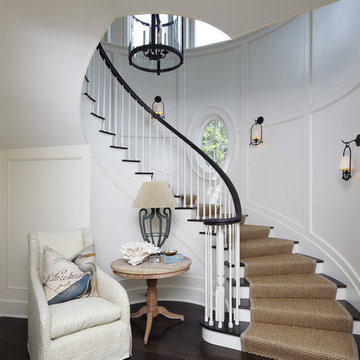
Dana Hoff
Maritim inredning av en svängd trappa i trä, med sättsteg i målat trä
Maritim inredning av en svängd trappa i trä, med sättsteg i målat trä

A nautical collage adorns the wall as you emerge into the light and airy loft space. Family photos and heirlooms were combined with traditional nautical elements to create a collage with emotional connection. Behind the white flowing curtains are built in beds each adorned with a nautical reading light and built-in hideaway niches. The space is light and airy with painted gray floors, all white walls, old rustic beams and headers, wood paneling, tongue and groove ceilings, dormers, vintage rattan furniture, mid-century painted pieces, and a cool hangout spot for the kids.
Wall Color: Super White - Benjamin Moore
Floor: Painted 2.5" porch-grade, tongue-in-groove wood.
Floor Color: Sterling 1591 - Benjamin Moore
Yellow Vanity: Vintage vanity desk with vintage crystal knobs
Mirror: Target
Collection of gathered art and "finds" on the walls: Vintage, Target, Home Goods (some embellished with natural sisal rope)
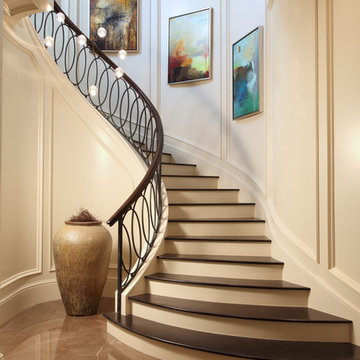
The art of modern living is expressed with eloquent aplomb in this brand-new showplace on the Intracoastal Waterway in The Estates, historic Old Boca Raton’s prestigious beachside enclave. Created by an award-winning Florida-based Architect Carlos A. Martin, and by noted South Florida builder, Infinity Custom Estates, this Tropical Georgian-inspired masterpiece (I call it Gulfstream Southern Classical Style) exudes serene timelessness with classic symmetry, then takes an unexpected twist with clean-lined high-style interiors by award-winning Marc-Michaels. In each detail, the vision is artistic genius, and the resulting overall effect is simply breathtaking.
10’ high French doors flow to the waterfront verandah and Hamptons-style pool from the open living/dining room, club room/library, and family room, all of which are as sumptuously comfortable as they are stunningly refined. From the gorgeous smoky-hued marble and walnut floors to the sleek custom built-ins, exquisite marble-clad fireplace, and ebony-wood “ribbon” accent wall, the design scheme beautifully balances bold impact and subtle glamour. Opening off the upstairs gallery is a waterfront lounge deck appointed as a resort-like open-air spa room, a sublime luxury. Transcending the ordinary in every aspect, this is a sophisticated Intracoastal estate, rendered to perfection with singular style.
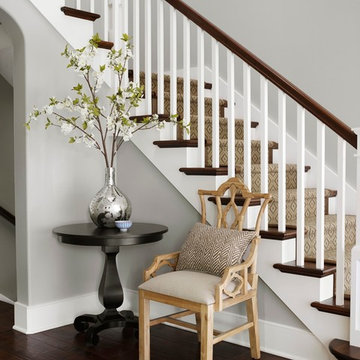
The classic proportions of this traditional Foyer are accented with a custom wool stair carpet bound in leather, hand scraped walnut floors and a multi tiered iron chandelier.
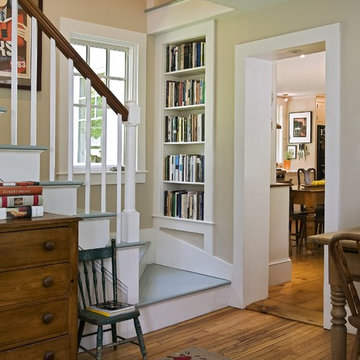
While the basic elements of the original stairs remain the same the addition of a window and built-in bookcase as well as a new paint job give these stairs a nice makeover.
Renovation/Addition. Rob Karosis Photography
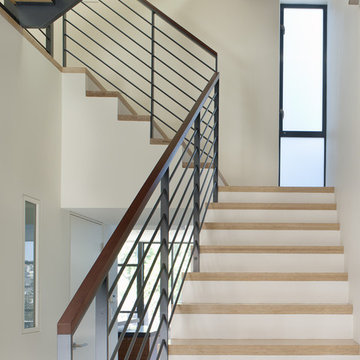
As a Queen Anne Victorian, the decorative façade of this residence was restored while the interior was completely reconfigured to honor a contemporary lifestyle. The hinged "bay window" garage door is a primary component in the renovation. Given the parameters of preserving the historic character, the motorized swinging doors were constructed to match the original bay window. Though the exterior appearance was maintained, the upper two units were combined into one residence creating an opportunity to open the space allowing for light to fill the house from front to back. An expansive North facing window and door system frames the view of downtown and connects the living spaces to a large deck. The skylit stair winds through the house beginning as a grounded feature of the entry and becoming more transparent as the wood and steel structure are exposed and illuminated.
Ken Gutmaker, Photography
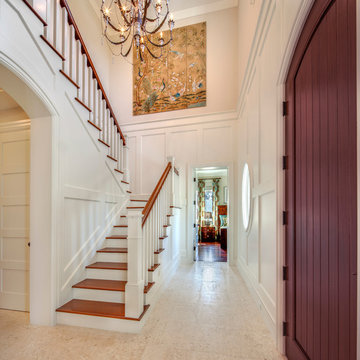
Greg Wilson, Greg Wilson Photography
Idéer för en exotisk u-trappa i trä, med sättsteg i målat trä och räcke i trä
Idéer för en exotisk u-trappa i trä, med sättsteg i målat trä och räcke i trä
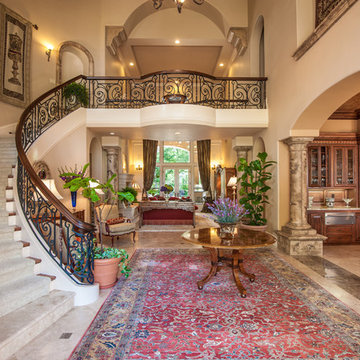
Rich Baum Photography
Medelhavsstil inredning av en svängd trappa i trä, med sättsteg i målat trä
Medelhavsstil inredning av en svängd trappa i trä, med sättsteg i målat trä
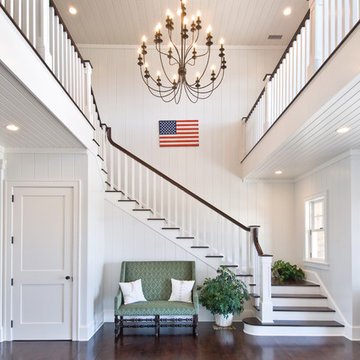
This beautiful Hamptons beach house welcomes you with a double foyer and classic wrap around staircase.
Photo by Ron Papageorge
Inspiration för klassiska l-trappor i trä, med sättsteg i målat trä
Inspiration för klassiska l-trappor i trä, med sättsteg i målat trä
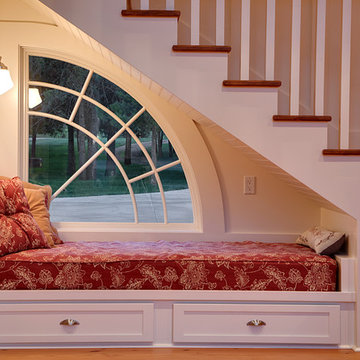
The reading nook under the stairs was designed around a full size mattress. This also provides a decent napping spot and even overflow guest quarters. The pull out drawers below are full of games and books. The window was even a stock size!
32 foton på trappa, med sättsteg i målat trä
1
