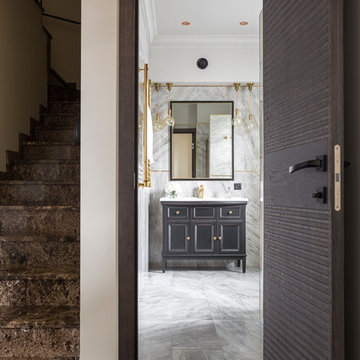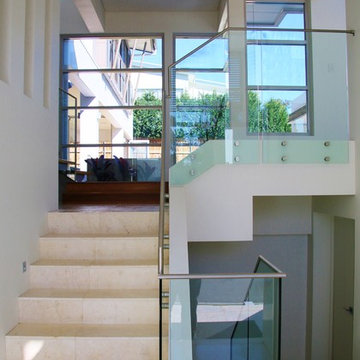759 foton på trappa, med sättsteg i marmor
Sortera efter:
Budget
Sortera efter:Populärt i dag
181 - 200 av 759 foton
Artikel 1 av 2
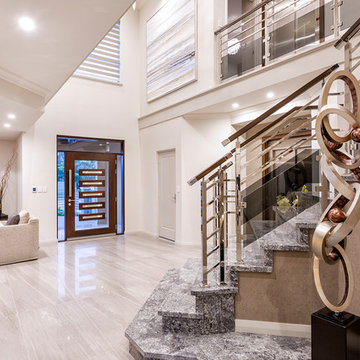
At The Resort, seeing is believing. This is a home in a class of its own; a home of grand proportions and timeless classic features, with a contemporary theme designed to appeal to today’s modern family. From the grand foyer with its soaring ceilings, stainless steel lift and stunning granite staircase right through to the state-of-the-art kitchen, this is a home designed to impress, and offers the perfect combination of luxury, style and comfort for every member of the family. No detail has been overlooked in providing peaceful spaces for private retreat, including spacious bedrooms and bathrooms, a sitting room, balcony and home theatre. For pure and total indulgence, the master suite, reminiscent of a five-star resort hotel, has a large well-appointed ensuite that is a destination in itself. If you can imagine living in your own luxury holiday resort, imagine life at The Resort...here you can live the life you want, without compromise – there’ll certainly be no need to leave home, with your own dream outdoor entertaining pavilion right on your doorstep! A spacious alfresco terrace connects your living areas with the ultimate outdoor lifestyle – living, dining, relaxing and entertaining, all in absolute style. Be the envy of your friends with a fully integrated outdoor kitchen that includes a teppanyaki barbecue, pizza oven, fridges, sink and stone benchtops. In its own adjoining pavilion is a deep sunken spa, while a guest bathroom with an outdoor shower is discreetly tucked around the corner. It’s all part of the perfect resort lifestyle available to you and your family every day, all year round, at The Resort. The Resort is the latest luxury home designed and constructed by Atrium Homes, a West Australian building company owned and run by the Marcolina family. For over 25 years, three generations of the Marcolina family have been designing and building award-winning homes of quality and distinction, and The Resort is a stunning showcase for Atrium’s attention to detail and superb craftsmanship. For those who appreciate the finer things in life, The Resort boasts features like designer lighting, stone benchtops throughout, porcelain floor tiles, extra-height ceilings, premium window coverings, a glass-enclosed wine cellar, a study and home theatre, and a kitchen with a separate scullery and prestige European appliances. As with every Atrium home, The Resort represents the company’s family values of innovation, excellence and value for money.
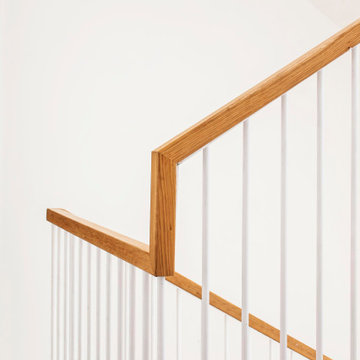
El proyecto d’Esclaramunda es una rehabilitación integral de un edificio muy conocido en el centro de la ciudad de Palma de Mallorca.
Proyecto, Esclaramunda, rehabilitación, integral, Palma
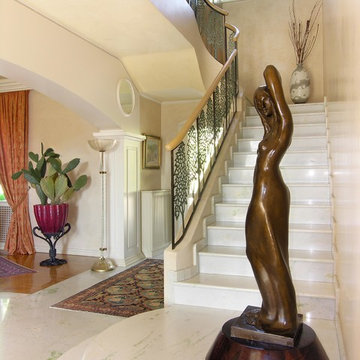
Cristina Fiorentini
Inredning av en klassisk stor u-trappa i marmor, med sättsteg i marmor
Inredning av en klassisk stor u-trappa i marmor, med sättsteg i marmor
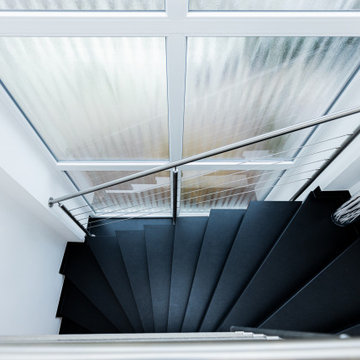
Manchmal ist es gut, wenn jemand einen kennt, der einen kennt, der jemanden kennt. So auch hier. Die junge Familie hat sich wunderbar im Haus eingerichtet. Alles neu. Sogar die Haustüre ist neu. Nur das bestehende Treppenhaus aus den 60-er Jahren trübte das zeitgemäße Wohngefühl. Eine Großbaustelle mit Abriss der alten Terrazzo-Stufen samt Bodenfläche kam nicht in Frage. Die Belegung mit Fliesen stellte den Fliesenleger vor echte Herausforderungen, zumal die Haustüre auch nur 6 mm Platz für einen neuen Belag gelassen hat. Am Kopf kratzend erinnert sich der Fliesenleger an uns und verweist die Kunden zu uns. "Die WERTHEBACH´s haben da sicher eine maßgeschneiderte Lösung." Und so nehmen die Dinge ihren Lauf. Verbaut wurde unser "Treppe-über-Treppe" System mit übergroßen Bodenplatten, die sich in Stufen und Randleisten wiederfinden. Das schwarze Material ist echter Naturstein, genauer gesagt robuster Basalt: "Nero Assoluto Simbabwe" in matt gelederter Oberfläche. Die Übergänge zur Haustür, wie auch die stolperfreien Übergänge zu Bad und Wohnzimmer wirken, als ob das Treppenhaus schon immer so gewesen sei. Unser präziser Einbau dauerte 3 Tage. Boden und Stufen waren sofort begehbar – ganz ohne Abrissarbeiten und ohne Schmutz.
So freut es uns immer wieder, wenn das Gesicht unserer Kunden vor lauter Schwarzseherei ein freudiges Grinsen bis über beide Ohren ziert.
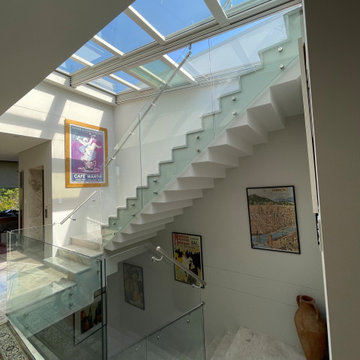
Sloping site - 3 storey house with glass roof leading to terrace and pool to rear, underfloor heating hydronic from solar tubes
Idéer för en stor modern u-trappa i marmor, med sättsteg i marmor och räcke i glas
Idéer för en stor modern u-trappa i marmor, med sättsteg i marmor och räcke i glas
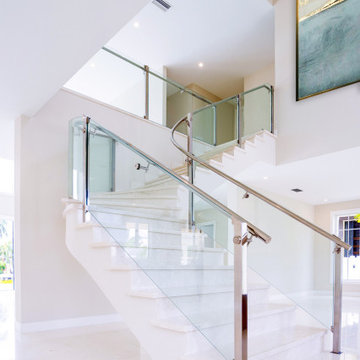
Foto på en funkis svängd trappa i marmor, med sättsteg i marmor och räcke i flera material
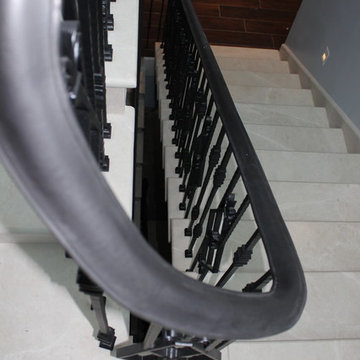
This custom designed 3-story wrought iron balustrade was created in our shop, in 7 pieces; each weighing approximately 130 lbs. Custom wreath fittings in the wrought iron rail at the stair turns made this project unique.
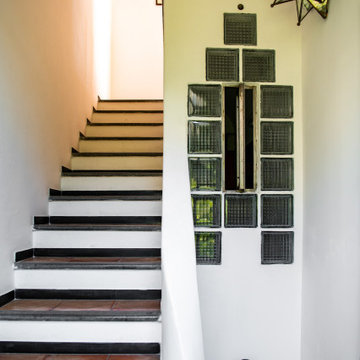
Foto: Vito Fusco
Idéer för en mellanstor medelhavsstil rak trappa, med klinker och sättsteg i marmor
Idéer för en mellanstor medelhavsstil rak trappa, med klinker och sättsteg i marmor
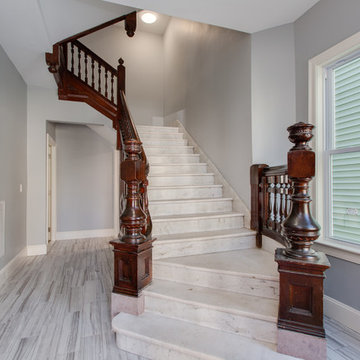
Inspiration för stora klassiska u-trappor i marmor, med sättsteg i marmor och räcke i trä
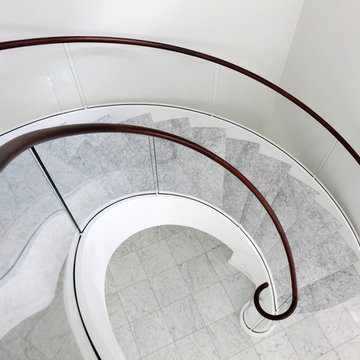
A vew from above the sweeping ciruclar staircase featuring marble stairs/tread and elgantly simple glass and mahogany railings. Tom Grimes Photography
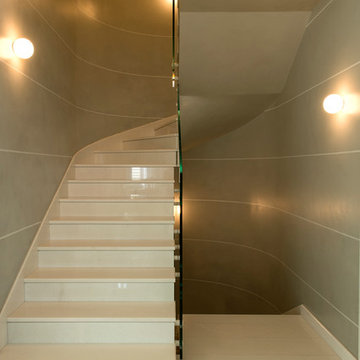
escalier en marbre blanc, parapet de verre
Idéer för en stor modern svängd trappa i marmor, med sättsteg i marmor och räcke i glas
Idéer för en stor modern svängd trappa i marmor, med sättsteg i marmor och räcke i glas
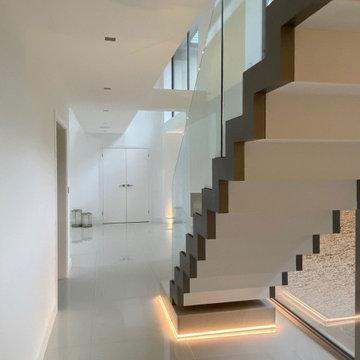
Exempel på en stor modern flytande trappa i marmor, med sättsteg i marmor och räcke i glas
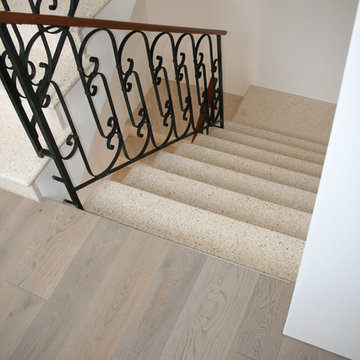
Dettaglio scala in graniglia restaurata.
La pedata di arrivo è stata eliminata e sostituita dalla continuazione del nuovo pavimento in legno con bordatura terminale in acciaio inox (profilo di chiusura)
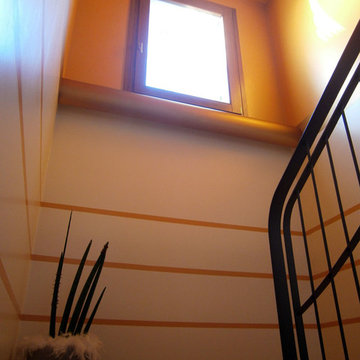
Idéer för mellanstora funkis u-trappor i marmor, med sättsteg i marmor och räcke i metall
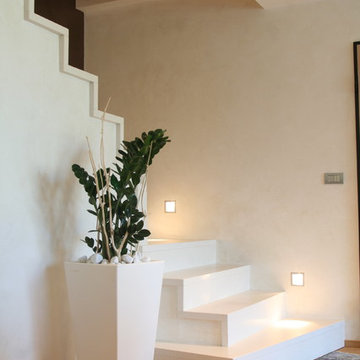
La scala per il piano primo è interamente rivestita in pietra bianca, con uno stile minimale e molto pulito, senza corrimano e parapetto. Il profilo dei gradini squadrati disegna una linea spezzata bianca, in contrasto con la parete di fondo dipinta in color bronzo. Faretti segna-passo incassati a muro sottolineano il candore con un risultato davvero interessante.
ph. RobertoAudisioStudio

Foto på en stor funkis rak trappa i marmor, med sättsteg i marmor och kabelräcke
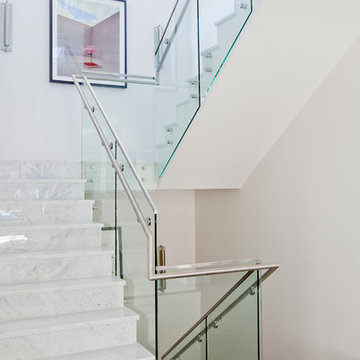
Photography by Janis Nicolay
Bild på en mellanstor funkis u-trappa i marmor, med sättsteg i marmor
Bild på en mellanstor funkis u-trappa i marmor, med sättsteg i marmor
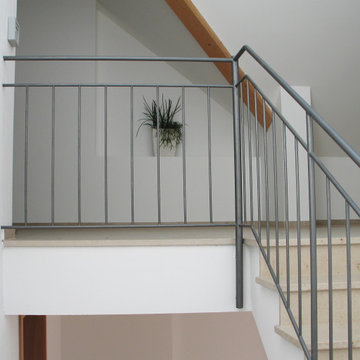
Alle Anschlüsse sollten so unauffällig wie möglich gelöst werden. So endet auch die Brüstung im Dachgeschoss einfach mit einer Wandbefestigung.
Idéer för en stor modern rak trappa i marmor, med sättsteg i marmor och räcke i metall
Idéer för en stor modern rak trappa i marmor, med sättsteg i marmor och räcke i metall
759 foton på trappa, med sättsteg i marmor
10
