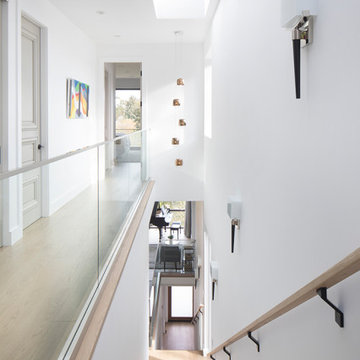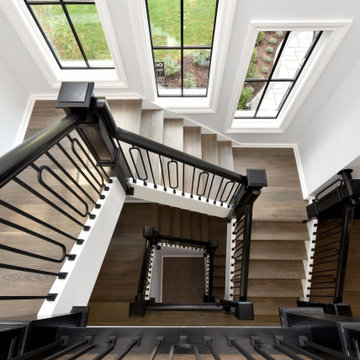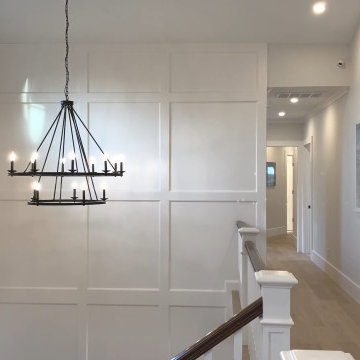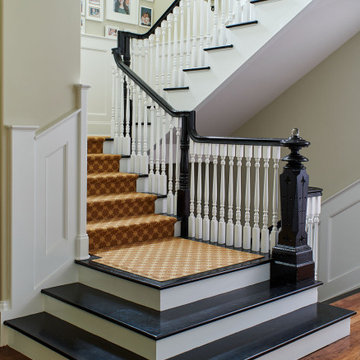44 635 foton på trappa, med sättsteg i trä och sättsteg i skiffer
Sortera efter:
Budget
Sortera efter:Populärt i dag
21 - 40 av 44 635 foton
Artikel 1 av 3

A modern staircase that is both curved and u-shaped, with fluidly floating wood stair railing. Cascading glass teardrop chandelier hangs from the to of the 3rd floor.
In the distance is the formal living room with a stone facade fireplace and built in bookshelf.
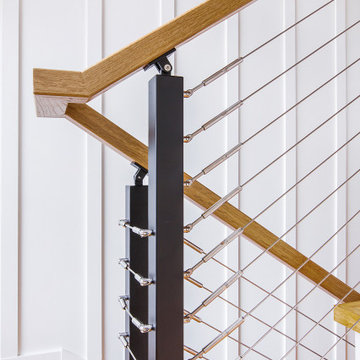
Oak staircase, board and batten walls,
Bild på en maritim u-trappa i trä, med sättsteg i trä och räcke i trä
Bild på en maritim u-trappa i trä, med sättsteg i trä och räcke i trä
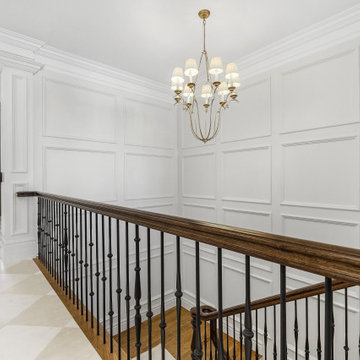
Inredning av en stor u-trappa, med heltäckningsmatta, sättsteg i trä och räcke i flera material

Inredning av en modern mellanstor u-trappa i trä, med sättsteg i trä och räcke i trä

Nous avons choisi de dessiner les bureaux à l’image du magazine Beaux-Arts : un support neutre sur une trame contemporaine, un espace modulable dont le contenu change mensuellement.
Les cadres au mur sont des pages blanches dans lesquelles des œuvres peuvent prendre place. Pour les mettre en valeur, nous avons choisi un blanc chaud dans l’intégralité des bureaux, afin de créer un espace clair et lumineux.
La rampe d’escalier devait contraster avec le chêne déjà présent au sol, que nous avons prolongé à la verticale sur les murs pour que le visiteur lève la tête et que sont regard soit attiré par les œuvres exposées.
Une belle entrée, majestueuse, nous sommes dans le volume respirant de l’accueil. Nous sommes chez « Les Beaux-Arts Magazine ».

This entry hall is enriched with millwork. Wainscoting is a classical element that feels fresh and modern in this setting. The collection of batik prints adds color and interest to the stairwell and welcome the visitor.

Inredning av en mellanstor svängd trappa i trä, med sättsteg i trä och räcke i trä
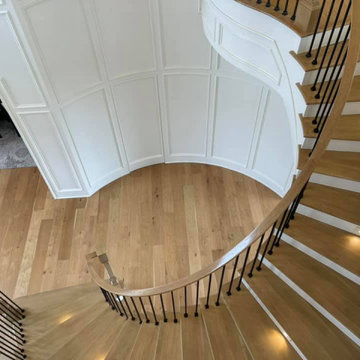
Exempel på en stor klassisk svängd trappa i trä, med sättsteg i trä och räcke i trä
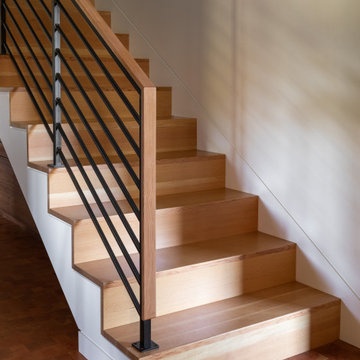
Inspiration för en mellanstor rustik rak trappa i trä, med sättsteg i trä och räcke i flera material

The combination of dark-stained treads and handrails with white-painted vertical balusters and newels, tie the stairs in with the other wonderful architectural elements of this new and elegant home. This well-designed, centrally place staircase features a second story balcony on two sides to the main floor below allowing for natural light to pass throughout the home. CSC 1976-2020 © Century Stair Company ® All rights reserved.
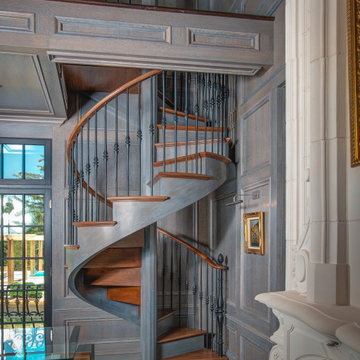
Aesthetic Value: Client required an upscale classical European look with minimalist features. Spiral became dramatic feature in customers home office.
Stair Safety: All the local municipal codes were followed and met.
Quality of Workmanship: Twelve sided mortised center column with minimalist engineered outside sawtooth stringer which is a very rare type of spiral stair.
Technical Challenge: It was the owners lack of vision at beginning of project that challenged us to make numerous aesthetic suggestions and mock ups until owner finally feel in love with the sawtooth spiral with 12-sided column design.
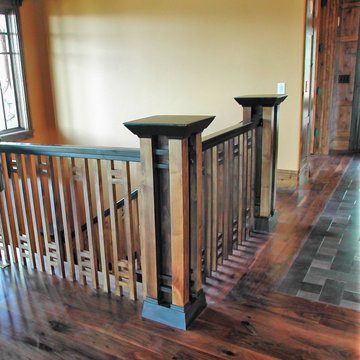
We love to be creative and this project in Park City, Utah encompasses that quality! While this stair layout is typical, the guardrail and newel posts are anything but. The guardrail infill is made up of individual baluster grids, milled from Clear Alder. The handrail is steel and the custom newel posts are a combination of both Alder and steel. Each newel post is actually five posts in one. Starting with the 5 smaller vertical Alder posts we then mortised steel square bar horizontals between them. The base and caps are steel, in between which the smaller posts were sandwiched. After the steel base was bolted down to the floor the parts were assembled like a puzzle with a length of all-thread passing up through the base, center post, and cap to cinch the whole assembly together. It makes for one strong post! The skirts, risers, and aprons are Knotty Alder with solid White Oak treads, bull-nosed shoe plate and cove. All the steel components received a powder-coat finish.
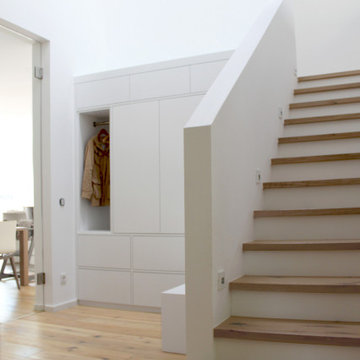
Foto: Tanja Löser
Idéer för att renovera en funkis l-trappa i trä, med sättsteg i trä och räcke i trä
Idéer för att renovera en funkis l-trappa i trä, med sättsteg i trä och räcke i trä
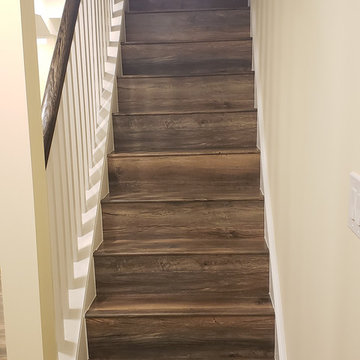
Staircase leading into the Basement.
Bild på en rustik rak trappa i trä, med sättsteg i trä och räcke i trä
Bild på en rustik rak trappa i trä, med sättsteg i trä och räcke i trä

Proyecto realizado por The Room Studio
Fotografías: Mauricio Fuertes
Bild på en mellanstor skandinavisk u-trappa i trä, med sättsteg i trä och räcke i glas
Bild på en mellanstor skandinavisk u-trappa i trä, med sättsteg i trä och räcke i glas
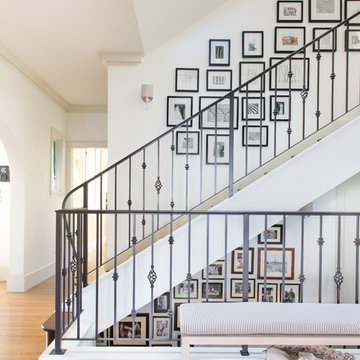
Well-traveled. Relaxed. Timeless.
Our well-traveled clients were soon-to-be empty nesters when they approached us for help reimagining their Presidio Heights home. The expansive Spanish-Revival residence originally constructed in 1908 had been substantially renovated 8 year prior, but needed some adaptations to better suit the needs of a family with three college-bound teens. We evolved the space to be a bright, relaxed reflection of the family’s time together, revising the function and layout of the ground-floor rooms and filling them with casual, comfortable furnishings and artifacts collected abroad.
One of the key changes we made to the space plan was to eliminate the formal dining room and transform an area off the kitchen into a casual gathering spot for our clients and their children. The expandable table and coffee/wine bar means the room can handle large dinner parties and small study sessions with similar ease. The family room was relocated from a lower level to be more central part of the main floor, encouraging more quality family time, and freeing up space for a spacious home gym.
In the living room, lounge-worthy upholstery grounds the space, encouraging a relaxed and effortless West Coast vibe. Exposed wood beams recall the original Spanish-influence, but feel updated and fresh in a light wood stain. Throughout the entry and main floor, found artifacts punctate the softer textures — ceramics from New Mexico, religious sculpture from Asia and a quirky wall-mounted phone that belonged to our client’s grandmother.
44 635 foton på trappa, med sättsteg i trä och sättsteg i skiffer
2
