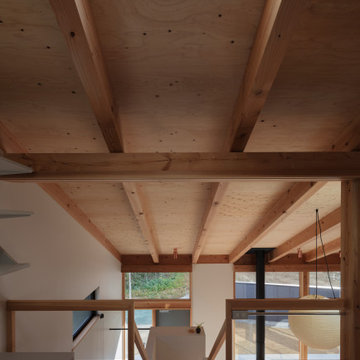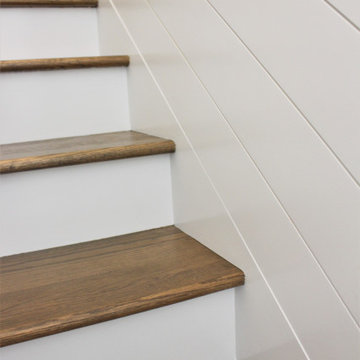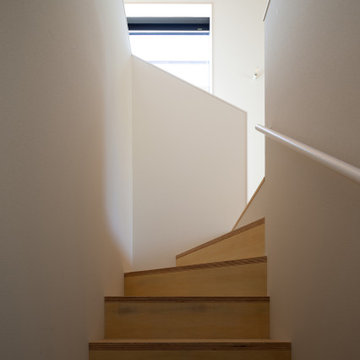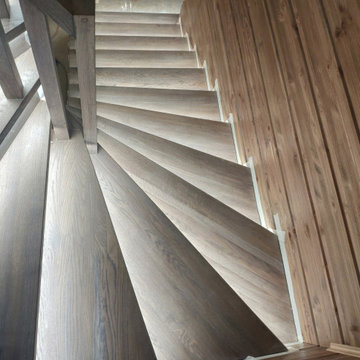499 foton på trappa, med sättsteg i trä
Sortera efter:
Budget
Sortera efter:Populärt i dag
101 - 120 av 499 foton
Artikel 1 av 3
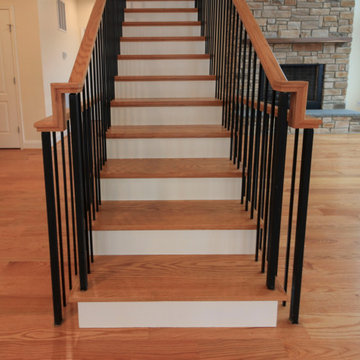
This staircase offers transparency throughout the home, allowing for unobstructed views of the surrounding landscape and beautiful cathedral-wooden ceilings. Vertical, black metal rods paired with oak treads and oak rails blend seamlessly with the warm hardwood flooring and selected finish materials. CSC 1976-2022 © Century Stair Company ® All rights reserved.
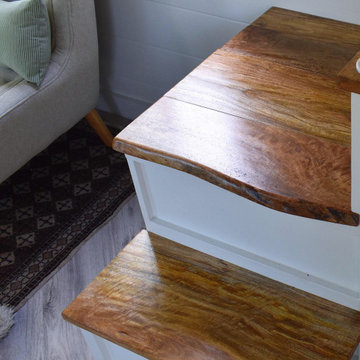
Hawaiian mango locally sourced for the stair treads, sanded so its buttery smooth and warm on your feet. This is a storage staircase with closet and bookshelf that faces the seating area. no space is waisted.
I love working with clients that have ideas that I have been waiting to bring to life. All of the owner requests were things I had been wanting to try in an Oasis model. The table and seating area in the circle window bump out that normally had a bar spanning the window; the round tub with the rounded tiled wall instead of a typical angled corner shower; an extended loft making a big semi circle window possible that follows the already curved roof. These were all ideas that I just loved and was happy to figure out. I love how different each unit can turn out to fit someones personality.
The Oasis model is known for its giant round window and shower bump-out as well as 3 roof sections (one of which is curved). The Oasis is built on an 8x24' trailer. We build these tiny homes on the Big Island of Hawaii and ship them throughout the Hawaiian Islands.
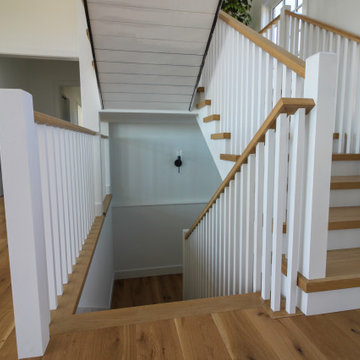
This elegant staircase offers architectural interest in this gorgeous home backing to mountain views, with amazing woodwork in every room and with windows pouring in an abundance of natural light. Located to the right of the front door and next of the panoramic open space, it boasts 4” thick treads, white painted risers, and a wooden balustrade system. CSC 1976-2022 © Century Stair Company ® All rights reserved.
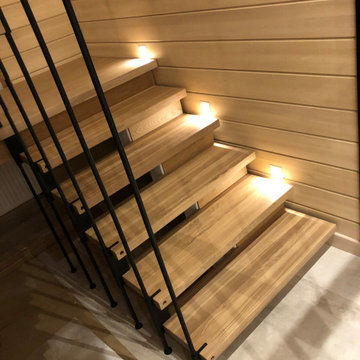
Idéer för en mellanstor modern flytande trappa i trä, med sättsteg i trä och räcke i metall
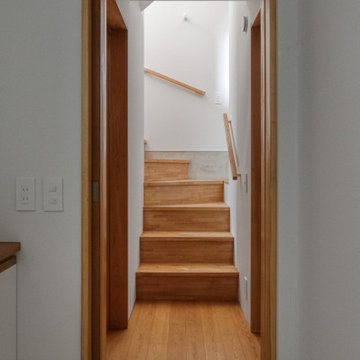
Foto på en liten funkis svängd trappa i trä, med sättsteg i trä och räcke i trä
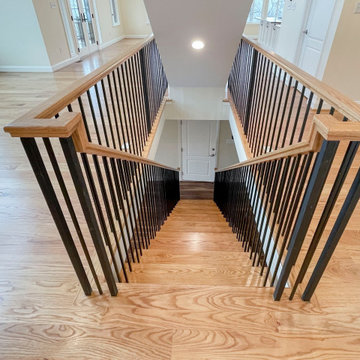
This staircase offers transparency throughout the home, allowing for unobstructed views of the surrounding landscape and beautiful cathedral-wooden ceilings. Vertical, black metal rods paired with oak treads and oak rails blend seamlessly with the warm hardwood flooring and selected finish materials. CSC 1976-2022 © Century Stair Company ® All rights reserved.
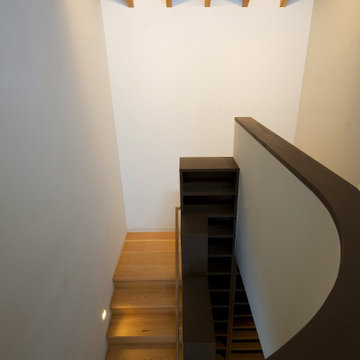
2階へと上がる階段。南からのハイサイドライトから光が注ぎ込みます。
Bild på en mellanstor vintage l-trappa i trä, med sättsteg i trä och räcke i trä
Bild på en mellanstor vintage l-trappa i trä, med sättsteg i trä och räcke i trä
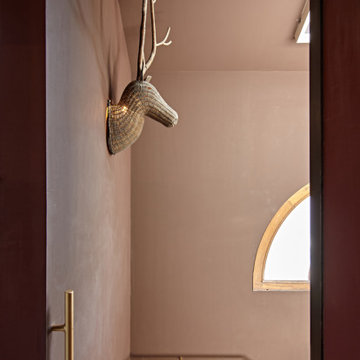
Inredning av en modern mellanstor l-trappa, med heltäckningsmatta, sättsteg i trä och räcke i metall
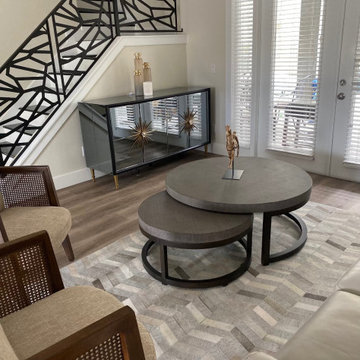
Modern Staircase with black finish and black metal railing
Idéer för mellanstora funkis l-trappor i trä, med sättsteg i trä och räcke i metall
Idéer för mellanstora funkis l-trappor i trä, med sättsteg i trä och räcke i metall
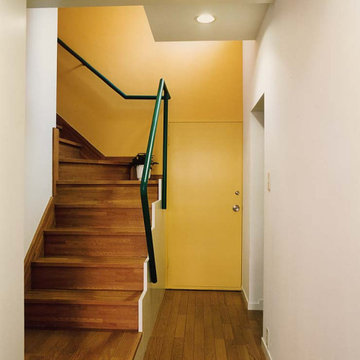
Idéer för en mellanstor modern l-trappa i trä, med sättsteg i trä och räcke i metall
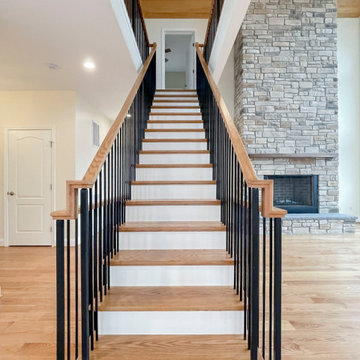
This staircase offers transparency throughout the home, allowing for unobstructed views of the surrounding landscape and beautiful cathedral-wooden ceilings. Vertical, black metal rods paired with oak treads and oak rails blend seamlessly with the warm hardwood flooring and selected finish materials. CSC 1976-2022 © Century Stair Company ® All rights reserved.
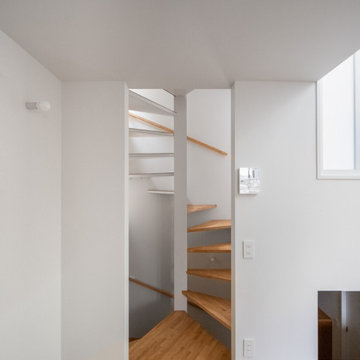
Exempel på en liten modern svängd trappa i trä, med sättsteg i trä och räcke i trä
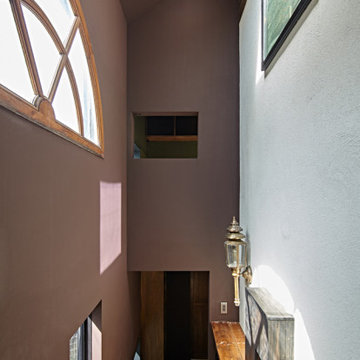
Idéer för mellanstora funkis l-trappor, med heltäckningsmatta, sättsteg i trä och räcke i metall
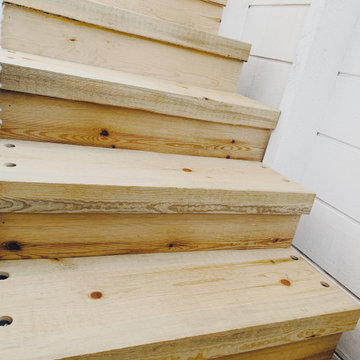
Foto på en liten lantlig l-trappa i trä, med sättsteg i trä och räcke i metall
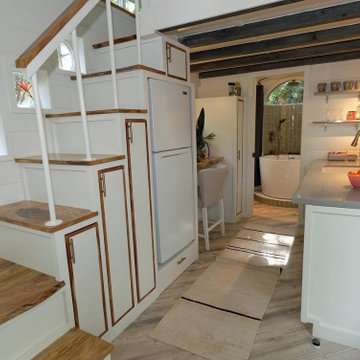
Hawaiian mango locally sourced for the stair treads, sanded so its buttery smooth and warm on your feet. This is a storage staircase with closet and bookshelf that faces the seating area. no space is waisted.
I love working with clients that have ideas that I have been waiting to bring to life. All of the owner requests were things I had been wanting to try in an Oasis model. The table and seating area in the circle window bump out that normally had a bar spanning the window; the round tub with the rounded tiled wall instead of a typical angled corner shower; an extended loft making a big semi circle window possible that follows the already curved roof. These were all ideas that I just loved and was happy to figure out. I love how different each unit can turn out to fit someones personality.
The Oasis model is known for its giant round window and shower bump-out as well as 3 roof sections (one of which is curved). The Oasis is built on an 8x24' trailer. We build these tiny homes on the Big Island of Hawaii and ship them throughout the Hawaiian Islands.
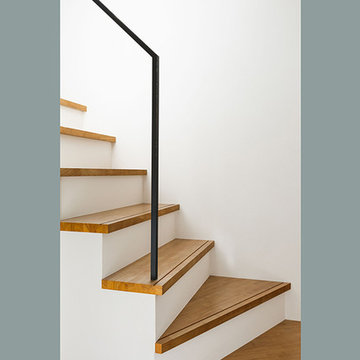
Foto på en mellanstor funkis rak trappa i trä, med sättsteg i trä och räcke i metall
499 foton på trappa, med sättsteg i trä
6
