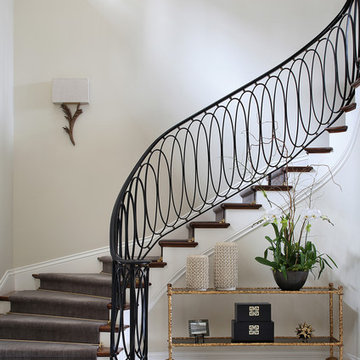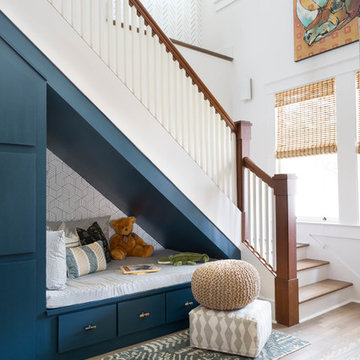27 134 foton på trappa, med sättsteg med heltäckningsmatta och sättsteg i målat trä
Sortera efter:
Budget
Sortera efter:Populärt i dag
101 - 120 av 27 134 foton
Artikel 1 av 3
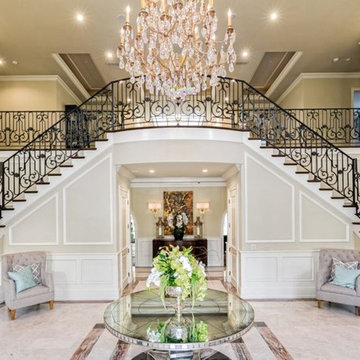
Idéer för att renovera en mycket stor vintage l-trappa i trä, med sättsteg i målat trä och räcke i metall

Builder: Brad DeHaan Homes
Photographer: Brad Gillette
Every day feels like a celebration in this stylish design that features a main level floor plan perfect for both entertaining and convenient one-level living. The distinctive transitional exterior welcomes friends and family with interesting peaked rooflines, stone pillars, stucco details and a symmetrical bank of windows. A three-car garage and custom details throughout give this compact home the appeal and amenities of a much-larger design and are a nod to the Craftsman and Mediterranean designs that influenced this updated architectural gem. A custom wood entry with sidelights match the triple transom windows featured throughout the house and echo the trim and features seen in the spacious three-car garage. While concentrated on one main floor and a lower level, there is no shortage of living and entertaining space inside. The main level includes more than 2,100 square feet, with a roomy 31 by 18-foot living room and kitchen combination off the central foyer that’s perfect for hosting parties or family holidays. The left side of the floor plan includes a 10 by 14-foot dining room, a laundry and a guest bedroom with bath. To the right is the more private spaces, with a relaxing 11 by 10-foot study/office which leads to the master suite featuring a master bath, closet and 13 by 13-foot sleeping area with an attractive peaked ceiling. The walkout lower level offers another 1,500 square feet of living space, with a large family room, three additional family bedrooms and a shared bath.
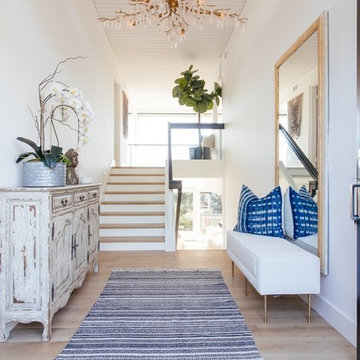
Idéer för en mellanstor maritim u-trappa i trä, med sättsteg i målat trä och räcke i glas

Mike Kaskel
Inspiration för en stor vintage l-trappa i trä, med sättsteg i målat trä och räcke i trä
Inspiration för en stor vintage l-trappa i trä, med sättsteg i målat trä och räcke i trä
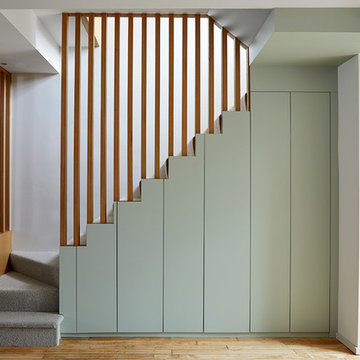
©Anna Stathaki
Inspiration för en mellanstor funkis trappa, med heltäckningsmatta, sättsteg med heltäckningsmatta och räcke i trä
Inspiration för en mellanstor funkis trappa, med heltäckningsmatta, sättsteg med heltäckningsmatta och räcke i trä
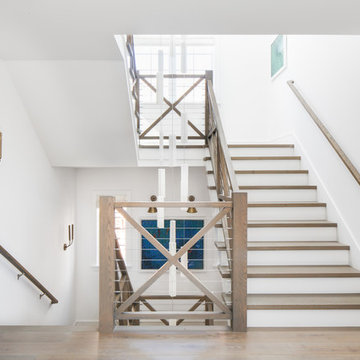
Chad Mellon Photographer
Idéer för mellanstora maritima u-trappor i trä, med sättsteg i målat trä och kabelräcke
Idéer för mellanstora maritima u-trappor i trä, med sättsteg i målat trä och kabelräcke

Description: Interior Design by Neal Stewart Designs ( http://nealstewartdesigns.com/). Architecture by Stocker Hoesterey Montenegro Architects ( http://www.shmarchitects.com/david-stocker-1/). Built by Coats Homes (www.coatshomes.com). Photography by Costa Christ Media ( https://www.costachrist.com/).
Others who worked on this project: Stocker Hoesterey Montenegro
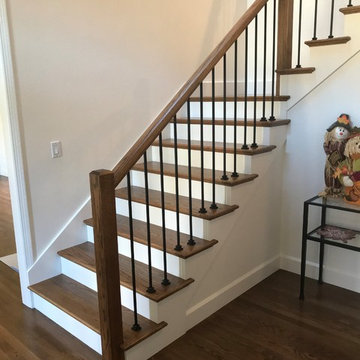
Portland Stair Company
Bild på en stor retro l-trappa i trä, med sättsteg i målat trä och räcke i trä
Bild på en stor retro l-trappa i trä, med sättsteg i målat trä och räcke i trä
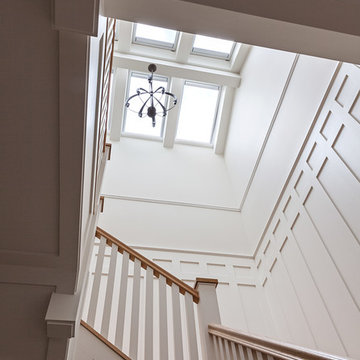
Michele Lee Wilson
Bild på en mellanstor amerikansk u-trappa i trä, med sättsteg i målat trä och räcke i trä
Bild på en mellanstor amerikansk u-trappa i trä, med sättsteg i målat trä och räcke i trä
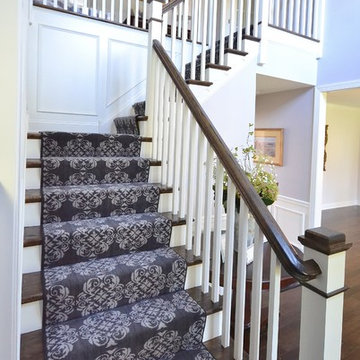
All new hardwood floors were installed as well as the stairs being refinished to match. New railings, posts, and spindles for the stairs and the foyer gets a whole new look. So much happened in this remodel it can’t all be listed. This new kitchen and basically new 1st floor were well designed and turned out looking fresh and stylish.
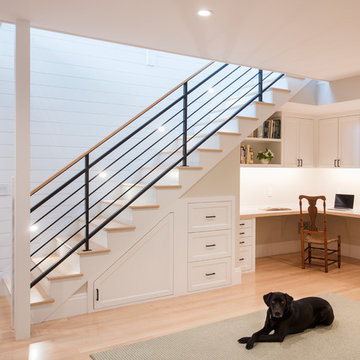
Bild på en mellanstor vintage rak trappa i trä, med sättsteg i målat trä och räcke i flera material

Inspiration för en stor medelhavsstil l-trappa i trä, med räcke i metall och sättsteg i målat trä
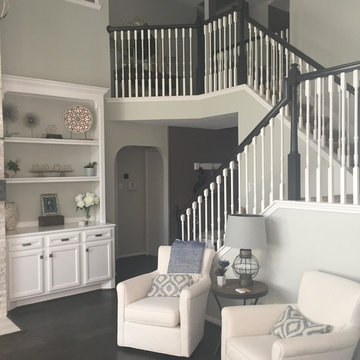
Inspiration för mellanstora lantliga u-trappor, med heltäckningsmatta, sättsteg med heltäckningsmatta och räcke i trä
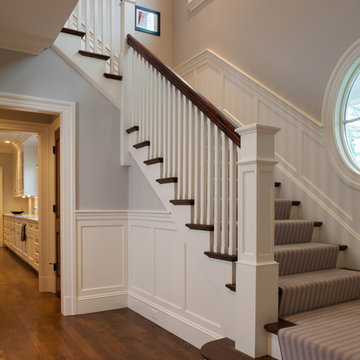
Architect - Kent Dukham / Photograph - Sam Gray
Foto på en mellanstor vintage u-trappa i trä, med sättsteg i målat trä och räcke i trä
Foto på en mellanstor vintage u-trappa i trä, med sättsteg i målat trä och räcke i trä
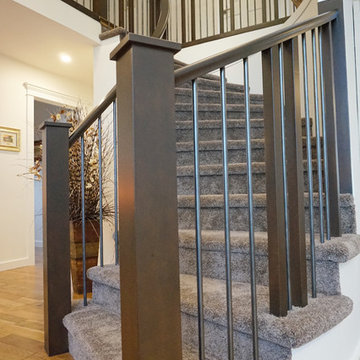
Klassisk inredning av en stor svängd trappa, med heltäckningsmatta, sättsteg med heltäckningsmatta och räcke i trä
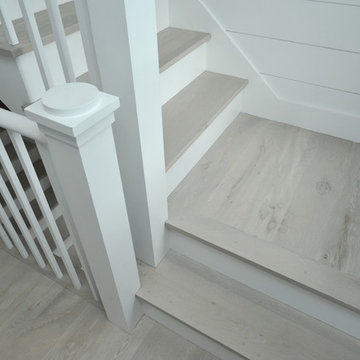
Idéer för mellanstora maritima l-trappor i trä, med sättsteg i målat trä och räcke i trä
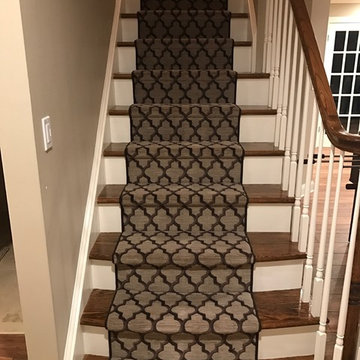
Inspiration för en mellanstor vintage rak trappa, med heltäckningsmatta och sättsteg med heltäckningsmatta
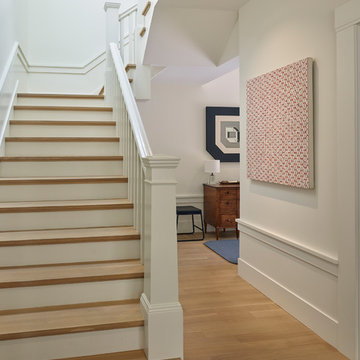
Balancing modern architectural elements with traditional Edwardian features was a key component of the complete renovation of this San Francisco residence. All new finishes were selected to brighten and enliven the spaces, and the home was filled with a mix of furnishings that convey a modern twist on traditional elements. The re-imagined layout of the home supports activities that range from a cozy family game night to al fresco entertaining.
Architect: AT6 Architecture
Builder: Citidev
Photographer: Ken Gutmaker Photography
27 134 foton på trappa, med sättsteg med heltäckningsmatta och sättsteg i målat trä
6
