9 799 foton på trappa, med sättsteg med heltäckningsmatta och sättsteg i terrakotta
Sortera efter:
Budget
Sortera efter:Populärt i dag
21 - 40 av 9 799 foton
Artikel 1 av 3
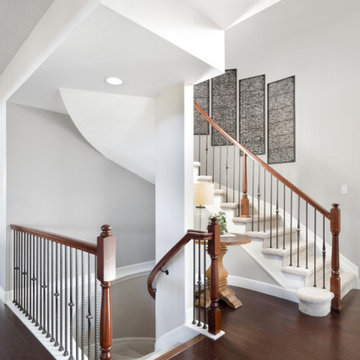
This contemporary rustic basement remodel transformed an unused part of the home into completely cozy, yet stylish, living, play, and work space for a young family. Starting with an elegant spiral staircase leading down to a multi-functional garden level basement. The living room set up serves as a gathering space for the family separate from the main level to allow for uninhibited entertainment and privacy. The floating shelves and gorgeous shiplap accent wall makes this room feel much more elegant than just a TV room. With plenty of storage for the entire family, adjacent from the TV room is an additional reading nook, including built-in custom shelving for optimal storage with contemporary design.
Photo by Mark Quentin / StudioQphoto.com
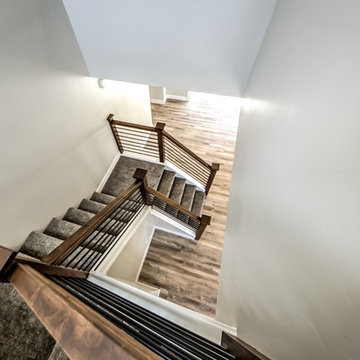
Foto på en mellanstor vintage u-trappa, med heltäckningsmatta, sättsteg med heltäckningsmatta och räcke i flera material
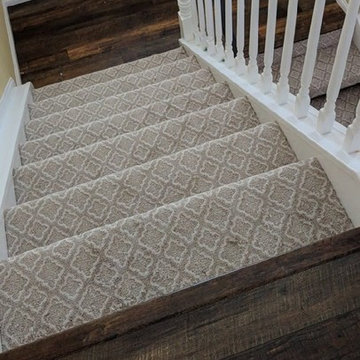
Kane Kaplani Carpet
Klassisk inredning av en mellanstor u-trappa, med heltäckningsmatta, sättsteg med heltäckningsmatta och räcke i trä
Klassisk inredning av en mellanstor u-trappa, med heltäckningsmatta, sättsteg med heltäckningsmatta och räcke i trä
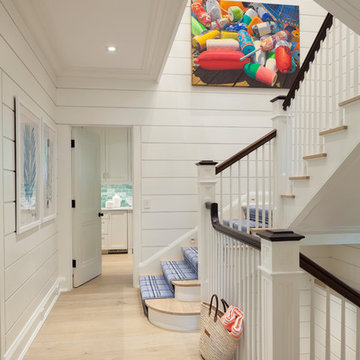
Idéer för en maritim u-trappa, med heltäckningsmatta, sättsteg med heltäckningsmatta och räcke i trä
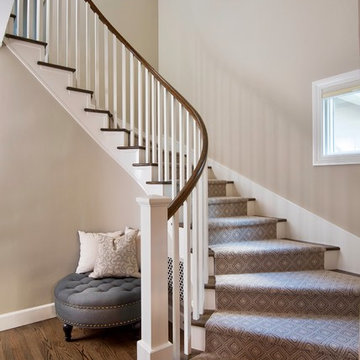
Photo Credits to Bernie Grijalva
Foto på en mellanstor vintage trappa, med heltäckningsmatta, sättsteg med heltäckningsmatta och räcke i trä
Foto på en mellanstor vintage trappa, med heltäckningsmatta, sättsteg med heltäckningsmatta och räcke i trä
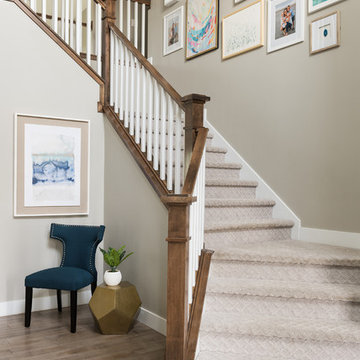
Idéer för maritima trappor, med heltäckningsmatta, sättsteg med heltäckningsmatta och räcke i trä
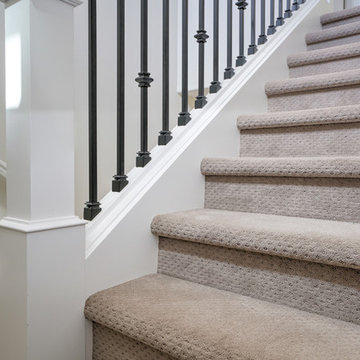
Idéer för en klassisk u-trappa, med heltäckningsmatta, sättsteg med heltäckningsmatta och räcke i flera material
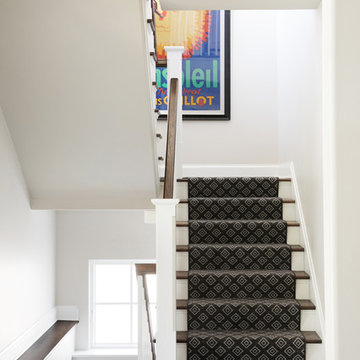
photos @spacecrafting
Idéer för en klassisk u-trappa, med heltäckningsmatta, sättsteg med heltäckningsmatta och räcke i trä
Idéer för en klassisk u-trappa, med heltäckningsmatta, sättsteg med heltäckningsmatta och räcke i trä
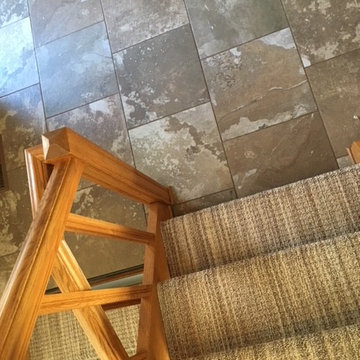
Inspiration för mellanstora rustika u-trappor, med heltäckningsmatta och sättsteg med heltäckningsmatta

Builder: Brad DeHaan Homes
Photographer: Brad Gillette
Every day feels like a celebration in this stylish design that features a main level floor plan perfect for both entertaining and convenient one-level living. The distinctive transitional exterior welcomes friends and family with interesting peaked rooflines, stone pillars, stucco details and a symmetrical bank of windows. A three-car garage and custom details throughout give this compact home the appeal and amenities of a much-larger design and are a nod to the Craftsman and Mediterranean designs that influenced this updated architectural gem. A custom wood entry with sidelights match the triple transom windows featured throughout the house and echo the trim and features seen in the spacious three-car garage. While concentrated on one main floor and a lower level, there is no shortage of living and entertaining space inside. The main level includes more than 2,100 square feet, with a roomy 31 by 18-foot living room and kitchen combination off the central foyer that’s perfect for hosting parties or family holidays. The left side of the floor plan includes a 10 by 14-foot dining room, a laundry and a guest bedroom with bath. To the right is the more private spaces, with a relaxing 11 by 10-foot study/office which leads to the master suite featuring a master bath, closet and 13 by 13-foot sleeping area with an attractive peaked ceiling. The walkout lower level offers another 1,500 square feet of living space, with a large family room, three additional family bedrooms and a shared bath.
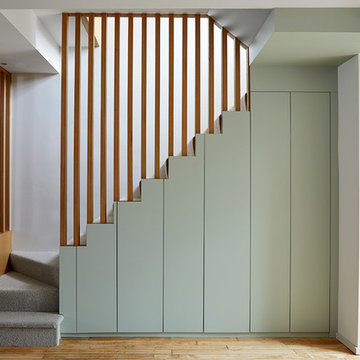
©Anna Stathaki
Inspiration för en mellanstor funkis trappa, med heltäckningsmatta, sättsteg med heltäckningsmatta och räcke i trä
Inspiration för en mellanstor funkis trappa, med heltäckningsmatta, sättsteg med heltäckningsmatta och räcke i trä
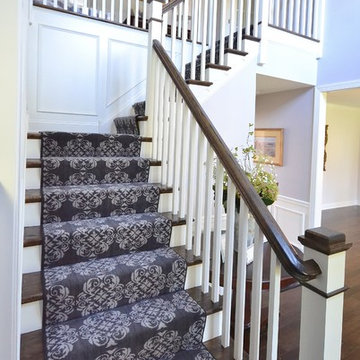
All new hardwood floors were installed as well as the stairs being refinished to match. New railings, posts, and spindles for the stairs and the foyer gets a whole new look. So much happened in this remodel it can’t all be listed. This new kitchen and basically new 1st floor were well designed and turned out looking fresh and stylish.
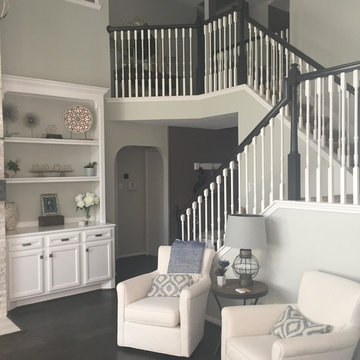
Inspiration för mellanstora lantliga u-trappor, med heltäckningsmatta, sättsteg med heltäckningsmatta och räcke i trä
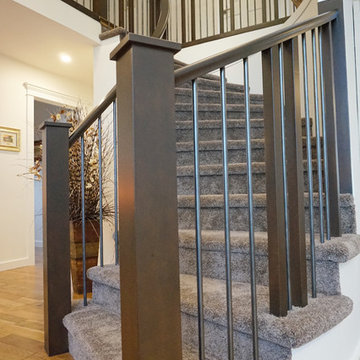
Klassisk inredning av en stor svängd trappa, med heltäckningsmatta, sättsteg med heltäckningsmatta och räcke i trä
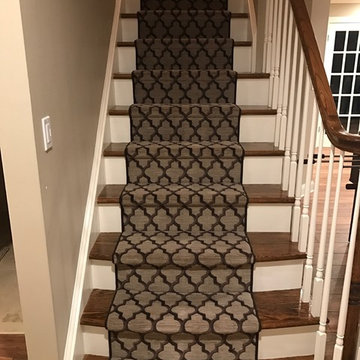
Inspiration för en mellanstor vintage rak trappa, med heltäckningsmatta och sättsteg med heltäckningsmatta
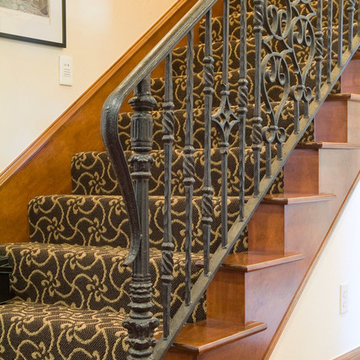
Exempel på en mellanstor klassisk rak trappa, med heltäckningsmatta, sättsteg med heltäckningsmatta och räcke i metall
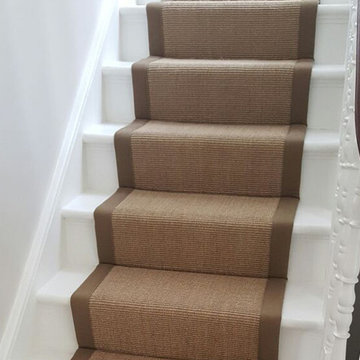
Client: Private Residence In North London
Brief: To supply & install brown carpet as a runner with brown edgings to stairs
Klassisk inredning av en mellanstor u-trappa, med heltäckningsmatta, sättsteg med heltäckningsmatta och räcke i trä
Klassisk inredning av en mellanstor u-trappa, med heltäckningsmatta, sättsteg med heltäckningsmatta och räcke i trä
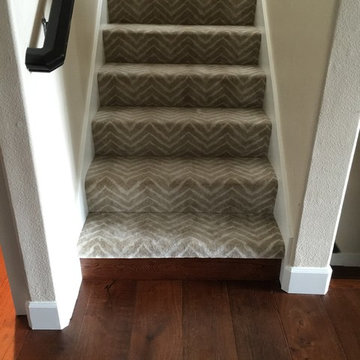
Monogram Interior Design
Inspiration för en mellanstor shabby chic-inspirerad rak trappa, med heltäckningsmatta och sättsteg med heltäckningsmatta
Inspiration för en mellanstor shabby chic-inspirerad rak trappa, med heltäckningsmatta och sättsteg med heltäckningsmatta
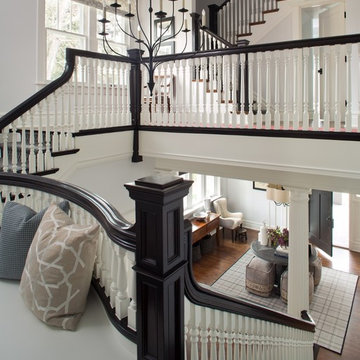
Winding Traditional Staircase, Photo by Emily Minton Redfield
Exempel på en stor klassisk trappa, med heltäckningsmatta, sättsteg med heltäckningsmatta och räcke i trä
Exempel på en stor klassisk trappa, med heltäckningsmatta, sättsteg med heltäckningsmatta och räcke i trä
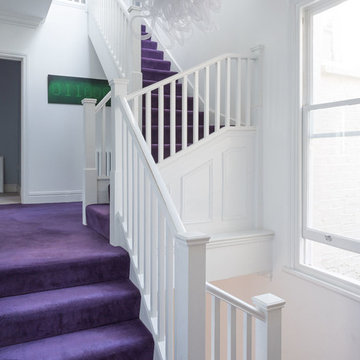
Oliver
Klassisk inredning av en l-trappa, med heltäckningsmatta och sättsteg med heltäckningsmatta
Klassisk inredning av en l-trappa, med heltäckningsmatta och sättsteg med heltäckningsmatta
9 799 foton på trappa, med sättsteg med heltäckningsmatta och sättsteg i terrakotta
2