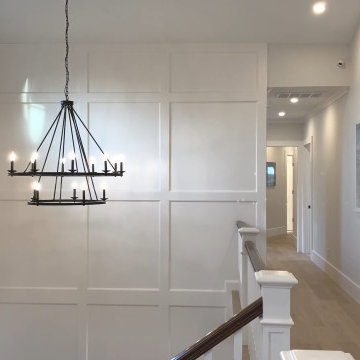2 658 foton på trappa
Sortera efter:
Budget
Sortera efter:Populärt i dag
1 - 20 av 2 658 foton
Artikel 1 av 3

Photo : BCDF Studio
Nordisk inredning av en mellanstor svängd trappa i trä, med sättsteg i trä och räcke i trä
Nordisk inredning av en mellanstor svängd trappa i trä, med sättsteg i trä och räcke i trä
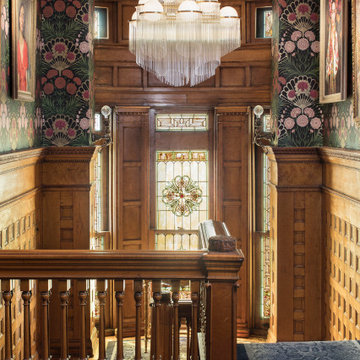
Eklektisk inredning av en stor u-trappa, med heltäckningsmatta, sättsteg med heltäckningsmatta och räcke i trä

Idéer för en mellanstor klassisk u-trappa i trä, med sättsteg i målat trä och räcke i flera material
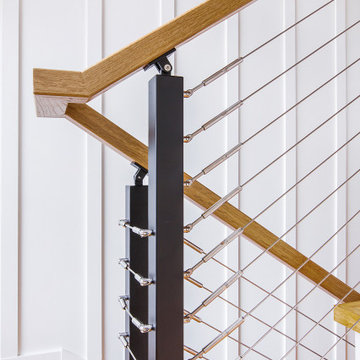
Oak staircase, board and batten walls,
Bild på en maritim u-trappa i trä, med sättsteg i trä och räcke i trä
Bild på en maritim u-trappa i trä, med sättsteg i trä och räcke i trä
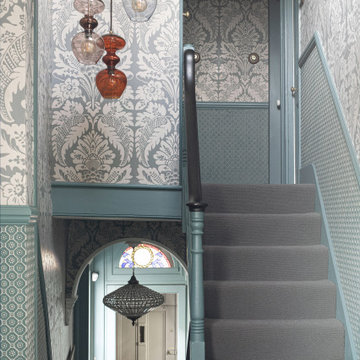
Foto på en mellanstor eklektisk u-trappa, med heltäckningsmatta, sättsteg med heltäckningsmatta och räcke i trä

#thevrindavanproject
ranjeet.mukherjee@gmail.com thevrindavanproject@gmail.com
https://www.facebook.com/The.Vrindavan.Project

This entry hall is enriched with millwork. Wainscoting is a classical element that feels fresh and modern in this setting. The collection of batik prints adds color and interest to the stairwell and welcome the visitor.

Modern inredning av en stor l-trappa i glas, med öppna sättsteg och räcke i metall

The combination of dark-stained treads and handrails with white-painted vertical balusters and newels, tie the stairs in with the other wonderful architectural elements of this new and elegant home. This well-designed, centrally place staircase features a second story balcony on two sides to the main floor below allowing for natural light to pass throughout the home. CSC 1976-2020 © Century Stair Company ® All rights reserved.

The front entry offers a warm welcome that sets the tone for the entire home starting with the refinished staircase with modern square stair treads and black spindles, board and batten wainscoting, and beautiful blonde LVP flooring.

Elegant molding frames the luxurious neutral color palette and textured wall coverings. Across from the expansive quarry stone fireplace, picture windows overlook the adjoining copse. Upstairs, a light-filled gallery crowns the main entry hall. Floor: 5”+7”+9-1/2” random width plank | Vintage French Oak | Rustic Character | Victorian Collection hand scraped | pillowed edge | color Golden Oak | Satin Hardwax Oil. For more information please email us at: sales@signaturehardwoods.com

Updated staircase with new railing and new carpet.
Inspiration för stora klassiska raka trappor, med heltäckningsmatta, sättsteg med heltäckningsmatta och räcke i metall
Inspiration för stora klassiska raka trappor, med heltäckningsmatta, sättsteg med heltäckningsmatta och räcke i metall

Bild på en mellanstor industriell flytande betongtrappa, med räcke i metall och sättsteg i metall

Completed in 2020, this large 3,500 square foot bungalow underwent a major facelift from the 1990s finishes throughout the house. We worked with the homeowners who have two sons to create a bright and serene forever home. The project consisted of one kitchen, four bathrooms, den, and game room. We mixed Scandinavian and mid-century modern styles to create these unique and fun spaces.
---
Project designed by the Atomic Ranch featured modern designers at Breathe Design Studio. From their Austin design studio, they serve an eclectic and accomplished nationwide clientele including in Palm Springs, LA, and the San Francisco Bay Area.
For more about Breathe Design Studio, see here: https://www.breathedesignstudio.com/
To learn more about this project, see here: https://www.breathedesignstudio.com/bungalow-remodel

Entranceway and staircase
Bild på en liten nordisk u-trappa i trä, med sättsteg i trä och räcke i trä
Bild på en liten nordisk u-trappa i trä, med sättsteg i trä och räcke i trä
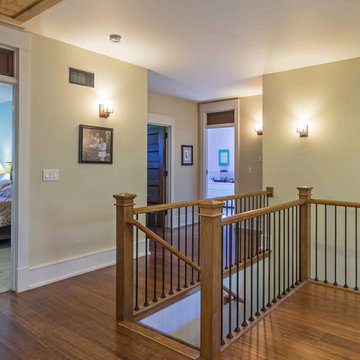
New Craftsman style home, approx 3200sf on 60' wide lot. Views from the street, highlighting front porch, large overhangs, Craftsman detailing. Photos by Robert McKendrick Photography.

Bild på en mellanstor 50 tals u-trappa i trä, med sättsteg i trä och räcke i trä

Updated staircase with white balusters and white oak handrails, herringbone-patterned stair runner in taupe and cream, and ornate but airy moulding details. This entryway has white oak hardwood flooring, white walls with beautiful millwork and moulding details.

Lower Level build-out includes new 3-level architectural stair with screenwalls that borrow light through the vertical and adjacent spaces - Scandinavian Modern Interior - Indianapolis, IN - Trader's Point - Architect: HAUS | Architecture For Modern Lifestyles - Construction Manager: WERK | Building Modern - Christopher Short + Paul Reynolds - Photo: HAUS | Architecture
2 658 foton på trappa
1
