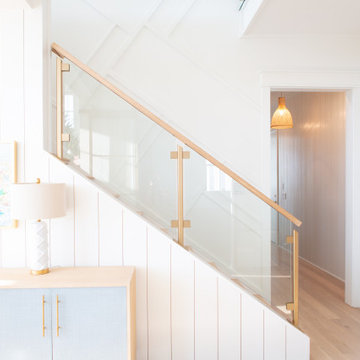1 896 foton på trappa
Sortera efter:
Budget
Sortera efter:Populärt i dag
101 - 120 av 1 896 foton
Artikel 1 av 3
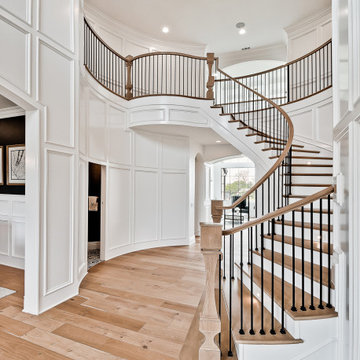
The owner wanted a hidden door in the wainscot panels to hide the half bath, so we designed it and built one in.
Inredning av en klassisk stor svängd trappa i trä, med sättsteg i trä och räcke i trä
Inredning av en klassisk stor svängd trappa i trä, med sättsteg i trä och räcke i trä
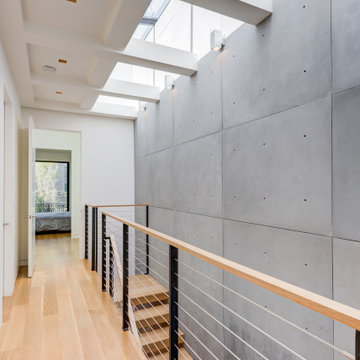
Idéer för en mellanstor modern flytande trappa i trä, med öppna sättsteg och kabelräcke
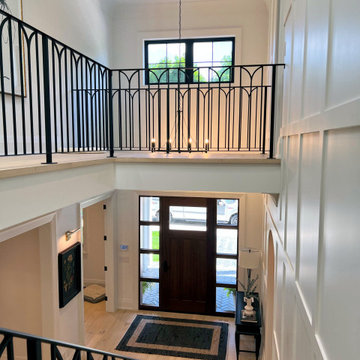
Idéer för att renovera en mellanstor lantlig l-trappa, med heltäckningsmatta, sättsteg i trä och räcke i metall
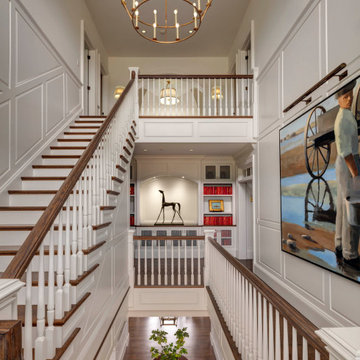
This grand staircase stretches two stories and features gorgeous wall paneling, and artwork, in addition to a large chandelier.
Idéer för stora vintage svängda trappor i trä, med sättsteg i målat trä och räcke i trä
Idéer för stora vintage svängda trappor i trä, med sättsteg i målat trä och räcke i trä
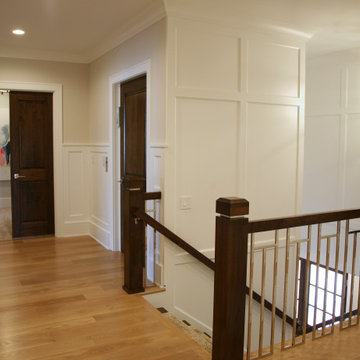
This custom staircase takes chrome to a new level.
Inredning av en klassisk stor l-trappa i trä, med sättsteg i målat trä och räcke i metall
Inredning av en klassisk stor l-trappa i trä, med sättsteg i målat trä och räcke i metall
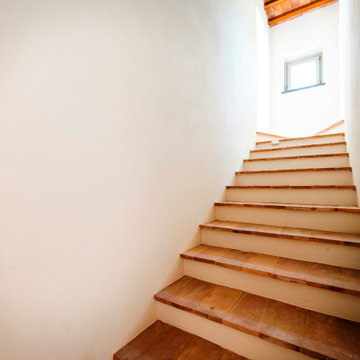
Foto på en liten lantlig rak trappa i terrakotta, med sättsteg i betong
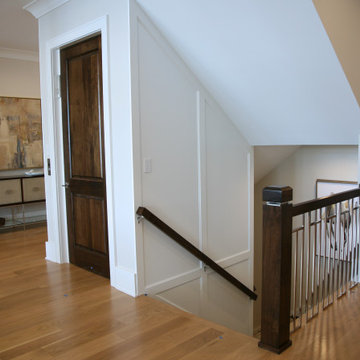
This custom staircase takes chrome to a new level.
Idéer för en stor klassisk l-trappa i trä, med sättsteg i målat trä och räcke i metall
Idéer för en stor klassisk l-trappa i trä, med sättsteg i målat trä och räcke i metall
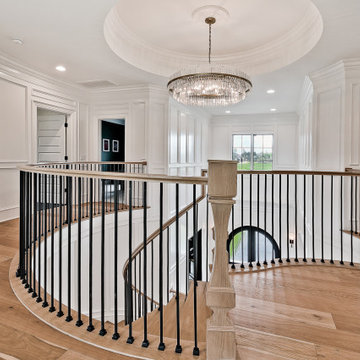
The owner wanted a hidden door in the wainscot panels to hide the half bath, so we designed it and built one in.
Idéer för att renovera en stor vintage svängd trappa i trä, med sättsteg i trä och räcke i trä
Idéer för att renovera en stor vintage svängd trappa i trä, med sättsteg i trä och räcke i trä
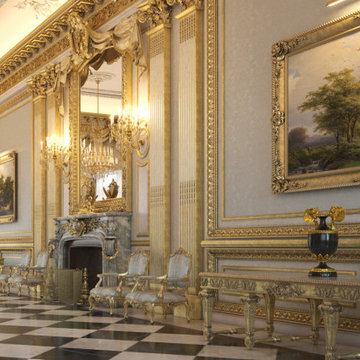
Private Royal Palace with Butler Staff; Movie Theater; Valet Parking; Indoor/Outdoor Infinity Pool; Indoor/Outdoor Garden; Sub-Zero Professional Appliances Package; Chef Kitchen; Car Collection Garage; Golf Course; Library; Gym; 35 Bedrooms; 39 Bathrooms; Royal Indoor/Outdoor Custom Made Furniture; Marble Columns; Stucco Bas Relief; Marble Stairs; Marble Checkered Floors; Sun Room; Foyer Family Room; Halls; Indoor/Outdoor Bars; Nursery; Staircase; Walki-In Wine Cellar; Laundry Room; Landscape and more

With two teen daughters, a one bathroom house isn’t going to cut it. In order to keep the peace, our clients tore down an existing house in Richmond, BC to build a dream home suitable for a growing family. The plan. To keep the business on the main floor, complete with gym and media room, and have the bedrooms on the upper floor to retreat to for moments of tranquility. Designed in an Arts and Crafts manner, the home’s facade and interior impeccably flow together. Most of the rooms have craftsman style custom millwork designed for continuity. The highlight of the main floor is the dining room with a ridge skylight where ship-lap and exposed beams are used as finishing touches. Large windows were installed throughout to maximize light and two covered outdoor patios built for extra square footage. The kitchen overlooks the great room and comes with a separate wok kitchen. You can never have too many kitchens! The upper floor was designed with a Jack and Jill bathroom for the girls and a fourth bedroom with en-suite for one of them to move to when the need presents itself. Mom and dad thought things through and kept their master bedroom and en-suite on the opposite side of the floor. With such a well thought out floor plan, this home is sure to please for years to come.
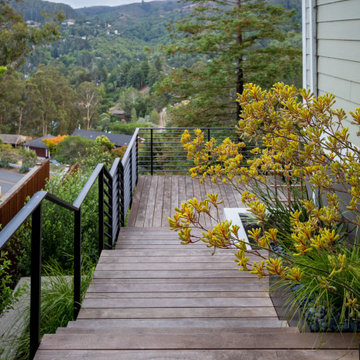
© Jude Parkinson-Morgan All Rights Reserved
Bild på en mellanstor funkis rak trappa i trä, med sättsteg i trä och räcke i metall
Bild på en mellanstor funkis rak trappa i trä, med sättsteg i trä och räcke i metall
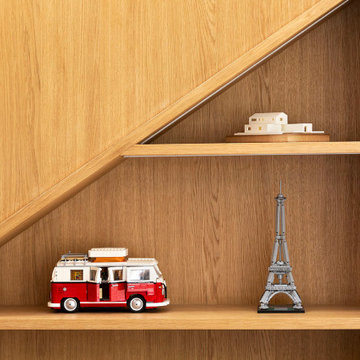
Foto på en mellanstor funkis rak trappa, med heltäckningsmatta, sättsteg med heltäckningsmatta och räcke i trä
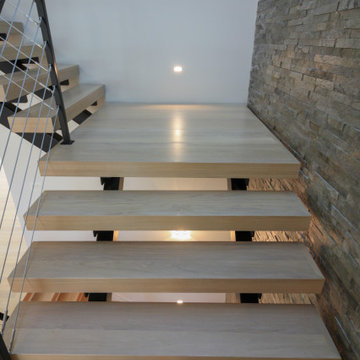
Its white oak steps contrast beautifully against the horizontal balustrade system that leads the way; lack or risers create stunning views of this beautiful home. CSC © 1976-2020 Century Stair Company. All rights reserved.
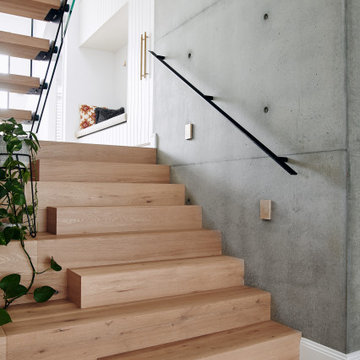
Steel Stringer with hardwood Treads
Idéer för en stor maritim u-trappa i trä, med öppna sättsteg och räcke i metall
Idéer för en stor maritim u-trappa i trä, med öppna sättsteg och räcke i metall
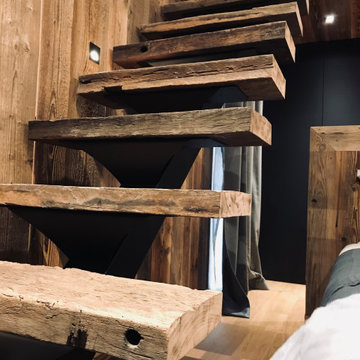
Escalier sur mesure; limon en métal noir et marches en bois brutes.
Cet escalier permet d'accéder à une salle de bain en mezzanine.
Une chambre parentale unique avec un style montagnard contemporain.
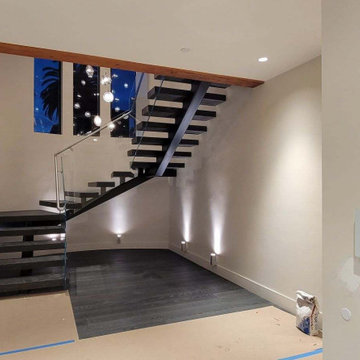
Mono-stringer with box treads and tempered starphire glass railing.
Maritim inredning av en stor u-trappa i målat trä, med öppna sättsteg och räcke i glas
Maritim inredning av en stor u-trappa i målat trä, med öppna sättsteg och räcke i glas
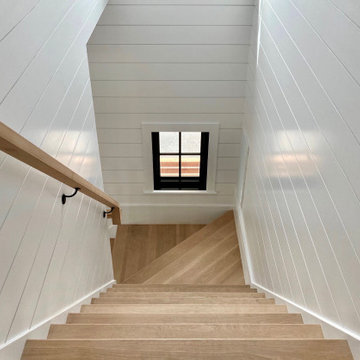
Maritim inredning av en mellanstor rak trappa i trä, med sättsteg i målat trä och räcke i trä
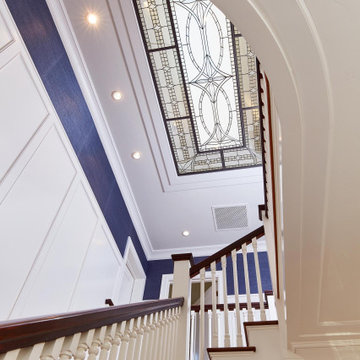
Natural light streams in through this custom stained-glass skylight. Blue grass cloth wallpaper offers a dramatic contrast to the white railing, walls and ceiling.
1 896 foton på trappa
6

