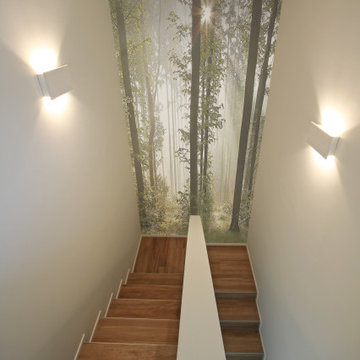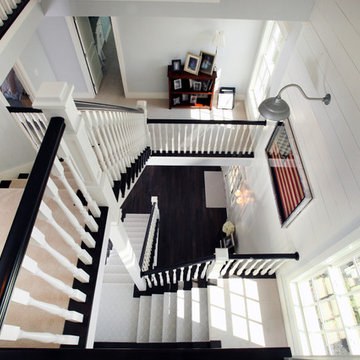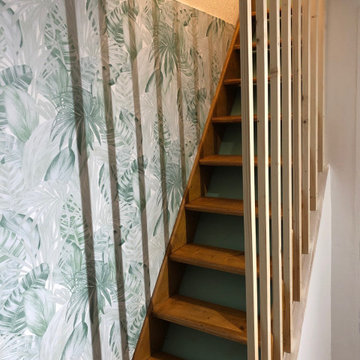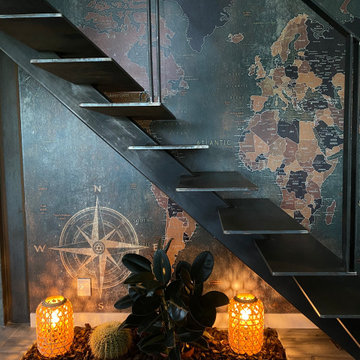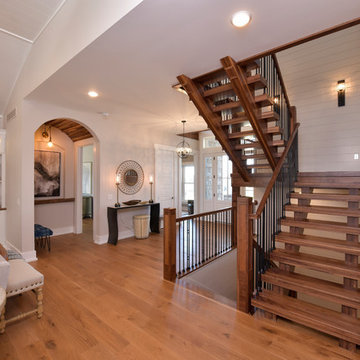3 225 foton på trappa
Sortera efter:
Budget
Sortera efter:Populärt i dag
81 - 100 av 3 225 foton
Artikel 1 av 3
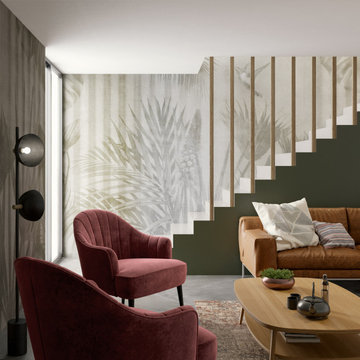
Inkiostro Bianco designer wallpaper is the creative wallcovering that confers personality to the home.
Inspiration för mycket stora moderna raka trappor i trä, med sättsteg i målat trä
Inspiration för mycket stora moderna raka trappor i trä, med sättsteg i målat trä
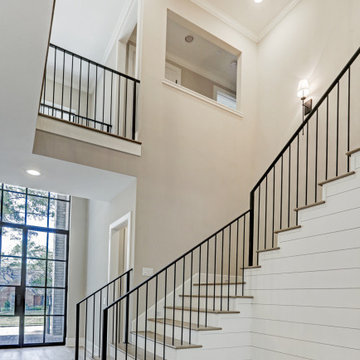
stairwell foyer
Idéer för att renovera en stor vintage u-trappa i trä, med sättsteg i målat trä och räcke i metall
Idéer för att renovera en stor vintage u-trappa i trä, med sättsteg i målat trä och räcke i metall
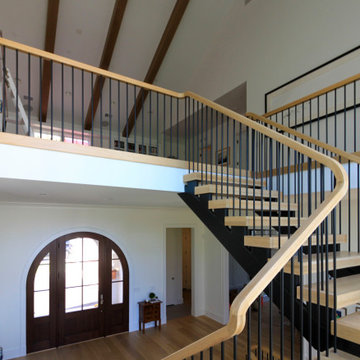
This monumental-floating staircase is set in a square space that rises through the home’s full height (three levels) where 4” oak treads are gracefully supported by black-painted solid stringers; these cantilevered stringers and the absence of risers allows for the natural light to inundate all surrounding interior spaces, making this staircase a wonderful architectural focal point. CSC 1976-2022 © Century Stair Company ® All rights reserved.
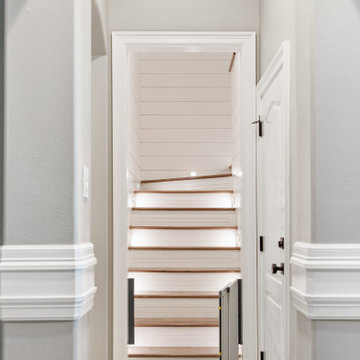
Previously just a door off a hall, this attic access has been transformed into a beautiful stairway. Featuring tread lighting and shiplap surround, it invites you up to play!
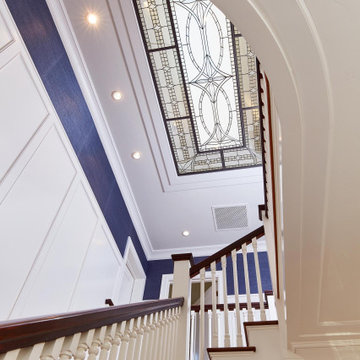
Natural light streams in through this custom stained-glass skylight. Blue grass cloth wallpaper offers a dramatic contrast to the white railing, walls and ceiling.
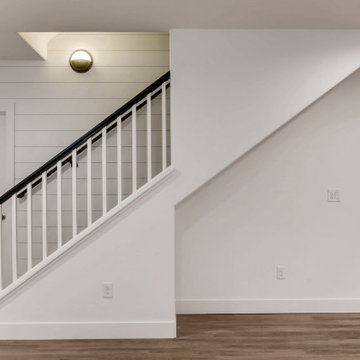
Modern Farmhouse Staircase
Inredning av en lantlig mellanstor rak trappa i trä, med sättsteg i trä och räcke i trä
Inredning av en lantlig mellanstor rak trappa i trä, med sättsteg i trä och räcke i trä
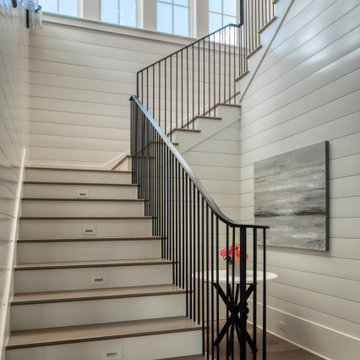
Foto på en stor vintage u-trappa i trä, med sättsteg i trä och räcke i metall

Underground staircase connecting the main residence to the the pool house which overlooks the lake. This space features marble mosaic tile inlays, upholstered walls, and is accented with crystal chandeliers and sconces.
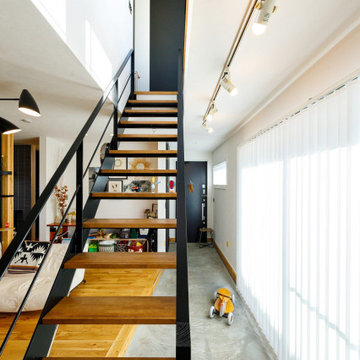
土間の奥から、正面の玄関ドアと2階を見た様子。2階とは吹き抜けで繋がっており、家中どこに居ても家族の声が聞こえます。これだけ開放的な空間でも、「暑さや寒さはほとんど感じない、年中一定の心地よさ」に包まれているそうです。
Idéer för mellanstora industriella raka trappor i trä, med räcke i metall
Idéer för mellanstora industriella raka trappor i trä, med räcke i metall
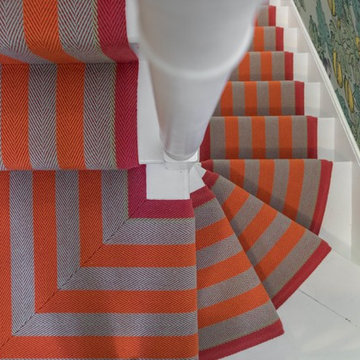
Stairwell Interior Design Project in Richmond, West London
We were approached by a couple who had seen our work and were keen for us to mastermind their project for them. They had lived in this house in Richmond, West London for a number of years so when the time came to embark upon an interior design project, they wanted to get all their ducks in a row first. We spent many hours together, brainstorming ideas and formulating a tight interior design brief prior to hitting the drawing board.
Reimagining the interior of an old building comes pretty easily when you’re working with a gorgeous property like this. The proportions of the windows and doors were deserving of emphasis. The layouts lent themselves so well to virtually any style of interior design. For this reason we love working on period houses.
It was quickly decided that we would extend the house at the rear to accommodate the new kitchen-diner. The Shaker-style kitchen was made bespoke by a specialist joiner, and hand painted in Farrow & Ball eggshell. We had three brightly coloured glass pendants made bespoke by Curiousa & Curiousa, which provide an elegant wash of light over the island.
The initial brief for this project came through very clearly in our brainstorming sessions. As we expected, we were all very much in harmony when it came to the design style and general aesthetic of the interiors.
In the entrance hall, staircases and landings for example, we wanted to create an immediate ‘wow factor’. To get this effect, we specified our signature ‘in-your-face’ Roger Oates stair runners! A quirky wallpaper by Cole & Son and some statement plants pull together the scheme nicely.
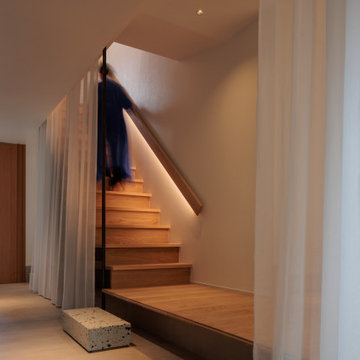
Idéer för att renovera en liten minimalistisk rak trappa i trä, med sättsteg i trä och räcke i trä
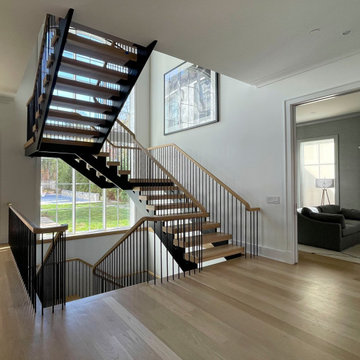
This monumental-floating staircase is set in a square space that rises through the home’s full height (three levels) where 4” oak treads are gracefully supported by black-painted solid stringers; these cantilevered stringers and the absence of risers allows for the natural light to inundate all surrounding interior spaces, making this staircase a wonderful architectural focal point. CSC 1976-2022 © Century Stair Company ® All rights reserved.
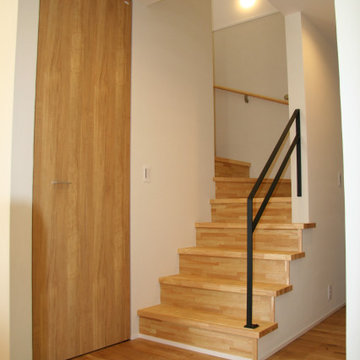
Idéer för att renovera en mellanstor skandinavisk u-trappa i trä, med sättsteg i trä och räcke i metall
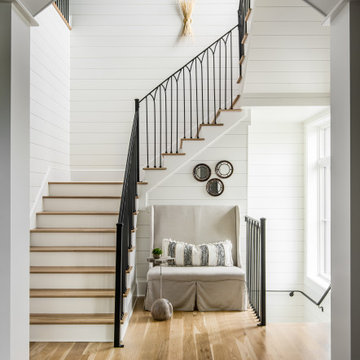
Architecture: Noble Johnson Architects
Interior Design: Rachel Hughes - Ye Peddler
Photography: Garett + Carrie Buell of Studiobuell/ studiobuell.com
Foto på en stor vintage u-trappa i trä, med sättsteg i målat trä och räcke i metall
Foto på en stor vintage u-trappa i trä, med sättsteg i målat trä och räcke i metall
3 225 foton på trappa
5
