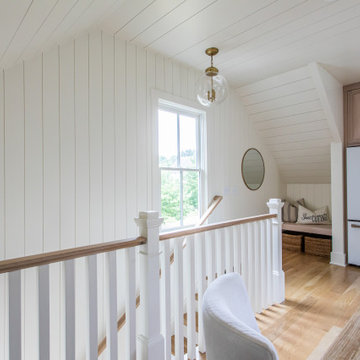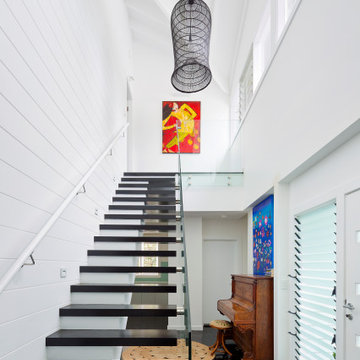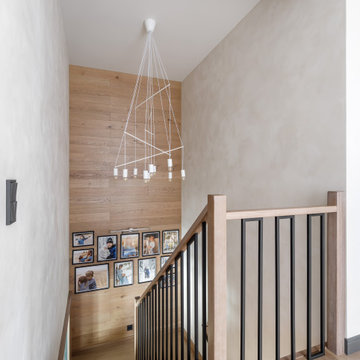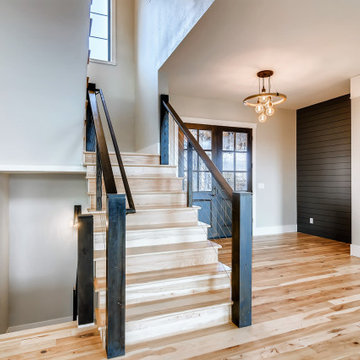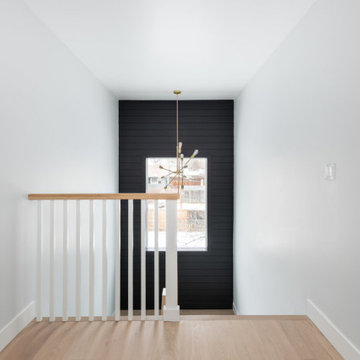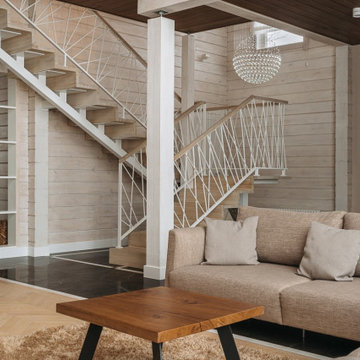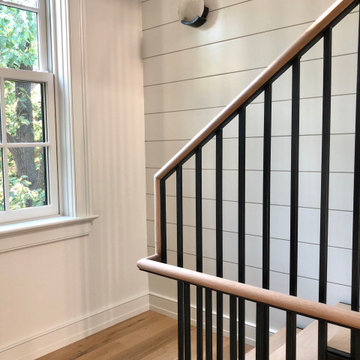1 142 foton på trappa
Sortera efter:
Budget
Sortera efter:Populärt i dag
101 - 120 av 1 142 foton
Artikel 1 av 3
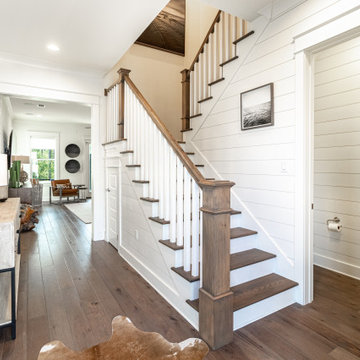
Bild på en mellanstor vintage u-trappa i trä, med sättsteg i målat trä och räcke i trä
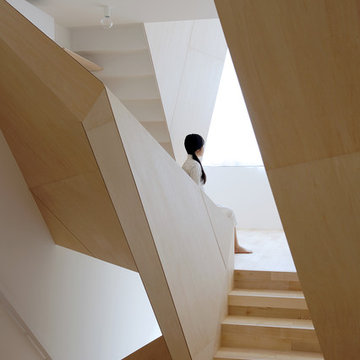
Photo : Kei Sugino , Kentaro Takeguchi
Idéer för mellanstora funkis raka trappor i trä, med sättsteg i trä och räcke i metall
Idéer för mellanstora funkis raka trappor i trä, med sättsteg i trä och räcke i metall
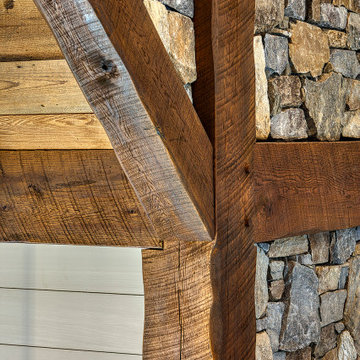
Beam work details a combination of materials converging over the stairwell.
Inredning av en amerikansk stor flytande trappa i trä, med öppna sättsteg och räcke i metall
Inredning av en amerikansk stor flytande trappa i trä, med öppna sättsteg och räcke i metall
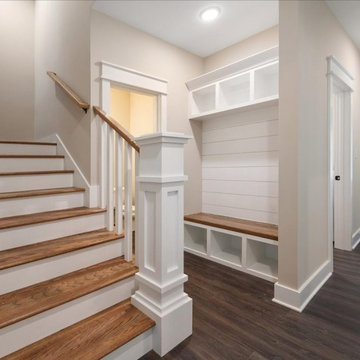
Custom built-in drop zone/locker cubby next to custom stairs with craftsman inspired trim features.
Bild på en stor lantlig l-trappa i trä, med sättsteg i trä och räcke i trä
Bild på en stor lantlig l-trappa i trä, med sättsteg i trä och räcke i trä
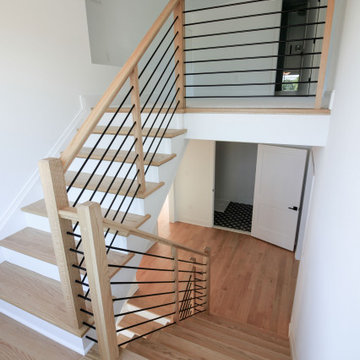
This contemporary staircase, with light color wood treads & railing, white risers, and black-round metal balusters, blends seamlessly with the subtle sophistication of the fireplace in the main living area, and with the adjacent rooms in this stylish open concept 3 story home. CSC 1976-2022 © Century Stair Company ® All rights reserved.
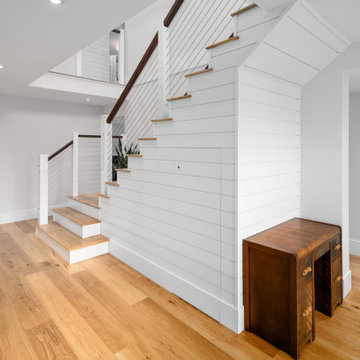
This modern farmhouse is a complete custom renovation to transform an existing rural Duncan house into a home that was suitable for our clients’ growing family and lifestyle. The original farmhouse was too small and dark. The layout for this house was also ineffective for a family with parents who work from home.
The new design was carefully done to meet the clients’ needs. As a result, the layout of the home was completely flipped. The kitchen was switched to the opposite corner of the house from its original location. In addition, Made to Last constructed multiple additions to increase the size.
An important feature to the design was to capture the surrounding views of the Cowichan Valley countryside with strategically placed windows.
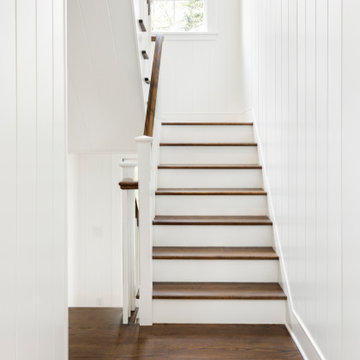
ATIID collaborated with these homeowners to curate new furnishings throughout the home while their down-to-the studs, raise-the-roof renovation, designed by Chambers Design, was underway. Pattern and color were everything to the owners, and classic “Americana” colors with a modern twist appear in the formal dining room, great room with gorgeous new screen porch, and the primary bedroom. Custom bedding that marries not-so-traditional checks and florals invites guests into each sumptuously layered bed. Vintage and contemporary area rugs in wool and jute provide color and warmth, grounding each space. Bold wallpapers were introduced in the powder and guest bathrooms, and custom draperies layered with natural fiber roman shades ala Cindy’s Window Fashions inspire the palettes and draw the eye out to the natural beauty beyond. Luxury abounds in each bathroom with gleaming chrome fixtures and classic finishes. A magnetic shade of blue paint envelops the gourmet kitchen and a buttery yellow creates a happy basement laundry room. No detail was overlooked in this stately home - down to the mudroom’s delightful dutch door and hard-wearing brick floor.
Photography by Meagan Larsen Photography
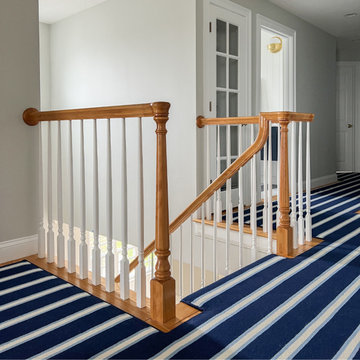
Just in time to celebrate the Summer Solstice, we have a brand new stair runner installation in our perfectly nautical BRIGADIER in the colorway 739 White on 7472 Blue & 1052 Blue. Check out the other colorways and designs available at our attached link to find the perfectly fitting summer carpet for you!
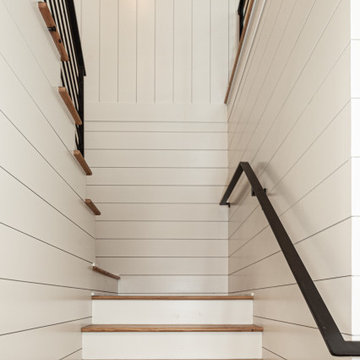
Wormy Chestnut floor through-out. Horizontal & vertical shiplap wall covering. Iron deatils in the custom railing & custom barn doors.
Inspiration för en stor maritim u-trappa i trä, med sättsteg i målat trä och räcke i metall
Inspiration för en stor maritim u-trappa i trä, med sättsteg i målat trä och räcke i metall
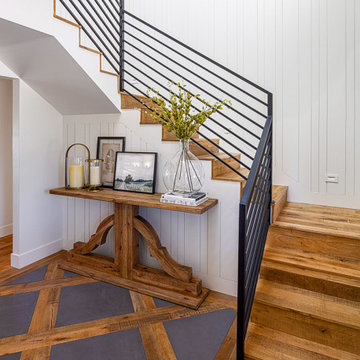
Inredning av en mycket stor u-trappa i trä, med sättsteg i trä och räcke i metall
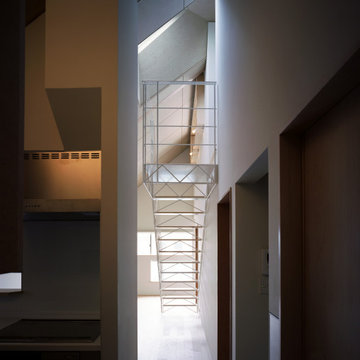
Idéer för funkis raka trappor i trä, med öppna sättsteg och räcke i metall
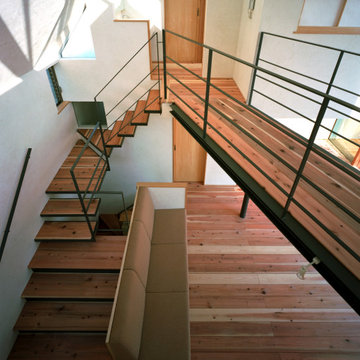
Inspiration för en funkis svängd trappa i trä, med öppna sättsteg och räcke i metall
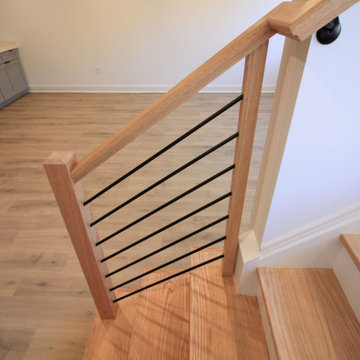
This contemporary staircase, with light color wood treads & railing, white risers, and black-round metal balusters, blends seamlessly with the subtle sophistication of the fireplace in the main living area, and with the adjacent rooms in this stylish open concept 3 story home. CSC 1976-2022 © Century Stair Company ® All rights reserved.
1 142 foton på trappa
6
