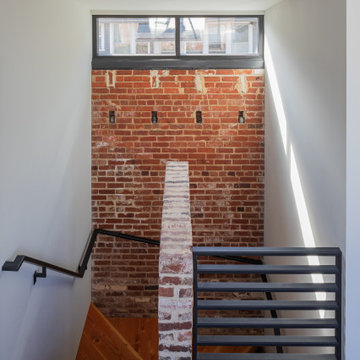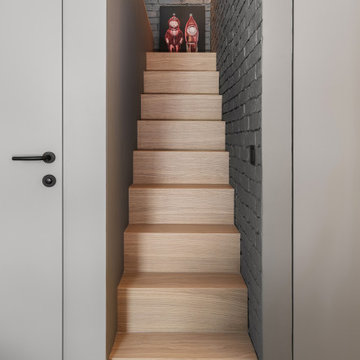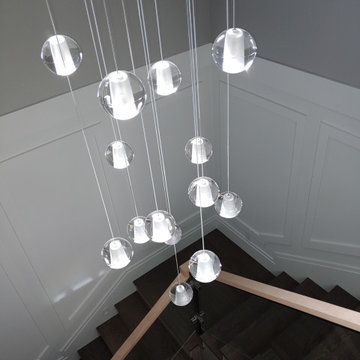2 202 foton på trappa
Sortera efter:
Budget
Sortera efter:Populärt i dag
121 - 140 av 2 202 foton
Artikel 1 av 3
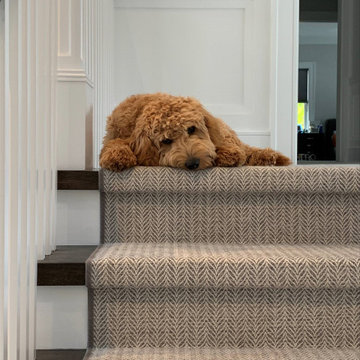
Lucky pooch Cooper is living the high life in SK Design’s on going design project for a young family.
Both smart and practical, the coastal palette of grays, creams and blue set off the stairs, family, boy’s room and play room. Cooper has it made, and a friend for life!
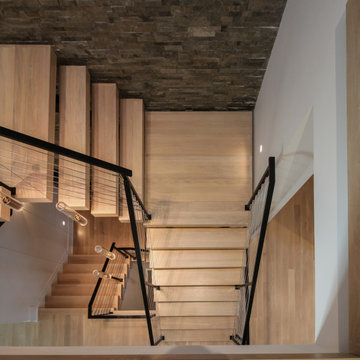
Its white oak steps contrast beautifully against the horizontal balustrade system that leads the way; lack or risers create stunning views of this beautiful home. CSC © 1976-2020 Century Stair Company. All rights reserved.
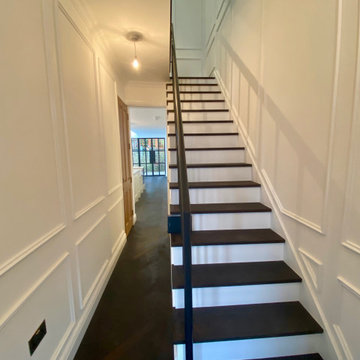
Stair up to top floor with glass roof over
Idéer för en mellanstor modern u-trappa i trä, med sättsteg i målat trä och räcke i metall
Idéer för en mellanstor modern u-trappa i trä, med sättsteg i målat trä och räcke i metall
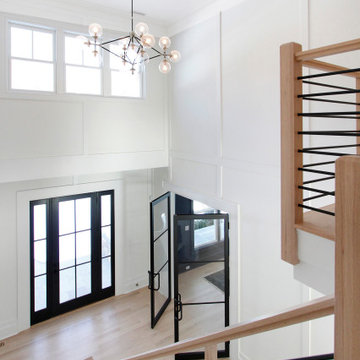
"Greenleaf" is a luxury, new construction home in Darien, CT.
Sophisticated furniture, artisan accessories and a combination of bold and neutral tones were used to create a lifestyle experience. Our staging highlights the beautiful architectural interior design done by Stephanie Rapp Interiors.
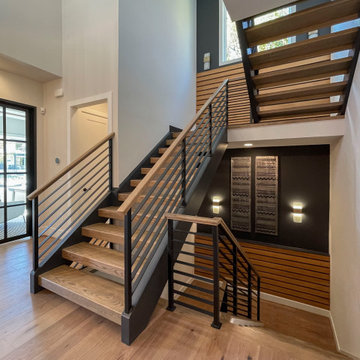
Solid black-painted stringers with 4” oak treads and no risers, welcome guests in this contemporary home in Maryland. Materials and colors selected by the design team to build this staircase, complement seamlessly the unique lighting, wall colors and trim throughout the home; horizontal-metal balusters and oak rail infuse the space with a strong and light architectural style. CSC 1976-2023 © Century Stair Company ® All rights reserved. Company ® All rights reserved.
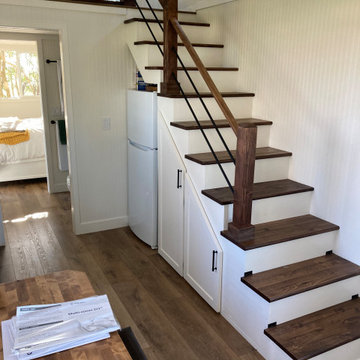
Staircase with underneath storage. Bottom steps open up. Hand stained treads and posts
Bild på en lantlig rak trappa i trä, med sättsteg i trä och räcke i metall
Bild på en lantlig rak trappa i trä, med sättsteg i trä och räcke i metall
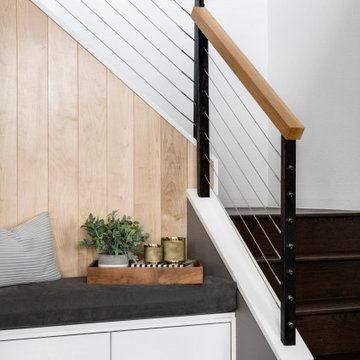
Bild på en mellanstor funkis l-trappa i trä, med sättsteg i trä och kabelräcke
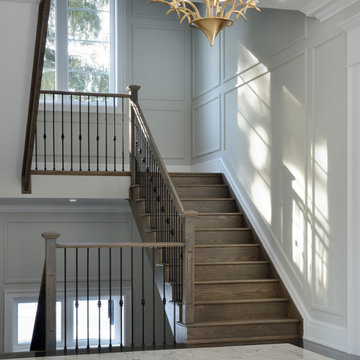
This solid oak straight run staircase has solid wood treads, risers and handrail with metal pickets. The full height wall paneling and crown molding creates a lot of interest on the stairs.
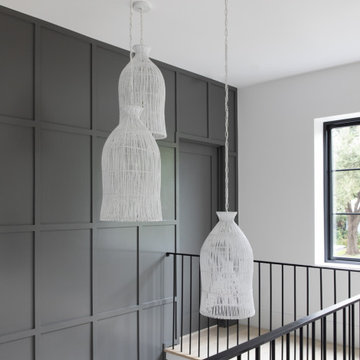
Gray paneled wall in staircase with multiple white pendants.
Foto på en funkis trappa, med räcke i metall
Foto på en funkis trappa, med räcke i metall

Inspiration för en liten funkis rak trappa i trä, med sättsteg i trä och räcke i metall
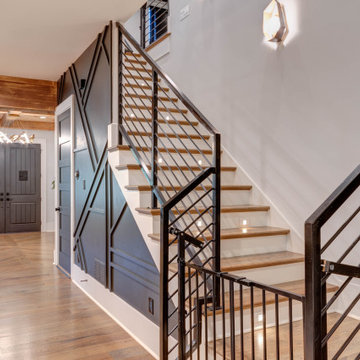
Idéer för en mellanstor modern l-trappa i trä, med sättsteg i målat trä och räcke i metall

This family of 5 was quickly out-growing their 1,220sf ranch home on a beautiful corner lot. Rather than adding a 2nd floor, the decision was made to extend the existing ranch plan into the back yard, adding a new 2-car garage below the new space - for a new total of 2,520sf. With a previous addition of a 1-car garage and a small kitchen removed, a large addition was added for Master Bedroom Suite, a 4th bedroom, hall bath, and a completely remodeled living, dining and new Kitchen, open to large new Family Room. The new lower level includes the new Garage and Mudroom. The existing fireplace and chimney remain - with beautifully exposed brick. The homeowners love contemporary design, and finished the home with a gorgeous mix of color, pattern and materials.
The project was completed in 2011. Unfortunately, 2 years later, they suffered a massive house fire. The house was then rebuilt again, using the same plans and finishes as the original build, adding only a secondary laundry closet on the main level.
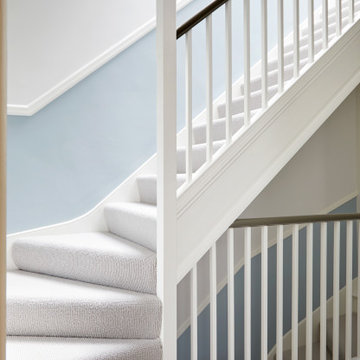
Inredning av en klassisk liten trappa, med heltäckningsmatta, sättsteg med heltäckningsmatta och räcke i trä
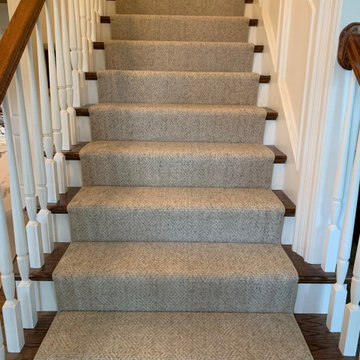
Inspiration för en l-trappa, med heltäckningsmatta, sättsteg med heltäckningsmatta och räcke i trä
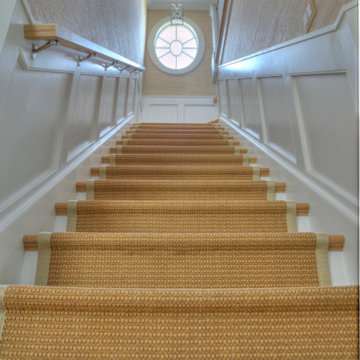
From the front door, all the way up to the 4th floor. The attention to wood working detail is amazing. This oval window at the top of the stairs brilliantly lights up this stairway. We like to call this the "Stairway to Heaven".

Inspiration för en mellanstor vintage rak trappa i trä, med sättsteg i trä och räcke i flera material
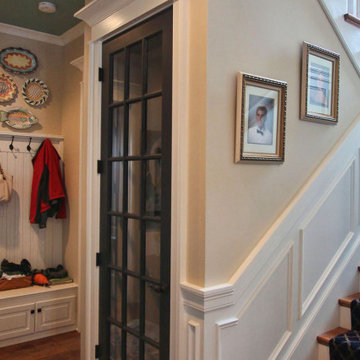
Klassisk inredning av en u-trappa, med heltäckningsmatta, sättsteg med heltäckningsmatta och räcke i trä
2 202 foton på trappa
7
