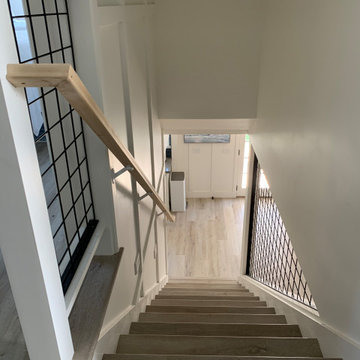1 529 foton på trappa
Sortera efter:
Budget
Sortera efter:Populärt i dag
141 - 160 av 1 529 foton
Artikel 1 av 3
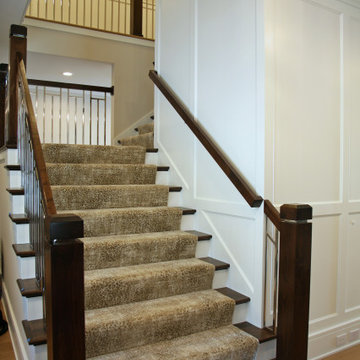
This custom staircase takes chrome to a new level.
Inspiration för en stor vintage l-trappa i trä, med sättsteg i målat trä och räcke i metall
Inspiration för en stor vintage l-trappa i trä, med sättsteg i målat trä och räcke i metall
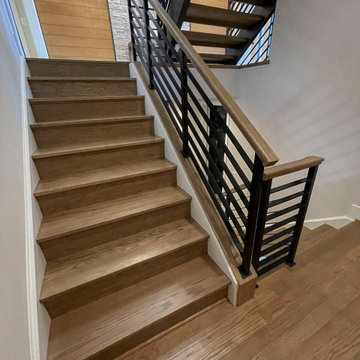
Solid black-painted stringers with 4” oak treads and no risers, welcome guests in this contemporary home in Maryland. Materials and colors selected by the design team to build this staircase, complement seamlessly the unique lighting, wall colors and trim throughout the home; horizontal-metal balusters and oak rail infuse the space with a strong and light architectural style. CSC 1976-2023 © Century Stair Company ® All rights reserved. Company ® All rights reserved.
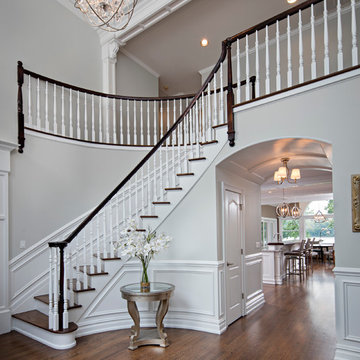
Bild på en mellanstor svängd trappa i trä, med sättsteg i trä och räcke i trä
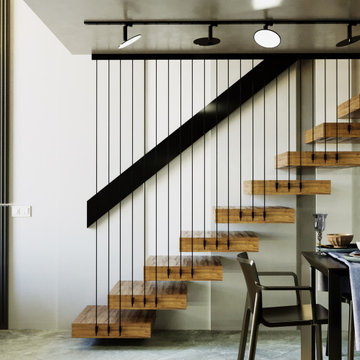
Il progetto di affitto a breve termine di un appartamento commerciale di lusso. Cosa è stato fatto: Un progetto completo per la ricostruzione dei locali. L'edificio contiene 13 appartamenti simili. Lo spazio di un ex edificio per uffici a Milano è stato completamente riorganizzato. L'altezza del soffitto ha permesso di progettare una camera da letto con la zona TV e uno spogliatoio al livello inferiore, dove si accede da una scala graziosa. Il piano terra ha un ingresso, un ampio soggiorno, cucina e bagno. Anche la facciata dell'edificio è stata ridisegnata. Il progetto è concepito in uno stile moderno di lusso.
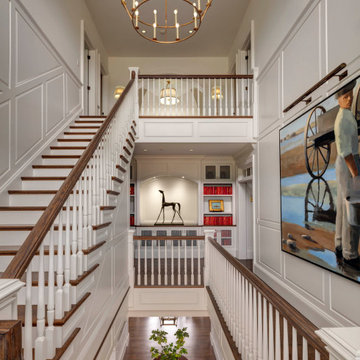
This grand staircase stretches two stories and features gorgeous wall paneling, and artwork, in addition to a large chandelier.
Idéer för stora vintage svängda trappor i trä, med sättsteg i målat trä och räcke i trä
Idéer för stora vintage svängda trappor i trä, med sättsteg i målat trä och räcke i trä
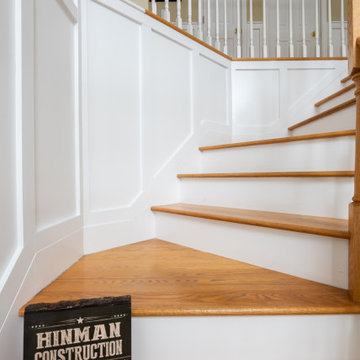
Recessed wainscot paneling that go from floor to ceiling. They were added to this two story entry way and throughout the hallway upstairs for a beautiful framed accent.
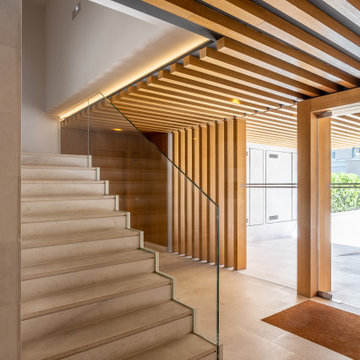
Vivienda de diseño con altas calidades, mucha luz, grandes ventanales.
El cliente quería una vivienda con mobiliario de diseño, pero que fuera acogedor y funcional.
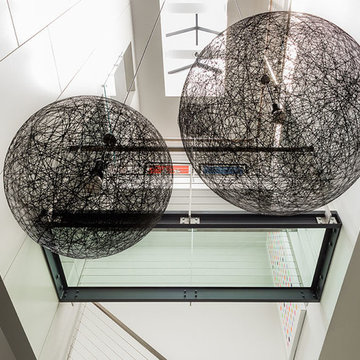
Modern pendent lights suspended from a modern atrium
with glass floors.
Michael Lee Photography
Idéer för att renovera en funkis trappa
Idéer för att renovera en funkis trappa
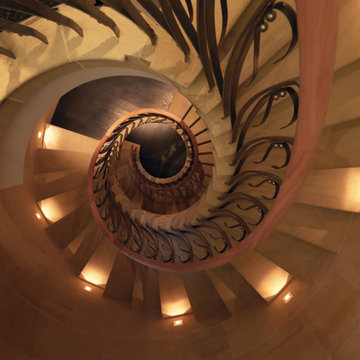
Four Beeches
Inspired by Charles Rennie Mackintosh’s Hill House, Four Beeches is a magnificent natural stone, new-build property with a corner turret, steeply pitched roofs, large overhanging eaves and parapet gables. This 16,700 sq ft mansion is set in a picturesque location overlooking a conservation area in Cheshire. The property sits in beautiful, mature landscaped grounds extending to approximately 2 ¼ acres.
A mansion thought to be the most expensive home in Greater Manchester has gone on sale for an eye-watering £11.25m. The eight-bedroom house on Green Walk, Bowdon, was built by a local businessman in 2008 but it is now ‘surplus to requirements’.
The property has almost 17,000 sq ft of floor space – including six reception rooms and a leisure suite with a swimming pool, spa, gym and home cinema with a bar area. It is surrounded by 2.25 acres of landscaped grounds, with garage space for four cars.
Phillip Diggle, from estate agent Gascoigne Halman, said: “It’s certainly the most expensive property we’ve ever had and the most expensive residential property in the area.
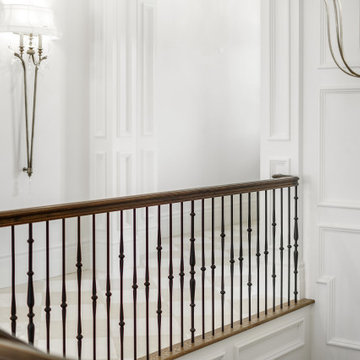
Bild på en stor u-trappa, med heltäckningsmatta, sättsteg i trä och räcke i flera material
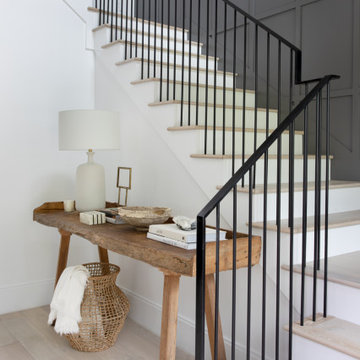
Gray paneled wall in staircase. White risers and wood treads.
Exempel på en modern trappa, med räcke i metall
Exempel på en modern trappa, med räcke i metall
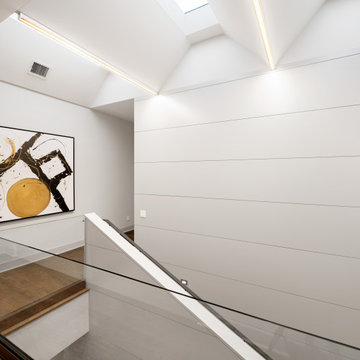
Inspiration för mellanstora moderna u-trappor i trä, med sättsteg i målat trä och räcke i glas
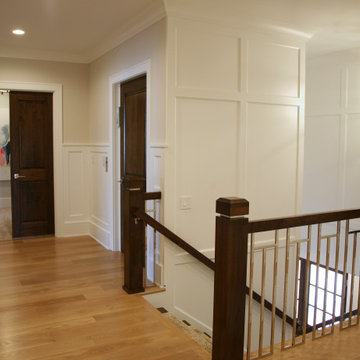
This custom staircase takes chrome to a new level.
Inredning av en klassisk stor l-trappa i trä, med sättsteg i målat trä och räcke i metall
Inredning av en klassisk stor l-trappa i trä, med sättsteg i målat trä och räcke i metall
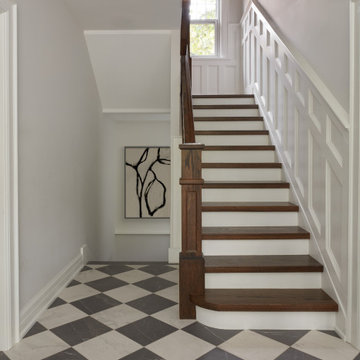
Inspiration för mellanstora klassiska u-trappor i trä, med sättsteg i målat trä och räcke i trä
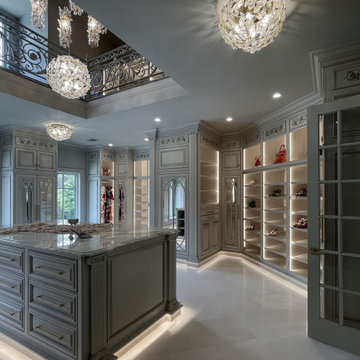
Forged iron railings and contemporary white oak components blend seamlessly in this palatial space, designed in one of the most coveted neighborhoods in the northern Virginia area. We were selected by a builder who takes pride in choosing the right contractor, one that is capable to enhance their visions; we ended up designing and building three magnificent traditional/transitional staircases in spaces surrounded by luxurious architectural finishes, custom made crystal chandeliers, and fabulous outdoor views. CSC 1976-2023 © Century Stair Company ® All rights reserved.

Completed in 2020, this large 3,500 square foot bungalow underwent a major facelift from the 1990s finishes throughout the house. We worked with the homeowners who have two sons to create a bright and serene forever home. The project consisted of one kitchen, four bathrooms, den, and game room. We mixed Scandinavian and mid-century modern styles to create these unique and fun spaces.
---
Project designed by the Atomic Ranch featured modern designers at Breathe Design Studio. From their Austin design studio, they serve an eclectic and accomplished nationwide clientele including in Palm Springs, LA, and the San Francisco Bay Area.
For more about Breathe Design Studio, see here: https://www.breathedesignstudio.com/
To learn more about this project, see here: https://www.breathedesignstudio.com/bungalow-remodel
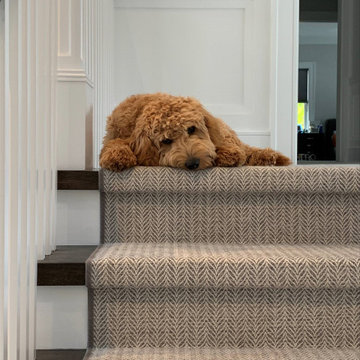
Lucky pooch Cooper is living the high life in SK Design’s on going design project for a young family.
Both smart and practical, the coastal palette of grays, creams and blue set off the stairs, family, boy’s room and play room. Cooper has it made, and a friend for life!
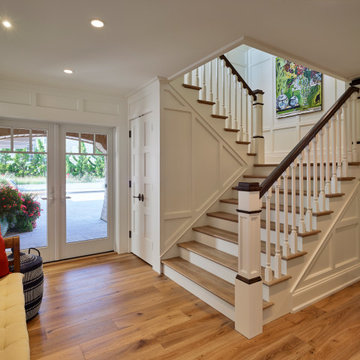
Staircase
Idéer för att renovera en stor vintage l-trappa i trä, med sättsteg i målat trä och räcke i trä
Idéer för att renovera en stor vintage l-trappa i trä, med sättsteg i målat trä och räcke i trä
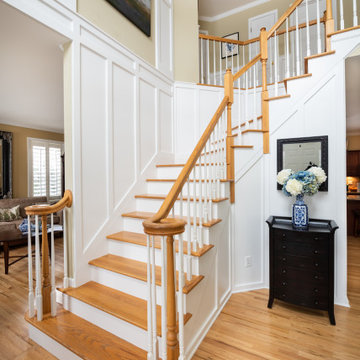
Recessed wainscot paneling that go from floor to ceiling. They were added to this two story entry way and throughout the hallway upstairs for a beautiful framed accent.
1 529 foton på trappa
8
