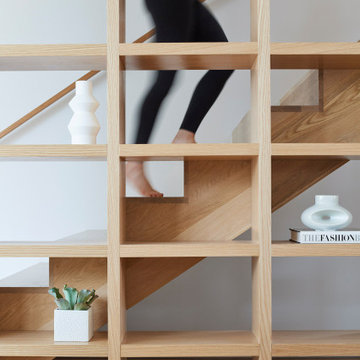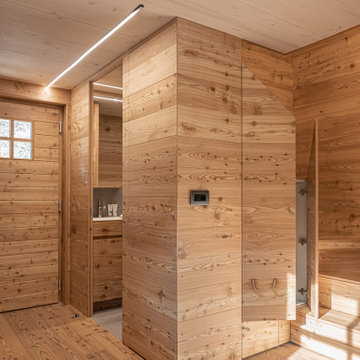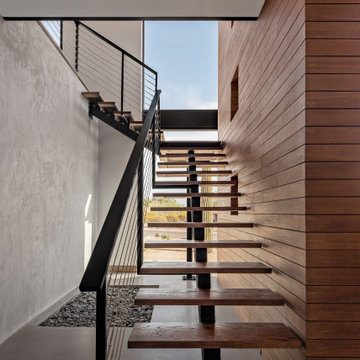1 516 foton på trappa
Sortera efter:
Budget
Sortera efter:Populärt i dag
61 - 80 av 1 516 foton
Artikel 1 av 3

A modern form that plays on the space and features within this Coppin Street residence. Black steel treads and balustrade are complimented with a handmade European Oak handrail. Complete with a bold European Oak feature steps.
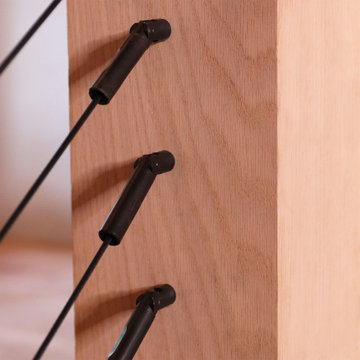
Wood posts featuring Keuka Studios Black Cable railing system on the interior staircase.
www.Keuka-Studios.com
Bild på en stor rustik l-trappa i trä, med öppna sättsteg och kabelräcke
Bild på en stor rustik l-trappa i trä, med öppna sättsteg och kabelräcke
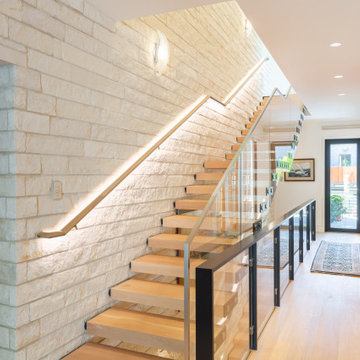
Inspiration för en funkis trappa i trä, med sättsteg i glas och räcke i glas
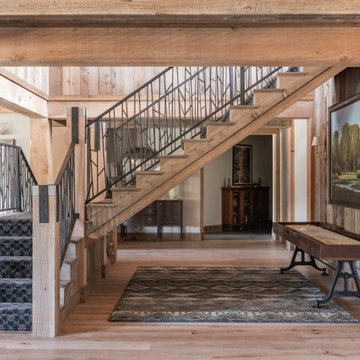
Foto på en stor rustik l-trappa, med heltäckningsmatta, sättsteg med heltäckningsmatta och räcke i metall
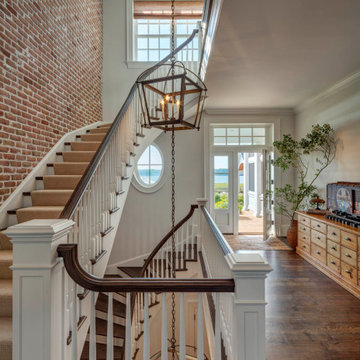
The staircase adjacent to the kitchen features a custom three lantern light fixture that hangs from the top floor to the basement.
Inspiration för stora klassiska svängda trappor, med heltäckningsmatta, sättsteg med heltäckningsmatta och räcke i trä
Inspiration för stora klassiska svängda trappor, med heltäckningsmatta, sättsteg med heltäckningsmatta och räcke i trä
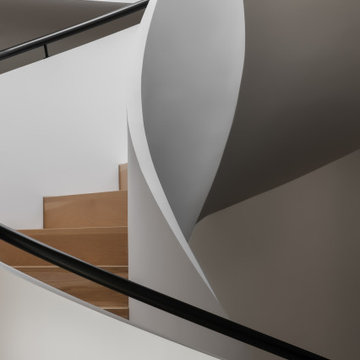
Skylights illuminate the curves of the spiral staircase design in Deco House.
Idéer för mellanstora funkis svängda trappor i trä, med sättsteg i trä och räcke i metall
Idéer för mellanstora funkis svängda trappor i trä, med sättsteg i trä och räcke i metall
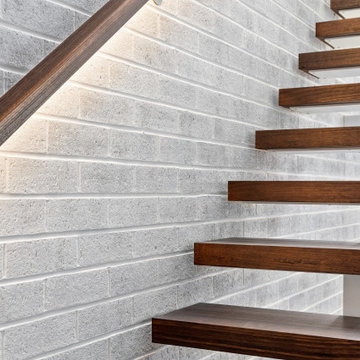
Open riser modern stairs against painted brick feature wall with in-built lit balustrade in renovation project
Idéer för att renovera en mellanstor funkis rak trappa i trä, med öppna sättsteg
Idéer för att renovera en mellanstor funkis rak trappa i trä, med öppna sättsteg
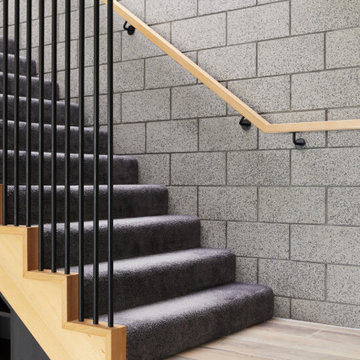
Raw, industrial elements nurture the linear form of Lum Road’s staircase. Victorian Ash stringers are the base for an MDF stair with carpet finish, complete with a custom steel rod balustrade, and cladded feature steps.
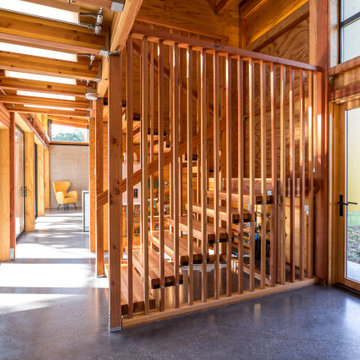
Floating glu-lam treads supported by 2x2 pickets. The space is intentionally left open underneath to showcase the on-demand hot water system.
Bild på en stor retro u-trappa i trä, med öppna sättsteg och räcke i trä
Bild på en stor retro u-trappa i trä, med öppna sättsteg och räcke i trä
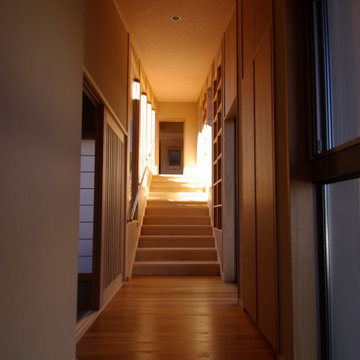
2段に変形した土地に建つ若い夫妻のための住まいである。上の段に住まいを、下の段を駐車場にという計画のようだったが、下の段にパブリックなスペースを、上の段に常用駐車場とプライベートなスペースを配置することで上下をつなぐ階段部分に斜面の庭の眺望と書棚を設けることで変形敷地を活かすことが可能となった。
Idéer för en mellanstor modern rak trappa i trä, med sättsteg i trä och räcke i trä
Idéer för en mellanstor modern rak trappa i trä, med sättsteg i trä och räcke i trä
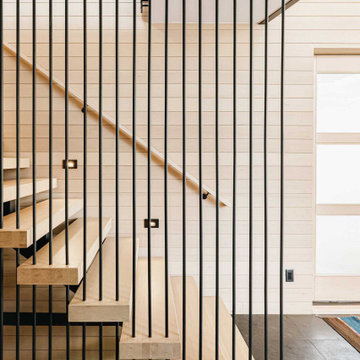
Winner: Platinum Award for Best in America Living Awards 2023. Atop a mountain peak, nearly two miles above sea level, sits a pair of non-identical, yet related, twins. Inspired by intersecting jagged peaks, these unique homes feature soft dark colors, rich textural exterior stone, and patinaed Shou SugiBan siding, allowing them to integrate quietly into the surrounding landscape, and to visually complete the natural ridgeline. Despite their smaller size, these homes are richly appointed with amazing, organically inspired contemporary details that work to seamlessly blend their interior and exterior living spaces. The simple, yet elegant interior palette includes slate floors, T&G ash ceilings and walls, ribbed glass handrails, and stone or oxidized metal fireplace surrounds.
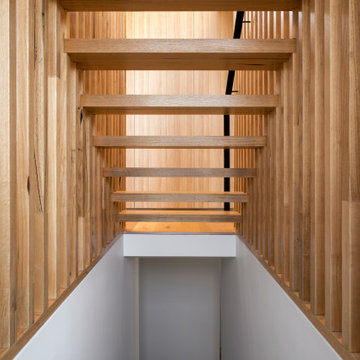
The main internal feature of the house, the design of the floating staircase involved extensive days working together with a structural engineer to refine so that each solid timber stair tread sat perfectly in between long vertical timber battens without the need for stair stringers. This unique staircase was intended to give a feeling of lightness to complement the floating facade and continuous flow of internal spaces.
The warm timber of the staircase continues throughout the refined, minimalist interiors, with extensive use for flooring, kitchen cabinetry and ceiling, combined with luxurious marble in the bathrooms and wrapping the high-ceilinged main bedroom in plywood panels with 10mm express joints.
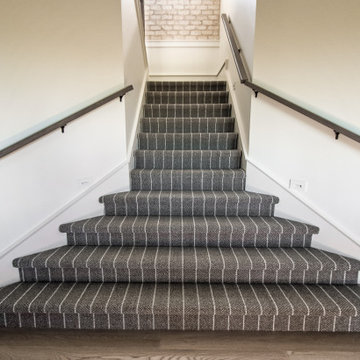
Striped Staircase Carpet by Nourison - Pacific Stripe in Shadow
Inspiration för en vintage u-trappa, med heltäckningsmatta, sättsteg med heltäckningsmatta och räcke i trä
Inspiration för en vintage u-trappa, med heltäckningsmatta, sättsteg med heltäckningsmatta och räcke i trä
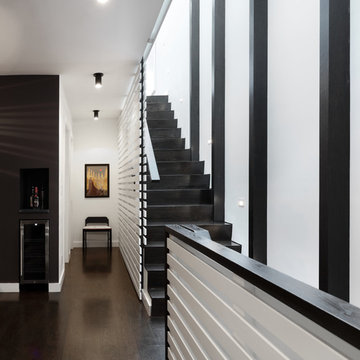
Full gut renovation and facade restoration of an historic 1850s wood-frame townhouse. The current owners found the building as a decaying, vacant SRO (single room occupancy) dwelling with approximately 9 rooming units. The building has been converted to a two-family house with an owner’s triplex over a garden-level rental.
Due to the fact that the very little of the existing structure was serviceable and the change of occupancy necessitated major layout changes, nC2 was able to propose an especially creative and unconventional design for the triplex. This design centers around a continuous 2-run stair which connects the main living space on the parlor level to a family room on the second floor and, finally, to a studio space on the third, thus linking all of the public and semi-public spaces with a single architectural element. This scheme is further enhanced through the use of a wood-slat screen wall which functions as a guardrail for the stair as well as a light-filtering element tying all of the floors together, as well its culmination in a 5’ x 25’ skylight.
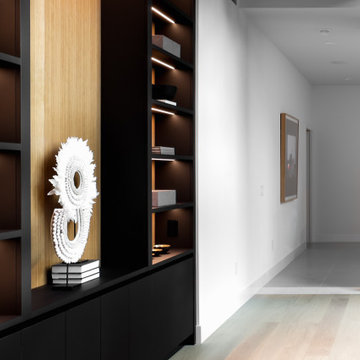
A closer look of the beautiful interior. Intricate lines and only the best materials used for the staircase handrails stairs steps, display cabinet lighting and lovely warm tones of wood.

Exempel på en liten nordisk l-trappa i trä, med sättsteg i trä och räcke i metall
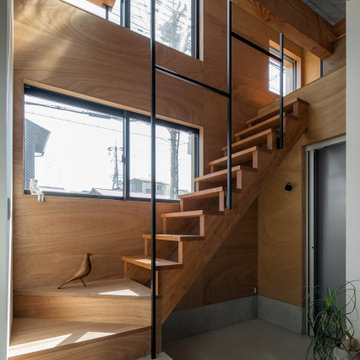
Idéer för en liten asiatisk rak trappa i trä, med sättsteg i trä och räcke i metall
1 516 foton på trappa
4
