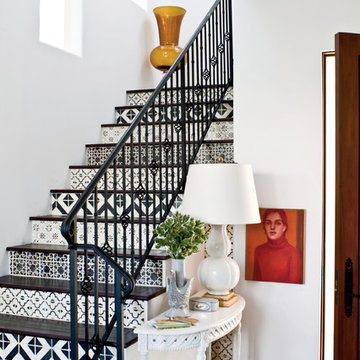39 222 foton på trappa - svängd trappa, l-trappa
Sortera efter:
Budget
Sortera efter:Populärt i dag
81 - 100 av 39 222 foton
Artikel 1 av 3
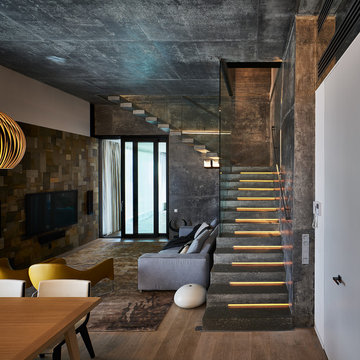
Архитекторы, авторы проекта – Дарья Воронцова, Сергей Ларионов | Архитекутрное Бюро INGENIUM
Фото – Михаил Поморцев | Pro.Foto
Inredning av en modern mellanstor l-trappa i skiffer, med sättsteg i skiffer och räcke i glas
Inredning av en modern mellanstor l-trappa i skiffer, med sättsteg i skiffer och räcke i glas
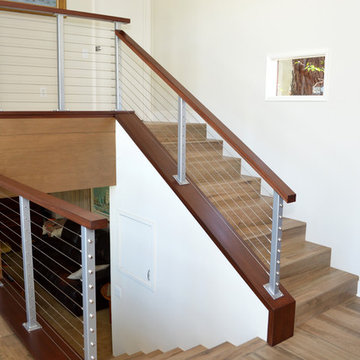
Bild på en mellanstor 60 tals l-trappa, med klinker, sättsteg i kakel och räcke i flera material

Description: Interior Design by Neal Stewart Designs ( http://nealstewartdesigns.com/). Architecture by Stocker Hoesterey Montenegro Architects ( http://www.shmarchitects.com/david-stocker-1/). Built by Coats Homes (www.coatshomes.com). Photography by Costa Christ Media ( https://www.costachrist.com/).
Others who worked on this project: Stocker Hoesterey Montenegro
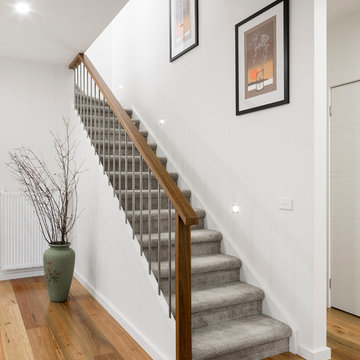
Modern inredning av en mellanstor l-trappa, med heltäckningsmatta, sättsteg med heltäckningsmatta och räcke i trä
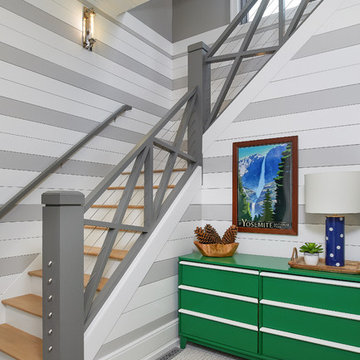
Inspiration för maritima l-trappor i trä, med sättsteg i målat trä och räcke i flera material
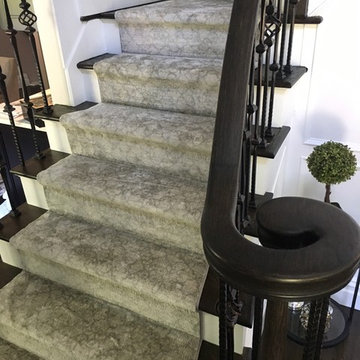
Taken by our installer Eddie, a custom staircase runner like this is a beautiful addition to any home
Idéer för en mellanstor klassisk l-trappa, med heltäckningsmatta, sättsteg med heltäckningsmatta och räcke i flera material
Idéer för en mellanstor klassisk l-trappa, med heltäckningsmatta, sättsteg med heltäckningsmatta och räcke i flera material
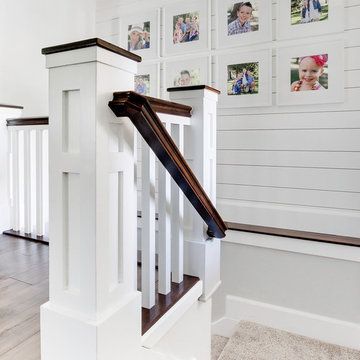
Allison Niccum
Inredning av en klassisk l-trappa, med heltäckningsmatta, sättsteg med heltäckningsmatta och räcke i trä
Inredning av en klassisk l-trappa, med heltäckningsmatta, sättsteg med heltäckningsmatta och räcke i trä
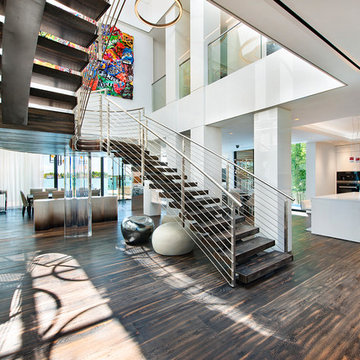
Bild på en mycket stor funkis svängd trappa i trä, med öppna sättsteg och kabelräcke
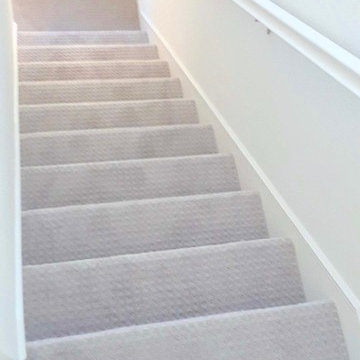
Exempel på en mellanstor klassisk l-trappa, med heltäckningsmatta, sättsteg med heltäckningsmatta och räcke i trä
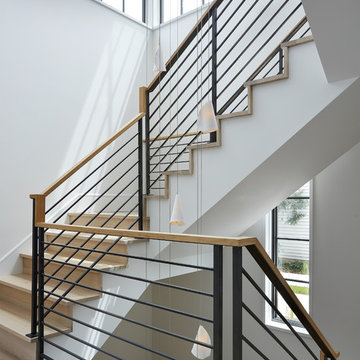
Corey Gaffer
Foto på en vintage l-trappa i trä, med sättsteg i trä och räcke i flera material
Foto på en vintage l-trappa i trä, med sättsteg i trä och räcke i flera material
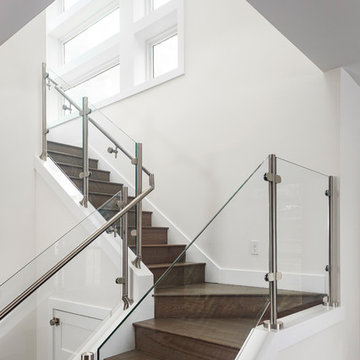
High Res Media
Idéer för att renovera en funkis l-trappa i trä, med sättsteg i trä och räcke i glas
Idéer för att renovera en funkis l-trappa i trä, med sättsteg i trä och räcke i glas
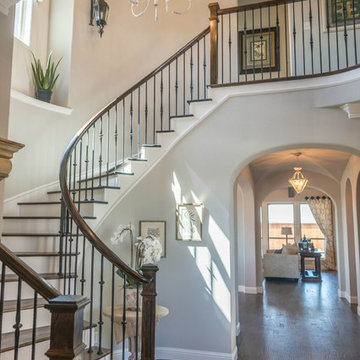
Idéer för en stor klassisk svängd trappa i trä, med sättsteg i målat trä och räcke i flera material
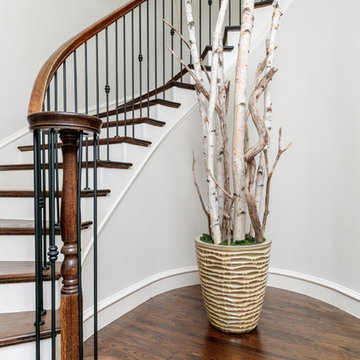
Starting from scratch for this new home allowed me to create a fresh, comfortable California beach vibe for the home. Quality materials were combined with modern appeal to create an easy and liveable space.
photos: Matt Ross
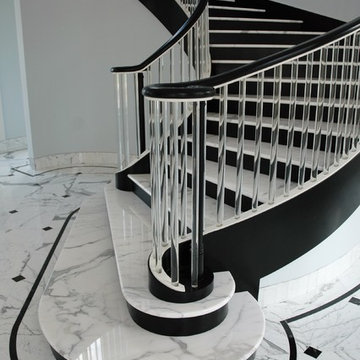
Curved stair with closed-end stringers and marble treads
Inredning av en mycket stor svängd trappa i marmor, med räcke i glas och sättsteg i målat trä
Inredning av en mycket stor svängd trappa i marmor, med räcke i glas och sättsteg i målat trä
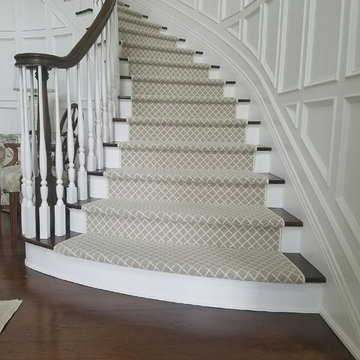
Inspiration för en stor vintage svängd trappa i trä, med sättsteg i målat trä och räcke i trä
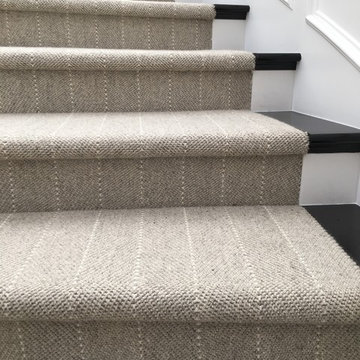
A great example of using wall to wall carpet and fabricating into a stair runner.
Idéer för en mellanstor klassisk svängd trappa i trä, med sättsteg i målat trä
Idéer för en mellanstor klassisk svängd trappa i trä, med sättsteg i målat trä

The first goal for this client in Chatham was to give them a front walk and entrance that was beautiful and grande. We decided to use natural blue bluestone tiles of random sizes. We integrated a custom cut 6" x 9" bluestone border and ran it continuous throughout. Our second goal was to give them walking access from their driveway to their front door. Because their driveway was considerably lower than the front of their home, we needed to cut in a set of steps through their driveway retaining wall, include a number of turns and bridge the walkways with multiple landings. While doing this, we wanted to keep continuity within the building products of choice. We used real stone veneer to side all walls and stair risers to match what was already on the house. We used 2" thick bluestone caps for all stair treads and retaining wall caps. We installed the matching real stone veneer to the face and sides of the retaining wall. All of the bluestone caps were custom cut to seamlessly round all turns. We are very proud of this finished product. We are also very proud to have had the opportunity to work for this family. What amazing people. #GreatWorkForGreatPeople
As a side note regarding this phase - throughout the construction, numerous local builders stopped at our job to take pictures of our work. #UltimateCompliment #PrimeIsInTheLead
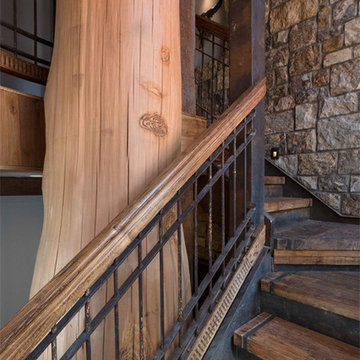
This unique project has heavy Asian influences due to the owner’s strong connection to Indonesia, along with a Mountain West flare creating a unique and rustic contemporary composition. This mountain contemporary residence is tucked into a mature ponderosa forest in the beautiful high desert of Flagstaff, Arizona. The site was instrumental on the development of our form and structure in early design. The 60 to 100 foot towering ponderosas on the site heavily impacted the location and form of the structure. The Asian influence combined with the vertical forms of the existing ponderosa forest led to the Flagstaff House trending towards a horizontal theme.
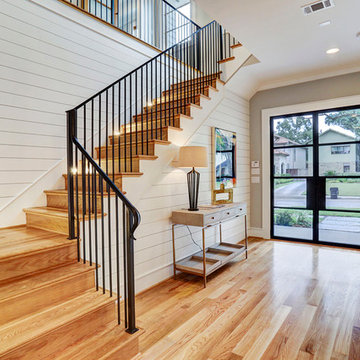
Entry and Staircase
Exempel på en mellanstor lantlig l-trappa i trä, med sättsteg i trä och räcke i metall
Exempel på en mellanstor lantlig l-trappa i trä, med sättsteg i trä och räcke i metall
39 222 foton på trappa - svängd trappa, l-trappa
5
