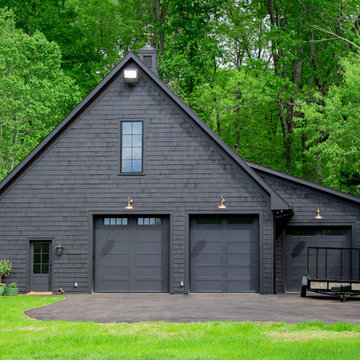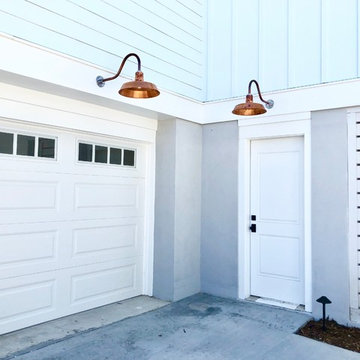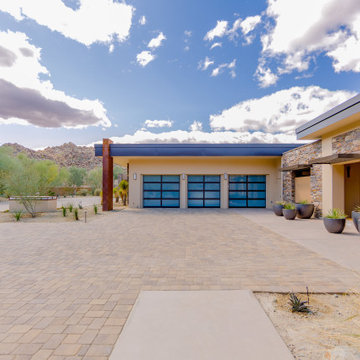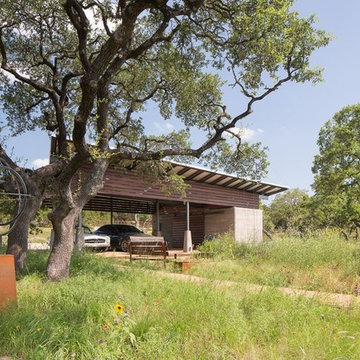547 foton på trebils garage och förråd
Sortera efter:
Budget
Sortera efter:Populärt i dag
21 - 40 av 547 foton
Artikel 1 av 3
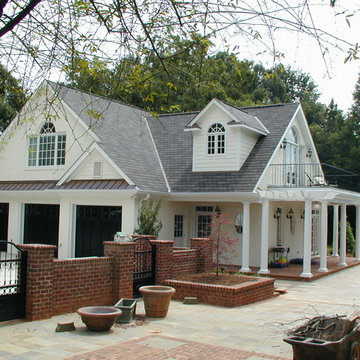
Linda Brown, David Brown
Idéer för att renovera en mycket stor vintage fristående trebils garage och förråd
Idéer för att renovera en mycket stor vintage fristående trebils garage och förråd
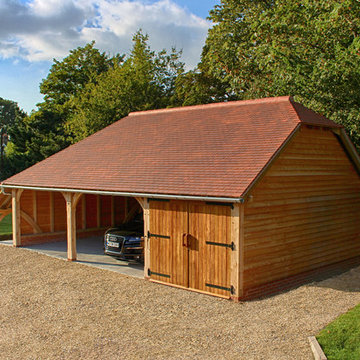
This three bay oak framed garage building was designed with timber garage doors and logstore tied into a fully hipped traditonal roof line. The client expressed an interest for us to handle the full project, the two open bays display all of the oak work inside the barn.
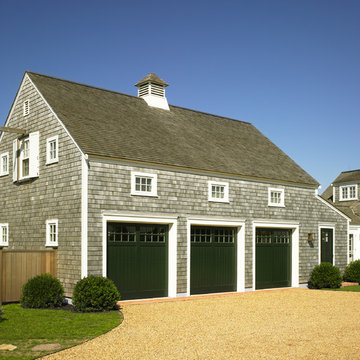
This quintessential New England carriage house is highlighted by the rooftop cupola and green barn doors. Greg Premru Photography
Inspiration för en stor lantlig tillbyggd trebils garage och förråd
Inspiration för en stor lantlig tillbyggd trebils garage och förråd
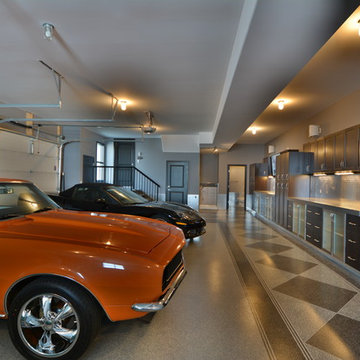
Sean Burry
Inspiration för en mycket stor industriell tillbyggd trebils garage och förråd
Inspiration för en mycket stor industriell tillbyggd trebils garage och förråd
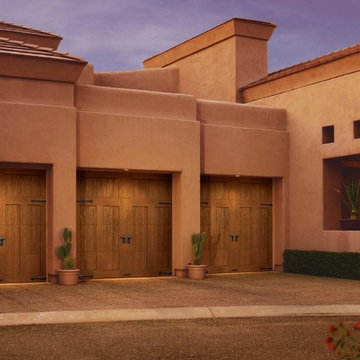
Clopay Canyon Ridge Collection Limited Edition Series faux wood carriage house garage doors won't rot, warp or crack. Insulated for superior energy efficiency. Five layer construction. Model shown: Design 12 with solid top, Pecky Cypress cladding with Clear Cypress overlays. Many panel designs, optional decorative windows and hardware available. Overhead operation.
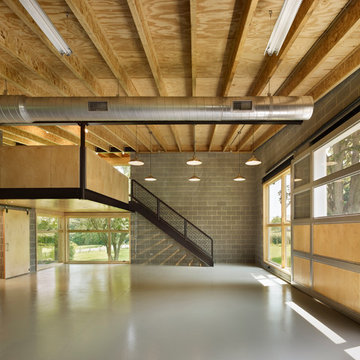
Halkin Photography
Bild på ett mellanstort funkis trebils kontor, studio eller verkstad
Bild på ett mellanstort funkis trebils kontor, studio eller verkstad
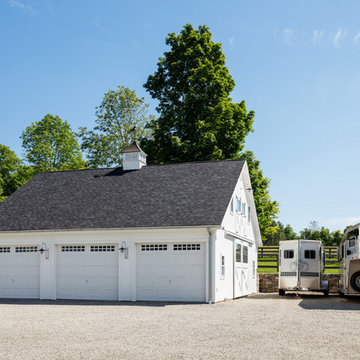
Tim Lenz Photography
Inspiration för en stor lantlig fristående trebils garage och förråd
Inspiration för en stor lantlig fristående trebils garage och förråd
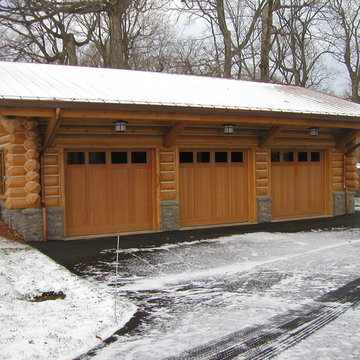
Jennifer Mortensen
Inspiration för en stor rustik fristående trebils garage och förråd
Inspiration för en stor rustik fristående trebils garage och förråd
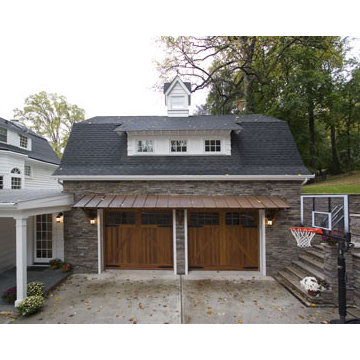
The client requested a new kitchen, family room and two-car garage. Clawson Architects saw this as a wonderful opportunity to engage the landscape and make a soft transition to the hillside. The solution engages the landscape with a traditional barn-like structure. The lower level is a two-car garage and the upper level resulted in a bonus room that allows direct access to the upper yard. The stone base of the barn-like structure is integrated with the site retaining walls that wrap the rear yard and create a patio area complete with outdoor kitchen and fireplace.
Accommodations were made structurally to add a car lift so that additional cars could be stored in the future.
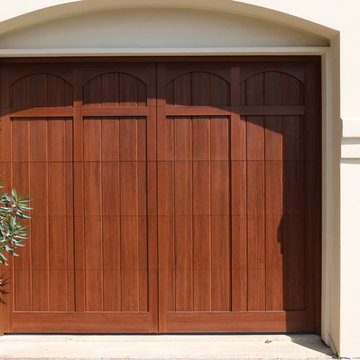
This project has many different features. We designed custom, wood-free overhead garage doors to match the home's exterior features. The doors were installed using a high-lift operating system, which makes room for the customized car lift. We used a LiftMaster Jackshaft opener as the operator for these high-lifted overhead garage doors. The project was custom-built and installed by Cedar Park Overhead Doors, which has been serving the greater Austin, TX area for more than 30 years.
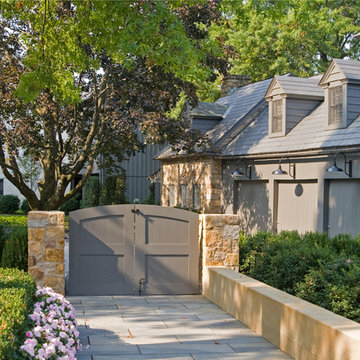
Looking in from the courtyard. the guest house/garage is to the right and the barn is in the background. Randal Bye
Inspiration för mycket stora lantliga fristående trebils garager och förråd
Inspiration för mycket stora lantliga fristående trebils garager och förråd
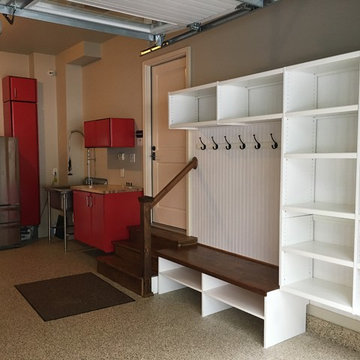
Upgraded garage - added epoxy coating flooring, new stained oak stairs, custom oak bench, shoe, coat and shelving storage.
Inredning av en klassisk stor tillbyggd trebils garage och förråd
Inredning av en klassisk stor tillbyggd trebils garage och förråd
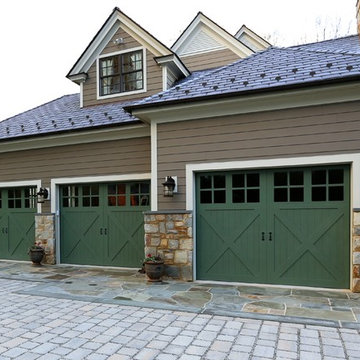
Signature Carriage House Garage Door.
Exempel på en stor klassisk tillbyggd trebils garage och förråd
Exempel på en stor klassisk tillbyggd trebils garage och förråd
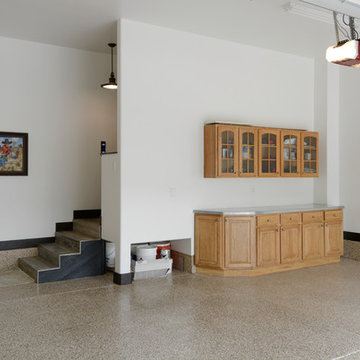
Epoxy floor garage with tile steps and a steel counter top. Photo by Paul Kohlman.
Inredning av en modern stor tillbyggd trebils garage och förråd
Inredning av en modern stor tillbyggd trebils garage och förråd
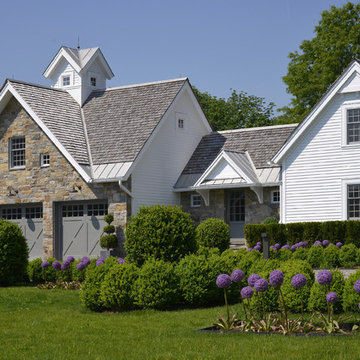
Architecture as a Backdrop for Living™
©2015 Carol Kurth Architecture, PC
www.carolkurtharchitects.com (914) 234-2595 | Bedford, NY Photography by Peter Krupenye
Construction by Legacy Construction Northeast

The home is roughly 80 years old and had a strong character to start our design from. The home had been added onto and updated several times previously so we stripped back most of these areas in order to get back to the original house before proceeding. The addition started around the Kitchen, updating and re-organizing this space making a beautiful, simply elegant space that makes a strong statement with its barrel vault ceiling. We opened up the rest of the family living area to the kitchen and pool patio areas, making this space flow considerably better than the original house. The remainder of the house, including attic areas, was updated to be in similar character and style of the new kitchen and living areas. Additional baths were added as well as rooms for future finishing. We added a new attached garage with a covered drive that leads to rear facing garage doors. The addition spaces (including the new garage) also include a full basement underneath for future finishing – this basement connects underground to the original homes basement providing one continuous space. New balconies extend the home’s interior to the quiet, well groomed exterior. The homes additions make this project’s end result look as if it all could have been built in the 1930’s.
547 foton på trebils garage och förråd
2
