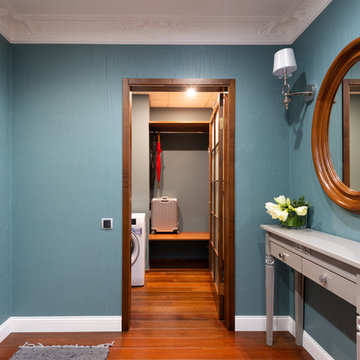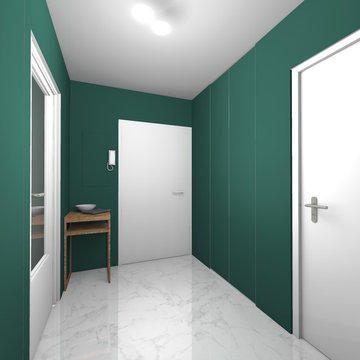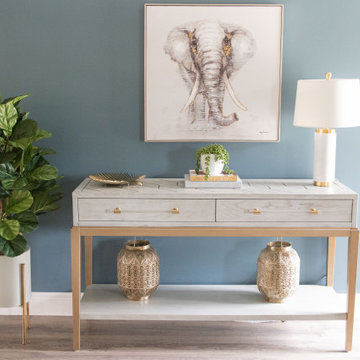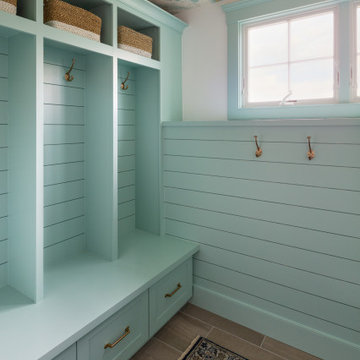276 foton på turkos entré
Sortera efter:
Budget
Sortera efter:Populärt i dag
61 - 80 av 276 foton
Artikel 1 av 3
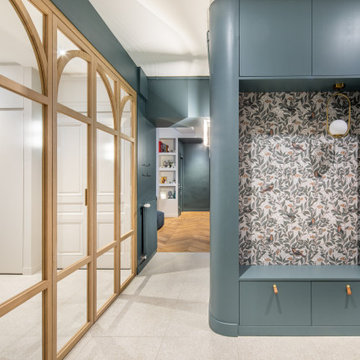
Fin de chantier pour cette restructuration complète d’un bel appartement ancien, dans le quartier historique de l’Abbaye d’Ainay.
Suivant le projet de l’architecte Alice Magnan, nous avons :
Redessiné les espaces des pièces de vie parents, enfants et bureau
Créé une nouvelle salle de bain parentale
Créé des verrières en bois de chêne cintrées sur-mesure, avec charnières invisibles
Rénové les parquets anciens en pointe de Hongrie
Rénové complètement la cuisine
Réalisé une mezzanine acier sur-mesure, avec des garde-corps en filet
Remplacé des fenêtres par des fenêtres à imposte en demi-lune et fermetures à espagnolette
Le charme de l’ancien a été magnifié, avec au final un appartement lumineux et singulier.
Photos de Pierre Coussié

Exempel på en mellanstor modern foajé, med blå väggar, klinkergolv i keramik, en dubbeldörr, en blå dörr och blått golv
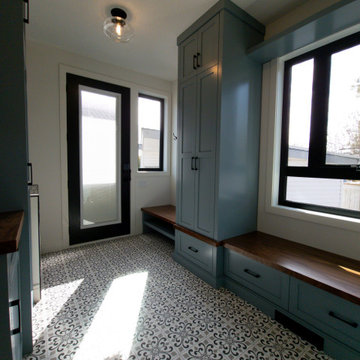
An open and functional mudroom with blue cabinets that perfectly compliment the hints of gray and blue in the floor tile. The dark wood bench tops are a perfect compliment for this colour. A tiled dog wash is also seen for maximum use of this multipurpose space.

Photo:今西浩文
Bild på en mellanstor funkis hall, med mörk trädörr, vita väggar, klinkergolv i porslin, en skjutdörr och grått golv
Bild på en mellanstor funkis hall, med mörk trädörr, vita väggar, klinkergolv i porslin, en skjutdörr och grått golv

The new owners of this 1974 Post and Beam home originally contacted us for help furnishing their main floor living spaces. But it wasn’t long before these delightfully open minded clients agreed to a much larger project, including a full kitchen renovation. They were looking to personalize their “forever home,” a place where they looked forward to spending time together entertaining friends and family.
In a bold move, we proposed teal cabinetry that tied in beautifully with their ocean and mountain views and suggested covering the original cedar plank ceilings with white shiplap to allow for improved lighting in the ceilings. We also added a full height panelled wall creating a proper front entrance and closing off part of the kitchen while still keeping the space open for entertaining. Finally, we curated a selection of custom designed wood and upholstered furniture for their open concept living spaces and moody home theatre room beyond.
This project is a Top 5 Finalist for Western Living Magazine's 2021 Home of the Year.
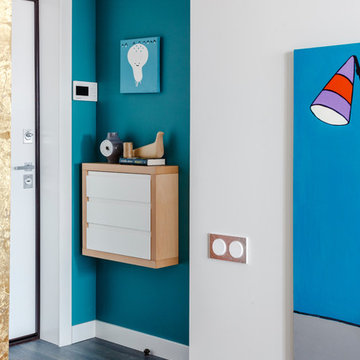
Планировочное решение: Миловзорова Наталья
Концепция: Миловзорова Наталья
Визуализация: Мовляйко Роман
Рабочая документация: Миловзорова Наталья, Царевская Ольга
Спецификация и смета: Царевская Ольга
Закупки: Миловзорова Наталья, Царевская Ольга
Авторский надзор: Миловзорова Наталья, Царевская Ольга
Фотограф: Лоскутов Михаил
Стиль: Соболева Дарья
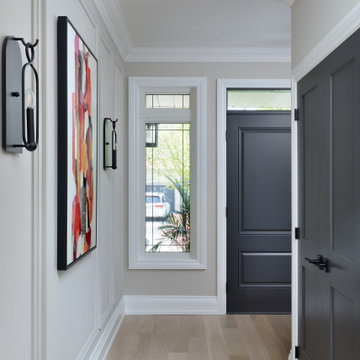
This busy family wanted to update the main floor of their two-story house. They loved the area but wanted to have a fresher contemporary feel in their home. It all started with the kitchen. We redesigned this, added a big island, and changed flooring, lighting, some furnishings, and wall decor. We also added some architectural detailing in the front hallway. They got a new look without having to move!
For more about Lumar Interiors, click here: https://www.lumarinteriors.com/
To learn more about this project, click here:
https://www.lumarinteriors.com/portfolio/upper-thornhill-renovation-decor/
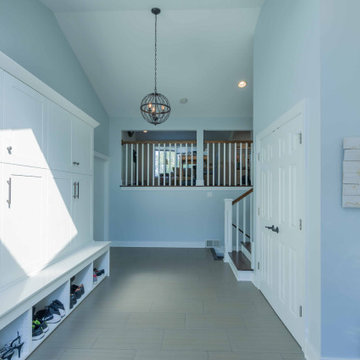
Idéer för stora funkis kapprum, med vita väggar, klinkergolv i keramik, en dubbeldörr, en vit dörr och grått golv
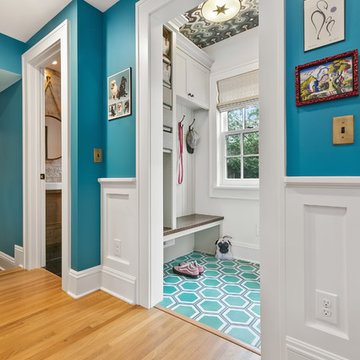
360-Vip Photography - Dean Riedel
Schrader & Co - Remodeler
Inredning av ett eklektiskt mellanstort kapprum, med grå väggar, grönt golv och en vit dörr
Inredning av ett eklektiskt mellanstort kapprum, med grå väggar, grönt golv och en vit dörr
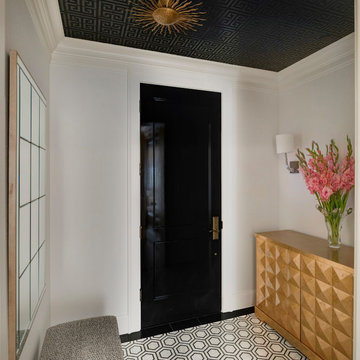
Updated Traditional entry.
Idéer för små vintage foajéer, med marmorgolv, en svart dörr, vita väggar och en enkeldörr
Idéer för små vintage foajéer, med marmorgolv, en svart dörr, vita väggar och en enkeldörr
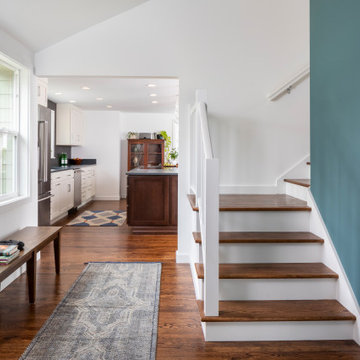
Entryway with a coat closet and stair access. © Cindy Apple Photography
Inredning av en modern mellanstor foajé, med blå väggar och mellanmörkt trägolv
Inredning av en modern mellanstor foajé, med blå väggar och mellanmörkt trägolv
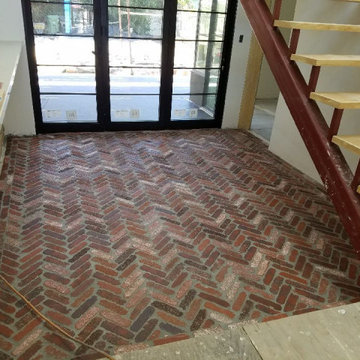
For this section of the remodeling process, we installed a brick flooring in the Hall/Kuitchen area for a rustic/dated feel to the Kitchen and Hallway areas of the home.
As you can also see, work on the Kitchen has begun as the Kitchen counter tops have been added and can be seen on the left hand side of the photograph.
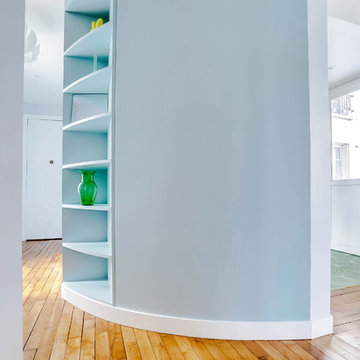
Le projet :
Un appartement classique à remettre au goût du jour et dont les espaces sont à restructurer afin de bénéficier d’un maximum de rangements fonctionnels ainsi que d’une vraie salle de bains avec baignoire et douche.
Notre solution :
Les espaces de cet appartement sont totalement repensés afin de créer une belle entrée avec de nombreux rangements. La cuisine autrefois fermée est ouverte sur le salon et va permettre une circulation fluide de l’entrée vers le salon. Une cloison aux formes arrondies est créée : elle a d’un côté une bibliothèque tout en courbes faisant suite au meuble d’entrée alors que côté cuisine, on découvre une jolie banquette sur mesure avec des coussins jaunes graphiques permettant de déjeuner à deux.
On peut accéder ou cacher la vue sur la cuisine depuis le couloir de l’entrée, grâce à une porte à galandage dissimulée dans la nouvelle cloison.
Le séjour, dont les cloisons séparatives ont été supprimé a été entièrement repris du sol au plafond. Un très beau papier peint avec un paysage asiatique donne de la profondeur à la pièce tandis qu’un grand ensemble menuisé vert a été posé le long du mur de droite.
Ce meuble comprend une première partie avec un dressing pour les amis de passage puis un espace fermé avec des portes montées sur rails qui dissimulent ou dévoilent la TV sans être gêné par des portes battantes. Enfin, le reste du meuble est composé d’une partie basse fermée avec des rangements et en partie haute d’étagères pour la bibliothèque.
On accède à l’espace nuit par une nouvelle porte coulissante donnant sur un couloir avec de part et d’autre des dressings sur mesure couleur gris clair.
La salle de bains qui était minuscule auparavant, a été totalement repensée afin de pouvoir y intégrer une grande baignoire, une grande douche et un meuble vasque.
Une verrière placée au dessus de la baignoire permet de bénéficier de la lumière naturelle en second jour, depuis la chambre attenante.
La chambre de bonne dimension joue la simplicité avec un grand lit et un espace bureau très agréable.
Le style :
Bien que placé au coeur de la Capitale, le propriétaire souhaitait le transformer en un lieu apaisant loin de l’agitation citadine. Jouant sur la palette des camaïeux de verts et des matériaux naturels pour les carrelages, cet appartement est devenu un véritable espace de bien être pour ses habitants.
La cuisine laquée blanche est dynamisée par des carreaux ciments au sol hexagonaux graphiques et verts ainsi qu’une crédence aux zelliges d’un jaune très peps. On retrouve le vert sur le grand ensemble menuisé du séjour choisi depuis les teintes du papier peint panoramique représentant un paysage asiatique et tropical.
Le vert est toujours en vedette dans la salle de bains recouverte de zelliges en deux nuances de teintes. Le meuble vasque ainsi que le sol et la tablier de baignoire sont en teck afin de garder un esprit naturel et chaleureux.
Le laiton est présent par petites touches sur l’ensemble de l’appartement : poignées de meubles, table bistrot, luminaires… Un canapé cosy blanc avec des petites tables vertes mobiles et un tapis graphique reprenant un motif floral composent l’espace salon tandis qu’une table à allonges laquée blanche avec des chaises design transparentes meublent l’espace repas pour recevoir famille et amis, en toute simplicité.
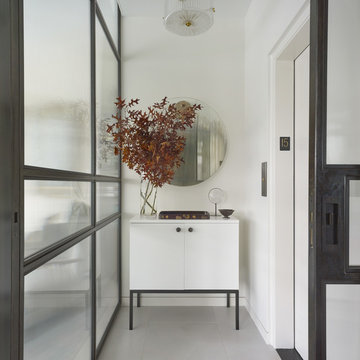
Built in 1925, this 15-story neo-Renaissance cooperative building is located on Fifth Avenue at East 93rd Street in Carnegie Hill. The corner penthouse unit has terraces on four sides, with views directly over Central Park and the city skyline beyond.
The project involved a gut renovation inside and out, down to the building structure, to transform the existing one bedroom/two bathroom layout into a two bedroom/three bathroom configuration which was facilitated by relocating the kitchen into the center of the apartment.
The new floor plan employs layers to organize space from living and lounge areas on the West side, through cooking and dining space in the heart of the layout, to sleeping quarters on the East side. A glazed entry foyer and steel clad “pod”, act as a threshold between the first two layers.
All exterior glazing, windows and doors were replaced with modern units to maximize light and thermal performance. This included erecting three new glass conservatories to create additional conditioned interior space for the Living Room, Dining Room and Master Bedroom respectively.
Materials for the living areas include bronzed steel, dark walnut cabinetry and travertine marble contrasted with whitewashed Oak floor boards, honed concrete tile, white painted walls and floating ceilings. The kitchen and bathrooms are formed from white satin lacquer cabinetry, marble, back-painted glass and Venetian plaster. Exterior terraces are unified with the conservatories by large format concrete paving and a continuous steel handrail at the parapet wall.
Photography by www.petermurdockphoto.com
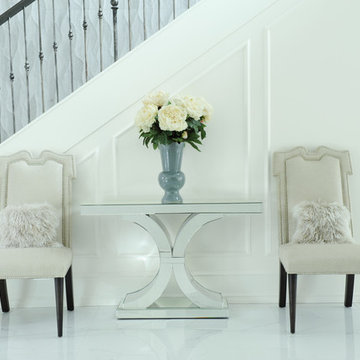
This foyer seating area is situated at the base of the stairwell. A perfect place to rest your feet, seated upon the sculpted occasional chairs. Simple moulding and textured wall tiles in the backdrop add to the character of the foyer.
Photography by Tracey Ayton
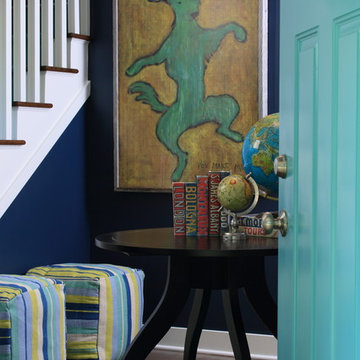
When our client asked us to modernize his childhood home, and make this old four square into a happy, open-concept summer getaway, we jumped at the chance! Here, the bold exterior door hints at the fun you'll see inside, and the dancing dog and travel themed entry table don't disappoint!
276 foton på turkos entré
4
