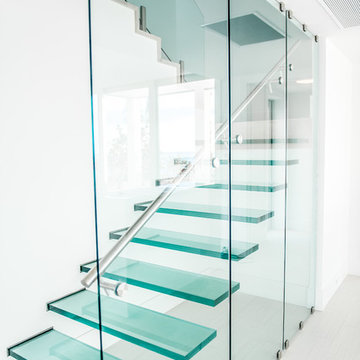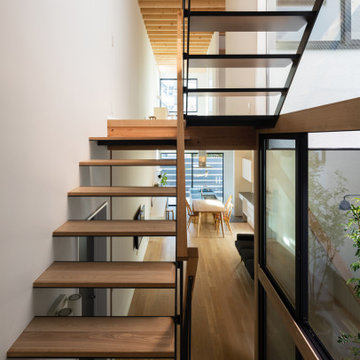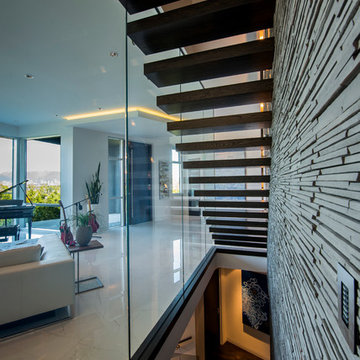60 foton på turkos flytande trappa
Sortera efter:
Budget
Sortera efter:Populärt i dag
1 - 20 av 60 foton
Artikel 1 av 3

Bild på en mellanstor industriell flytande betongtrappa, med räcke i metall och sättsteg i metall

The all-glass wine cellar is the focal point of this great room in a beautiful, high-end West Vancouver home.
Learn more about this project at http://bluegrousewinecellars.com/West-Vancouver-Custom-Wine-Cellars-Contemporary-Project.html
Photo Credit: Kent Kallberg
1621 Welch St North Vancouver, BC V7P 2Y2 (604) 929-3180 - bluegrousewinecellars.com

Inredning av en modern mellanstor flytande trappa i trä, med öppna sättsteg och räcke i metall
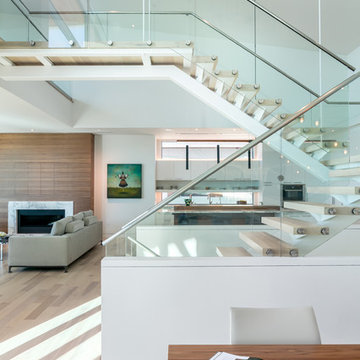
Built by NWC Construction
Ryan Gamma Photography
Idéer för mycket stora funkis flytande trappor i trä, med öppna sättsteg och räcke i glas
Idéer för mycket stora funkis flytande trappor i trä, med öppna sättsteg och räcke i glas
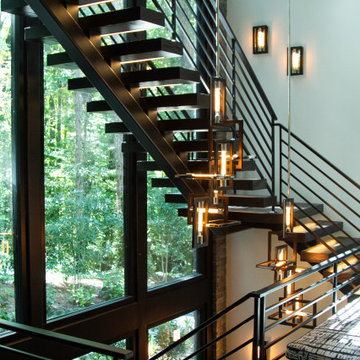
Custom white oak quartersawn stair treads crafted from logs remove from the client's property.
Inredning av en modern flytande trappa i trä, med räcke i metall
Inredning av en modern flytande trappa i trä, med räcke i metall
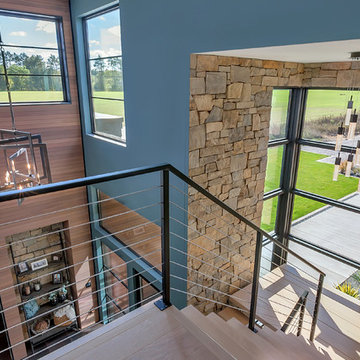
Lynnette Bauer - 360REI
Idéer för mellanstora funkis flytande trappor i trä, med öppna sättsteg och kabelräcke
Idéer för mellanstora funkis flytande trappor i trä, med öppna sättsteg och kabelräcke
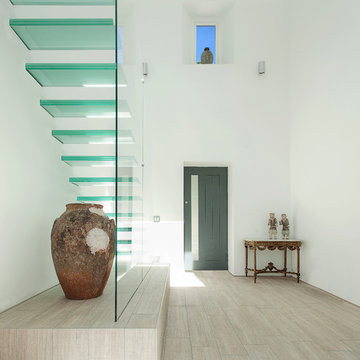
Martin Gardner, spacialimages.com
Foto på en funkis flytande trappa i glas, med öppna sättsteg
Foto på en funkis flytande trappa i glas, med öppna sättsteg
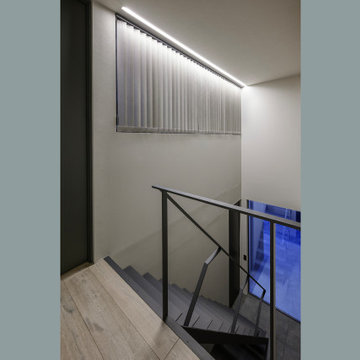
神奈川県川崎市麻生区新百合ヶ丘で建築家ユトロスアーキテクツが設計監理を手掛けたデザイン住宅[Subtle]の施工例
Idéer för en mellanstor modern flytande trappa i metall, med öppna sättsteg och räcke i metall
Idéer för en mellanstor modern flytande trappa i metall, med öppna sättsteg och räcke i metall
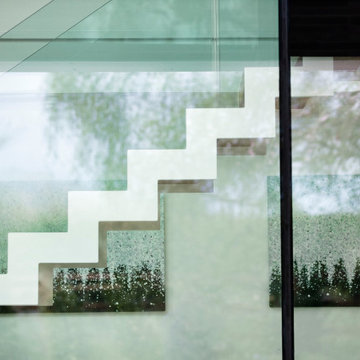
This replacement family home has sustainability at the heart of its design. A finalist in the British Homes Awards 2020, the house, the new build benefits from a refined palette of materials, including handmade Petersen bricks which reflect the traditional vernacular of the area.
Glazed links throughout the building soften its footprint on the site and connect to the outside. Fulfilling the client’s brief, at the heart of the design is an open plan kitchen and dining space connecting to the living room with the feature fireplace.
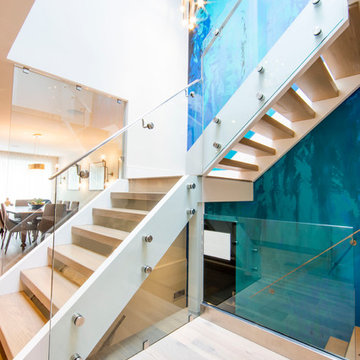
Aia photography
Bild på en stor funkis flytande trappa i trä, med öppna sättsteg och räcke i glas
Bild på en stor funkis flytande trappa i trä, med öppna sättsteg och räcke i glas
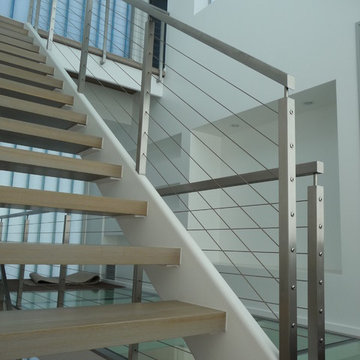
Stainless Steel Cable Rail Long Beach 2
Idéer för att renovera en funkis flytande trappa i trä, med öppna sättsteg
Idéer för att renovera en funkis flytande trappa i trä, med öppna sättsteg
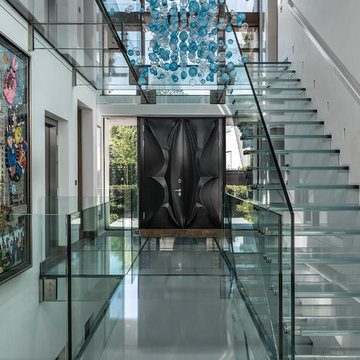
Jonathan Little
Idéer för en stor modern flytande trappa i glas, med sättsteg i glas
Idéer för en stor modern flytande trappa i glas, med sättsteg i glas
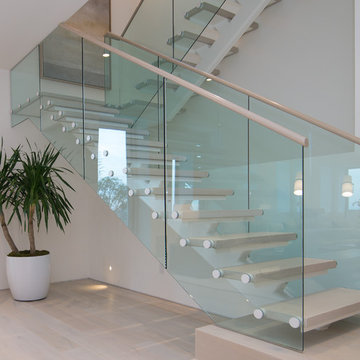
Contemporary glass staircase
Photographer: Nolasco Studios
Bild på en mellanstor funkis flytande trappa i trä, med öppna sättsteg och räcke i glas
Bild på en mellanstor funkis flytande trappa i trä, med öppna sättsteg och räcke i glas
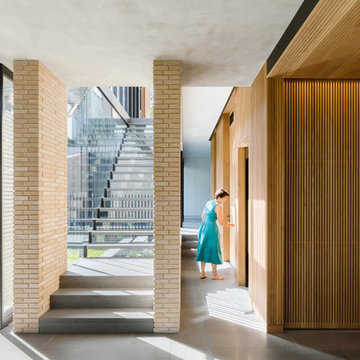
A warm palette of materials.
The Balmoral House is located within the lower north-shore suburb of Balmoral. The site presents many difficulties being wedged shaped, on the low side of the street, hemmed in by two substantial existing houses and with just half the land area of its neighbours. Where previously the site would have enjoyed the benefits of a sunny rear yard beyond the rear building alignment, this is no longer the case with the yard having been sold-off to the neighbours.
Our design process has been about finding amenity where on first appearance there appears to be little.
The design stems from the first key observation, that the view to Middle Harbour is better from the lower ground level due to the height of the canopy of a nearby angophora that impedes views from the first floor level. Placing the living areas on the lower ground level allowed us to exploit setback controls to build closer to the rear boundary where oblique views to the key local features of Balmoral Beach and Rocky Point Island are best.
This strategy also provided the opportunity to extend these spaces into gardens and terraces to the limits of the site, maximising the sense of space of the 'living domain'. Every part of the site is utilised to create an array of connected interior and exterior spaces
The planning then became about ordering these living volumes and garden spaces to maximise access to view and sunlight and to structure these to accommodate an array of social situations for our Client’s young family. At first floor level, the garage and bedrooms are composed in a linear block perpendicular to the street along the south-western to enable glimpses of district views from the street as a gesture to the public realm. Critical to the success of the house is the journey from the street down to the living areas and vice versa. A series of stairways break up the journey while the main glazed central stair is the centrepiece to the house as a light-filled piece of sculpture that hangs above a reflecting pond with pool beyond.
The architecture works as a series of stacked interconnected volumes that carefully manoeuvre down the site, wrapping around to establish a secluded light-filled courtyard and terrace area on the north-eastern side. The expression is 'minimalist modern' to avoid visually complicating an already dense set of circumstances. Warm natural materials including off-form concrete, neutral bricks and blackbutt timber imbue the house with a calm quality whilst floor to ceiling glazing and large pivot and stacking doors create light-filled interiors, bringing the garden inside.
In the end the design reverses the obvious strategy of an elevated living space with balcony facing the view. Rather, the outcome is a grounded compact family home sculpted around daylight, views to Balmoral and intertwined living and garden spaces that satisfy the social needs of a growing young family.
Photo: Katherine Lu
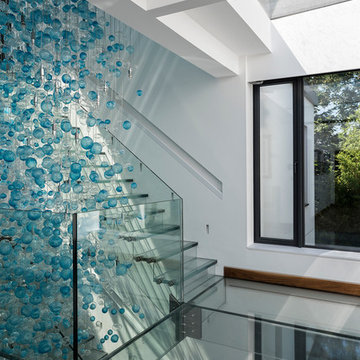
Jonathan Little
Exempel på en stor modern flytande trappa i glas, med sättsteg i glas
Exempel på en stor modern flytande trappa i glas, med sättsteg i glas
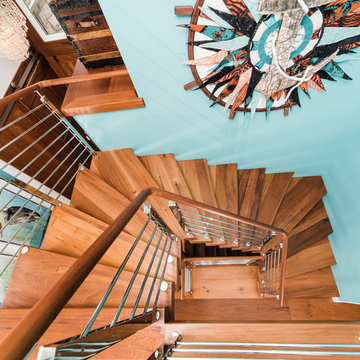
Tyler Rippel Photography
Exempel på en mellanstor maritim flytande trappa i trä, med öppna sättsteg och räcke i flera material
Exempel på en mellanstor maritim flytande trappa i trä, med öppna sättsteg och räcke i flera material
60 foton på turkos flytande trappa
1
