363 foton på turkos foajé
Sortera efter:
Budget
Sortera efter:Populärt i dag
41 - 60 av 363 foton
Artikel 1 av 3
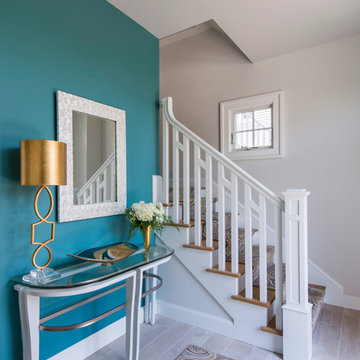
Nat Rea
Idéer för mellanstora maritima foajéer, med blå väggar, en enkeldörr och glasdörr
Idéer för mellanstora maritima foajéer, med blå väggar, en enkeldörr och glasdörr
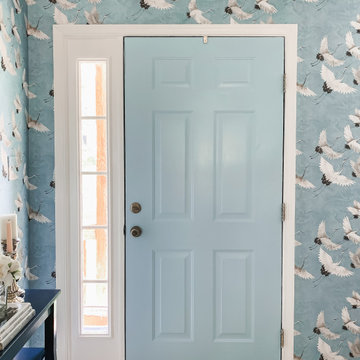
This bland entry was transformed with wallpaper and a narrow console table perfect for a small space. The mirror reflects light from the front door and creates and open and inviting place for guests to enter.
The woven shoe basket collects shoes, coats and backpacks for ease of grabbing on the way out the door.

We redesigned the front hall to give the space a big "Wow" when you walked in. This paper was the jumping off point for the whole palette of the kitchen, powder room and adjoining living room. It sets the tone that this house is fun, stylish and full of custom touches that reflect the homeowners love of colour and fashion. We added the wainscotting which continues into the kitchen/powder room to give the space more architectural interest and to soften the bold wall paper. We kept the antique table, which is a heirloom, but modernized it with contemporary lighting.
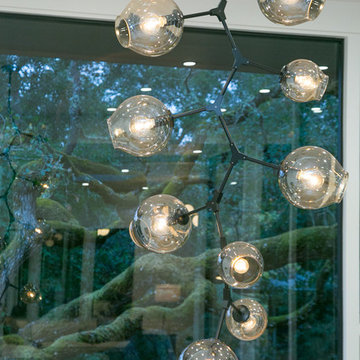
Inspiration för en stor retro foajé, med vita väggar, ljust trägolv, en enkeldörr, en svart dörr och vitt golv

Alberi velati nella nebbia, lo stato erboso lacustre, realizzato a colpi di pennello dapprima marcati e via via sempre più leggeri, conferiscono profondità alla scena rappresentativa, in cui le azioni diventano narrazioni.
Da un progetto di recupero di Arch. Valeria Federica Sangalli Gariboldi
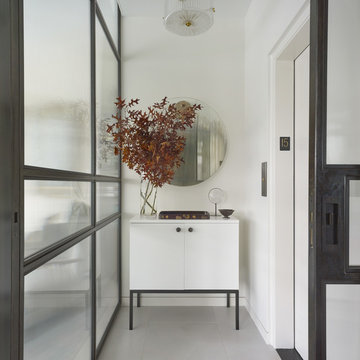
Built in 1925, this 15-story neo-Renaissance cooperative building is located on Fifth Avenue at East 93rd Street in Carnegie Hill. The corner penthouse unit has terraces on four sides, with views directly over Central Park and the city skyline beyond.
The project involved a gut renovation inside and out, down to the building structure, to transform the existing one bedroom/two bathroom layout into a two bedroom/three bathroom configuration which was facilitated by relocating the kitchen into the center of the apartment.
The new floor plan employs layers to organize space from living and lounge areas on the West side, through cooking and dining space in the heart of the layout, to sleeping quarters on the East side. A glazed entry foyer and steel clad “pod”, act as a threshold between the first two layers.
All exterior glazing, windows and doors were replaced with modern units to maximize light and thermal performance. This included erecting three new glass conservatories to create additional conditioned interior space for the Living Room, Dining Room and Master Bedroom respectively.
Materials for the living areas include bronzed steel, dark walnut cabinetry and travertine marble contrasted with whitewashed Oak floor boards, honed concrete tile, white painted walls and floating ceilings. The kitchen and bathrooms are formed from white satin lacquer cabinetry, marble, back-painted glass and Venetian plaster. Exterior terraces are unified with the conservatories by large format concrete paving and a continuous steel handrail at the parapet wall.
Photography by www.petermurdockphoto.com
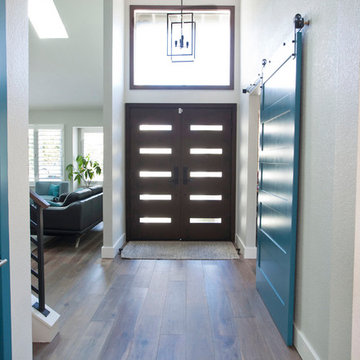
Fly By Nite Studios
Inspiration för en mellanstor funkis foajé, med grå väggar, mellanmörkt trägolv, en dubbeldörr och mörk trädörr
Inspiration för en mellanstor funkis foajé, med grå väggar, mellanmörkt trägolv, en dubbeldörr och mörk trädörr
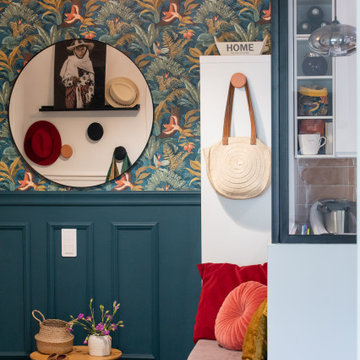
L'entrée a gagné en caractère et en chaleur grâce à un parti prix coloré dans les tons bleus, verts et rosés. Un meuble, des paniers, une banquette sur mesure, un grand miroir rond et des patères viennent ajouter de la fonctionnalité à cet espace.
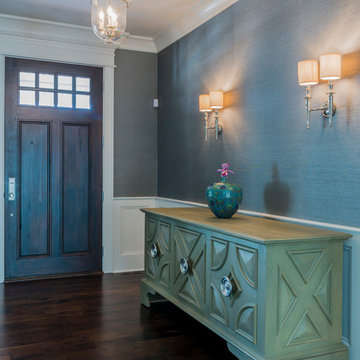
Beautiful foyer entry way with blue-gray wallpaper and wainscoting walls. Dark hardwood floors and chrome light fixtures.
Idéer för att renovera en stor vintage foajé, med blå väggar, mörkt trägolv, en enkeldörr, mörk trädörr och brunt golv
Idéer för att renovera en stor vintage foajé, med blå väggar, mörkt trägolv, en enkeldörr, mörk trädörr och brunt golv
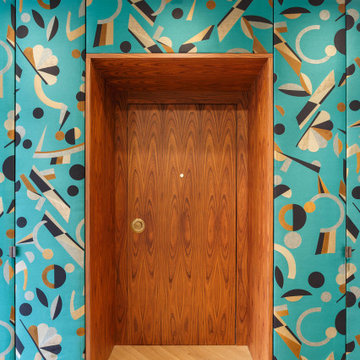
Idéer för stora funkis foajéer, med blå väggar, ljust trägolv, en enkeldörr, mörk trädörr och gult golv
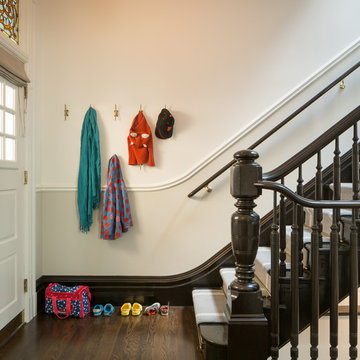
Scott Hargis Photography
Inspiration för en vintage foajé, med vita väggar, mörkt trägolv och en vit dörr
Inspiration för en vintage foajé, med vita väggar, mörkt trägolv och en vit dörr
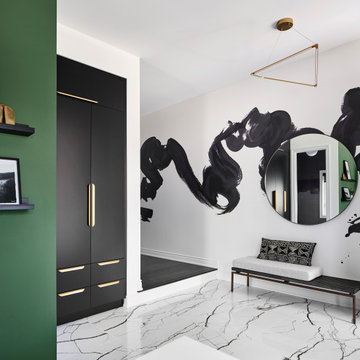
Bild på en mellanstor funkis foajé, med vita väggar, klinkergolv i porslin, en dubbeldörr, en svart dörr och vitt golv
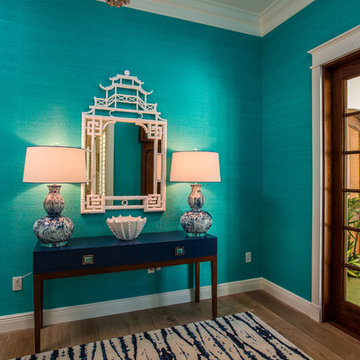
Inspiration för mellanstora exotiska foajéer, med blå väggar, ljust trägolv, en enkeldörr, mörk trädörr och beiget golv
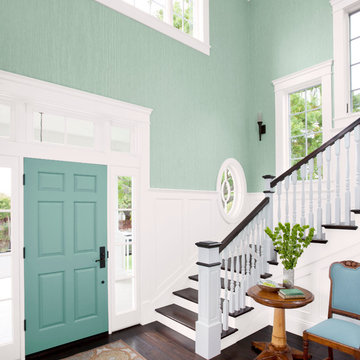
For a space that calms, cool tones are the way to go. These shades draw in the colors of the ocean and sky to create a peaceful indoor atmosphere.
Inredning av en klassisk stor foajé, med blå väggar, mörkt trägolv, en enkeldörr och en blå dörr
Inredning av en klassisk stor foajé, med blå väggar, mörkt trägolv, en enkeldörr och en blå dörr
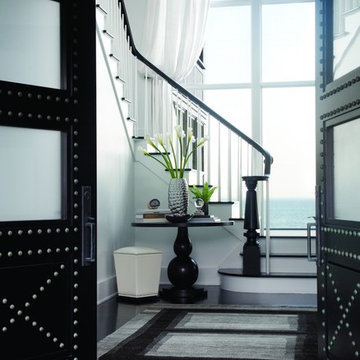
Klassisk inredning av en foajé, med vita väggar, mörkt trägolv, en dubbeldörr, en svart dörr och svart golv
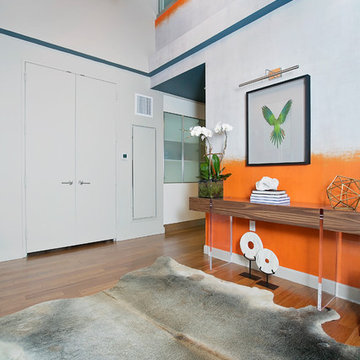
Alexey Gold-Dvoryadkin
Exempel på en mellanstor modern foajé, med orange väggar, mellanmörkt trägolv, en dubbeldörr och en grå dörr
Exempel på en mellanstor modern foajé, med orange väggar, mellanmörkt trägolv, en dubbeldörr och en grå dörr
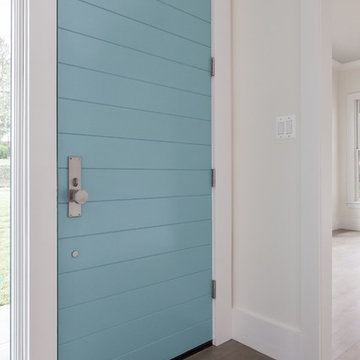
Idéer för funkis foajéer, med vita väggar, ljust trägolv, en enkeldörr, en blå dörr och grått golv
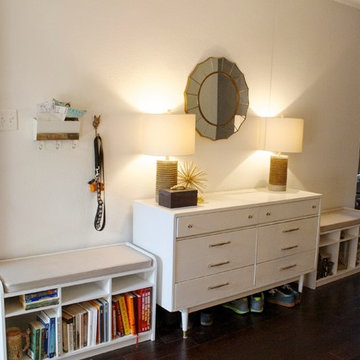
Carol Zimmerman
Bild på en mellanstor lantlig foajé, med vita väggar, mörkt trägolv och en enkeldörr
Bild på en mellanstor lantlig foajé, med vita väggar, mörkt trägolv och en enkeldörr
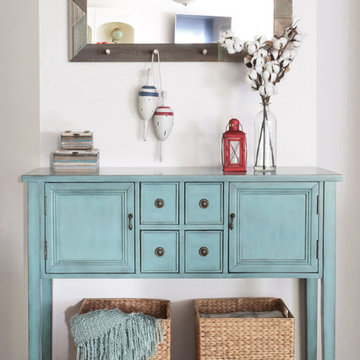
Maple & Plum, Editing by W H Earle Creative Consulting
Inspiration för en maritim foajé, med vita väggar, laminatgolv och brunt golv
Inspiration för en maritim foajé, med vita väggar, laminatgolv och brunt golv
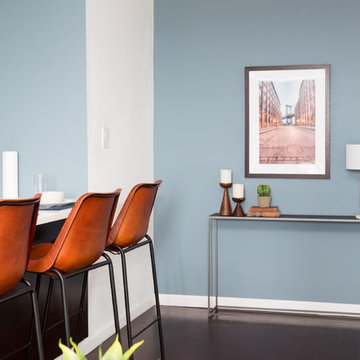
A Modern Apartment Makeover in Brooklyn, New York. This one bedroom apartment was transformed into a sleek and structured home for a single-father looking to create a space that identified with his personal style but was also accommodating to having his kids visit and to entertain family and friends. Check out the photo tour of this beautifully renovated, NYC apartment. The project included the combined Living and Dining Room, Master Bedroom, bathroom, entry foyer and kitchen.
363 foton på turkos foajé
3