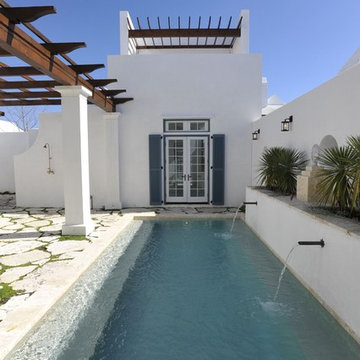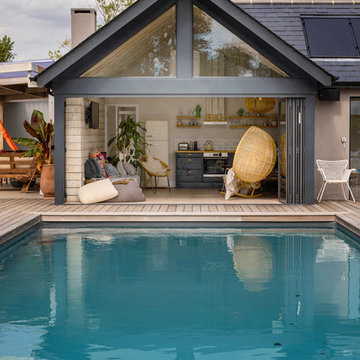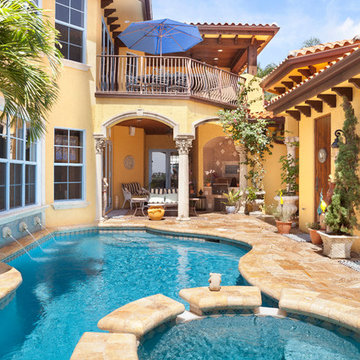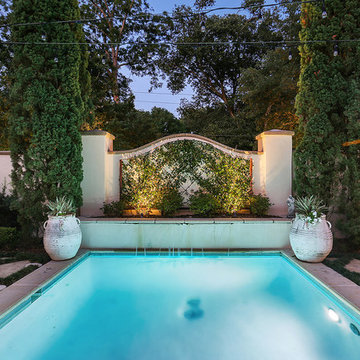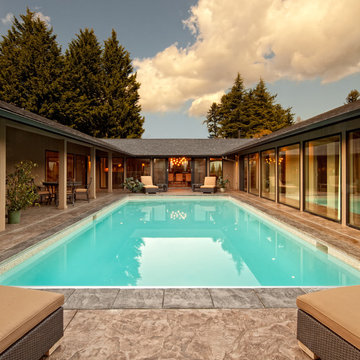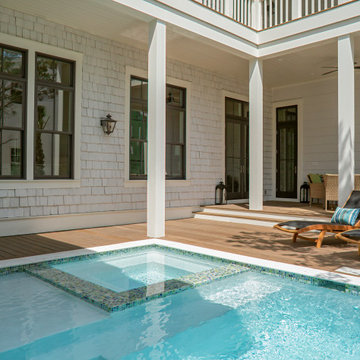440 foton på turkos gårdsplan med pool
Sortera efter:
Budget
Sortera efter:Populärt i dag
1 - 20 av 440 foton
Artikel 1 av 3
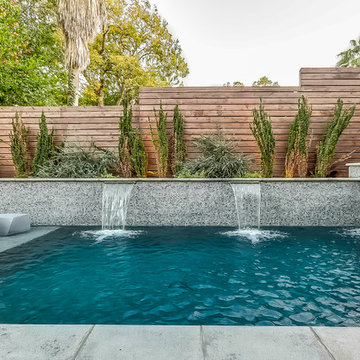
Gorgeous modern pool and spa with custom glass tile veneer, sheer descents, precast coping, tanning ledge, Caspian Sea Designer Series Sunstone plaster, and large spillway from the raised spa.
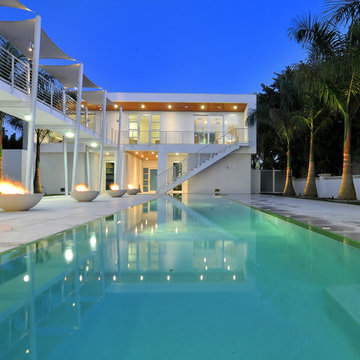
The concept began with creating an international style modern residence taking full advantage of the 360 degree views of Sarasota downtown, the Gulf of Mexico, Sarasota Bay and New Pass. A court yard is surrounded by the home which integrates outdoor and indoor living.
This 6,400 square foot residence is designed around a central courtyard which connects the garage and guest house in the front, to the main house in the rear via fire bowl and lap pool lined walkway on the first level and bridge on the second level. The architecture is ridged yet fluid with the use of teak stained cypress and shade sails that create fluidity and movement in the architecture. The courtyard becomes a private day and night-time oasis with fire, water and cantilevered stair case leading to the front door which seconds as bleacher style seating for watching swimmers in the 60 foot long wet edge lap pool. A royal palm tree orchard frame the courtyard for a true tropical experience.
The façade of the residence is made up of a series of picture frames that frame the architecture and the floor to ceiling glass throughout. The rear covered balcony takes advantage of maximizing the views with glass railings and free spanned structure. The bow of the balcony juts out like a ship breaking free from the rear frame to become the second level scenic overlook. This overlook is rivaled by the full roof top terrace that is made up of wood decking and grass putting green which has a 360 degree panorama of the surroundings.
The floor plan is a reverse style plan with the secondary bedrooms and rooms on the first floor and the great room, kitchen and master bedroom on the second floor to maximize the views in the most used rooms of the house. The residence accomplishes the goals in which were set forth by creating modern design in scale, warmth, form and function.
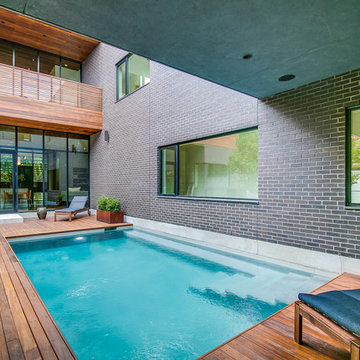
The Kipling house is a new addition to the Montrose neighborhood. Designed for a family of five, it allows for generous open family zones oriented to large glass walls facing the street and courtyard pool. The courtyard also creates a buffer between the master suite and the children's play and bedroom zones. The master suite echoes the first floor connection to the exterior, with large glass walls facing balconies to the courtyard and street. Fixed wood screens provide privacy on the first floor while a large sliding second floor panel allows the street balcony to exchange privacy control with the study. Material changes on the exterior articulate the zones of the house and negotiate structural loads.
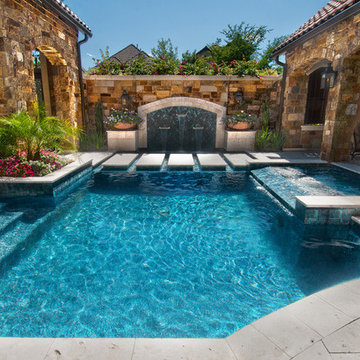
Inspiration för en liten vintage rektangulär gårdsplan med pool, med en fontän och kakelplattor
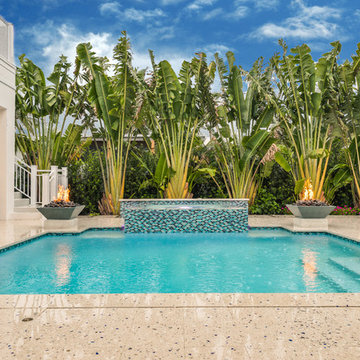
Matt Steeves Photography
Inspiration för stora anpassad gårdsplaner med pool, med en fontän och naturstensplattor
Inspiration för stora anpassad gårdsplaner med pool, med en fontän och naturstensplattor
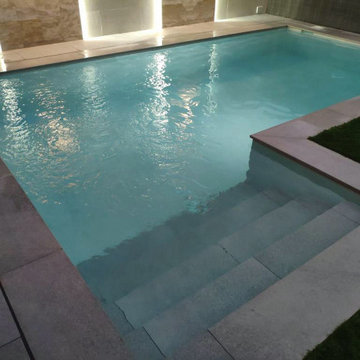
Piscina en color Stromboli Silver de Cerámica Mayor
Idéer för en liten modern pool, med poolhus och kakelplattor
Idéer för en liten modern pool, med poolhus och kakelplattor
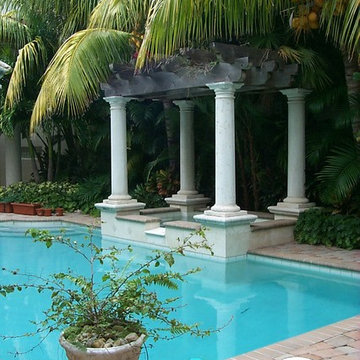
Traditional roman style pool and spa nestled in a private courtyard with incredibly lush landscaping.
Inspiration för en mellanstor medelhavsstil rektangulär pool, med marksten i betong och spabad
Inspiration för en mellanstor medelhavsstil rektangulär pool, med marksten i betong och spabad
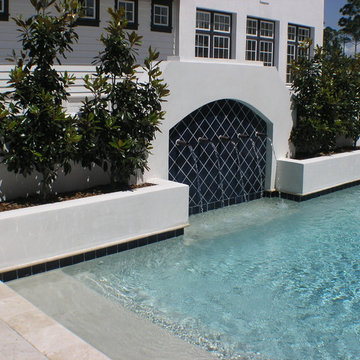
The stunning white walls of this Rosemary Beach house contrast with the Mediterranean Blue tiles of the pool. The five scuppers pour a stream of sound into the small pool courtyard, providing an oasis in this busy neighborhood. The compact, native landscape provides year-round color and interest.
Photographed by: Alan D. Holt
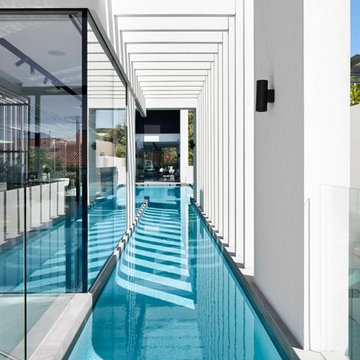
A ribbed structure provides wonderful shadow play to the lap pool which hugs the rear lounge. The ribs act as a device to allow light through, while obscuring the views in from the neighbouring properties. Photo by Jack Lovel
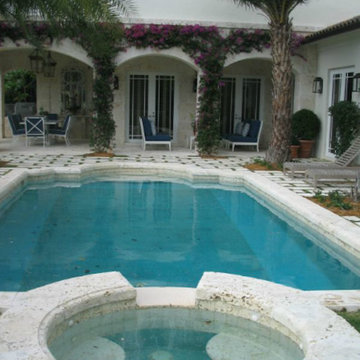
Inspiration för stora klassiska anpassad pooler, med spabad och naturstensplattor
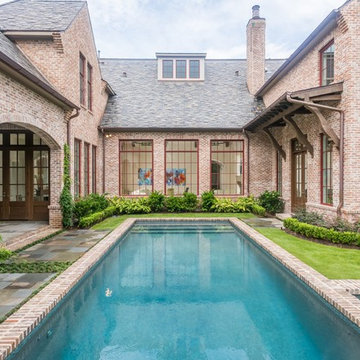
Foto på en mellanstor vintage gårdsplan med pool, med marksten i tegel och spabad
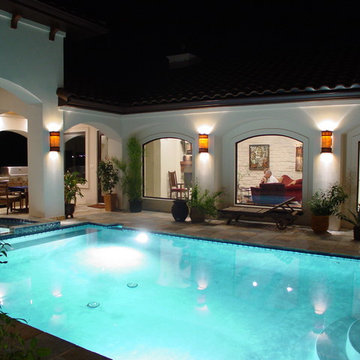
Built by Butterfield Custom Homes
Idéer för en mellanstor medelhavsstil pool, med spabad och kakelplattor
Idéer för en mellanstor medelhavsstil pool, med spabad och kakelplattor
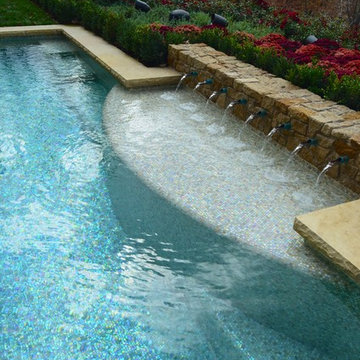
Stunning Lap Pool with custom blended Sicis Glass Tile interior, thermal ledge, and turkish bath bench/steps. The play of light and water take the tan iridescent tile to a gorgeous blue color. Pool and Landscape by Michael Given Environments, LLC
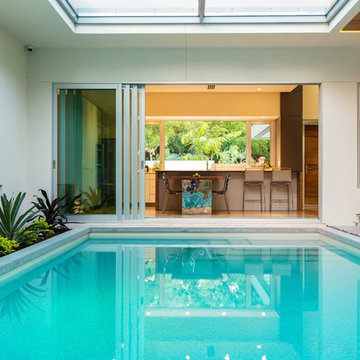
Ryan Gamma Photography
Foto på en tropisk gårdsplan med pool, med spabad och betongplatta
Foto på en tropisk gårdsplan med pool, med spabad och betongplatta
440 foton på turkos gårdsplan med pool
1
