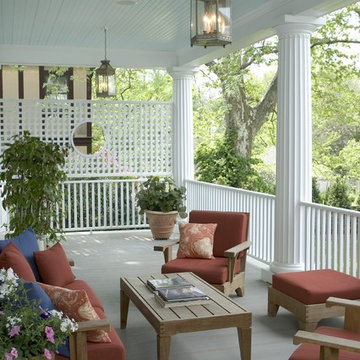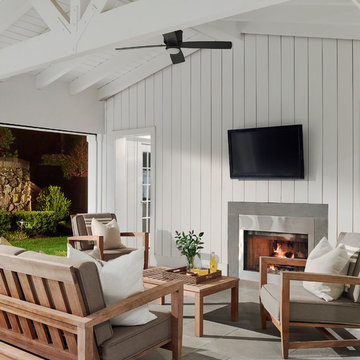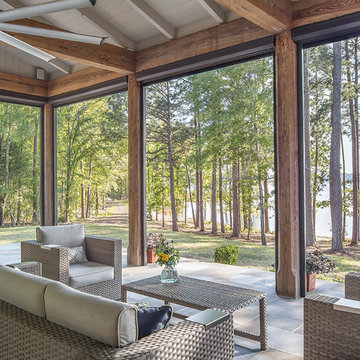12 220 foton på grå, turkos veranda
Sortera efter:
Budget
Sortera efter:Populärt i dag
1 - 20 av 12 220 foton
Artikel 1 av 3

This timber column porch replaced a small portico. It features a 7.5' x 24' premium quality pressure treated porch floor. Porch beam wraps, fascia, trim are all cedar. A shed-style, standing seam metal roof is featured in a burnished slate color. The porch also includes a ceiling fan and recessed lighting.

Scott Amundson Photography
Inspiration för mellanstora klassiska verandor på baksidan av huset, med en öppen spis, naturstensplattor och takförlängning
Inspiration för mellanstora klassiska verandor på baksidan av huset, med en öppen spis, naturstensplattor och takförlängning

Photos by Spacecrafting
Inspiration för klassiska verandor på baksidan av huset, med trädäck och takförlängning
Inspiration för klassiska verandor på baksidan av huset, med trädäck och takförlängning
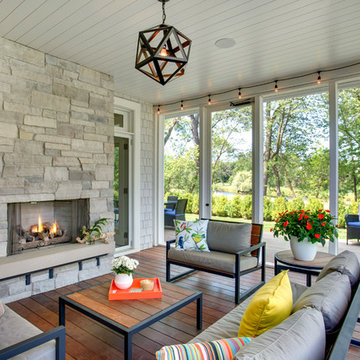
Klassisk inredning av en innätad veranda på baksidan av huset, med trädäck och takförlängning
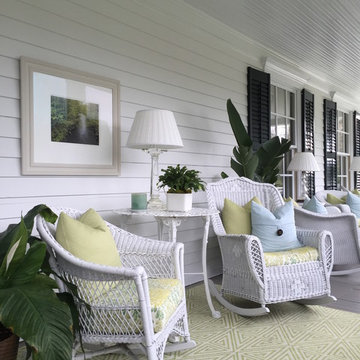
A beautiful covered porch - the perfect place to watch the day go by or entertain. In contrast to the dark heavy interior, we chose light colors and materials to enhance the feeling of egress
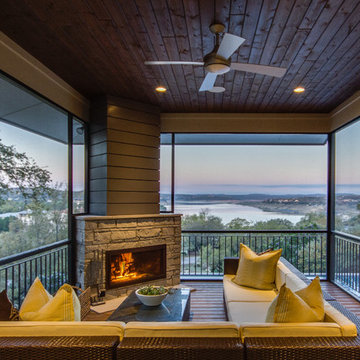
FourWall Photography
Inredning av en modern liten innätad veranda, med takförlängning
Inredning av en modern liten innätad veranda, med takförlängning

Greg Reigler
Inredning av en klassisk stor veranda framför huset, med takförlängning och trädäck
Inredning av en klassisk stor veranda framför huset, med takförlängning och trädäck

Screened porch is 14'x20'. photos by Ryann Ford
Foto på en vintage innätad veranda, med trädäck och takförlängning
Foto på en vintage innätad veranda, med trädäck och takförlängning
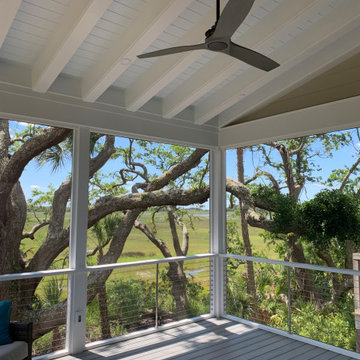
We added on to an existing screen porch approximately 10 more feet, incorporated and exposed beams with recessed lighting and haint blue paint. Decking was a composite material and the room was finished off with a stainless steel cable rail system.

Custom outdoor Screen Porch with Scandinavian accents, teak dining table, woven dining chairs, and custom outdoor living furniture
Idéer för att renovera en mellanstor rustik veranda på baksidan av huset, med kakelplattor och takförlängning
Idéer för att renovera en mellanstor rustik veranda på baksidan av huset, med kakelplattor och takförlängning

Place architecture:design enlarged the existing home with an inviting over-sized screened-in porch, an adjacent outdoor terrace, and a small covered porch over the door to the mudroom.
These three additions accommodated the needs of the clients’ large family and their friends, and allowed for maximum usage three-quarters of the year. A design aesthetic with traditional trim was incorporated, while keeping the sight lines minimal to achieve maximum views of the outdoors.
©Tom Holdsworth

Photo by Andrew Hyslop
Inredning av en klassisk liten veranda på baksidan av huset, med trädäck och takförlängning
Inredning av en klassisk liten veranda på baksidan av huset, med trädäck och takförlängning
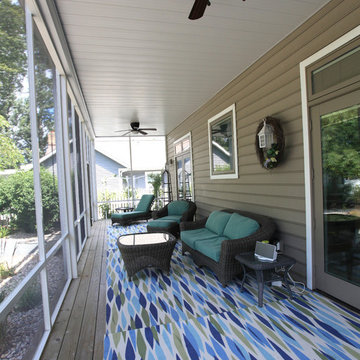
Inspiration för klassiska verandor framför huset, med takförlängning

Foto på en vintage veranda på baksidan av huset, med naturstensplattor och takförlängning
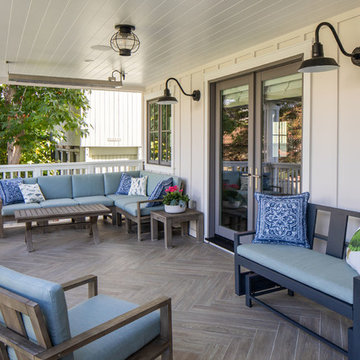
Idéer för att renovera en maritim veranda, med kakelplattor och takförlängning

www.farmerpaynearchitects.com
Bild på en lantlig innätad veranda på baksidan av huset, med kakelplattor och takförlängning
Bild på en lantlig innätad veranda på baksidan av huset, med kakelplattor och takförlängning
12 220 foton på grå, turkos veranda
1

