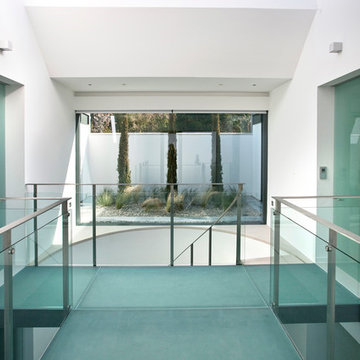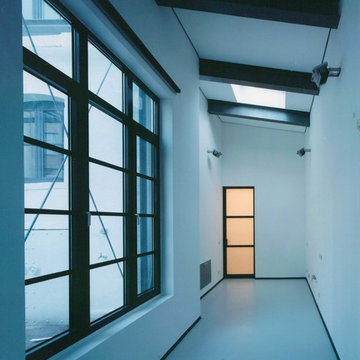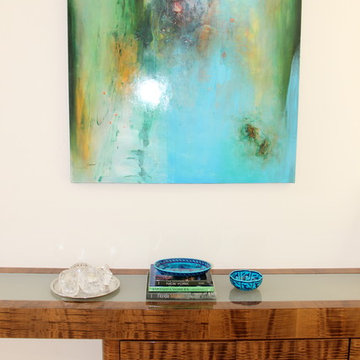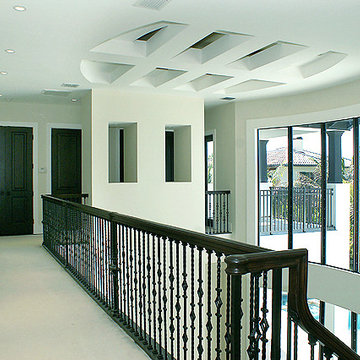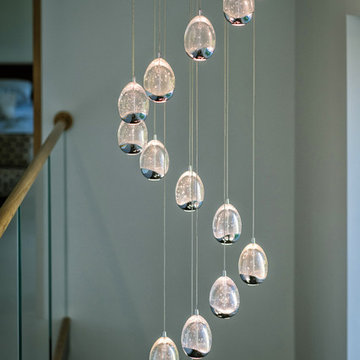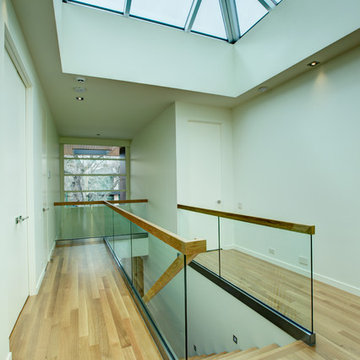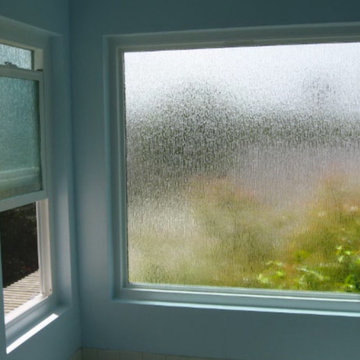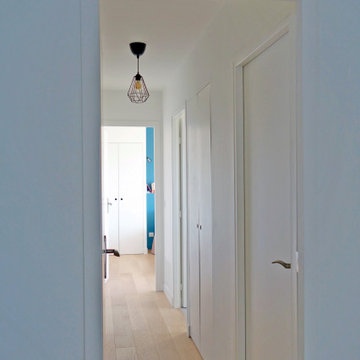169 foton på turkos hall, med vita väggar
Sortera efter:
Budget
Sortera efter:Populärt i dag
101 - 120 av 169 foton
Artikel 1 av 3
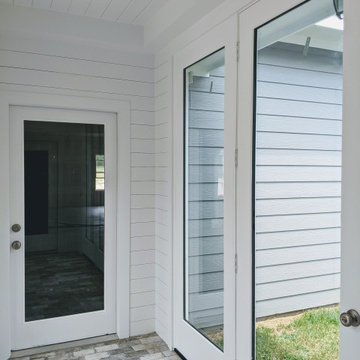
Breezeway with shiplap, and v groove ceiling.
Inspiration för moderna hallar, med vita väggar, plywoodgolv och flerfärgat golv
Inspiration för moderna hallar, med vita väggar, plywoodgolv och flerfärgat golv
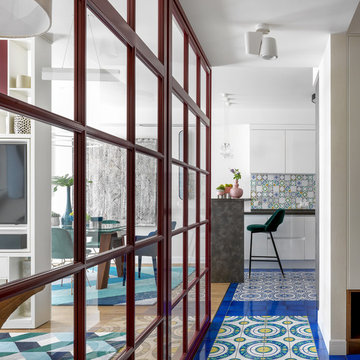
Idéer för eklektiska hallar, med vita väggar och flerfärgat golv
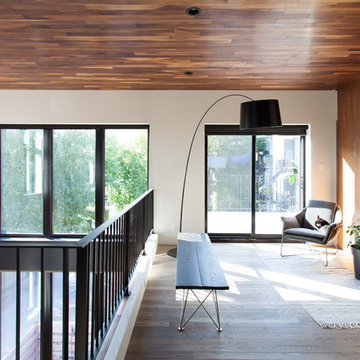
Photographe : Francis Pelletier
Exempel på en modern hall, med vita väggar, ljust trägolv och grått golv
Exempel på en modern hall, med vita väggar, ljust trägolv och grått golv
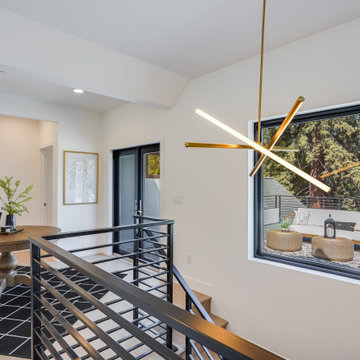
Idéer för att renovera en mellanstor vintage hall, med vita väggar, ljust trägolv och beiget golv
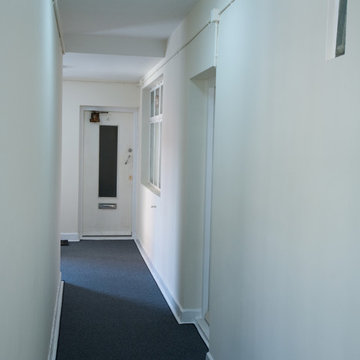
Battersea Builders were commissioned to renovate and modernise both the interior and exterior of this old and neglected block of flats.
The façade was lifted and modernised with a white render and classic detail in the railings, entry system, silver property numbers and wooden doors.
Communal hallways and landings were refreshed with functional yet stylish light fittings, flooring and railings with white walls for a clean finish.
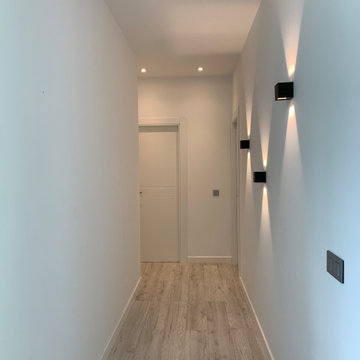
Iluminación de pasillos con apliques cuadrados negros colocados a distintas alturas creando juego de luces. Mecanismos de electricidad negros y focos empotrables en el techo
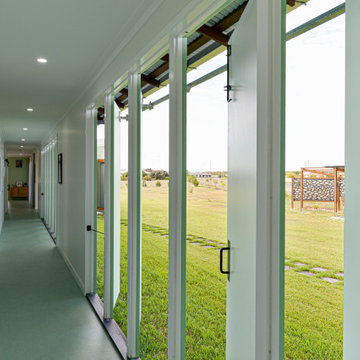
simple, open interiors. Block colours. Natural materials
Idéer för mellanstora funkis hallar, med vita väggar, linoleumgolv och grönt golv
Idéer för mellanstora funkis hallar, med vita väggar, linoleumgolv och grönt golv
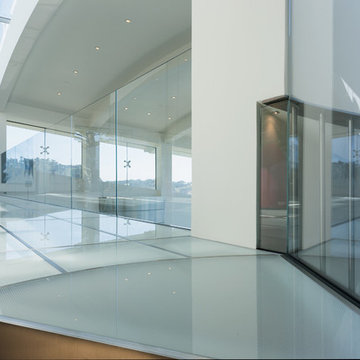
Photo by: Russell Abraham
Inspiration för stora moderna hallar, med vita väggar
Inspiration för stora moderna hallar, med vita väggar
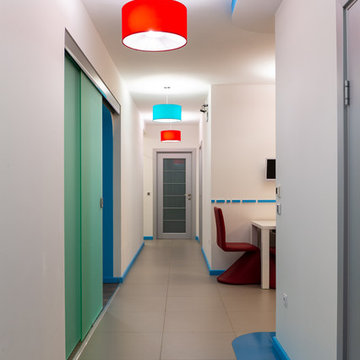
Цюрка Тарас
Exempel på en mellanstor modern hall, med vita väggar, klinkergolv i porslin och grått golv
Exempel på en mellanstor modern hall, med vita väggar, klinkergolv i porslin och grått golv
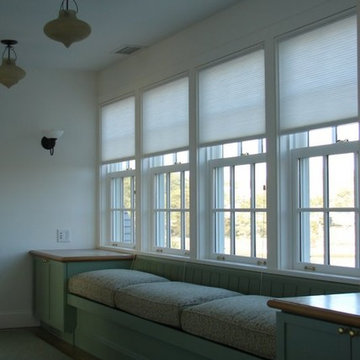
Serene setting for relaxation. Lovely cushioned built in bench seat with storage. Built in table top areas for drinks, lamps, etc..
Bild på en mellanstor vintage hall, med vita väggar och ljust trägolv
Bild på en mellanstor vintage hall, med vita väggar och ljust trägolv
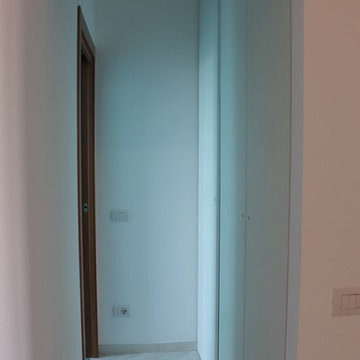
Idéer för att renovera en mellanstor funkis hall, med vita väggar och klinkergolv i porslin
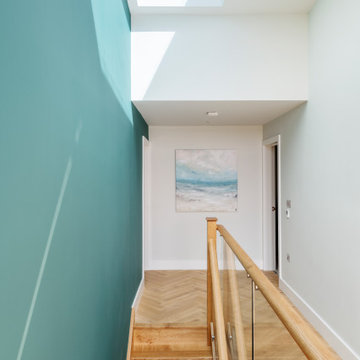
Located less than a quarter of a mile from the iconic Widemouth Bay in North Cornwall, this innovative development of five detached dwellings is sympathetic to the local landscape character, whilst providing sustainable and healthy spaces to inhabit.
As a collection of unique custom-built properties, the success of the scheme depended on the quality of both design and construction, utilising a palette of colours and textures that addressed the local vernacular and proximity to the Atlantic Ocean.
A fundamental objective was to ensure that the new houses made a positive contribution towards the enhancement of the area and used environmentally friendly materials that would be low-maintenance and highly robust – capable of withstanding a harsh maritime climate.
Externally, bonded Porcelanosa façade at ground level and articulated, ventilated Porcelanosa façade on the first floor proved aesthetically flexible but practical. Used alongside natural stone and slate, the Porcelanosa façade provided a colourfast alternative to traditional render.
Internally, the streamlined design of the buildings is further emphasized by Porcelanosa worktops in the kitchens and tiling in the bathrooms, providing a durable but elegant finish.
The sense of community was reinforced with an extensive landscaping scheme that includes a communal garden area sown with wildflowers and the planting of apple, pear, lilac and lime trees. Cornish stone hedge bank boundaries between properties further improves integration with the indigenous terrain.
This pioneering project allows occupants to enjoy life in contemporary, state-of-the-art homes in a landmark development that enriches its environs.
Photographs: Richard Downer
Interior Design: McMillan Interiors
169 foton på turkos hall, med vita väggar
6
