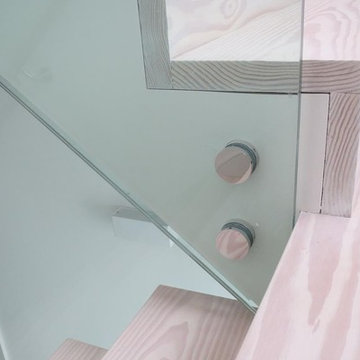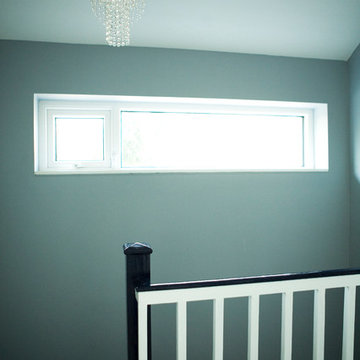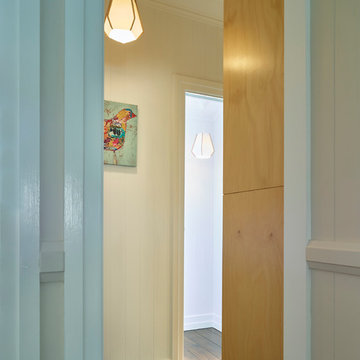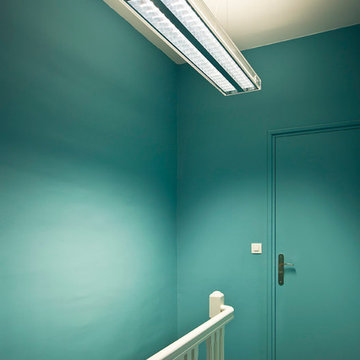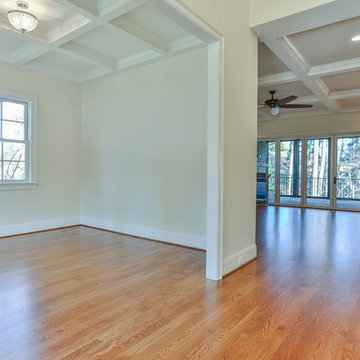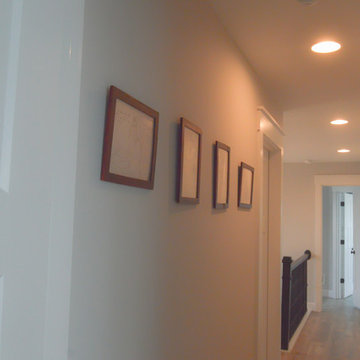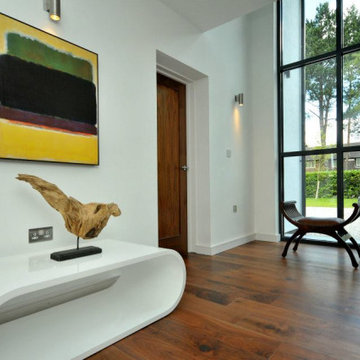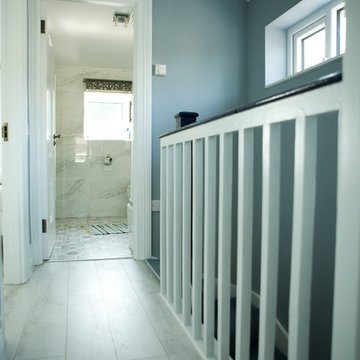119 foton på turkos hall
Sortera efter:
Budget
Sortera efter:Populärt i dag
101 - 119 av 119 foton
Artikel 1 av 3
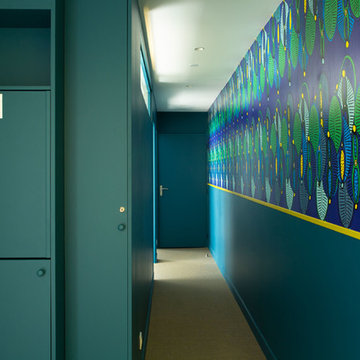
in nihilo
Inspiration för en mellanstor funkis hall, med gula väggar, linoleumgolv och beiget golv
Inspiration för en mellanstor funkis hall, med gula väggar, linoleumgolv och beiget golv
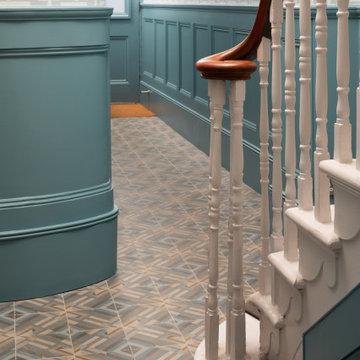
Foto på en mellanstor vintage hall, med blå väggar, flerfärgat golv och klinkergolv i keramik
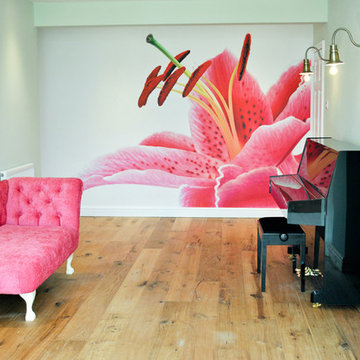
This is a piece created for Channel 5's Double Your House For Half The Monay.
Inspiration för mellanstora moderna hallar, med vita väggar och mellanmörkt trägolv
Inspiration för mellanstora moderna hallar, med vita väggar och mellanmörkt trägolv
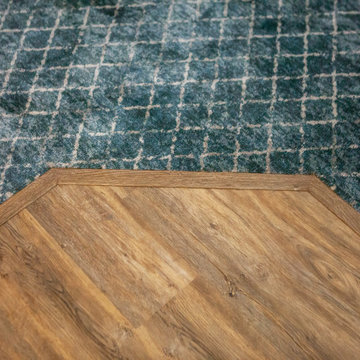
Moving from the Kitchen into the Master bath, along our path we have a waterproof laminate flooring that seems up nicely to a patterned carpet by Stanton, which is made in California of course.
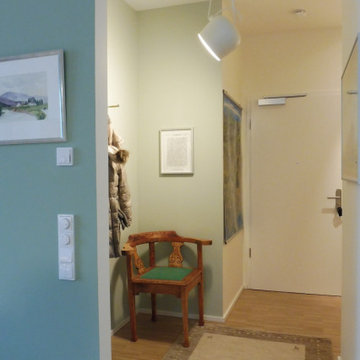
Die Garderobe bietet Platz für die aktuellen Jacken, Mäntel, und Taschen. Der Stuhl lädt dazu ein Schuhe bequem anzuziehen oder die Einkaufstaschen mal schnell abzustellen.
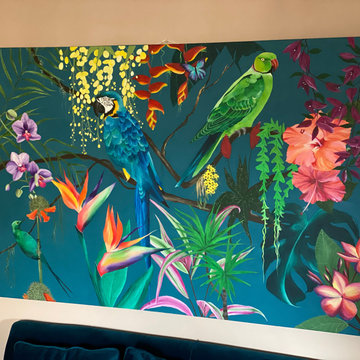
This is a bespoke painting for a client who originates from Mauritius. She had admired my tropical themed paintings, so was happy to let me loose on this large scale canvas. Filled with the flora, fauna and birds of Mauritius. It is painted in layers of acrylic, over a flat matt emulsion teal background. The canvas is 1.5m x 1m with a box edge.
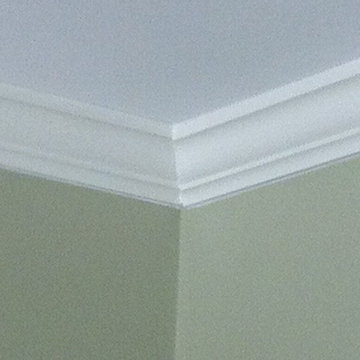
Installation of crown in upper foyer and hallway
Bild på en mellanstor vintage hall
Bild på en mellanstor vintage hall
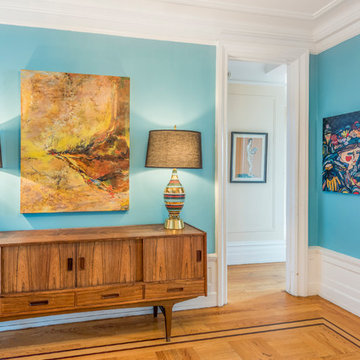
Richard Silver Photo
Eklektisk inredning av en mellanstor hall, med gröna väggar och mellanmörkt trägolv
Eklektisk inredning av en mellanstor hall, med gröna väggar och mellanmörkt trägolv
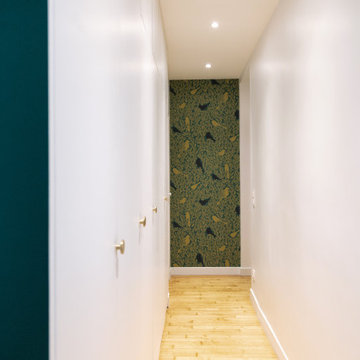
Il s'agit d'une rénovation partielle où nous avons redonné forme aux sols, à la salle de bain, la cuisine. Nous avons joué avec les hauteurs, les couleurs et les imprimés pour rendre chaleureux cet intérieur.
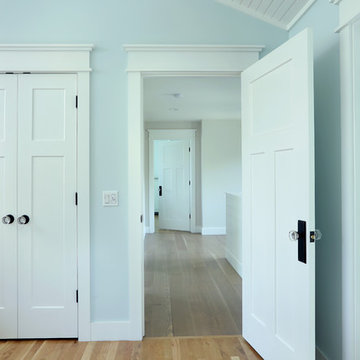
Builder: Boone Construction
Photographer: M-Buck Studio
This lakefront farmhouse skillfully fits four bedrooms and three and a half bathrooms in this carefully planned open plan. The symmetrical front façade sets the tone by contrasting the earthy textures of shake and stone with a collection of crisp white trim that run throughout the home. Wrapping around the rear of this cottage is an expansive covered porch designed for entertaining and enjoying shaded Summer breezes. A pair of sliding doors allow the interior entertaining spaces to open up on the covered porch for a seamless indoor to outdoor transition.
The openness of this compact plan still manages to provide plenty of storage in the form of a separate butlers pantry off from the kitchen, and a lakeside mudroom. The living room is centrally located and connects the master quite to the home’s common spaces. The master suite is given spectacular vistas on three sides with direct access to the rear patio and features two separate closets and a private spa style bath to create a luxurious master suite. Upstairs, you will find three additional bedrooms, one of which a private bath. The other two bedrooms share a bath that thoughtfully provides privacy between the shower and vanity.
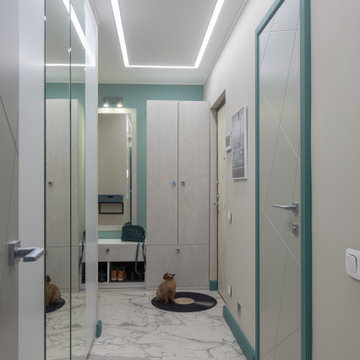
Inspiration för mellanstora moderna hallar, med beige väggar, klinkergolv i keramik och grått golv
119 foton på turkos hall
6
