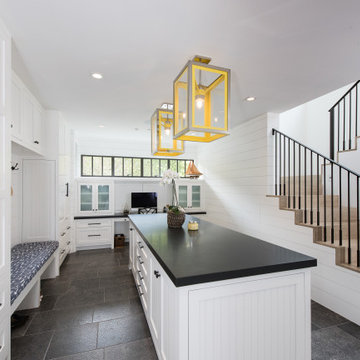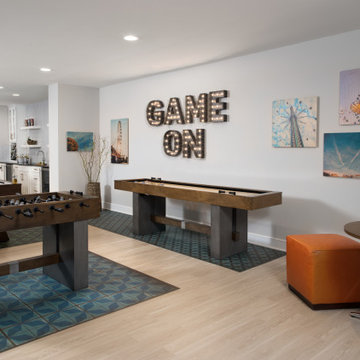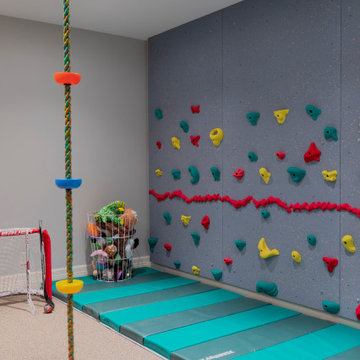537 foton på turkos källare
Sortera efter:Populärt i dag
1 - 20 av 537 foton

Photographer: Bob Narod
Bild på en stor vintage källare utan ingång, med brunt golv, laminatgolv och flerfärgade väggar
Bild på en stor vintage källare utan ingång, med brunt golv, laminatgolv och flerfärgade väggar

Nichole Kennelly Photography
Bild på en stor lantlig källare utan fönster, med grå väggar, ljust trägolv och grått golv
Bild på en stor lantlig källare utan fönster, med grå väggar, ljust trägolv och grått golv

Basement media center in white finish and raised panel doors
Inspiration för mellanstora klassiska källare utan fönster, med grå väggar, heltäckningsmatta och beiget golv
Inspiration för mellanstora klassiska källare utan fönster, med grå väggar, heltäckningsmatta och beiget golv

Idéer för att renovera en mellanstor funkis källare ovan mark, med vita väggar, heltäckningsmatta, en standard öppen spis, en spiselkrans i sten och beiget golv
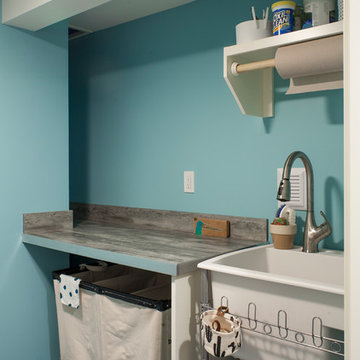
Basement laundry room.
Photo: Pete Eckert
Inredning av en klassisk källare
Inredning av en klassisk källare

Primrose Model - Garden Villa Collection
Pricing, floorplans, virtual tours, community information and more at https://www.robertthomashomes.com/

Inspiration för en stor funkis källare ovan mark, med vita väggar, ljust trägolv och beiget golv

Idéer för mellanstora vintage källare utan ingång, med flerfärgade väggar, heltäckningsmatta och beiget golv
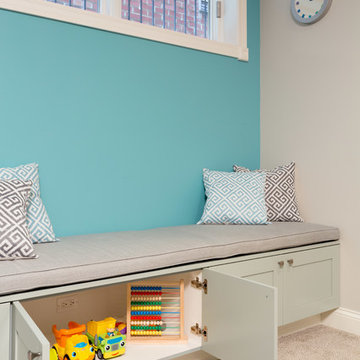
A fun updated to a once dated basement. We renovated this client’s basement to be the perfect play area for their children as well as a chic gathering place for their friends and family. In order to accomplish this, we needed to ensure plenty of storage and seating. Some of the first elements we installed were large cabinets throughout the basement as well as a large banquette, perfect for hiding children’s toys as well as offering ample seating for their guests. Next, to brighten up the space in colors both children and adults would find pleasing, we added a textured blue accent wall and painted the cabinetry a pale green.
Upstairs, we renovated the bathroom to be a kid-friendly space by replacing the stand-up shower with a full bath. The natural stone wall adds warmth to the space and creates a visually pleasing contrast of design.
Lastly, we designed an organized and practical mudroom, creating a perfect place for the whole family to store jackets, shoes, backpacks, and purses.
Designed by Chi Renovation & Design who serve Chicago and it's surrounding suburbs, with an emphasis on the North Side and North Shore. You'll find their work from the Loop through Lincoln Park, Skokie, Wilmette, and all of the way up to Lake Forest.
For more about Chi Renovation & Design, click here: https://www.chirenovation.com/
To learn more about this project, click here: https://www.chirenovation.com/portfolio/lincoln-square-basement-renovation/

Basement bar and pool area
Rustik inredning av en mycket stor källare utan fönster, med beige väggar, brunt golv, mellanmörkt trägolv och en hemmabar
Rustik inredning av en mycket stor källare utan fönster, med beige väggar, brunt golv, mellanmörkt trägolv och en hemmabar

Photography Credit: Jody Robinson, Photo Designs by Jody
Idéer för en klassisk källare, med blå väggar, mellanmörkt trägolv och brunt golv
Idéer för en klassisk källare, med blå väggar, mellanmörkt trägolv och brunt golv

A light filled basement complete with a Home Bar and Game Room. Beyond the Pool Table and Ping Pong Table, the floor to ceiling sliding glass doors open onto an outdoor sitting patio.

The homeowners had a very specific vision for their large daylight basement. To begin, Neil Kelly's team, led by Portland Design Consultant Fabian Genovesi, took down numerous walls to completely open up the space, including the ceilings, and removed carpet to expose the concrete flooring. The concrete flooring was repaired, resurfaced and sealed with cracks in tact for authenticity. Beams and ductwork were left exposed, yet refined, with additional piping to conceal electrical and gas lines. Century-old reclaimed brick was hand-picked by the homeowner for the east interior wall, encasing stained glass windows which were are also reclaimed and more than 100 years old. Aluminum bar-top seating areas in two spaces. A media center with custom cabinetry and pistons repurposed as cabinet pulls. And the star of the show, a full 4-seat wet bar with custom glass shelving, more custom cabinetry, and an integrated television-- one of 3 TVs in the space. The new one-of-a-kind basement has room for a professional 10-person poker table, pool table, 14' shuffleboard table, and plush seating.

Cynthia Lynn
Inspiration för en stor vintage källare utan ingång, med grå väggar, mörkt trägolv och brunt golv
Inspiration för en stor vintage källare utan ingång, med grå väggar, mörkt trägolv och brunt golv
537 foton på turkos källare
1

