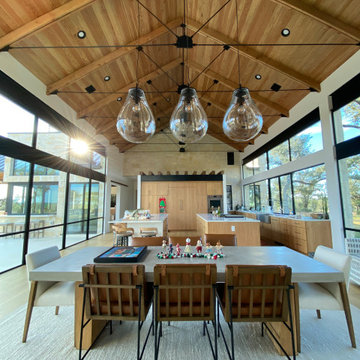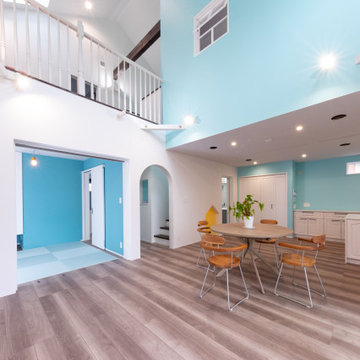116 foton på turkos matplats
Sortera efter:
Budget
Sortera efter:Populärt i dag
41 - 60 av 116 foton
Artikel 1 av 3
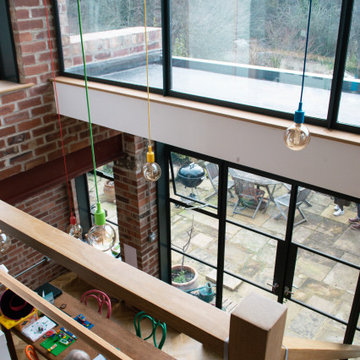
Two storey rear extension to a Victorian property that sits on a site with a large level change. The extension has a large double height space that connects the entrance and lounge areas to the Kitchen/Dining/Living and garden below. The space is filled with natural light due to the large expanses of crittall glazing, also allowing for amazing views over the landscape that falls away. Extension and house remodel by Butterfield Architecture Ltd.
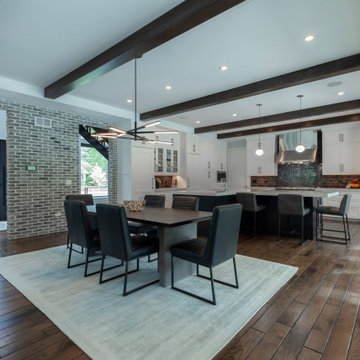
Stunning open and bright kitchen
Idéer för funkis kök med matplatser, med mellanmörkt trägolv och brunt golv
Idéer för funkis kök med matplatser, med mellanmörkt trägolv och brunt golv
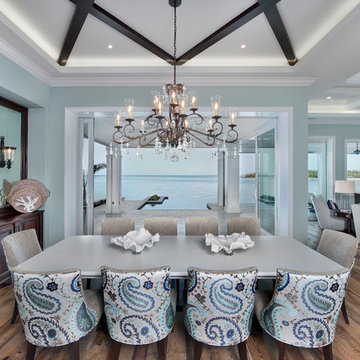
Giovanni Photography
Klassisk inredning av ett stort kök med matplats, med blå väggar, mellanmörkt trägolv och brunt golv
Klassisk inredning av ett stort kök med matplats, med blå väggar, mellanmörkt trägolv och brunt golv
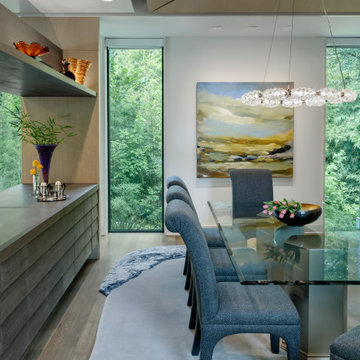
Dining Room
Foto på en funkis matplats, med vita väggar, mellanmörkt trägolv och brunt golv
Foto på en funkis matplats, med vita väggar, mellanmörkt trägolv och brunt golv
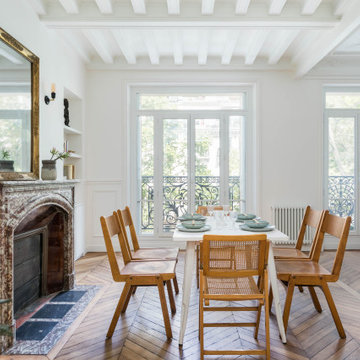
Idéer för en stor modern matplats med öppen planlösning, med vita väggar, mellanmörkt trägolv, en standard öppen spis, en spiselkrans i sten och brunt golv
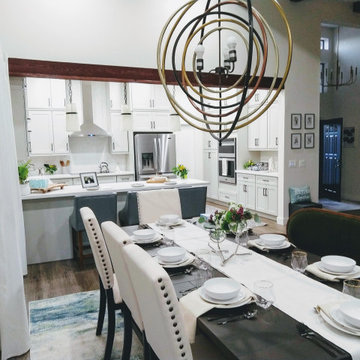
Idéer för ett mellanstort modernt kök med matplats, med vinylgolv, brunt golv och vita väggar
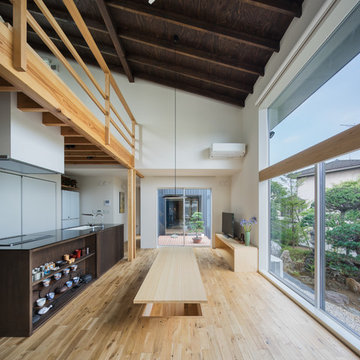
Idéer för att renovera en funkis matplats, med vita väggar och ljust trägolv
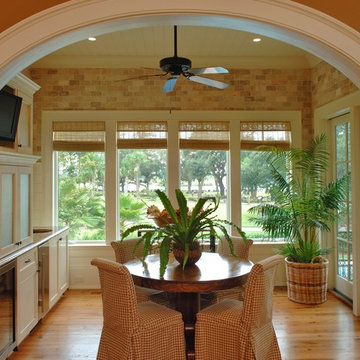
Tripp Smith
Maritim inredning av en mellanstor separat matplats, med beige väggar, ljust trägolv och brunt golv
Maritim inredning av en mellanstor separat matplats, med beige väggar, ljust trägolv och brunt golv
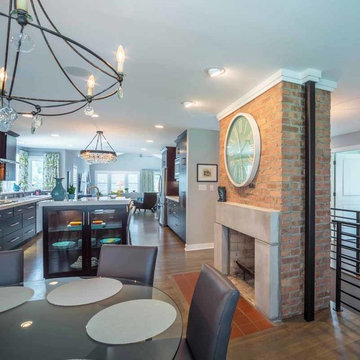
This family of 5 was quickly out-growing their 1,220sf ranch home on a beautiful corner lot. Rather than adding a 2nd floor, the decision was made to extend the existing ranch plan into the back yard, adding a new 2-car garage below the new space - for a new total of 2,520sf. With a previous addition of a 1-car garage and a small kitchen removed, a large addition was added for Master Bedroom Suite, a 4th bedroom, hall bath, and a completely remodeled living, dining and new Kitchen, open to large new Family Room. The new lower level includes the new Garage and Mudroom. The existing fireplace and chimney remain - with beautifully exposed brick. The homeowners love contemporary design, and finished the home with a gorgeous mix of color, pattern and materials.
The project was completed in 2011. Unfortunately, 2 years later, they suffered a massive house fire. The house was then rebuilt again, using the same plans and finishes as the original build, adding only a secondary laundry closet on the main level.
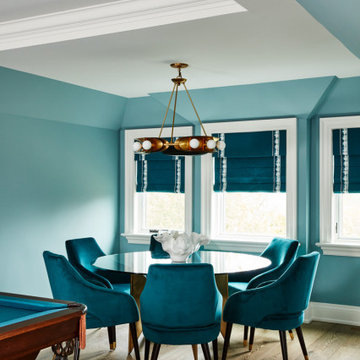
This estate is a transitional home that blends traditional architectural elements with clean-lined furniture and modern finishes. The fine balance of curved and straight lines results in an uncomplicated design that is both comfortable and relaxing while still sophisticated and refined. The red-brick exterior façade showcases windows that assure plenty of light. Once inside, the foyer features a hexagonal wood pattern with marble inlays and brass borders which opens into a bright and spacious interior with sumptuous living spaces. The neutral silvery grey base colour palette is wonderfully punctuated by variations of bold blue, from powder to robin’s egg, marine and royal. The anything but understated kitchen makes a whimsical impression, featuring marble counters and backsplashes, cherry blossom mosaic tiling, powder blue custom cabinetry and metallic finishes of silver, brass, copper and rose gold. The opulent first-floor powder room with gold-tiled mosaic mural is a visual feast.
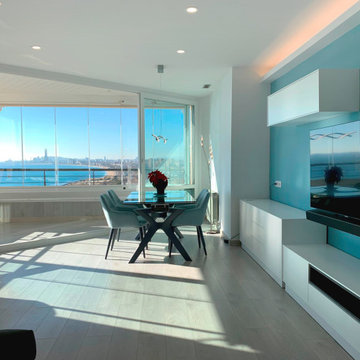
El salón comedor cuenta con increíbles vistas sobre el mar, donde es acogida y acompañada por los tonos azules de las paredes y la decoración marítima de esta agradable vivienda.
Las paredes blancas junto al pavimento claro y la iluminación indirecta mediante el uso de tiras LED aportan luminosidad y amplitud a esta acogedora estancia.
Además, cuenta con aire acondicionado conductos que permiten regular la temperatura tanto en las estaciones más calurosas cómo las más frías.
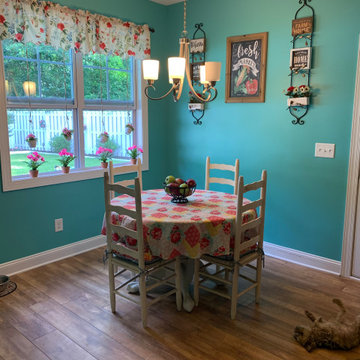
paint ceiling, walls and trim
Maritim inredning av en mellanstor matplats, med blå väggar och en spiselkrans i trä
Maritim inredning av en mellanstor matplats, med blå väggar och en spiselkrans i trä
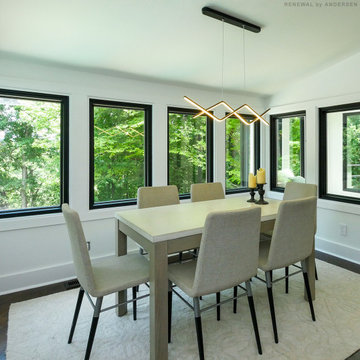
Spectacular dining room with new black windows. This modern dining room with dark wood floors and vaulted ceiling looks marvelous with all new black picture windows around the room. Now is the perfect time to replace your windows with Renewal by Andersen of Georgia, serving the whole state.
. . . . . . . . . .
Get started replacing the windows in your house -- Contact Us Today! 844-245-2799
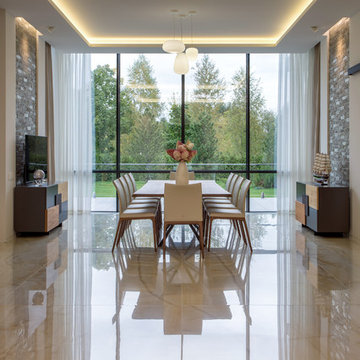
Архитекторы: Дмитрий Глушков, Фёдор Селенин; Фото: Антон Лихтарович
Inredning av ett stort kök med matplats, med flerfärgade väggar och rosa golv
Inredning av ett stort kök med matplats, med flerfärgade väggar och rosa golv
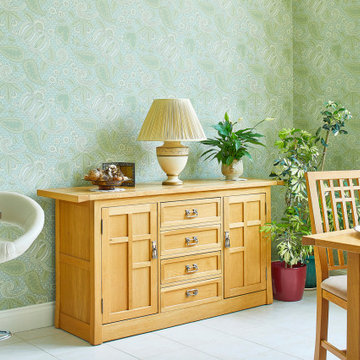
Dining area within the conservatory part, with patterned wallpaper from Little Greene.
Inredning av ett eklektiskt stort kök med matplats, med gröna väggar, klinkergolv i porslin och beiget golv
Inredning av ett eklektiskt stort kök med matplats, med gröna väggar, klinkergolv i porslin och beiget golv
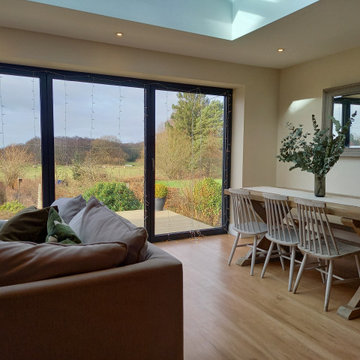
Extension housing dining table & Seating Corner
Idéer för en modern matplats, med laminatgolv
Idéer för en modern matplats, med laminatgolv
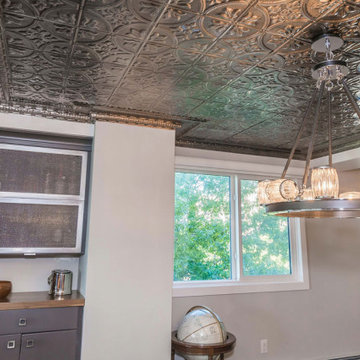
A beautifully decorated ornamental style tin ceiling is the focus in this dining room. The glass globes of the chandelier have an old world feel to it adding to the uniqueness of the space. The decor adds a worldly feel to it keeping it on theme.
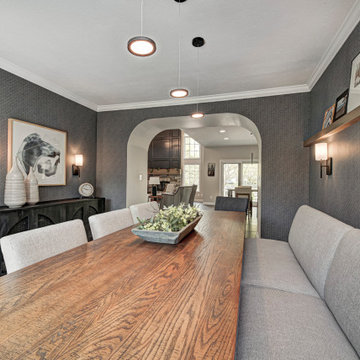
With a vision to blend functionality and aesthetics seamlessly, our design experts embarked on a journey that breathed new life into every corner.
A formal dining room exudes a warm restaurant ambience by adding a banquette. The adjacent kitchen table was removed, welcoming diners into this sophisticated and inviting area.
Project completed by Wendy Langston's Everything Home interior design firm, which serves Carmel, Zionsville, Fishers, Westfield, Noblesville, and Indianapolis.
For more about Everything Home, see here: https://everythinghomedesigns.com/
116 foton på turkos matplats
3
