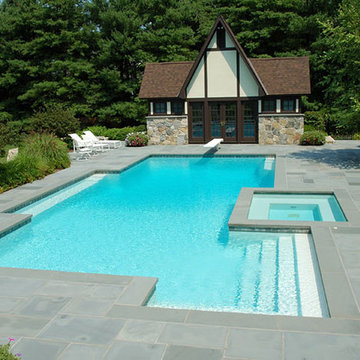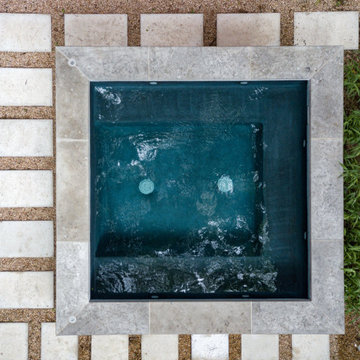13 984 foton på turkos pool på baksidan av huset
Sortera efter:
Budget
Sortera efter:Populärt i dag
161 - 180 av 13 984 foton
Artikel 1 av 3
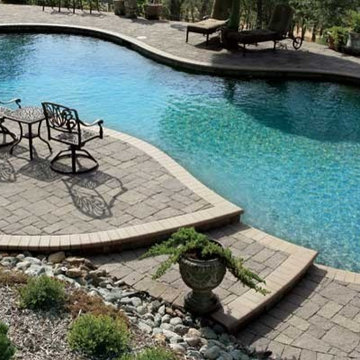
Gorgeous contemporary pool deck
Klassisk inredning av en mellanstor anpassad pool på baksidan av huset, med marksten i tegel
Klassisk inredning av en mellanstor anpassad pool på baksidan av huset, med marksten i tegel
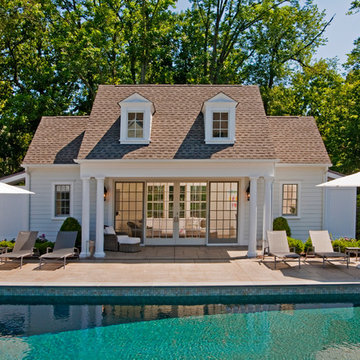
Maritim inredning av en rektangulär pool på baksidan av huset, med poolhus
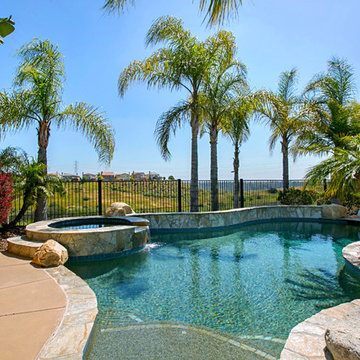
Bild på en stor vintage anpassad pool på baksidan av huset, med vattenrutschkana och naturstensplattor
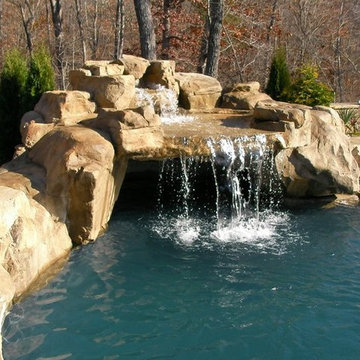
Idéer för stora tropiska anpassad pooler på baksidan av huset, med en fontän och naturstensplattor
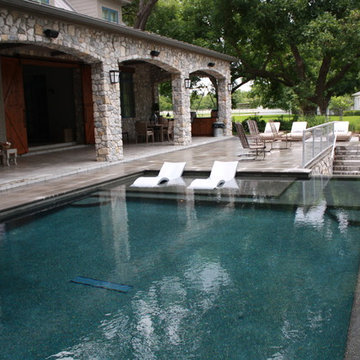
Idéer för mellanstora funkis rektangulär infinitypooler på baksidan av huset, med spabad och kakelplattor
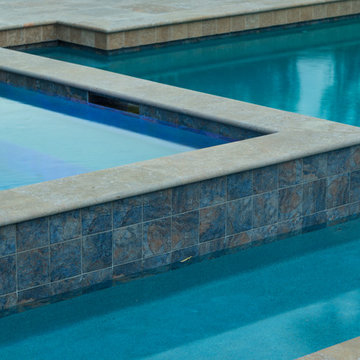
Custom hot tub with travertine accents. Dan Sorensen Photography
Inredning av en medelhavsstil stor anpassad pool på baksidan av huset, med spabad och kakelplattor
Inredning av en medelhavsstil stor anpassad pool på baksidan av huset, med spabad och kakelplattor
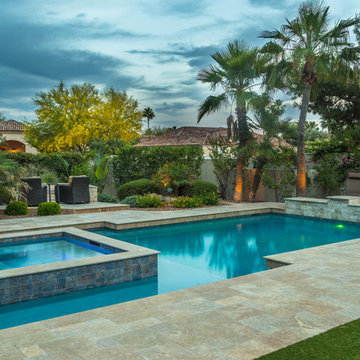
Several water and lighting features take this amazing pool to a whole other level.
Dan Sorensen Photography
Inspiration för en stor medelhavsstil anpassad pool på baksidan av huset, med spabad och kakelplattor
Inspiration för en stor medelhavsstil anpassad pool på baksidan av huset, med spabad och kakelplattor
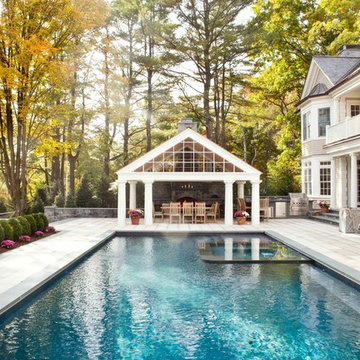
Idéer för en klassisk träningspool på baksidan av huset, med poolhus och naturstensplattor
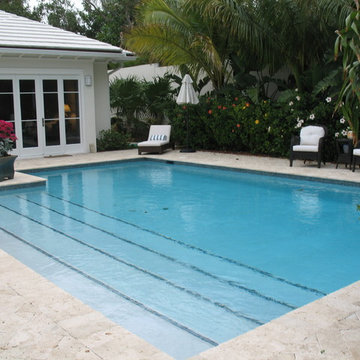
Pool
Idéer för en stor maritim träningspool på baksidan av huset, med marksten i tegel
Idéer för en stor maritim träningspool på baksidan av huset, med marksten i tegel
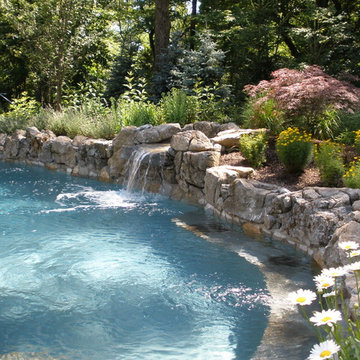
Notice the natural stone tile bench as well. There is over 28' of bench in this over-sized spa.
matt meaney @ Artisan landscapes and pools
Inredning av en klassisk mellanstor njurformad pool på baksidan av huset, med en fontän
Inredning av en klassisk mellanstor njurformad pool på baksidan av huset, med en fontän
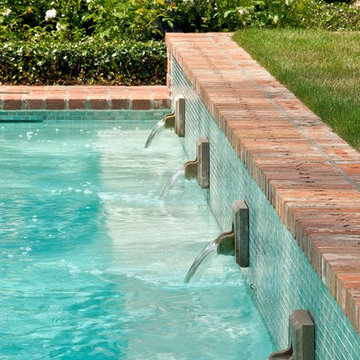
Exterior Worlds was contracted by the Bretches family of West Memorial to assist in a renovation project that was already underway. The family had decided to add on to their house and to have an outdoor kitchen constructed on the property. To enhance these new constructions, the family asked our firm to develop a formal landscaping design that included formal gardens, new vantage points, and a renovated pool that worked to center and unify the aesthetic of the entire back yard.
The ultimate goal of the project was to create a clear line of site from every vantage point of the yard. By removing trees in certain places, we were able to create multiple zones of interest that visually complimented each other from a variety of positions. These positions were first mapped out in the landscape master plan, and then connected by a granite gravel walkway that we constructed. Beginning at the entrance to the master bedroom, the walkway stretched along the perimeter of the yard and connected to the outdoor kitchen.
Another major keynote of this formal landscaping design plan was the construction of two formal parterre gardens in each of the far corners of the yard. The gardens were identical in size and constitution. Each one was decorated by a row of three limestone urns used as planters for seasonal flowers. The vertical impact of the urns added a Classical touch to the parterre gardens that created a sense of stately appeal counter punctual to the architecture of the house.
In order to allow visitors to enjoy this Classic appeal from a variety of focal points, we then added trail benches at key locations along the walkway. Some benches were installed immediately to one side of each garden. Others were placed at strategically chosen intervals along the path that would allow guests to sit down and enjoy a view of the pool, the house, and at least one of the gardens from their particular vantage point.
To centralize the aesthetic formality of the formal landscaping design, we also renovated the existing swimming pool. We replaced the old tile and enhanced the coping and water jets that poured into its interior. This allowed the swimming pool to function as a more active landscaping element that better complimented the remodeled look of the home and the new formal gardens. The redesigned path, with benches, tables, and chairs positioned at key points along its thoroughfare, helped reinforced the pool’s role as an aesthetic focal point of formal design that connected the entirety of the property into a more unified presentation of formal curb appeal.
To complete our formal landscaping design, we added accents to our various keynotes. Japanese yew hedges were planted behind the gardens for added dimension and appeal. We also placed modern sculptures in strategic points that would aesthetically balance the classic tone of the garden with the newly renovated architecture of the home and the pool. Zoysia grass was added to the edges of the gardens and pathways to soften the hard lines of the parterre gardens and walkway.
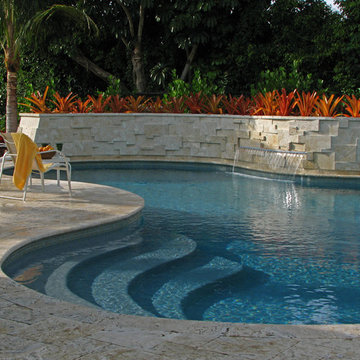
Lewis E. Aqüi R.
Inredning av en klassisk mellanstor njurformad baddamm på baksidan av huset, med en fontän och marksten i betong
Inredning av en klassisk mellanstor njurformad baddamm på baksidan av huset, med en fontän och marksten i betong
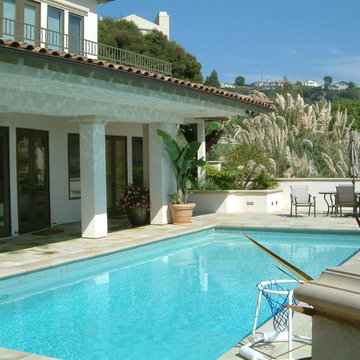
Inspiration för en stor medelhavsstil rektangulär pool på baksidan av huset, med spabad och kakelplattor
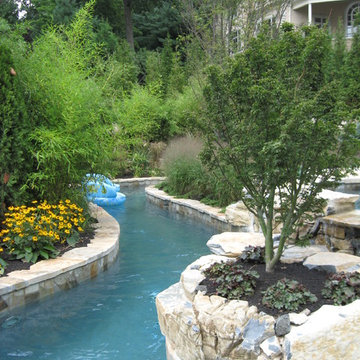
Idéer för en mycket stor klassisk baddamm på baksidan av huset, med en fontän och naturstensplattor
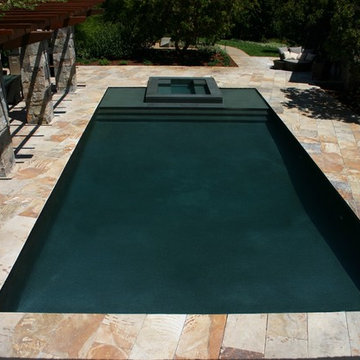
Contemporary knife edge perimeter overflow pool & spa. The water level is 1/2" below the surface of the decking. All images are © and are protected by an embedded watermark image. They are provided for your private use and are not to be reproduced or published without the expressed written consent of Aquatic Technology.
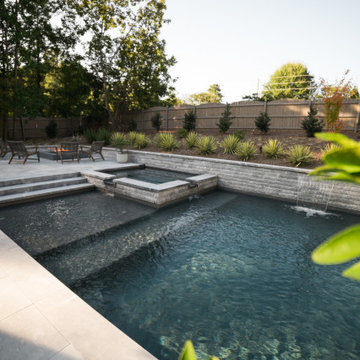
Inredning av en modern mellanstor rektangulär träningspool på baksidan av huset, med spabad och naturstensplattor
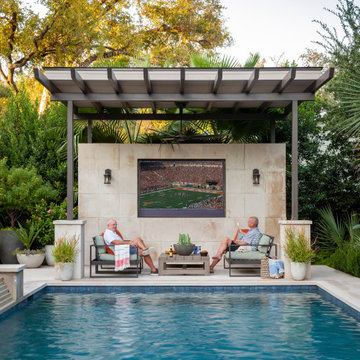
Klassisk inredning av en rektangulär pool på baksidan av huset, med naturstensplattor
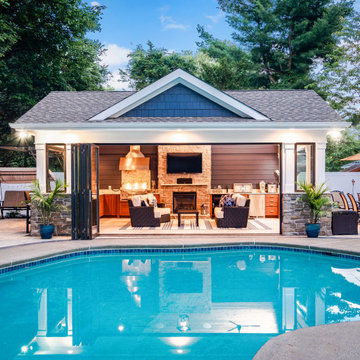
A new pool house structure for a young family, featuring a space for family gatherings and entertaining. The highlight of the structure is the featured 2 sliding glass walls, which opens the structure directly to the adjacent pool deck. The space also features a fireplace, indoor kitchen, and bar seating with additional flip-up windows.
13 984 foton på turkos pool på baksidan av huset
9
