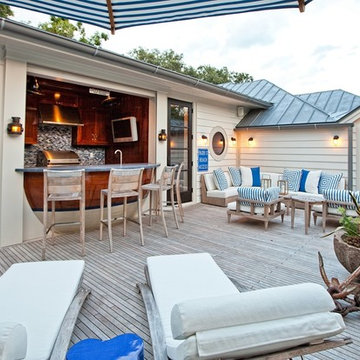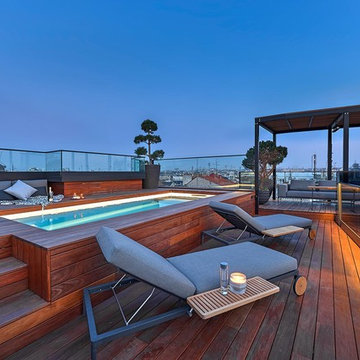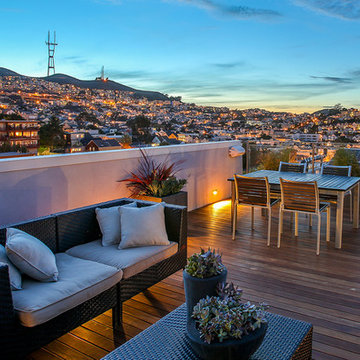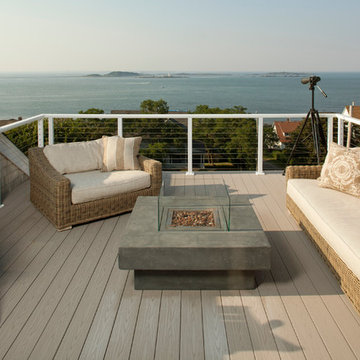307 foton på turkos takterrass
Sortera efter:
Budget
Sortera efter:Populärt i dag
1 - 20 av 307 foton
Artikel 1 av 3

Shaded nook perfect for a beach read. Photography: Van Inwegen Digital Arts.
Foto på en vintage takterrass, med utekrukor och en pergola
Foto på en vintage takterrass, med utekrukor och en pergola
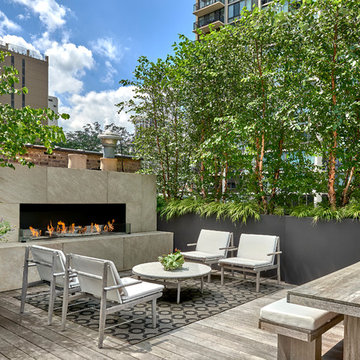
Rooftop lounge and dining, with a vent-less linear burner fireplace.
Modern inredning av en takterrass, med en eldstad
Modern inredning av en takterrass, med en eldstad
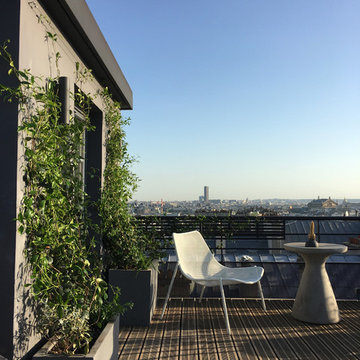
Ouverture visuelle sur l'horizon parisien
Modern inredning av en stor takterrass, med utekrukor
Modern inredning av en stor takterrass, med utekrukor

This rooftop garden on Manhattan's Upper East Side features an ipe pergola and fencing that provides both shade and privacy to a seating area. Plantings include spiral junipers and boxwoods in terra cotta and Corten steel planters. Wisteria vines grow up custom-built lattices. See more of our projects at www.amberfreda.com.

Photo Credit: E. Gualdoni Photography, Landscape Architect: Hoerr Schaudt
Exempel på en stor modern takterrass, med en pergola
Exempel på en stor modern takterrass, med en pergola

This is a larger roof terrace designed by Templeman Harrsion. The design is a mix of planted beds, decked informal and formal seating areas and a lounging area.

Lori Cannava
Inspiration för små klassiska takterrasser, med utekrukor och markiser
Inspiration för små klassiska takterrasser, med utekrukor och markiser
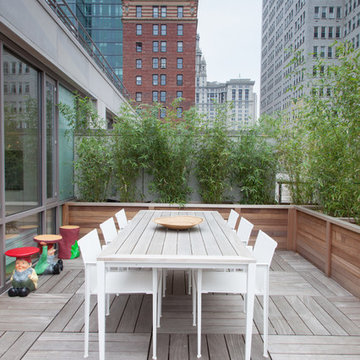
Notable decor elements include: Royal Botanica Little 240 table and Little 55 armchairs, Kartell Gnomes Table-Stools
Photography by: Francesco Bertocci http://www.francescobertocci.com/photography/

This 1925 Jackson street penthouse boasts 2,600 square feet with an additional 1,000 square foot roof deck. Having only been remodeled a few times the space suffered from an outdated, wall heavy floor plan. Updating the flow was critical to the success of this project. An enclosed kitchen was opened up to become the hub for gathering and entertaining while an antiquated closet was relocated for a sumptuous master bath. The necessity for roof access to the additional outdoor living space allowed for the introduction of a spiral staircase. The sculptural stairs provide a source for natural light and yet another focal point.
307 foton på turkos takterrass
1

