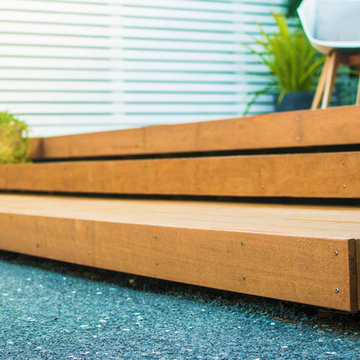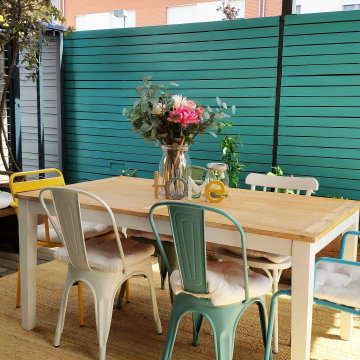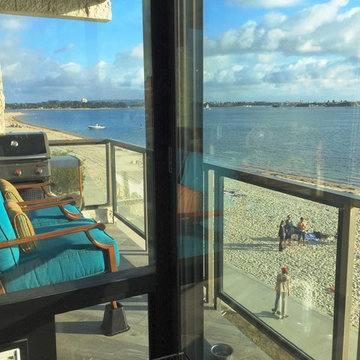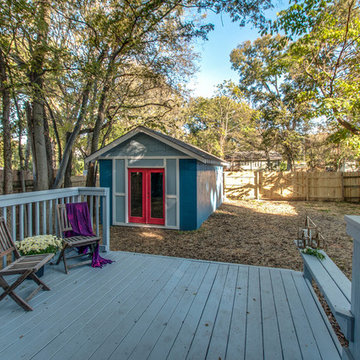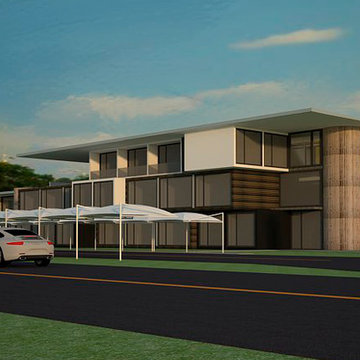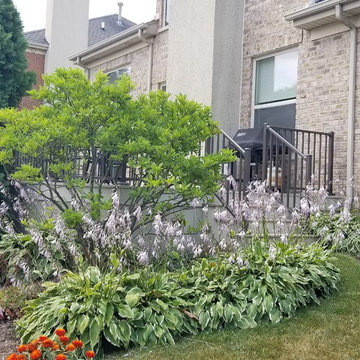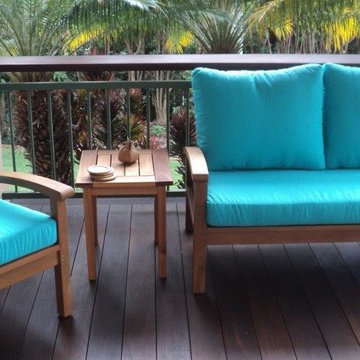144 foton på turkos terrass
Sortera efter:
Budget
Sortera efter:Populärt i dag
41 - 60 av 144 foton
Artikel 1 av 3
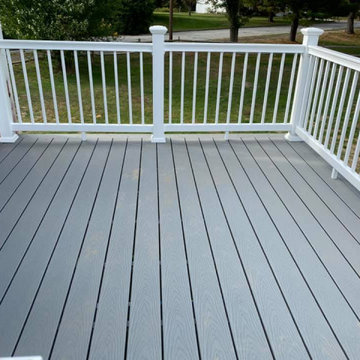
Pressure Treated Deck brought up to code and replaced with Trex composite decking with vinyl railing.
Idéer för en mellanstor terrass på baksidan av huset
Idéer för en mellanstor terrass på baksidan av huset
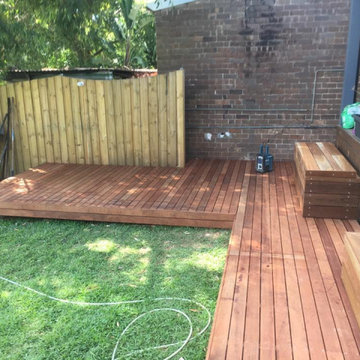
New deck installed with storage box and raised garden beds cladded with spotted gum.
Inspiration för en mellanstor funkis terrass på baksidan av huset
Inspiration för en mellanstor funkis terrass på baksidan av huset
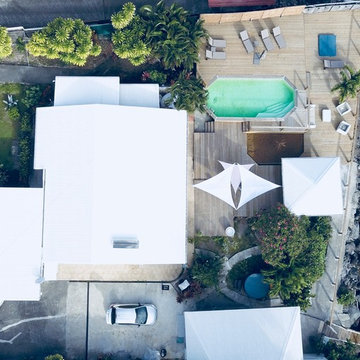
@Baraka
Idéer för mellanstora funkis terrasser på baksidan av huset, med brygga
Idéer för mellanstora funkis terrasser på baksidan av huset, med brygga
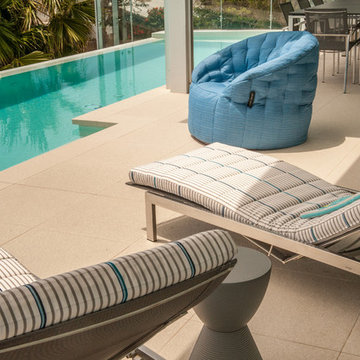
Lounge out in luxury with a poolside area designed for living. Dining areas and lounger areas with contours, texture and functionality reside together to enhance your lifestyle.
photo by andy tavares
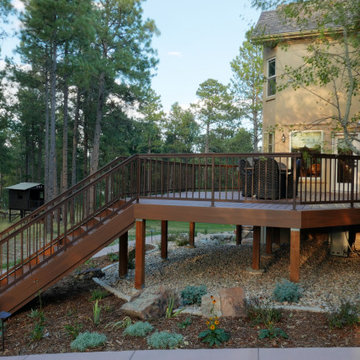
This new deck is built of KDAT (Kiln dried after treatment) lumber and features composite decking and a custom metal railing to match existing decks on the home.
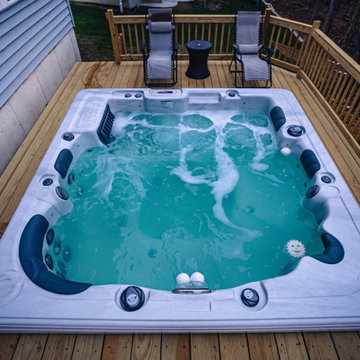
Because of the steep backyard on this home in Batavia, we built a large two tier deck with an integrated hot tub, grill space, and seating area to entertain friends and family.
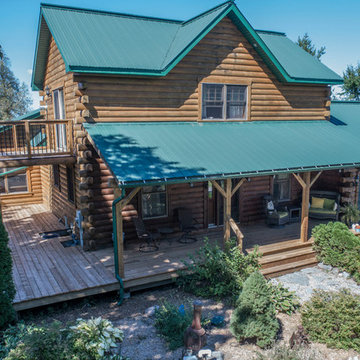
Inspiration för en mycket stor rustik terrass på baksidan av huset, med takförlängning
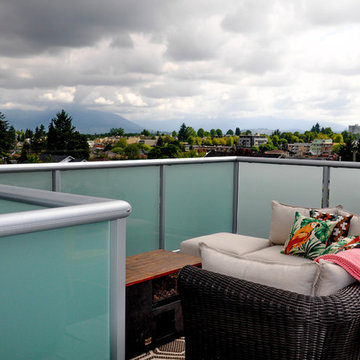
Rooftop deck features stunning views, portable gas fireplace and hot tub. Railing is finished in frosted glass to allow privacy.
Inspiration för en mellanstor funkis takterrass, med en öppen spis
Inspiration för en mellanstor funkis takterrass, med en öppen spis
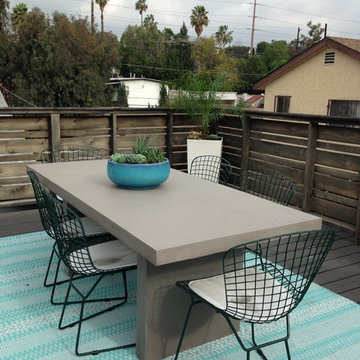
Collaboration with Caitlin & Caitlin Interior Design for a contemporary outdoor dining patio. Planting included 3 tall self watering planters with pygmy date palms and succulents, and a glazed sky blue succulents planter for the table to coordinate with the outdoor carpet.
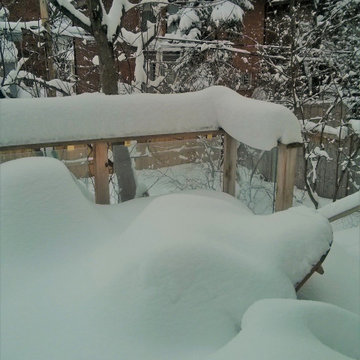
Winter magic in the sleeping garden is visible through the glass-paneled deck. Winter lasts approximately 5 months in Ottawa, as it has a severe Continental climate (USDA zones 4/5; Canada zones 5b/6a). A landscape designer who understands this climate is a must! Hidden under a blanket of snow are the outlines of composite wood chairs and tables, which stay outdoors, whatever the weather.
Photo credit: M A Jaworski Landscape Design
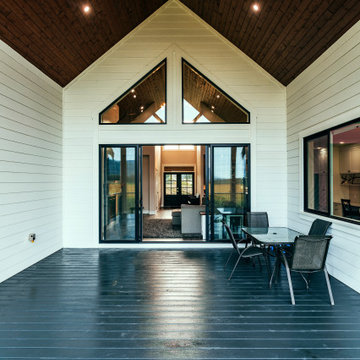
Photo by Brice Ferre
Idéer för en stor terrass på baksidan av huset, med takförlängning
Idéer för en stor terrass på baksidan av huset, med takförlängning
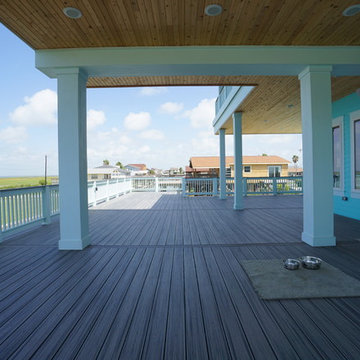
Idéer för stora maritima terrasser på baksidan av huset, med takförlängning
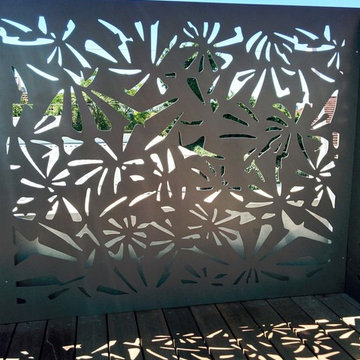
Screens to add privacy to a decked area with a low surrounding wall
Idéer för en mellanstor modern terrass på baksidan av huset
Idéer för en mellanstor modern terrass på baksidan av huset
144 foton på turkos terrass
3
