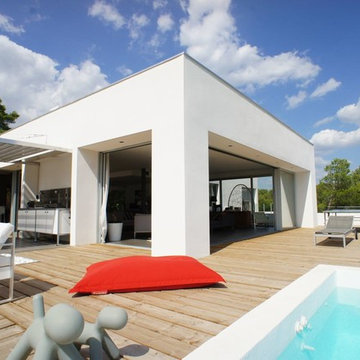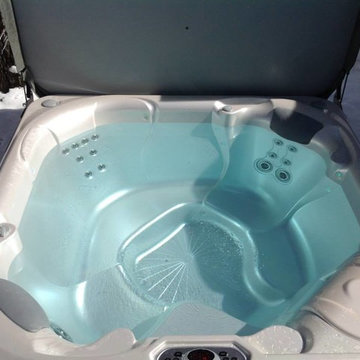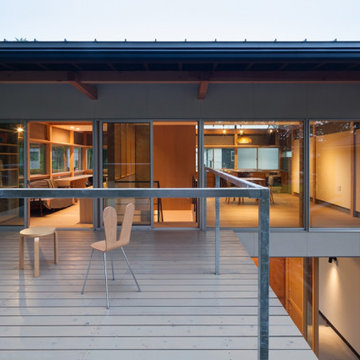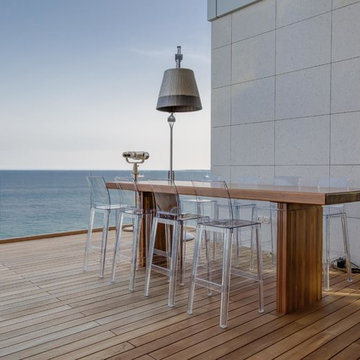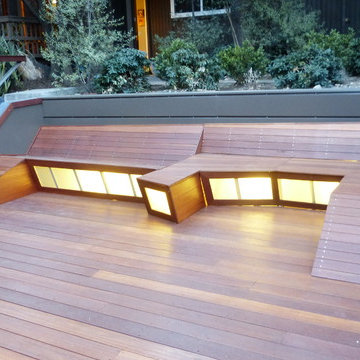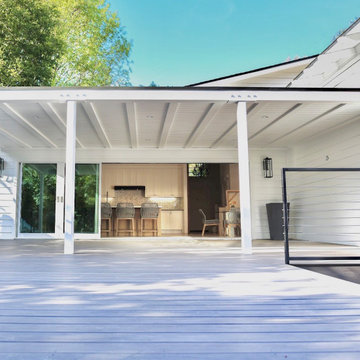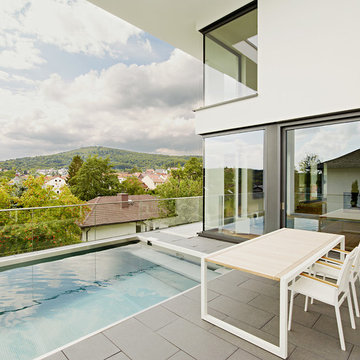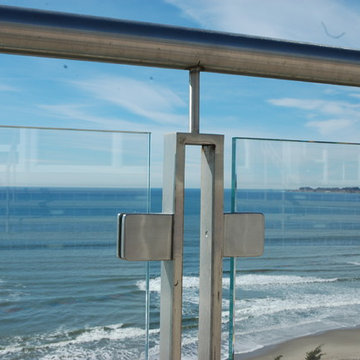244 foton på turkos terrass
Sortera efter:
Budget
Sortera efter:Populärt i dag
81 - 100 av 244 foton
Artikel 1 av 3
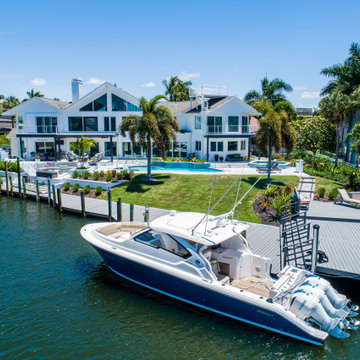
Renovated 1980's home complete with multi level outdoor living spaces. Entertainment paradise with pool, spa, fire pit, marble pavers, outdoor kitchen, landscaping, boat docks, tiki hut, and new paver driveway,
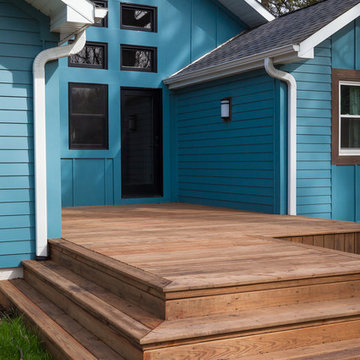
What a transformation with this cute, bungalow in Glen Ellyn! We removed the old aluminum siding and re-sided with a custom color (matching original siding color that was unearthed) LP. Mitered cedar frames each window with a brown stain. For an eclectic twist, we installed multiple colored cedar tongue and groove on the three sides that face the street, which overtime will start to fade and blend more together. New custom yellow garage doors and expansive deck off the back.
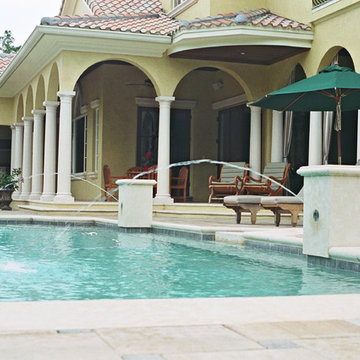
Foto på en mycket stor medelhavsstil terrass på baksidan av huset, med en fontän och takförlängning
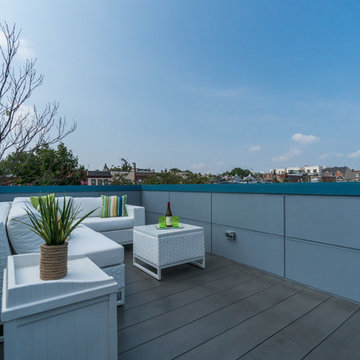
The owners of this Washington, D.C. row house wanted an outdoor area where they could entertain and enjoy views of the Washington Monument and Capitol Building. Our design team worked closely with the clients to help them maximize the usable deck space on the roof and create the relaxing vibe they wanted. As the deck is on a historic row house, we had to work with the Historic Review Board to make sure the design met their requirements. We constructed the supports for the new deck, walls, and provided comfortable access through a structure with a full size door.
Historic Review. Since the roof deck is on a house in the historic district, the city’s historic review board had to approve the design. Any roof structure could not be visible from the street. The roof pitch of the L-shaped structure at the front of the house is located along the sight lines of the building, so you can’t see it from the street. For the review, we actually framed a mock-up out of the structure and then checked if it was visible from the street. The shape and size of the access structure on the roof was dictated by both the historic rules listed above and structural/code issues.
Structural Review/Code. Our designer used every square foot available based on set back and historic requirements. This included creating a two-level deck with steps in between. The roof deck is actually treated as a penthouse, so it has to be set back a certain distance. Structurally, each of side party walls is a bearing wall. The structural beams are excluded as a part of the “structure” and are not included in the setback space. The horizontal setback had to equal the height of the floor above the existing structure. With a pitched roof, that ends up being at 2 levels. The step is as much zoning issue as it is an aesthetic one.
HDBros
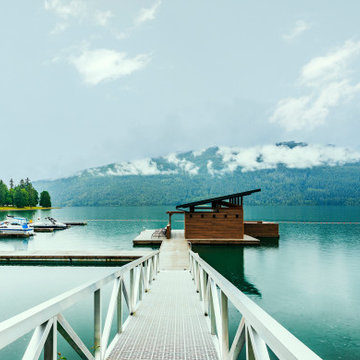
Photos by Brice Ferre
Idéer för stora funkis terrasser på baksidan av huset, med brygga och en pergola
Idéer för stora funkis terrasser på baksidan av huset, med brygga och en pergola
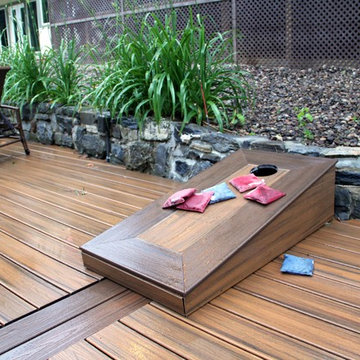
The Waterfall Deck.
Look closely, and you will catch a glimpse of the hidden waterfall tumbling through the woods beyond the deck. Whether reading a book, catching some rays, sneaking a nap, or tossing a quick match of cornhole ( custom Trex cornhole boards courtesy of Lance Kramer), this secluded sun deck is sure to slip you away from the day's stresses.
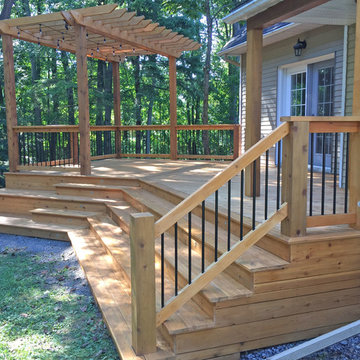
Western Red Cedar Deck with Custom Pergola, String Lighting and Riser Lights
Idéer för en stor klassisk terrass på baksidan av huset, med en pergola
Idéer för en stor klassisk terrass på baksidan av huset, med en pergola
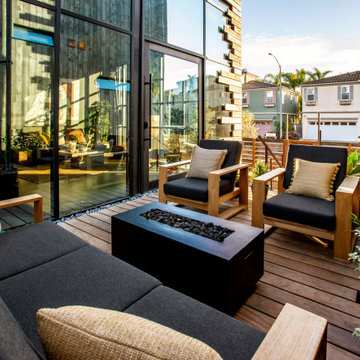
Inspiration för mellanstora industriella terrasser längs med huset, med en öppen spis och räcke i trä
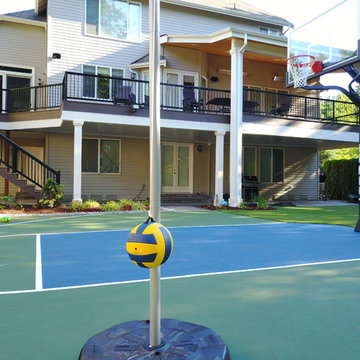
This is a large project we built this year that included the sports court, turf, firepit, undercover system, pavers, Deck Resurface, eliminating posts, shed style roof, new railing, and heaters and shed style roof.
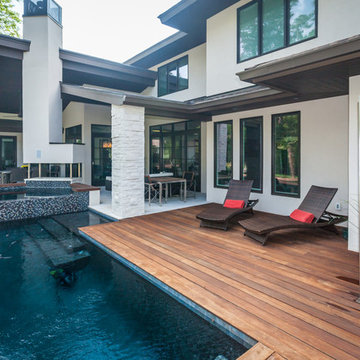
Home Designed By: www.elitedesigngroup.com
Photography By: www.theFUZE.net
Modern inredning av en mellanstor terrass på baksidan av huset, med en öppen spis
Modern inredning av en mellanstor terrass på baksidan av huset, med en öppen spis
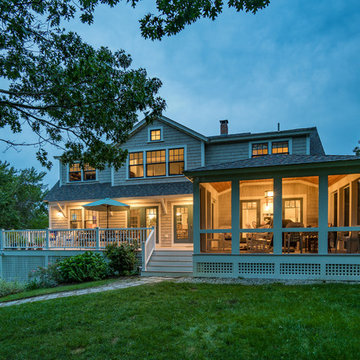
With a location-to-die-for on Great Neck-Ipswich, MA, this perfectly perched home was desperate for an upgrade. The clients, anxious to downsize and create a lifestyle more true to their hearts, left their hectic Wellesley address behind and set out, with kayaks in tow, for life on The Neck!
Once a cookie-cutter spec-home, this reinvented craftsman style, now reminiscent of Martha’s Vineyard and the like, will inspire you to rub your eyes, blink hard and say, “We’re not in Wellesley anymore!”.
The selections couldn’t have been more appropriate: Cascade Blue window cladding to compliment the Seacoast Grey Maibec shingles, the simulated divided light/multi-pane windows, the nature-inspired & earthy color palette, partially paned door, tapered columns, and an outdoor (Vineyard staple) shower adorned by a pergola overhead. The understated outdoor shower only adds to the vacation feel of this retirement retreat, perfect for rinsing off the sand after a day at Clark Beach or kayaking Ipswich Bay & Plum Island Sound.
Photo By Eric Roth
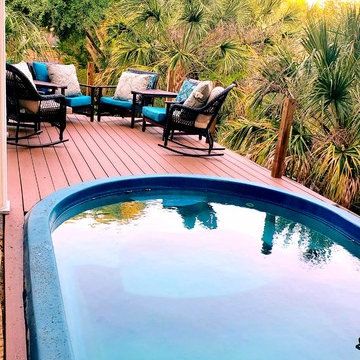
Front deck after new Trex decking was installed
Inredning av en maritim mellanstor terrass
Inredning av en maritim mellanstor terrass
244 foton på turkos terrass
5
