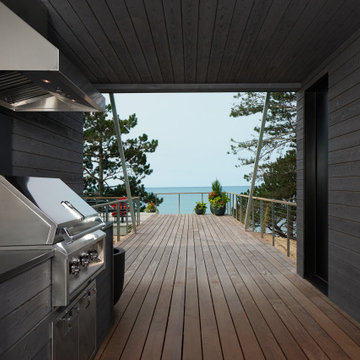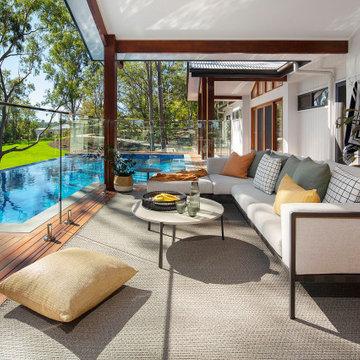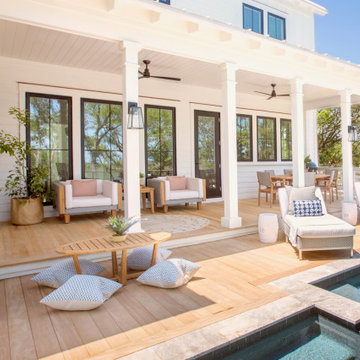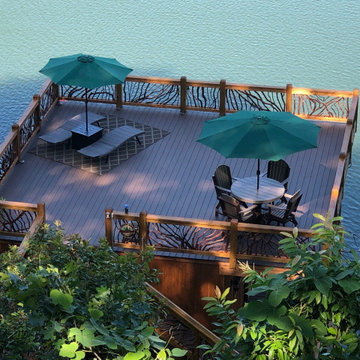110 foton på turkos terrass
Sortera efter:
Budget
Sortera efter:Populärt i dag
21 - 40 av 110 foton
Artikel 1 av 3
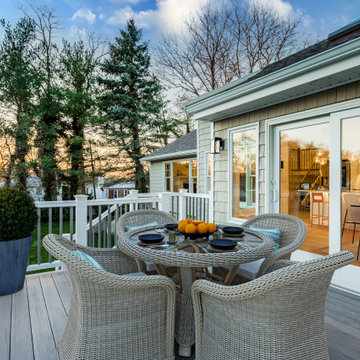
Fantastic Elevated Deck off the interior kitchen. Entertain anytime of year ! Composite railings with lighting in the lower rail to light your way out to the backyard! BBQ at its best !
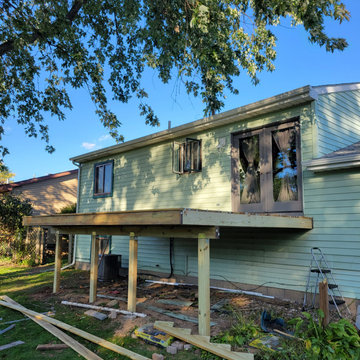
12x18 Bi-level house deck with landing to the back door of the garage.
Exempel på en terrass på baksidan av huset, med räcke i trä
Exempel på en terrass på baksidan av huset, med räcke i trä

Louisa, San Clemente Coastal Modern Architecture
The brief for this modern coastal home was to create a place where the clients and their children and their families could gather to enjoy all the beauty of living in Southern California. Maximizing the lot was key to unlocking the potential of this property so the decision was made to excavate the entire property to allow natural light and ventilation to circulate through the lower level of the home.
A courtyard with a green wall and olive tree act as the lung for the building as the coastal breeze brings fresh air in and circulates out the old through the courtyard.
The concept for the home was to be living on a deck, so the large expanse of glass doors fold away to allow a seamless connection between the indoor and outdoors and feeling of being out on the deck is felt on the interior. A huge cantilevered beam in the roof allows for corner to completely disappear as the home looks to a beautiful ocean view and Dana Point harbor in the distance. All of the spaces throughout the home have a connection to the outdoors and this creates a light, bright and healthy environment.
Passive design principles were employed to ensure the building is as energy efficient as possible. Solar panels keep the building off the grid and and deep overhangs help in reducing the solar heat gains of the building. Ultimately this home has become a place that the families can all enjoy together as the grand kids create those memories of spending time at the beach.
Images and Video by Aandid Media.

Bild på en mellanstor funkis terrass insynsskydd och på baksidan av huset, med räcke i trä
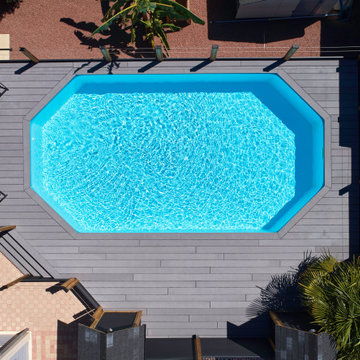
Als die Renovierung der Terrasse anstand, kam Holz für Jean-Michel nicht mehr infrage. Stattdessen entschied er sich für Cedral Terrasse aus Faserzement. Dieser innovative Verbundwerkstoff splittert oder reißt nicht und die Oberfläche ist rutschfest, für einen Pool-Bereich ideal.

Roof terrace
Inredning av en klassisk mellanstor takterrass, med takförlängning och räcke i glas
Inredning av en klassisk mellanstor takterrass, med takförlängning och räcke i glas
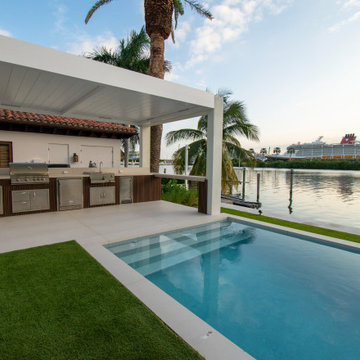
To fit seamlessly with the home’s white block-style design, the team selected large matching porcelain tiles to span the patio floor, and an Azenco R-BLADE adjustable louvered roof pergola system brought perfectly clean lines to the poolside pergola.
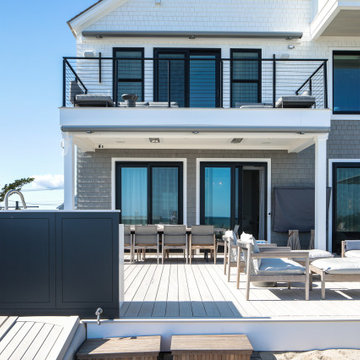
Incorporating a unique blue-chip art collection, this modern Hamptons home was meticulously designed to complement the owners' cherished art collections. The thoughtful design seamlessly integrates tailored storage and entertainment solutions, all while upholding a crisp and sophisticated aesthetic.
The front exterior of the home boasts a neutral palette, creating a timeless and inviting curb appeal. The muted colors harmonize beautifully with the surrounding landscape, welcoming all who approach with a sense of warmth and charm.
---Project completed by New York interior design firm Betty Wasserman Art & Interiors, which serves New York City, as well as across the tri-state area and in The Hamptons.
For more about Betty Wasserman, see here: https://www.bettywasserman.com/
To learn more about this project, see here: https://www.bettywasserman.com/spaces/westhampton-art-centered-oceanfront-home/
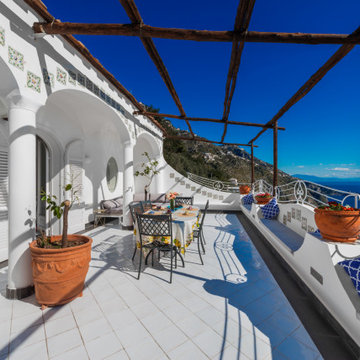
Terrazza | Terrace
Foto på en stor medelhavsstil terrass, med en pergola och räcke i metall
Foto på en stor medelhavsstil terrass, med en pergola och räcke i metall
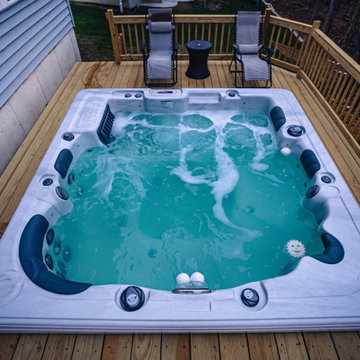
Because of the steep backyard on this home in Batavia, we built a large two tier deck with an integrated hot tub, grill space, and seating area to entertain friends and family.
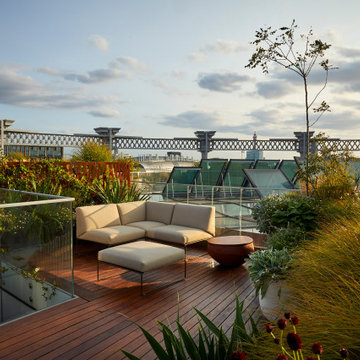
Rooftop garden with irrigation system.
Inredning av en modern terrass, med räcke i glas
Inredning av en modern terrass, med räcke i glas
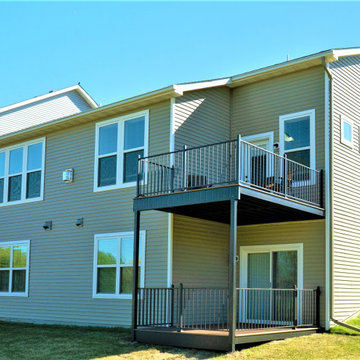
Deck Frame & Railing - Fortress Steel
Footings: Helical Piers
Deck Boards: AZEK Vintage Collection
Idéer för stora funkis terrasser på baksidan av huset, med takförlängning och räcke i metall
Idéer för stora funkis terrasser på baksidan av huset, med takförlängning och räcke i metall
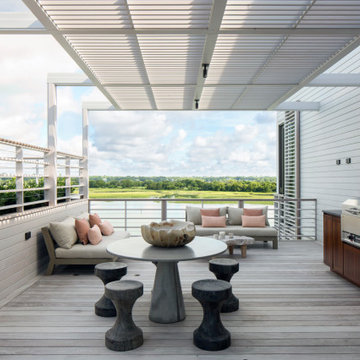
Idéer för maritima terrasser, med räcke i flera material
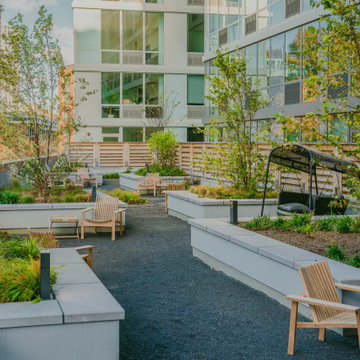
Zen garden on outdoor balcony.
Idéer för att renovera en stor funkis takterrass insynsskydd, med räcke i trä
Idéer för att renovera en stor funkis takterrass insynsskydd, med räcke i trä

Outdoor kitchen complete with grill, refrigerators, sink, and ceiling heaters.
Design by: H2D Architecture + Design
www.h2darchitects.com
Built by: Crescent Builds
Photos by: Julie Mannell Photography
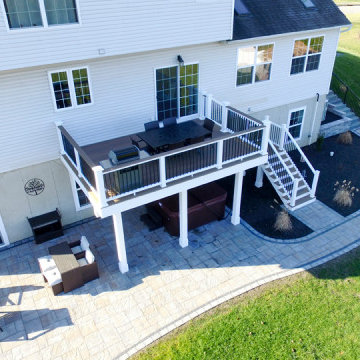
The goal for this custom two-story deck was to provide multiple spaces for hosting. The second story provides a great space for grilling and eating. The ground-level space has two separate seating areas - one covered and one surrounding a fire pit without covering.
110 foton på turkos terrass
2
