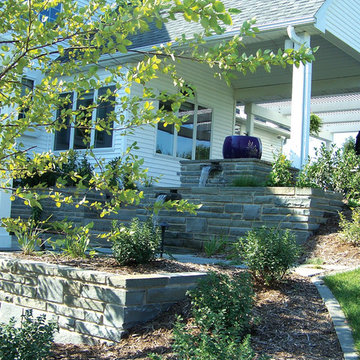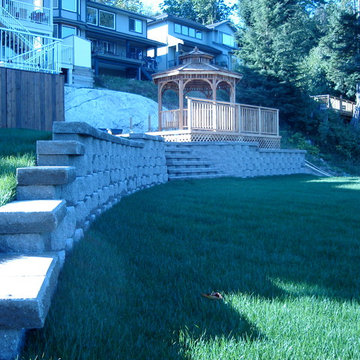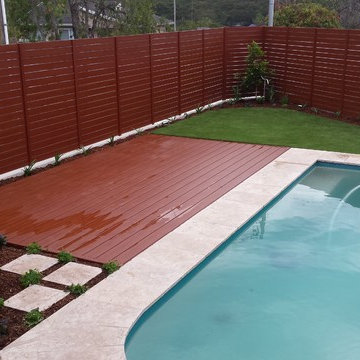181 foton på turkos trädgård, med en stödmur
Sortera efter:
Budget
Sortera efter:Populärt i dag
101 - 120 av 181 foton
Artikel 1 av 3
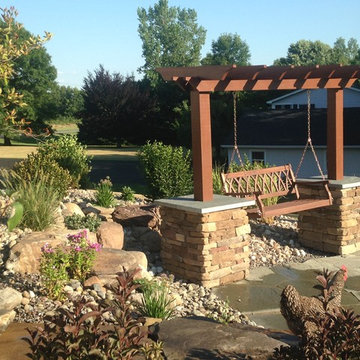
This family needed an upgrade to the existing patio. We removed and enlarged the area at the top creating an area for a hot tub, fire place/sitting area and a space for table and grill. We added a stone stairway leading to a lower level with a pergola swing. To accept the grade change a dry laid stone terraced wall was installed. Stone pillars toped with lighting add ambiance. All of the areas were enhanced with beautiful landscaping to be enjoyed all year long.
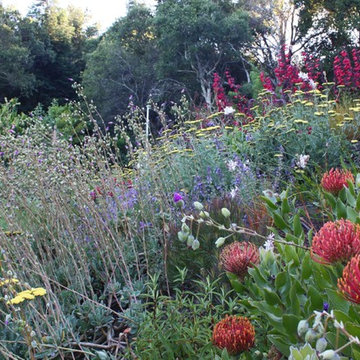
Klassisk inredning av en stor trädgård i full sol, med en stödmur och grus
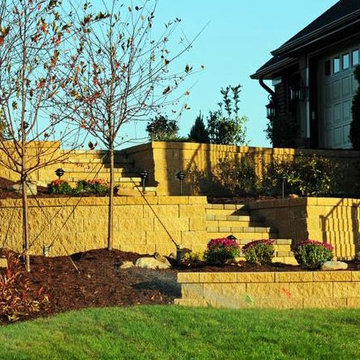
Foto på en mellanstor shabby chic-inspirerad trädgård i delvis sol, med en stödmur och marktäckning
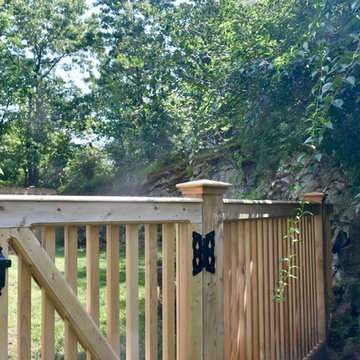
Idéer för en mellanstor klassisk formell trädgård i delvis sol i slänt på sommaren, med en stödmur och marktäckning
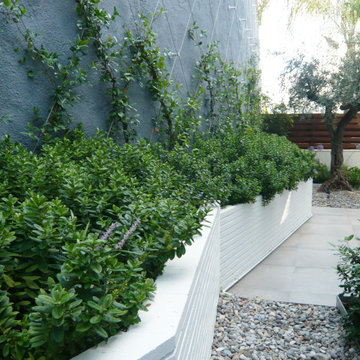
Muro en zig zag blanco lleno de vegetación y las trepadoras comienzan a subir siguiendo las lineas de los tensores
Exempel på en modern trädgård i delvis sol längs med huset, med en stödmur
Exempel på en modern trädgård i delvis sol längs med huset, med en stödmur
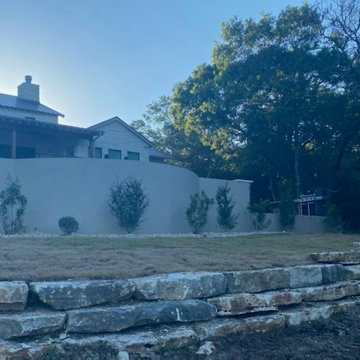
limestone block and native boulder retaining walls to create terracing for lawn and bed areas on steep sloped Texas Hill Country property
Idéer för en mycket stor rustik bakgård i delvis sol som tål torka, med en stödmur
Idéer för en mycket stor rustik bakgård i delvis sol som tål torka, med en stödmur
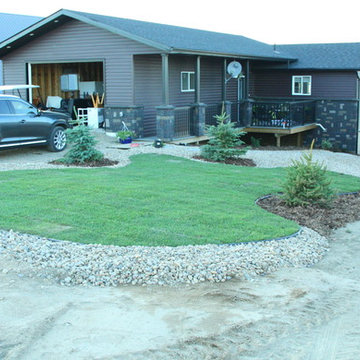
Inspiration för en stor maritim trädgård i full sol framför huset på sommaren, med en stödmur och marksten i tegel
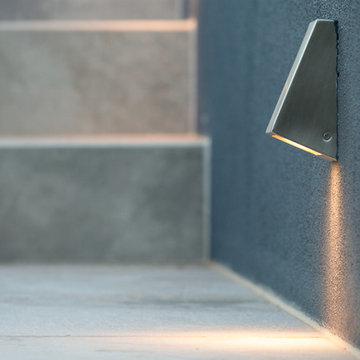
The purpose of the renovation was to provide much better linkage between the outdoor entertaining and pool with the existing home. Currently the home purchased was a project home on 1200 square metres. On this large block the previous owners had installed a pool but with no connection to the home. The owners were therefore looking for a design solution that could enhance their indoor-outdoor lifestyle by creating a functional and enjoyable outdoor space. My mission thus was to provide visual connection to the pool from the house.
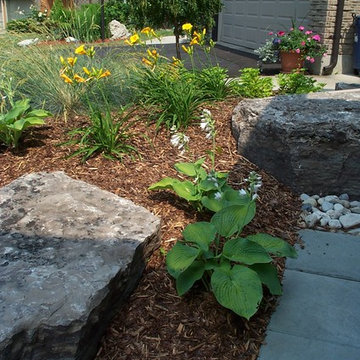
Inspiration för en mellanstor funkis trädgård framför huset, med en stödmur och naturstensplattor
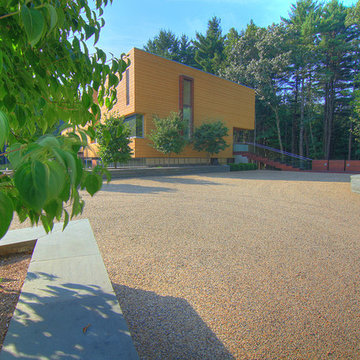
A conceptual framework of long, straight lines anchors the landscape design for this proposed contemporary house set in a rural wetland environment. Against this datum, the site’s subtleties reveal themselves for interpretation and appreciation. The iconic element of a strong axial grass ‘runway’ serves both as a horizontal extrusion against which to read the natural topography and also as a platform for viewing the site’s wetlands. A monolithic retaining wall stratifies the entry area into a lower, private parking court and an upper, public one, which is further defined by a series of rough-hewn stone planters containing formal plantings of dogwoods. These planters break the plane of the retaining wall and extend to the ground, alluding to the substantial bedrock deposits that underlie much of the site. Stepped down from this plane is the fire pit terrace, nestled into the rocky structure of the site and offering views towards a vernal pond.
Scott Carman
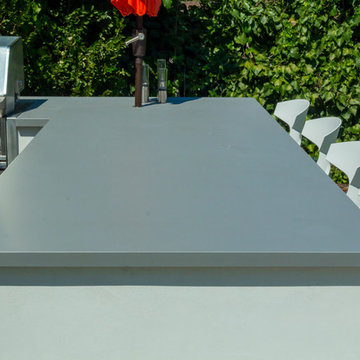
Modern backyard retreat with minimalist elements. A concrete patio with square modular pavers leads up to a raised Ipe wood deck. The spa is raised with a concrete coping seat bench and an infinity edge glass spillway. The pool has a concrete coping and white plaster. The main concrete area is accented by charcoal beach pebble. The retaining wall is constructed of Angelus Glacier White precision block with a sandblasted finish. The tight geometry is balanced by vibrant succulents on the adjacent slope. The BBQ station is faced with smooth white plaster and a gray colored Dekton countertop. The property is surrounded by lush green bamboo and other greenery.
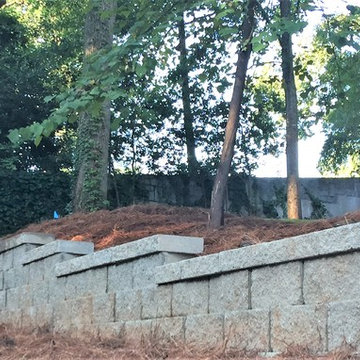
Modular Block Retaining Wall installed on side of yard
Inspiration för en stor rustik bakgård, med en stödmur och marksten i betong
Inspiration för en stor rustik bakgård, med en stödmur och marksten i betong
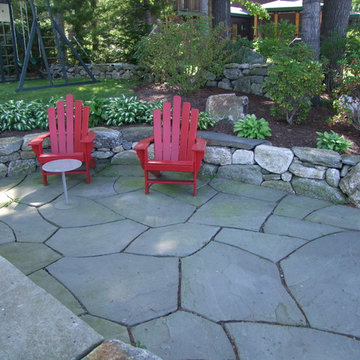
Craig Wentworth
Inredning av en rustik stor bakgård i delvis sol på sommaren, med en stödmur och naturstensplattor
Inredning av en rustik stor bakgård i delvis sol på sommaren, med en stödmur och naturstensplattor
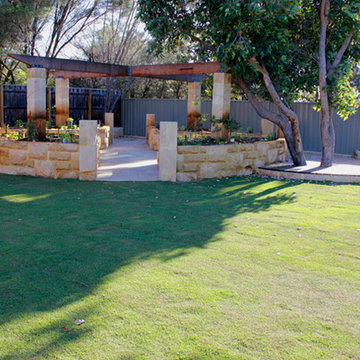
Jaimee Davis
Foto på en stor bakgård i delvis sol på våren, med en stödmur och naturstensplattor
Foto på en stor bakgård i delvis sol på våren, med en stödmur och naturstensplattor
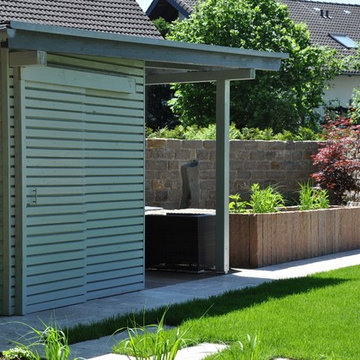
Bei diesem Gartenprojekt war der Kundenwunsch einen Jacuzzi im bestehenden Gartenbereich zu integrieren.
Gleichzeitig sollte ein Raum für Gartenmöbel geschaffen werden. In Abstimmung mit den Bauherren wurde auf der bestehenden Rasenfläche ein geborgener Freiraum geschaffen. Durch den Wunsch einen warmen Farbton zu integrieren, fiel die Wahl auf einen MuschelkalkNaturstein.
Die Verwendung einer Holzterrasse schafft einen angenehmes BarfußGefühl.
Das Gartenhaus wurde individuell geplant.
Idee/ Konzept/ Planung/Umsetzung/ Bilder:
Christian J. Wiegand
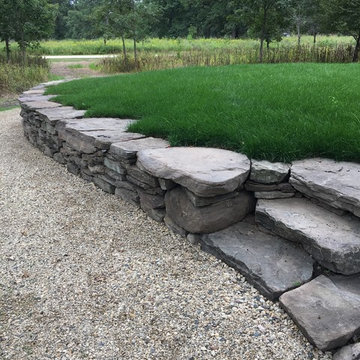
A gravel path winds around the property, creating a simple edge between the home and the adjacent conservation easement natural area. A stone retaining wall creates a grassed terrace.
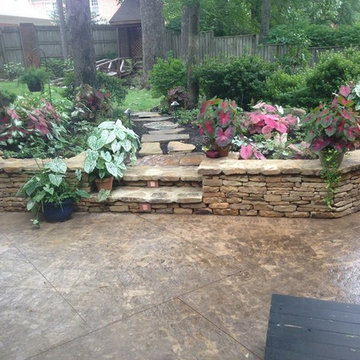
Inspiration för en mellanstor vintage trädgård i full sol, med marksten i betong och en stödmur
181 foton på turkos trädgård, med en stödmur
6
