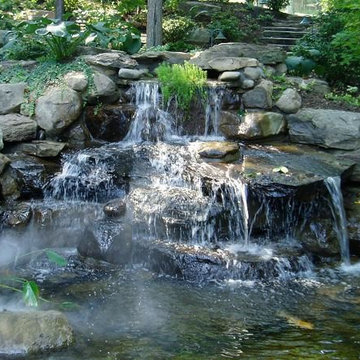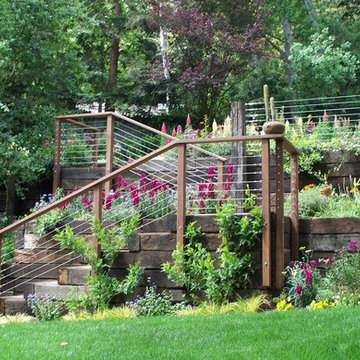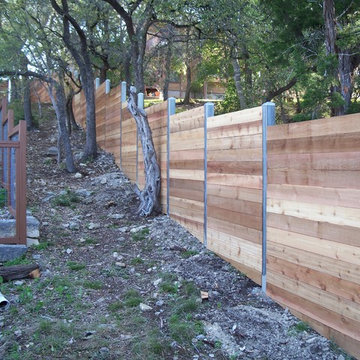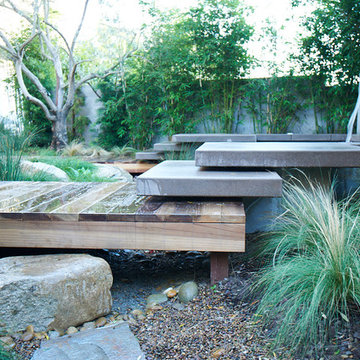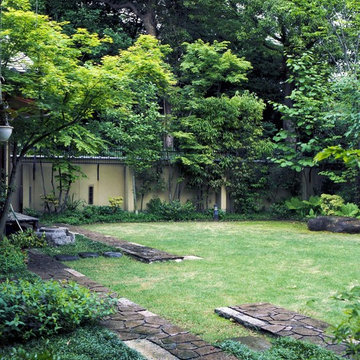270 foton på turkos trädgård
Sortera efter:
Budget
Sortera efter:Populärt i dag
1 - 20 av 270 foton
Artikel 1 av 3

For more photos of this project see:
O'SHEA
Bild på en vintage trädgård i delvis sol längs med huset och gångväg på våren, med naturstensplattor
Bild på en vintage trädgård i delvis sol längs med huset och gångväg på våren, med naturstensplattor
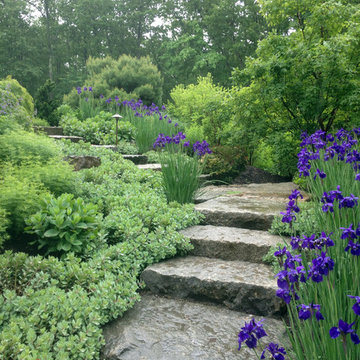
Idéer för en mellanstor rustik formell trädgård i full sol framför huset på våren, med naturstensplattor
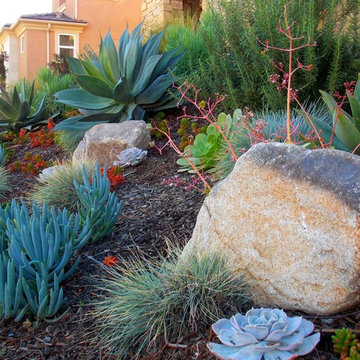
Nicklaus Paulo of xeristyle | exterior | design
Idéer för medelhavsstil trädgårdar som tål torka och framför huset på våren, med grus
Idéer för medelhavsstil trädgårdar som tål torka och framför huset på våren, med grus
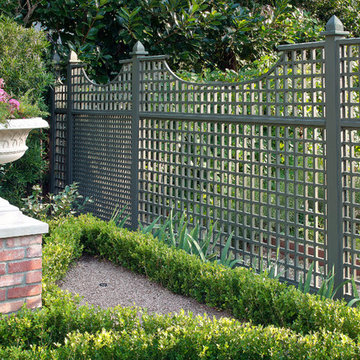
Exterior Worlds was contracted by the Bretches family of West Memorial to assist in a renovation project that was already underway. The family had decided to add on to their house and to have an outdoor kitchen constructed on the property. To enhance these new constructions, the family asked our firm to develop a formal landscaping design that included formal gardens, new vantage points, and a renovated pool that worked to center and unify the aesthetic of the entire back yard.
The ultimate goal of the project was to create a clear line of site from every vantage point of the yard. By removing trees in certain places, we were able to create multiple zones of interest that visually complimented each other from a variety of positions. These positions were first mapped out in the landscape master plan, and then connected by a granite gravel walkway that we constructed. Beginning at the entrance to the master bedroom, the walkway stretched along the perimeter of the yard and connected to the outdoor kitchen.
Another major keynote of this formal landscaping design plan was the construction of two formal parterre gardens in each of the far corners of the yard. The gardens were identical in size and constitution. Each one was decorated by a row of three limestone urns used as planters for seasonal flowers. The vertical impact of the urns added a Classical touch to the parterre gardens that created a sense of stately appeal counter punctual to the architecture of the house.
In order to allow visitors to enjoy this Classic appeal from a variety of focal points, we then added trail benches at key locations along the walkway. Some benches were installed immediately to one side of each garden. Others were placed at strategically chosen intervals along the path that would allow guests to sit down and enjoy a view of the pool, the house, and at least one of the gardens from their particular vantage point.
To centralize the aesthetic formality of the formal landscaping design, we also renovated the existing swimming pool. We replaced the old tile and enhanced the coping and water jets that poured into its interior. This allowed the swimming pool to function as a more active landscaping element that better complimented the remodeled look of the home and the new formal gardens. The redesigned path, with benches, tables, and chairs positioned at key points along its thoroughfare, helped reinforced the pool’s role as an aesthetic focal point of formal design that connected the entirety of the property into a more unified presentation of formal curb appeal.
To complete our formal landscaping design, we added accents to our various keynotes. Japanese yew hedges were planted behind the gardens for added dimension and appeal. We also placed modern sculptures in strategic points that would aesthetically balance the classic tone of the garden with the newly renovated architecture of the home and the pool. Zoysia grass was added to the edges of the gardens and pathways to soften the hard lines of the parterre gardens and walkway.
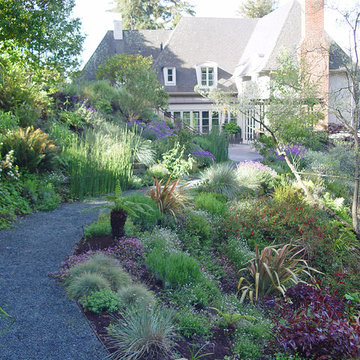
This property has a wonderful juxtaposition of modern and traditional elements, which are unified by a natural planting scheme. Although the house is traditional, the client desired some contemporary elements, enabling us to introduce rusted steel fences and arbors, black granite for the barbeque counter, and black African slate for the main terrace. An existing brick retaining wall was saved and forms the backdrop for a long fountain with two stone water sources. Almost an acre in size, the property has several destinations. A winding set of steps takes the visitor up the hill to a redwood hot tub, set in a deck amongst walls and stone pillars, overlooking the property. Another winding path takes the visitor to the arbor at the end of the property, furnished with Emu chaises, with relaxing views back to the house, and easy access to the adjacent vegetable garden.
Photos: Simmonds & Associates, Inc.
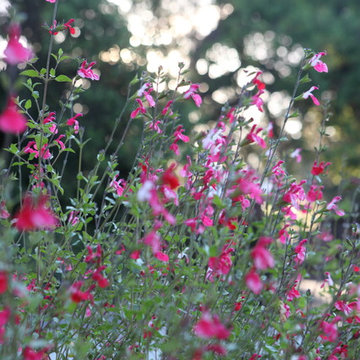
Hot Lips Salvia blooms look more like those of snapdragons than the notable wands of its sister salvias. It gets its name from the white and red tips of it's blooms that look like "Hot Lips". In spring, its fiesta red blooms seem to fill the garden.
In winter, Hot Lips' foliage also brings something distinctive to the garden. Its woodier stalks and delicate, deep green leaves create a dramatic backdrop for the silvery foliage of Salvia Clevelandii and cassia.
Photo: Orly Olivier
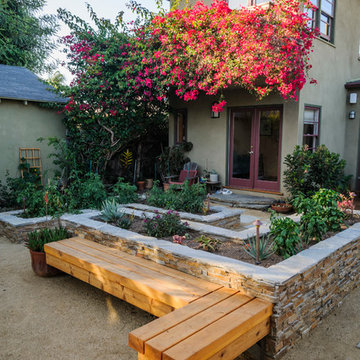
Allen Haren
Inredning av en klassisk mellanstor trädgård i delvis sol på våren, med grus
Inredning av en klassisk mellanstor trädgård i delvis sol på våren, med grus
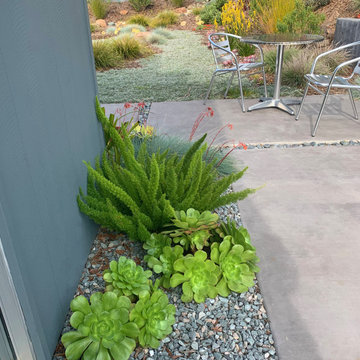
Concrete pathway complimented by Mexican pebbles and other gravel and a combination of succulents and fox tail fern along the house show. on the hillside the "Gracie Modern Arbors" (by TerraTrellis) offer eye-catching focal points. Three installed to bring interest and needed height over a long pathway ramp with grape vines. Another frames a stairway to the hillside with a flowering Passion vine. The sloped hillsides were revamped to include low-water and low-maintenance plants that include CA natives, flowing grasses, other Mediterranean plants and several succulents.
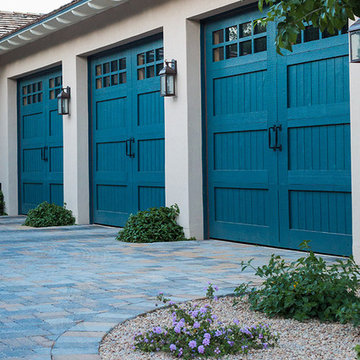
Foto på en mellanstor vintage trädgård i delvis sol som tål torka och längs med huset på våren, med en trädgårdsgång
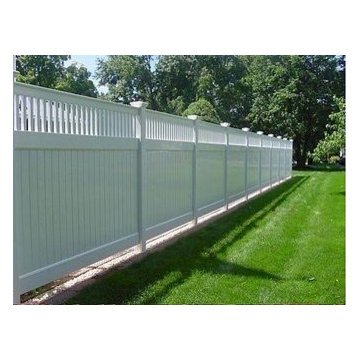
Vinyl Privacy Board Fence with straight Chestnut Hill accent and top rail
Idéer för mellanstora vintage bakgårdar i full sol på våren, med marktäckning
Idéer för mellanstora vintage bakgårdar i full sol på våren, med marktäckning
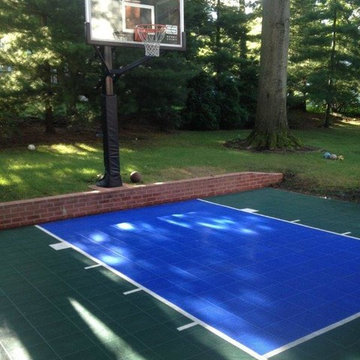
You want the best for your family, but no family is just like the other. We have an extensive range of customizable features that will make your backyard court or home gym unlike any other.
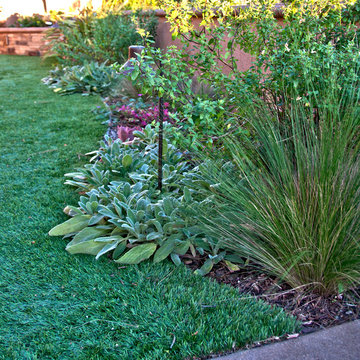
Nick Straabe (Dreamscapes Landscape Architecture)
Exempel på en mellanstor rustik bakgård i full sol på våren
Exempel på en mellanstor rustik bakgård i full sol på våren
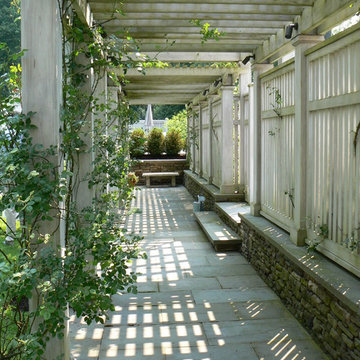
Klassisk inredning av en stor formell trädgård i full sol framför huset, med marksten i betong på våren
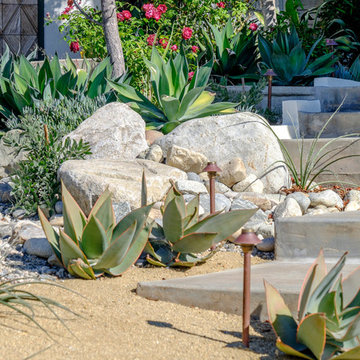
Allen Haren
Inspiration för mellanstora moderna formella trädgårdar i full sol framför huset på våren, med en trädgårdsgång och marksten i betong
Inspiration för mellanstora moderna formella trädgårdar i full sol framför huset på våren, med en trädgårdsgång och marksten i betong
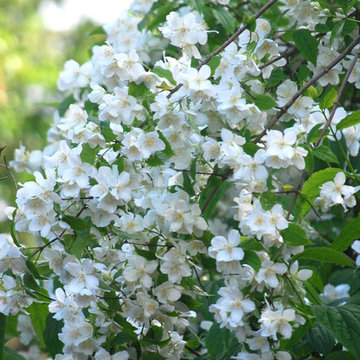
Spring Blooming Philadelphus | Lore Patterson
Idéer för mellanstora vintage formella trädgårdar i delvis sol framför huset på våren
Idéer för mellanstora vintage formella trädgårdar i delvis sol framför huset på våren
270 foton på turkos trädgård
1
