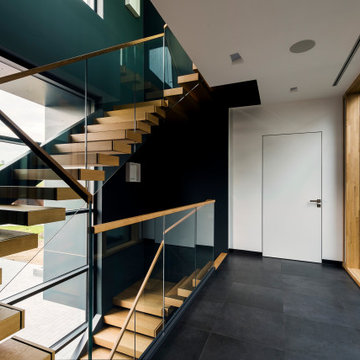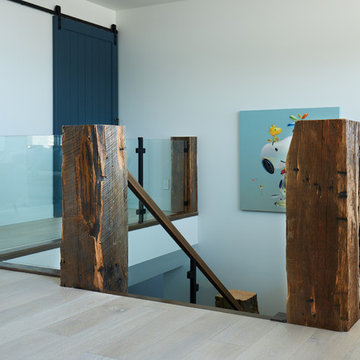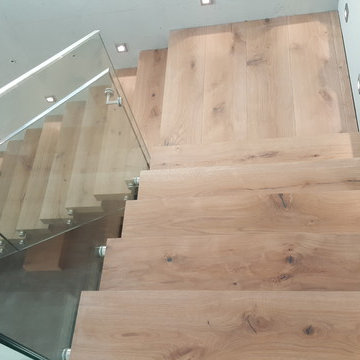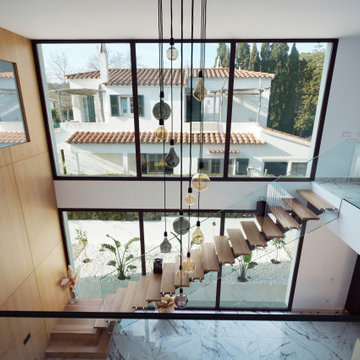69 foton på turkos trappa, med räcke i glas
Sortera efter:
Budget
Sortera efter:Populärt i dag
21 - 40 av 69 foton
Artikel 1 av 3
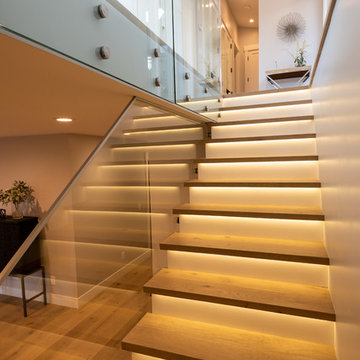
Modern inredning av en mellanstor rak trappa i trä, med sättsteg i trä och räcke i glas
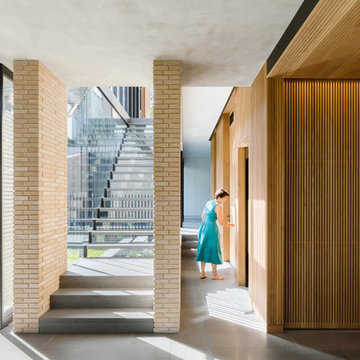
A warm palette of materials.
The Balmoral House is located within the lower north-shore suburb of Balmoral. The site presents many difficulties being wedged shaped, on the low side of the street, hemmed in by two substantial existing houses and with just half the land area of its neighbours. Where previously the site would have enjoyed the benefits of a sunny rear yard beyond the rear building alignment, this is no longer the case with the yard having been sold-off to the neighbours.
Our design process has been about finding amenity where on first appearance there appears to be little.
The design stems from the first key observation, that the view to Middle Harbour is better from the lower ground level due to the height of the canopy of a nearby angophora that impedes views from the first floor level. Placing the living areas on the lower ground level allowed us to exploit setback controls to build closer to the rear boundary where oblique views to the key local features of Balmoral Beach and Rocky Point Island are best.
This strategy also provided the opportunity to extend these spaces into gardens and terraces to the limits of the site, maximising the sense of space of the 'living domain'. Every part of the site is utilised to create an array of connected interior and exterior spaces
The planning then became about ordering these living volumes and garden spaces to maximise access to view and sunlight and to structure these to accommodate an array of social situations for our Client’s young family. At first floor level, the garage and bedrooms are composed in a linear block perpendicular to the street along the south-western to enable glimpses of district views from the street as a gesture to the public realm. Critical to the success of the house is the journey from the street down to the living areas and vice versa. A series of stairways break up the journey while the main glazed central stair is the centrepiece to the house as a light-filled piece of sculpture that hangs above a reflecting pond with pool beyond.
The architecture works as a series of stacked interconnected volumes that carefully manoeuvre down the site, wrapping around to establish a secluded light-filled courtyard and terrace area on the north-eastern side. The expression is 'minimalist modern' to avoid visually complicating an already dense set of circumstances. Warm natural materials including off-form concrete, neutral bricks and blackbutt timber imbue the house with a calm quality whilst floor to ceiling glazing and large pivot and stacking doors create light-filled interiors, bringing the garden inside.
In the end the design reverses the obvious strategy of an elevated living space with balcony facing the view. Rather, the outcome is a grounded compact family home sculpted around daylight, views to Balmoral and intertwined living and garden spaces that satisfy the social needs of a growing young family.
Photo: Katherine Lu
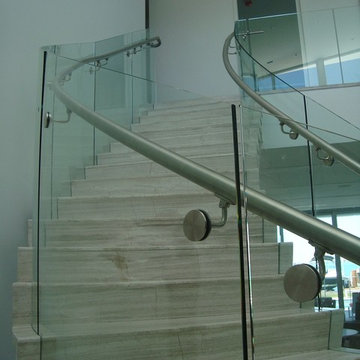
Glass panel railings continue onto the second floor guardrail.
Inspiration för en mellanstor funkis svängd trappa i trä, med räcke i glas och sättsteg i trä
Inspiration för en mellanstor funkis svängd trappa i trä, med räcke i glas och sättsteg i trä
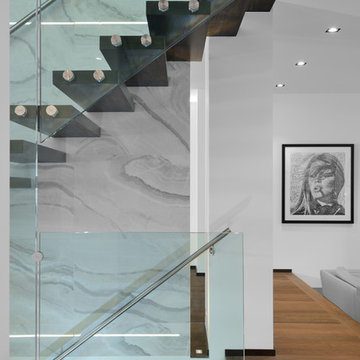
A structural glass staircase. The guardrail on the right side is all glass while the left side uses three materials, glass, faux marble porcelain large format tiles and the stainless steel tubular handrail.
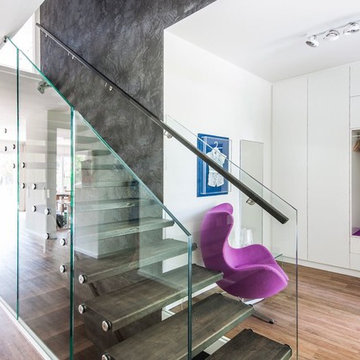
Foto på en mellanstor funkis rak trappa i målat trä, med öppna sättsteg och räcke i glas
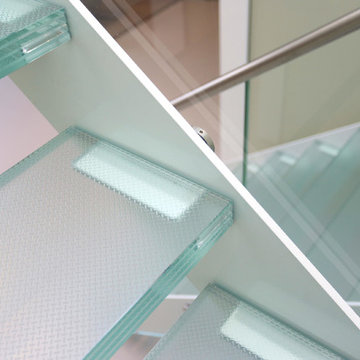
glass staircase design&build
glass tread option:
1/2/+1/2 laminated tempered glass,
3/8+3/8+3/8 laminated tempered glass
1/2/+1/2+1/2 laminated tempered glass
glass color: clear glass or low iron glass,sandblast&frosted
metal stringer powder coating white color
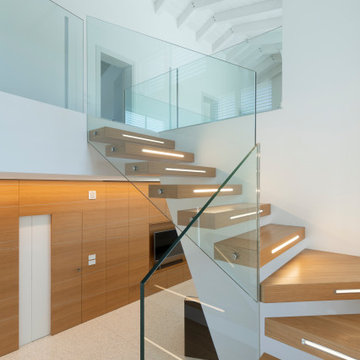
Idéer för att renovera en mellanstor funkis u-trappa i trä, med öppna sättsteg och räcke i glas
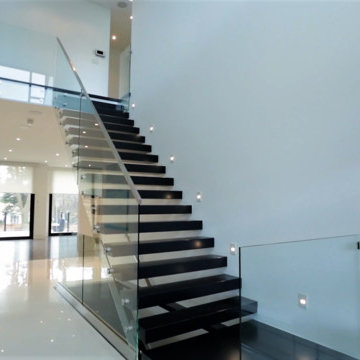
Inredning av en modern flytande trappa i trä, med öppna sättsteg och räcke i glas
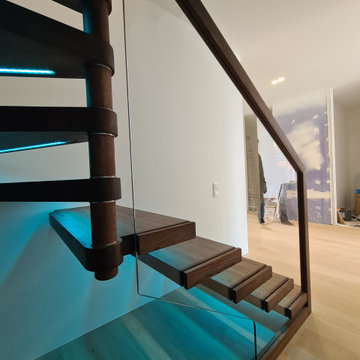
Консольная Лестница со ступенями из дуба и ограждениями из закаленного стекла с современной интерактивной подсветкой управляемой с телефона.
Bild på en mellanstor funkis u-trappa i trä, med öppna sättsteg och räcke i glas
Bild på en mellanstor funkis u-trappa i trä, med öppna sättsteg och räcke i glas
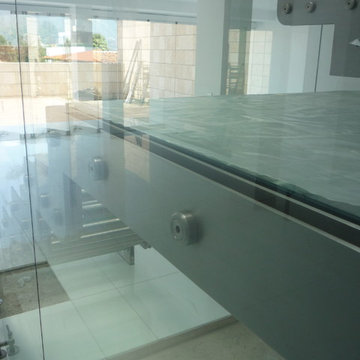
Floating staircase, stainless steel and glass made.
Inredning av en modern trappa, med räcke i glas
Inredning av en modern trappa, med räcke i glas
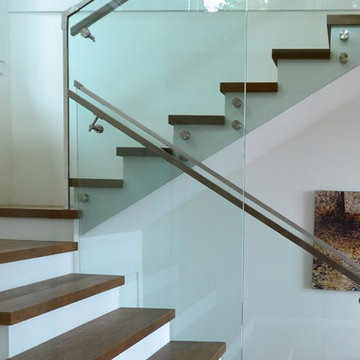
Tamlin Homes
Exempel på en mellanstor modern rak trappa i trä, med sättsteg i målat trä och räcke i glas
Exempel på en mellanstor modern rak trappa i trä, med sättsteg i målat trä och räcke i glas
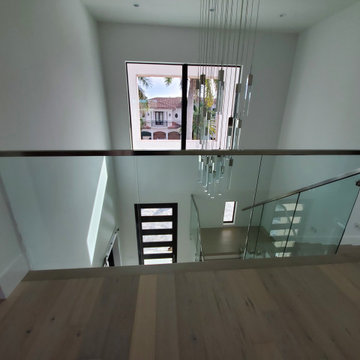
Inspiration för en mellanstor funkis u-trappa i trä, med sättsteg i trä och räcke i glas
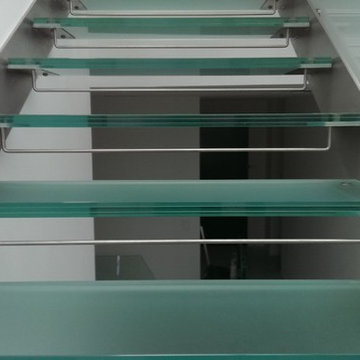
Stainless steel riser bars were added under each glass tread.
Exempel på en mellanstor modern rak trappa i glas, med öppna sättsteg och räcke i glas
Exempel på en mellanstor modern rak trappa i glas, med öppna sättsteg och räcke i glas
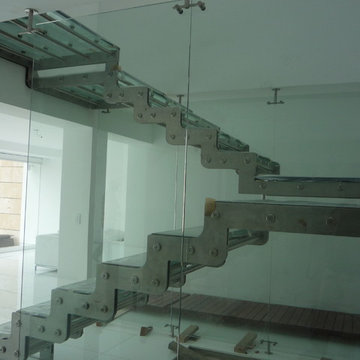
Floating staircase, stainless steel and glass made.
Idéer för att renovera en funkis trappa, med räcke i glas
Idéer för att renovera en funkis trappa, med räcke i glas
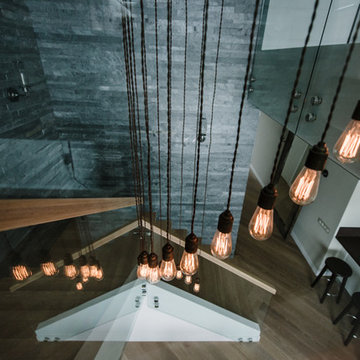
buro5, архитектор Борис Денисюк, architect Boris Denisyuk. Photo: Luciano Spinelli
Idéer för stora industriella u-trappor i trä, med sättsteg i betong och räcke i glas
Idéer för stora industriella u-trappor i trä, med sättsteg i betong och räcke i glas
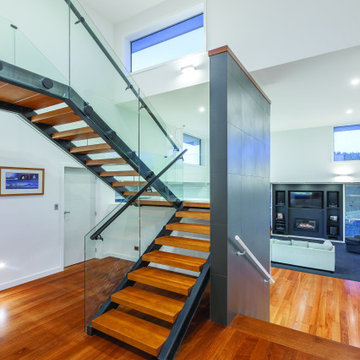
Exempel på en stor modern u-trappa i trä, med sättsteg i metall och räcke i glas
69 foton på turkos trappa, med räcke i glas
2
