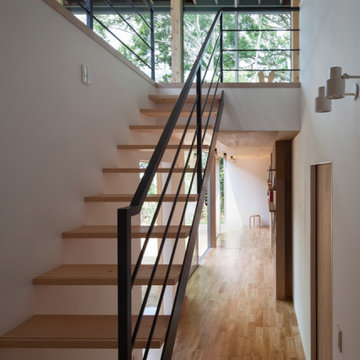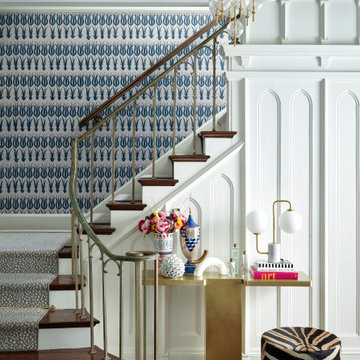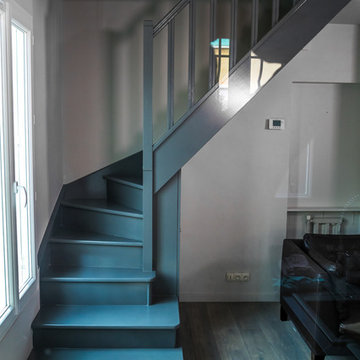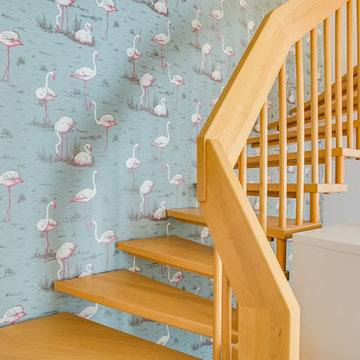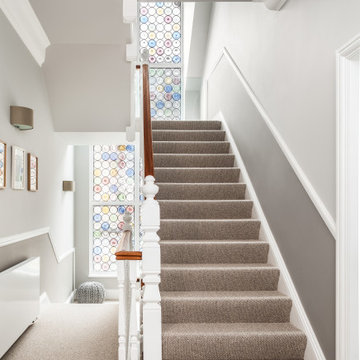98 foton på turkos trappa
Sortera efter:
Budget
Sortera efter:Populärt i dag
1 - 20 av 98 foton
Artikel 1 av 3

The all-glass wine cellar is the focal point of this great room in a beautiful, high-end West Vancouver home.
Learn more about this project at http://bluegrousewinecellars.com/West-Vancouver-Custom-Wine-Cellars-Contemporary-Project.html
Photo Credit: Kent Kallberg
1621 Welch St North Vancouver, BC V7P 2Y2 (604) 929-3180 - bluegrousewinecellars.com
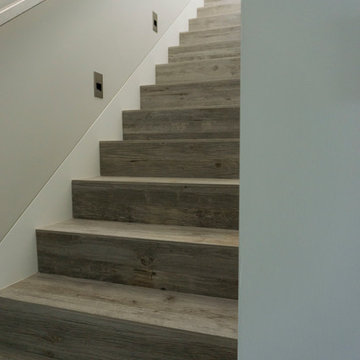
Inspiration för en mellanstor rustik rak trappa i trä, med sättsteg i trä och räcke i metall
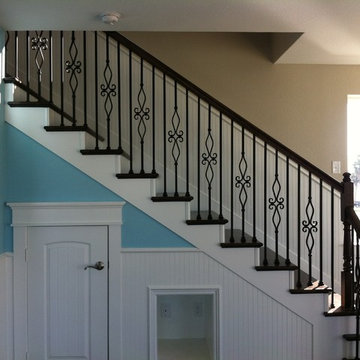
Oak treads, with painted risers, and wrought Iron balusters.
Klassisk inredning av en mellanstor l-trappa i trä, med sättsteg i målat trä
Klassisk inredning av en mellanstor l-trappa i trä, med sättsteg i målat trä
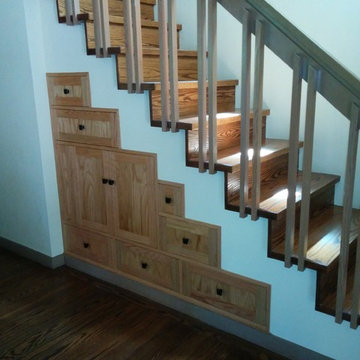
Alex Marshall
Foto på en mellanstor vintage rak trappa i trä, med sättsteg i trä
Foto på en mellanstor vintage rak trappa i trä, med sättsteg i trä
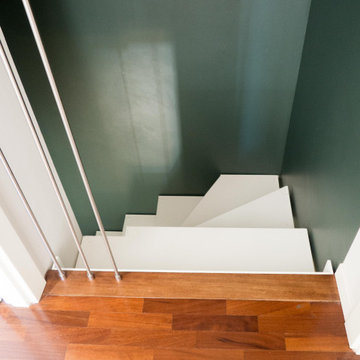
Salendo la scala, realizzata su disegno in metallo e legno verniciato total white, si raggiunge la mansarda occupata dalla zona notte dell'appartamento.
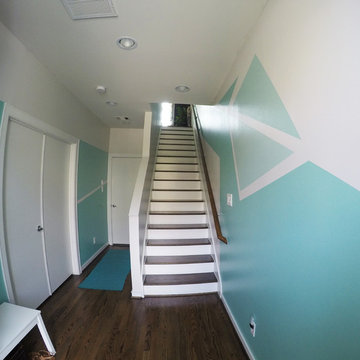
Inspiration för mellanstora moderna raka trappor i trä, med sättsteg i målat trä och räcke i trä
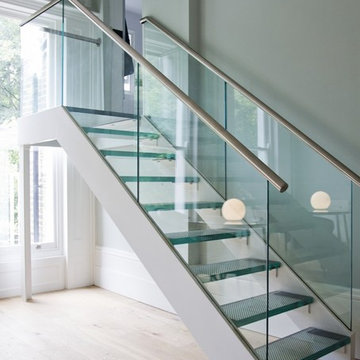
steel framed glass staircase, steel stringer grey-white powder coating, toughened glass railing panel and anti-slip glass treads
slotted handrail stainless nickel brushed
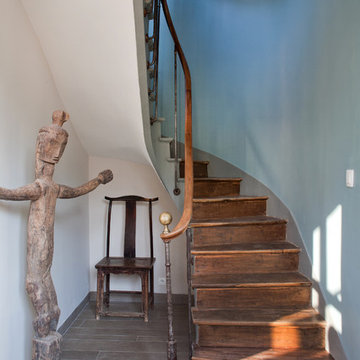
Olivier Chabaud
Foto på en stor eklektisk svängd trappa i trä, med sättsteg i trä och räcke i trä
Foto på en stor eklektisk svängd trappa i trä, med sättsteg i trä och räcke i trä
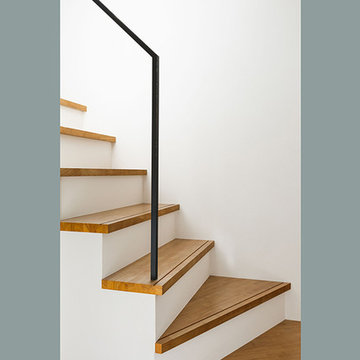
Foto på en mellanstor funkis rak trappa i trä, med sättsteg i trä och räcke i metall
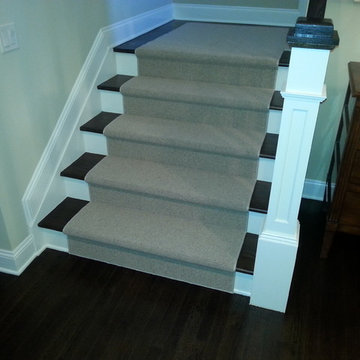
Idéer för att renovera en mellanstor vintage l-trappa i trä, med sättsteg i målat trä
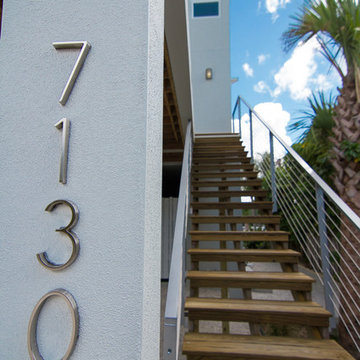
Our latest project, Fish Camp, on Longboat Key, FL. This home was designed around tight zoning restrictions while meeting the FEMA V-zone requirement. It is registered with LEED and is expected to be Platinum certified. It is rated EnergyStar v. 3.1 with a HERS index of 50. The design is a modern take on the Key West vernacular so as to keep with the neighboring historic homes in the area. Ryan Gamma Photography
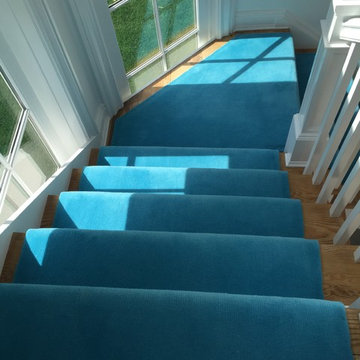
Bild på en mellanstor funkis l-trappa, med heltäckningsmatta och sättsteg med heltäckningsmatta

We recently installed this stair runner into a home in Norton, MA. This beautiful blue and brown striped stair runner works perfect with this home's interior styling. For more information on how to get a stair runner into your home, please email us at info@carpetworkroom.com #thecarpetworkroom #stairrunner #woolcarpet
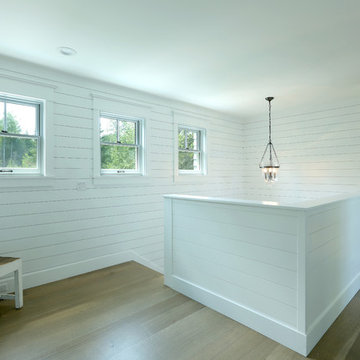
Builder: Boone Construction
Photographer: M-Buck Studio
This lakefront farmhouse skillfully fits four bedrooms and three and a half bathrooms in this carefully planned open plan. The symmetrical front façade sets the tone by contrasting the earthy textures of shake and stone with a collection of crisp white trim that run throughout the home. Wrapping around the rear of this cottage is an expansive covered porch designed for entertaining and enjoying shaded Summer breezes. A pair of sliding doors allow the interior entertaining spaces to open up on the covered porch for a seamless indoor to outdoor transition.
The openness of this compact plan still manages to provide plenty of storage in the form of a separate butlers pantry off from the kitchen, and a lakeside mudroom. The living room is centrally located and connects the master quite to the home’s common spaces. The master suite is given spectacular vistas on three sides with direct access to the rear patio and features two separate closets and a private spa style bath to create a luxurious master suite. Upstairs, you will find three additional bedrooms, one of which a private bath. The other two bedrooms share a bath that thoughtfully provides privacy between the shower and vanity.
98 foton på turkos trappa
1

