74 foton på turkos tvättstuga, med grått golv
Sortera efter:
Budget
Sortera efter:Populärt i dag
61 - 74 av 74 foton
Artikel 1 av 3
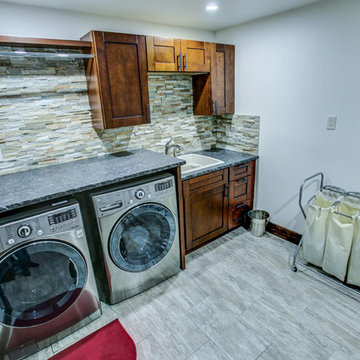
Laundry / Mudroom with tile floors, built-in custom pine bench and storage cubbies, side by side washer and dryer, granite counter tops, stone back splash, dark brown wood cabinets.
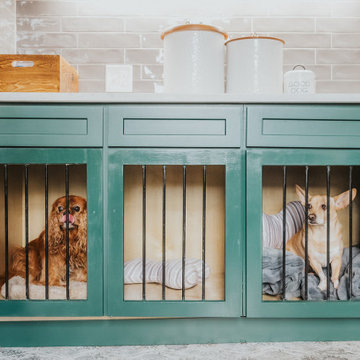
The spacious laundry room doubles as dedicated space for the precious pups of this family. The lower cabinets were converted into kennels (which remain open most of the time). The space has ceramic tile floors and walls, wall cabinets above the quartz counters and an oversized sink for easy baths for the pups. Additionally there is a washer/dryer unit and a full height pantry cabinet.
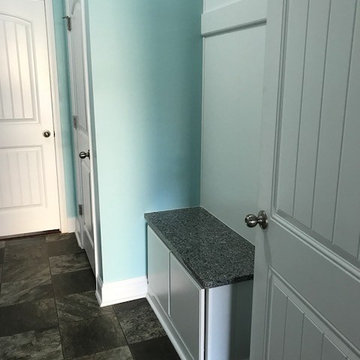
This is a large laundry room, just perfect for storage cabinets! There are 3 base units each between the washer/dryer units and cabinets above. All of the cabinets contain adjustable shelving and are finished in a flat panel melamine. There is a black counter top on each base piece and a cleat with hooks above the seating area.
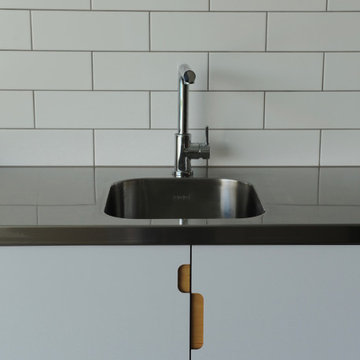
Modern inredning av en grå grått tvättstuga enbart för tvätt, med en integrerad diskho, vita skåp, bänkskiva i rostfritt stål, vitt stänkskydd, stänkskydd i tunnelbanekakel, vita väggar, klinkergolv i porslin och grått golv
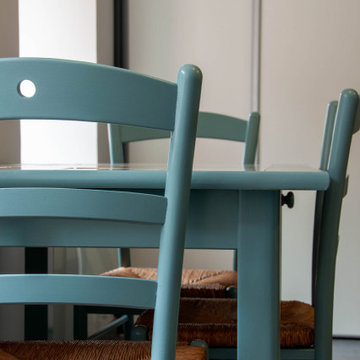
Industriell inredning av ett stort grå grått grovkök, med en enkel diskho, kaklad bänkskiva, gröna väggar, klinkergolv i keramik, en tvättmaskin och torktumlare bredvid varandra och grått golv
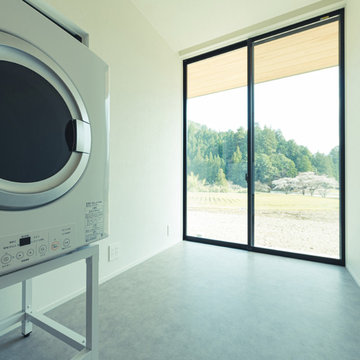
自然と共に暮らす家-和モダンの平屋
木造・平屋、和モダンの一戸建て住宅。
田園風景の中で、「建築・デザイン」×「自然・アウトドア」が融合し、「豊かな暮らし」を実現する住まいです。
Bild på en tvättstuga, med vita väggar, klinkergolv i keramik, en tvättmaskin och torktumlare bredvid varandra och grått golv
Bild på en tvättstuga, med vita väggar, klinkergolv i keramik, en tvättmaskin och torktumlare bredvid varandra och grått golv
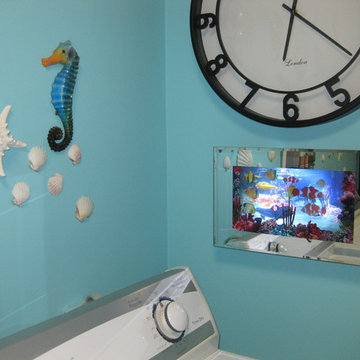
Simulated Electric Fish Tank to add some Life Like Movement to the Wall of the Whimsical Aquarium Theme Laundry Room
Photo by Phyllis Rose
Idéer för små funkis parallella grovkök, med blå väggar, laminatgolv, en tvättmaskin och torktumlare bredvid varandra och grått golv
Idéer för små funkis parallella grovkök, med blå väggar, laminatgolv, en tvättmaskin och torktumlare bredvid varandra och grått golv
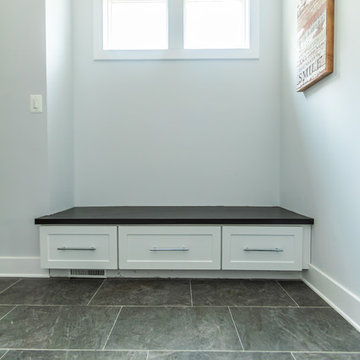
This floating bench near the laundry room keeps the minimalist modern look.
Built by TailorCraft Builders in Annapolis, MD.
Bild på ett stort amerikanskt svart parallellt svart grovkök, med skåp i shakerstil, vita skåp, bänkskiva i koppar, grå väggar, klinkergolv i porslin, en tvättmaskin och torktumlare bredvid varandra och grått golv
Bild på ett stort amerikanskt svart parallellt svart grovkök, med skåp i shakerstil, vita skåp, bänkskiva i koppar, grå väggar, klinkergolv i porslin, en tvättmaskin och torktumlare bredvid varandra och grått golv
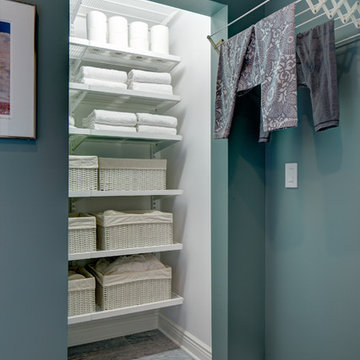
Wing Wong/Memories TTL
Idéer för en liten klassisk linjär tvättstuga enbart för tvätt, med skåp i shakerstil, vita skåp, gröna väggar, klinkergolv i porslin och grått golv
Idéer för en liten klassisk linjär tvättstuga enbart för tvätt, med skåp i shakerstil, vita skåp, gröna väggar, klinkergolv i porslin och grått golv

Inspiration för en lantlig bruna brunt tvättstuga, med en rustik diskho, skåp i shakerstil, gröna skåp, träbänkskiva, vita väggar, klinkergolv i keramik, en tvättmaskin och torktumlare bredvid varandra och grått golv
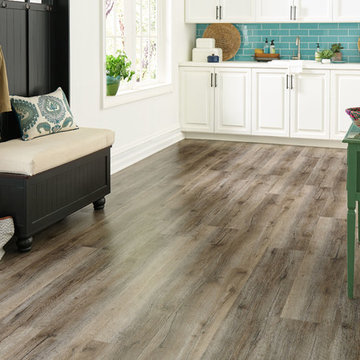
Klassisk inredning av en tvättstuga, med vita skåp, grönt stänkskydd, stänkskydd i tunnelbanekakel, vita väggar och grått golv
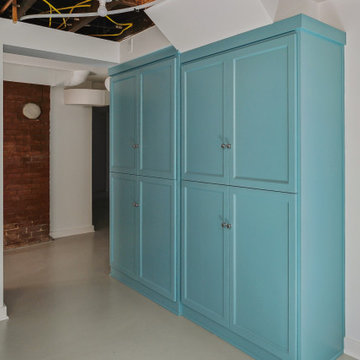
The owners of this beautiful 1908 NE Portland home wanted to breathe new life into their unfinished basement and dysfunctional main-floor bathroom and mudroom. Our goal was to create comfortable and practical spaces, while staying true to the preferences of the homeowners and age of the home.
The existing half bathroom and mudroom were situated in what was originally an enclosed back porch. The homeowners wanted to create a full bathroom on the main floor, along with a functional mudroom off the back entrance. Our team completely gutted the space, reframed the walls, leveled the flooring, and installed upgraded amenities, including a solid surface shower, custom cabinetry, blue tile and marmoleum flooring, and Marvin wood windows.
In the basement, we created a laundry room, designated workshop and utility space, and a comfortable family area to shoot pool. The renovated spaces are now up-to-code with insulated and finished walls, heating & cooling, epoxy flooring, and refurbished windows.
The newly remodeled spaces achieve the homeowner's desire for function, comfort, and to preserve the unique quality & character of their 1908 residence.
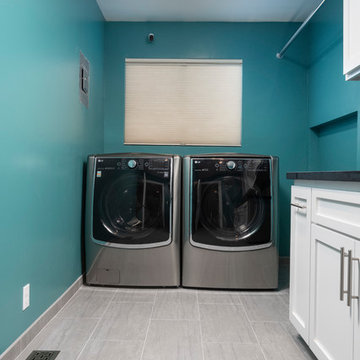
Ian Coleman
Inredning av en modern stor svarta l-formad svart tvättstuga enbart för tvätt, med en undermonterad diskho, skåp i shakerstil, vita skåp, granitbänkskiva, klinkergolv i porslin, en tvättmaskin och torktumlare bredvid varandra, grått golv och blå väggar
Inredning av en modern stor svarta l-formad svart tvättstuga enbart för tvätt, med en undermonterad diskho, skåp i shakerstil, vita skåp, granitbänkskiva, klinkergolv i porslin, en tvättmaskin och torktumlare bredvid varandra, grått golv och blå väggar
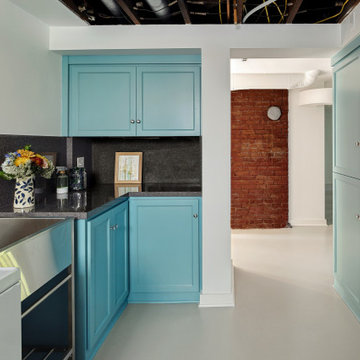
The owners of this beautiful 1908 NE Portland home wanted to breathe new life into their unfinished basement and dysfunctional main-floor bathroom and mudroom. Our goal was to create comfortable and practical spaces, while staying true to the preferences of the homeowners and age of the home.
The existing half bathroom and mudroom were situated in what was originally an enclosed back porch. The homeowners wanted to create a full bathroom on the main floor, along with a functional mudroom off the back entrance. Our team completely gutted the space, reframed the walls, leveled the flooring, and installed upgraded amenities, including a solid surface shower, custom cabinetry, blue tile and marmoleum flooring, and Marvin wood windows.
In the basement, we created a laundry room, designated workshop and utility space, and a comfortable family area to shoot pool. The renovated spaces are now up-to-code with insulated and finished walls, heating & cooling, epoxy flooring, and refurbished windows.
The newly remodeled spaces achieve the homeowner's desire for function, comfort, and to preserve the unique quality & character of their 1908 residence.
74 foton på turkos tvättstuga, med grått golv
4