33 foton på turkos tvättstuga, med laminatbänkskiva
Sortera efter:
Budget
Sortera efter:Populärt i dag
21 - 33 av 33 foton
Artikel 1 av 3
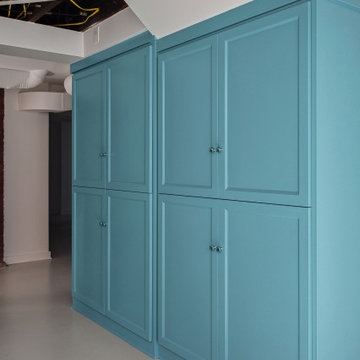
The owners of this beautiful 1908 NE Portland home wanted to breathe new life into their unfinished basement and dysfunctional main-floor bathroom and mudroom. Our goal was to create comfortable and practical spaces, while staying true to the preferences of the homeowners and age of the home.
The existing half bathroom and mudroom were situated in what was originally an enclosed back porch. The homeowners wanted to create a full bathroom on the main floor, along with a functional mudroom off the back entrance. Our team completely gutted the space, reframed the walls, leveled the flooring, and installed upgraded amenities, including a solid surface shower, custom cabinetry, blue tile and marmoleum flooring, and Marvin wood windows.
In the basement, we created a laundry room, designated workshop and utility space, and a comfortable family area to shoot pool. The renovated spaces are now up-to-code with insulated and finished walls, heating & cooling, epoxy flooring, and refurbished windows.
The newly remodeled spaces achieve the homeowner's desire for function, comfort, and to preserve the unique quality & character of their 1908 residence.
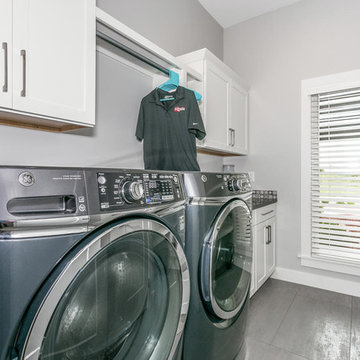
AEV
Inredning av en modern mellanstor grå parallell grått tvättstuga enbart för tvätt, med skåp i shakerstil, vita skåp, laminatbänkskiva, grå väggar, klinkergolv i keramik, en tvättmaskin och torktumlare bredvid varandra och grått golv
Inredning av en modern mellanstor grå parallell grått tvättstuga enbart för tvätt, med skåp i shakerstil, vita skåp, laminatbänkskiva, grå väggar, klinkergolv i keramik, en tvättmaskin och torktumlare bredvid varandra och grått golv
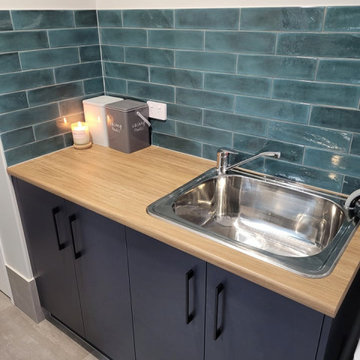
Inspiration för en funkis bruna linjär brunt tvättstuga enbart för tvätt, med en enkel diskho, blå skåp, laminatbänkskiva, grönt stänkskydd, stänkskydd i keramik, grå väggar, klinkergolv i keramik och grått golv
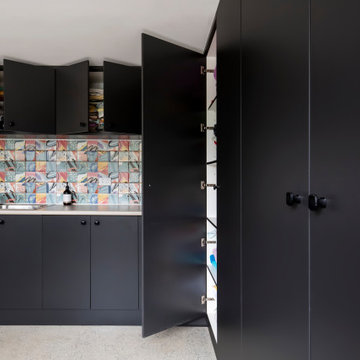
Exempel på ett mellanstort modernt beige l-format beige grovkök, med en nedsänkt diskho, släta luckor, svarta skåp, laminatbänkskiva, flerfärgad stänkskydd, stänkskydd i porslinskakel, vita väggar, klinkergolv i keramik, en tvättmaskin och torktumlare bredvid varandra och beiget golv
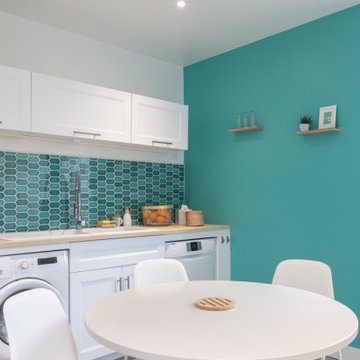
Exempel på en mellanstor modern beige l-formad beige tvättstuga, med en undermonterad diskho, luckor med profilerade fronter, vita skåp, laminatbänkskiva, grönt stänkskydd, stänkskydd i keramik, klinkergolv i keramik och grått golv
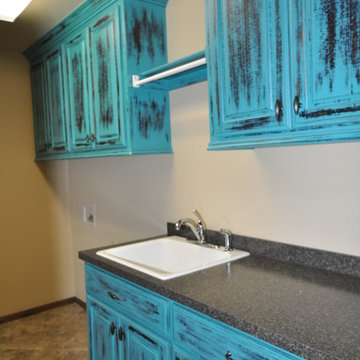
Inspiration för en stor vintage parallell tvättstuga enbart för tvätt, med en allbänk, luckor med upphöjd panel, blå skåp, laminatbänkskiva, marmorgolv, en tvättmaskin och torktumlare bredvid varandra och beige väggar
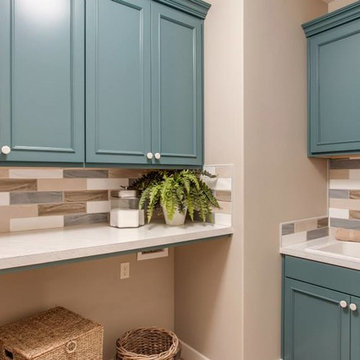
2014 Tour Home Interior Design
Foto på en vintage l-formad tvättstuga enbart för tvätt, med en nedsänkt diskho, skåp i shakerstil, blå skåp, laminatbänkskiva, grå väggar och en tvättmaskin och torktumlare bredvid varandra
Foto på en vintage l-formad tvättstuga enbart för tvätt, med en nedsänkt diskho, skåp i shakerstil, blå skåp, laminatbänkskiva, grå väggar och en tvättmaskin och torktumlare bredvid varandra
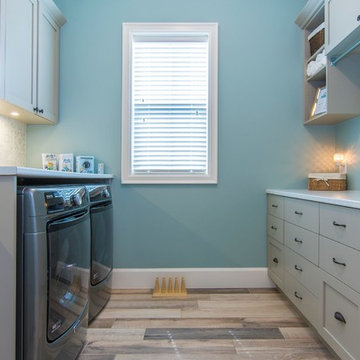
KHaptive Design
Inspiration för lantliga parallella vitt tvättstugor enbart för tvätt, med en nedsänkt diskho, skåp i shakerstil, grå skåp, laminatbänkskiva, blå väggar, klinkergolv i keramik, en tvättmaskin och torktumlare bredvid varandra och brunt golv
Inspiration för lantliga parallella vitt tvättstugor enbart för tvätt, med en nedsänkt diskho, skåp i shakerstil, grå skåp, laminatbänkskiva, blå väggar, klinkergolv i keramik, en tvättmaskin och torktumlare bredvid varandra och brunt golv
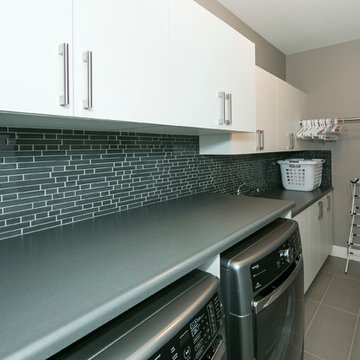
Scott Bruck
Bild på en stor funkis linjär tvättstuga enbart för tvätt, med släta luckor, vita skåp, laminatbänkskiva, en tvättmaskin och torktumlare bredvid varandra, en enkel diskho, grå väggar och klinkergolv i keramik
Bild på en stor funkis linjär tvättstuga enbart för tvätt, med släta luckor, vita skåp, laminatbänkskiva, en tvättmaskin och torktumlare bredvid varandra, en enkel diskho, grå väggar och klinkergolv i keramik
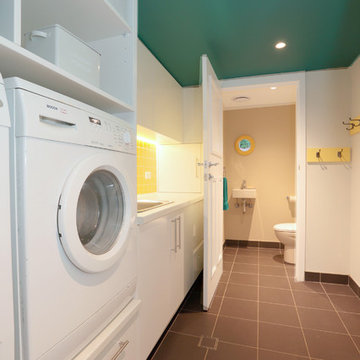
A bright laundry takes the pain from one of the boring household chores. This laundry has plenty of storage for pet car, pool items and outdoor entertaining crockery. It even has a dishwasher. The sink has been fitted with a retractable hose on the tap and is deep enough to wash the family dog. The front loader washing machine and dryer have been lifted off the floor to save bending.
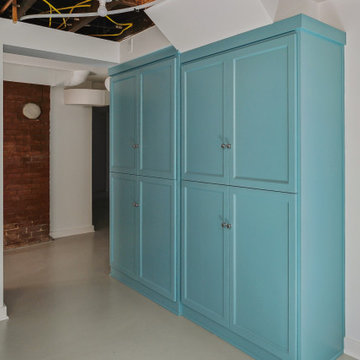
The owners of this beautiful 1908 NE Portland home wanted to breathe new life into their unfinished basement and dysfunctional main-floor bathroom and mudroom. Our goal was to create comfortable and practical spaces, while staying true to the preferences of the homeowners and age of the home.
The existing half bathroom and mudroom were situated in what was originally an enclosed back porch. The homeowners wanted to create a full bathroom on the main floor, along with a functional mudroom off the back entrance. Our team completely gutted the space, reframed the walls, leveled the flooring, and installed upgraded amenities, including a solid surface shower, custom cabinetry, blue tile and marmoleum flooring, and Marvin wood windows.
In the basement, we created a laundry room, designated workshop and utility space, and a comfortable family area to shoot pool. The renovated spaces are now up-to-code with insulated and finished walls, heating & cooling, epoxy flooring, and refurbished windows.
The newly remodeled spaces achieve the homeowner's desire for function, comfort, and to preserve the unique quality & character of their 1908 residence.
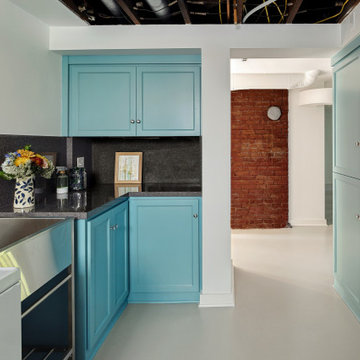
The owners of this beautiful 1908 NE Portland home wanted to breathe new life into their unfinished basement and dysfunctional main-floor bathroom and mudroom. Our goal was to create comfortable and practical spaces, while staying true to the preferences of the homeowners and age of the home.
The existing half bathroom and mudroom were situated in what was originally an enclosed back porch. The homeowners wanted to create a full bathroom on the main floor, along with a functional mudroom off the back entrance. Our team completely gutted the space, reframed the walls, leveled the flooring, and installed upgraded amenities, including a solid surface shower, custom cabinetry, blue tile and marmoleum flooring, and Marvin wood windows.
In the basement, we created a laundry room, designated workshop and utility space, and a comfortable family area to shoot pool. The renovated spaces are now up-to-code with insulated and finished walls, heating & cooling, epoxy flooring, and refurbished windows.
The newly remodeled spaces achieve the homeowner's desire for function, comfort, and to preserve the unique quality & character of their 1908 residence.
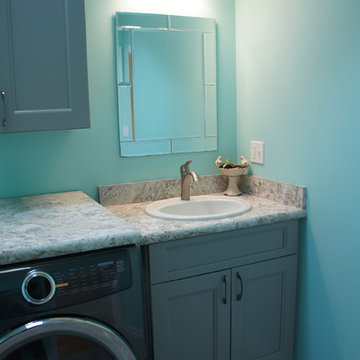
Laundry Room- Cabinets: Fabuwood Nexus Slate. Counter tops: WlisonArt "Spring Carnival" laminate . Flooring: Icon Venture "Polished Almond" 8x48 ceramic tile planks.
33 foton på turkos tvättstuga, med laminatbänkskiva
2